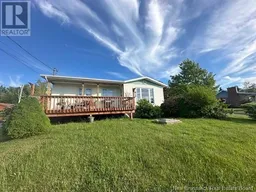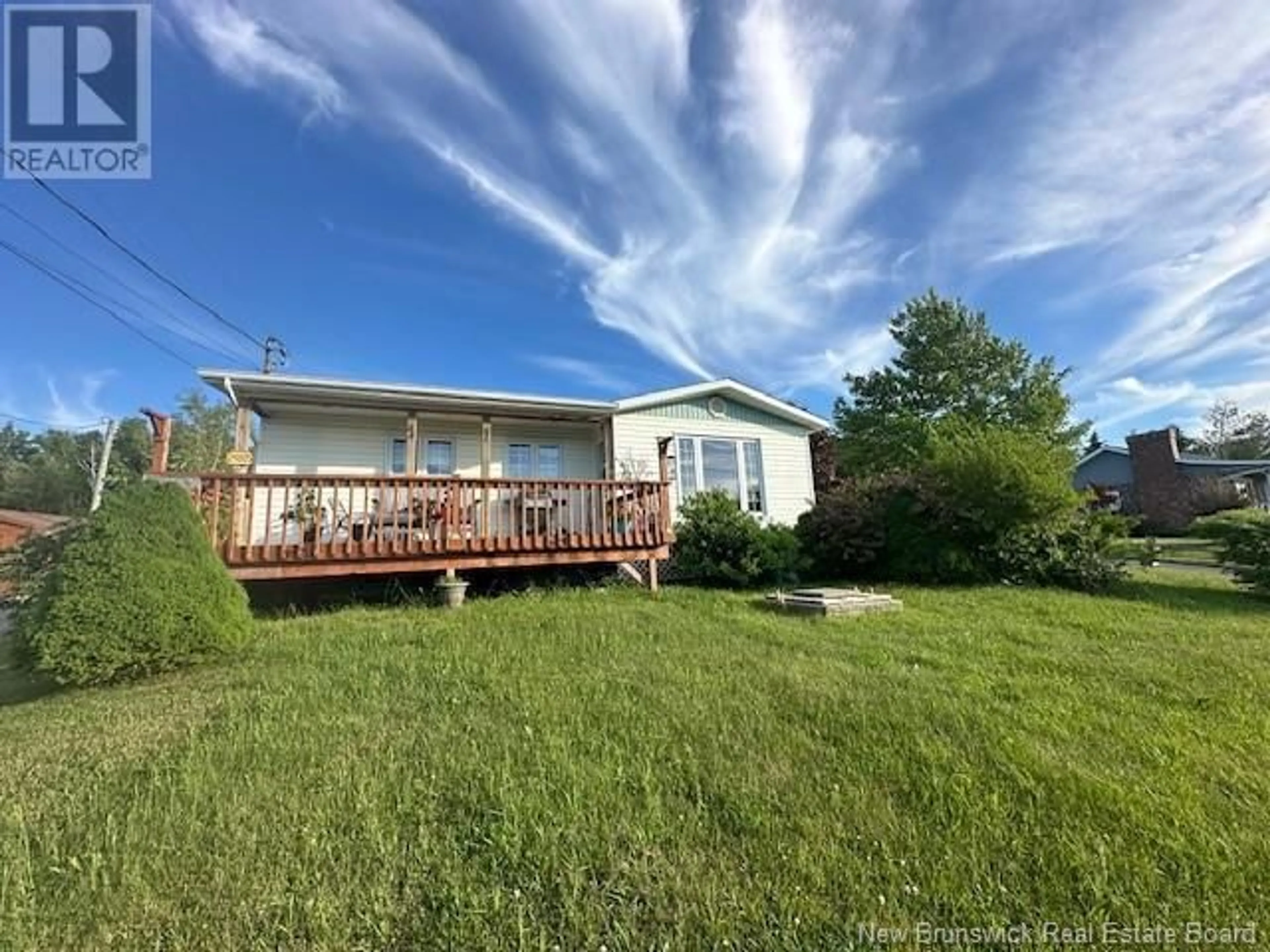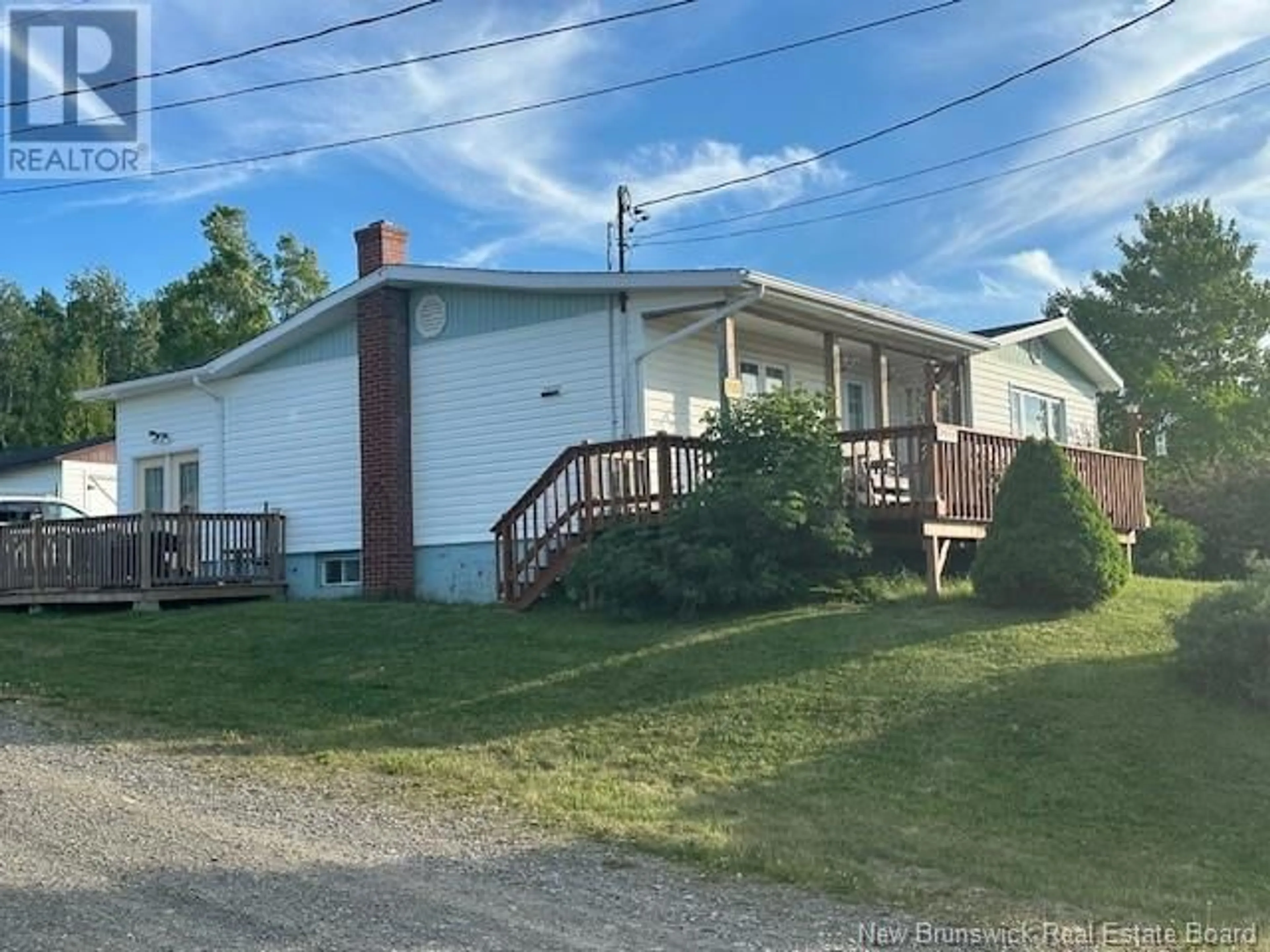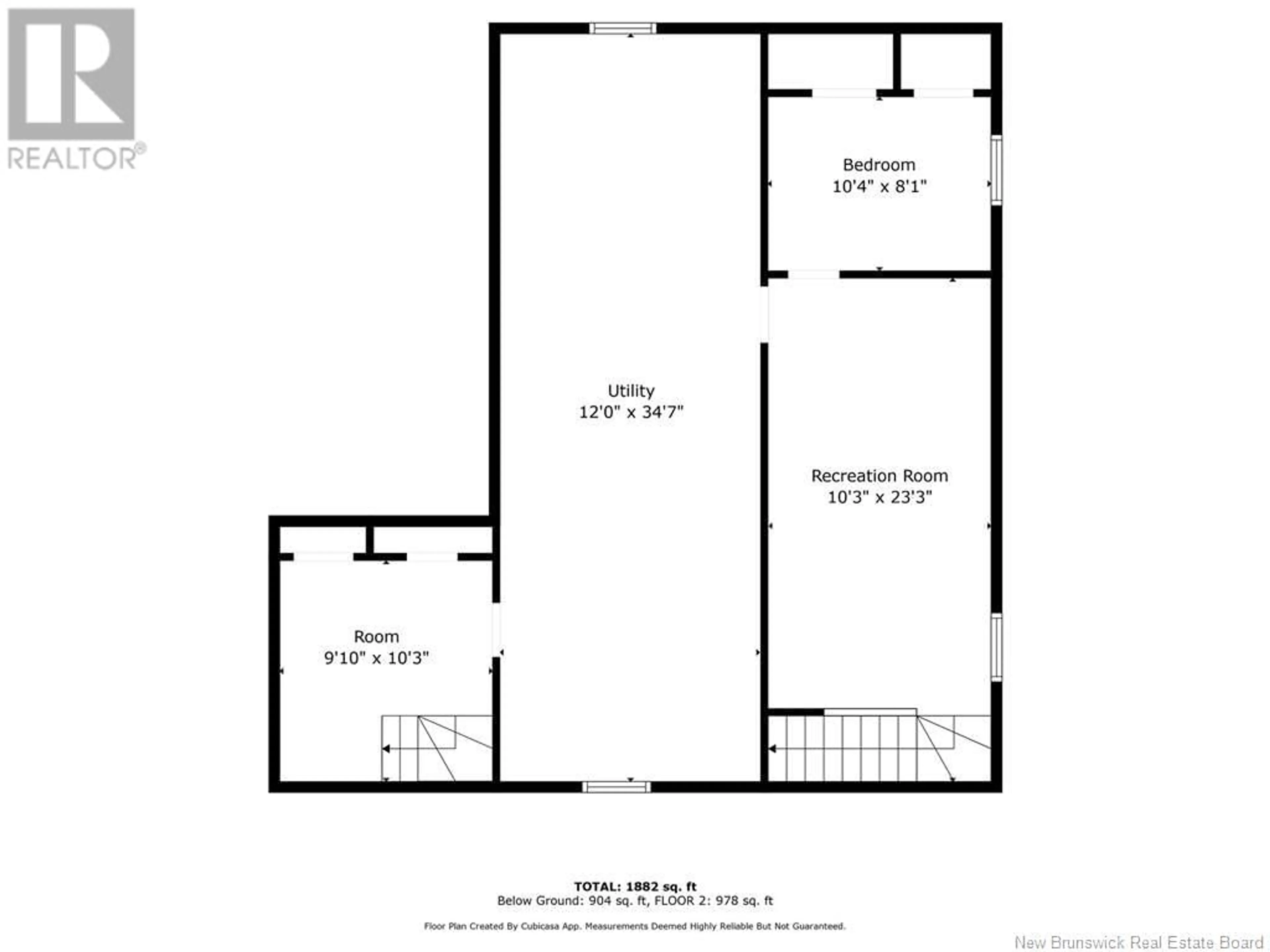29805 134 Route, Dalhousie Junction, New Brunswick E3N5Z9
Contact us about this property
Highlights
Estimated ValueThis is the price Wahi expects this property to sell for.
The calculation is powered by our Instant Home Value Estimate, which uses current market and property price trends to estimate your home’s value with a 90% accuracy rate.Not available
Price/Sqft$150/sqft
Days On Market2 days
Est. Mortgage$730/mth
Tax Amount ()-
Description
Located in Dalhousie Junction this bungalow is approx. 10 min to Dalhousie and 15 min to Campbellton, The main floor features a mud room/den with lot of natural light divided by French door that open to the dining room (which takes you to the basement), the kitchen open to the living room, 2 bedrooms and 1 full bathroom.. The mud room also access to the basement. Sitting on little over 1 acres of land, you will enjoy sitting on the front patio and enjoy our beautiful Appalachians Mountains and the Restigouche River. The basement features a family room, I bedroom (window not egress), laundry area as well. Fenced in area that can be used for pets. Floors are a mix of ceramic, wood and laminate. Roof shingles were replaced 4 yrs. ago, Septic emptied 2 yrs. ago, water heater is 2016, oil tank 2023. Detached garage (16 x 25). Call now to view. All measurements are approximate (Cubicasa app was used for measurement) and must be verified by buyer. (id:39198)
Property Details
Interior
Features
Basement Floor
Laundry room
12'0'' x 34'7''Family room
10'3'' x 23'3''Bedroom
10'4'' x 8'1''Exterior
Features
Property History
 30
30


