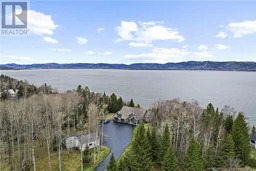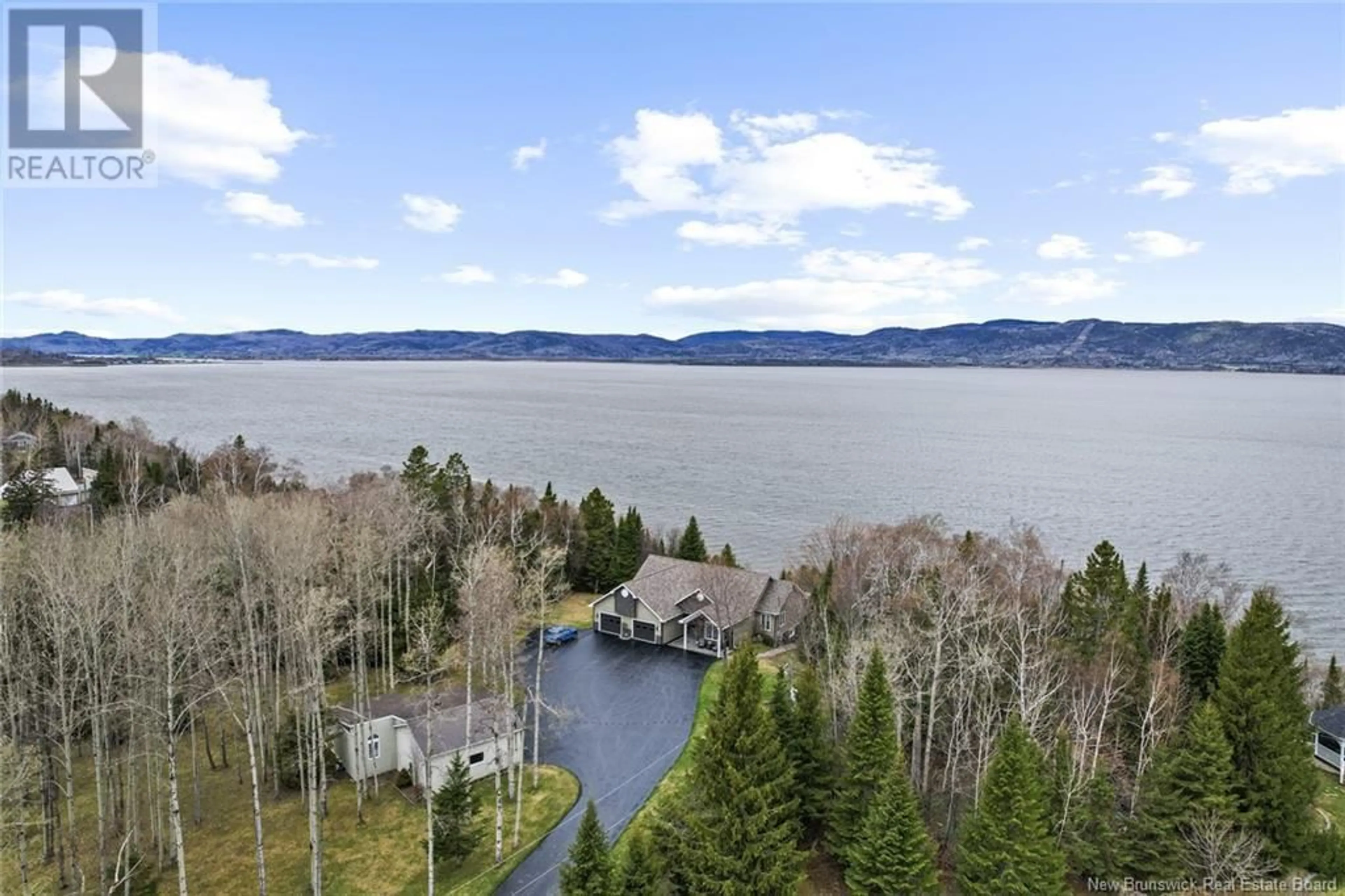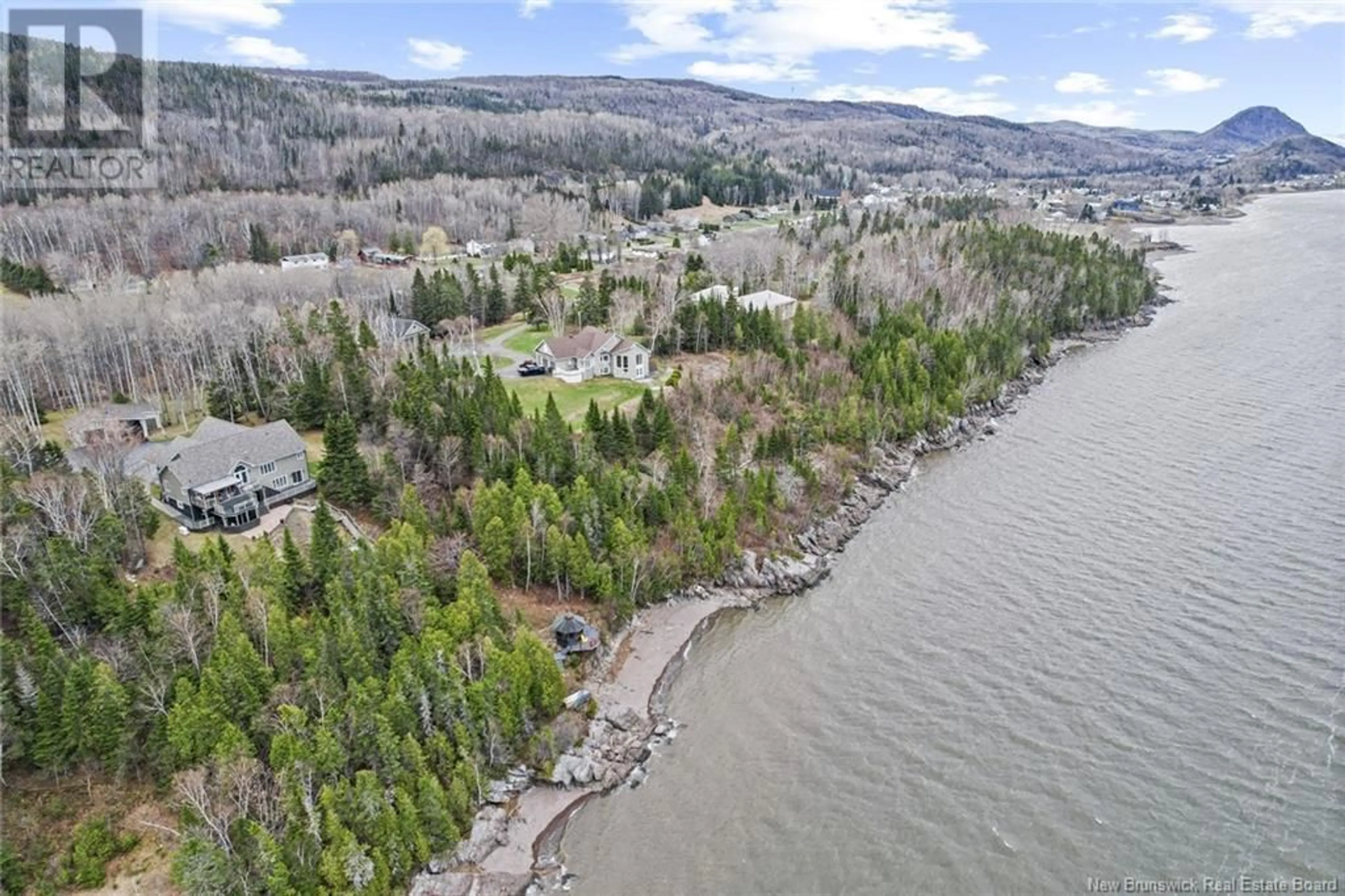27 Thomas East Lane, Campbellton, New Brunswick E3N3T8
Contact us about this property
Highlights
Estimated ValueThis is the price Wahi expects this property to sell for.
The calculation is powered by our Instant Home Value Estimate, which uses current market and property price trends to estimate your home’s value with a 90% accuracy rate.Not available
Price/Sqft$372/sqft
Days On Market72 days
Est. Mortgage$3,328/mth
Tax Amount ()-
Description
Welcome to your dream waterfront retreat! On a serene 3.5 acre wooded lot along the picturesque Restigouche River, this executive home offers privacy and breathtaking views of the river and mountains. The two-level residence features a main floor great room which seamlessly combines the living, dining area, and a large kitchen that open to the family room with a propane fireplace and access to the upper deck. The primary suite is complete with a spacious ensuite featuring a soaker tub, custom-tiled shower, and walk-in closet. This level also offers an additional bedroom and full bath. On the lower level, you'll find another family room area, half bath with laundry, third bedroom, and storage area complete with a sauna. Step outside to the lower deck and unwind in the hot tub while taking in the panoramic view of the river. The lower level also features a separate apartment with its own entrance and stunning views! Perfect as a mortgage helper, for accommodating guests or your own waterfront Airbnb. Theres plenty of room for all your toys with an oversized double attached garage, detached garage with boats/RV storage. And an huge paved driveway. The property is extensively landscaped including multiple decks and stairs leading to a gazebo by your private beach area. The lot is high, dry & the property have no history of flooding. An automatic propane generator provides backup power. All measurements are approximate and must be verified by buyer. Call for more info or a visit (id:39198)
Property Details
Interior
Features
Main level Floor
Living room
19'0'' x 13'0''Foyer
10'0'' x 8'0''Bedroom
14'0'' x 11'4''Bedroom
12'8'' x 16'0''Exterior
Features
Property History
 50
50

