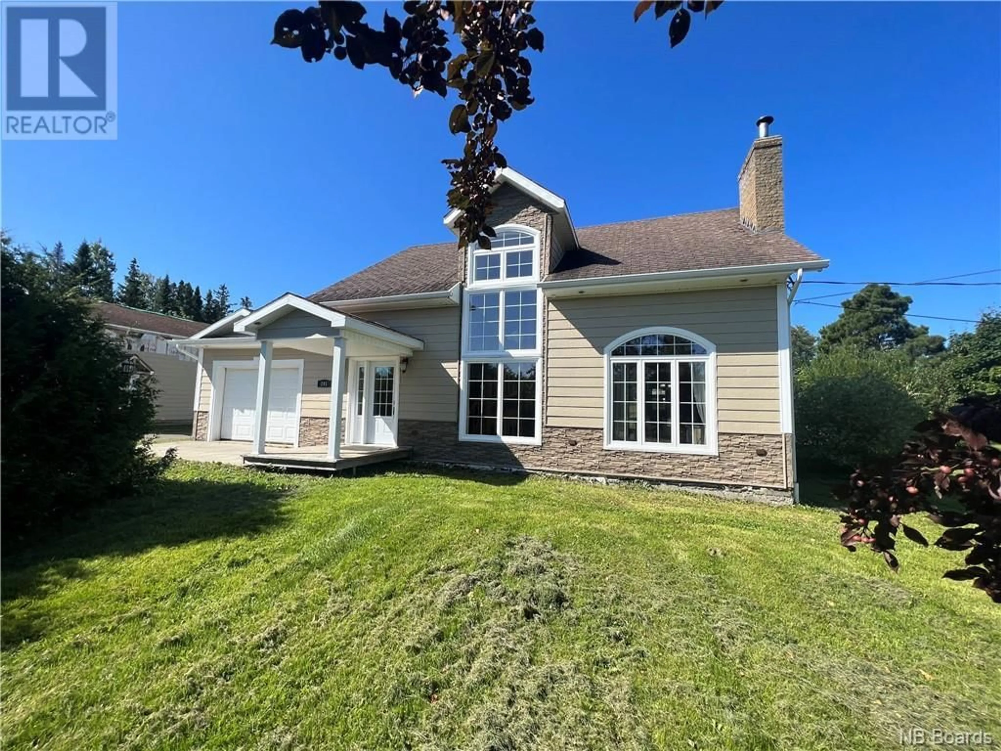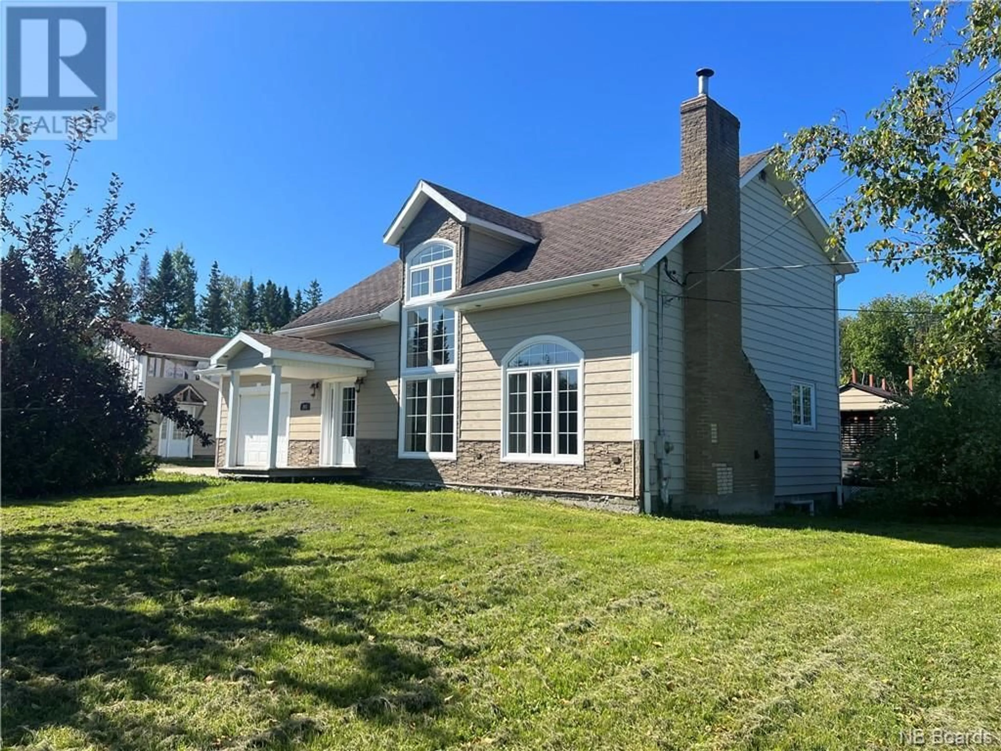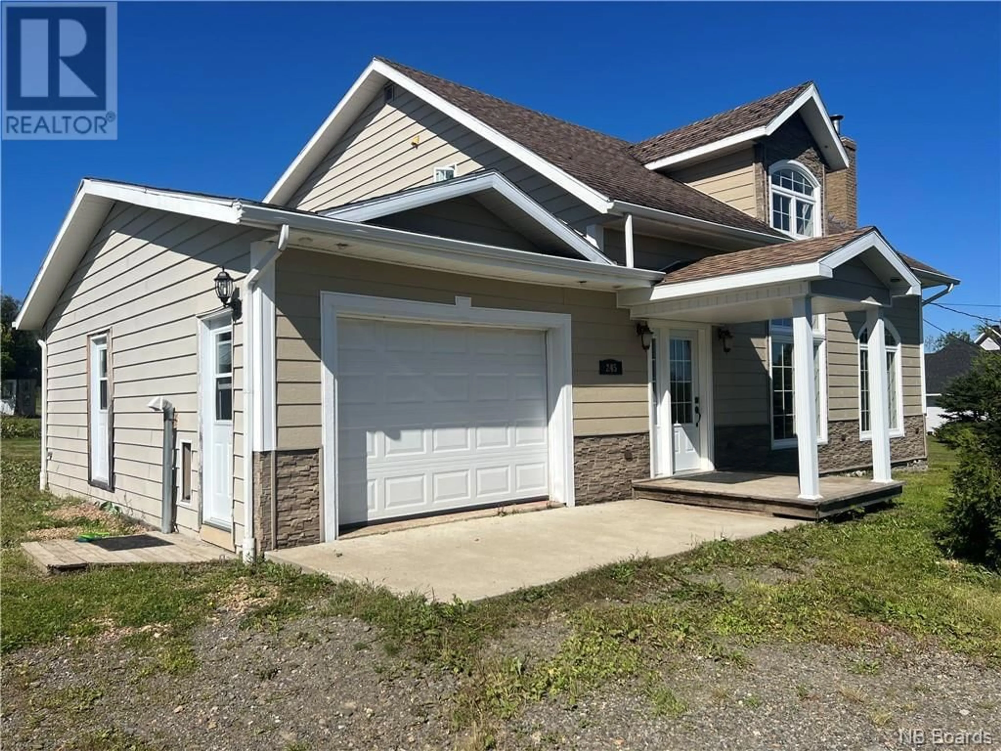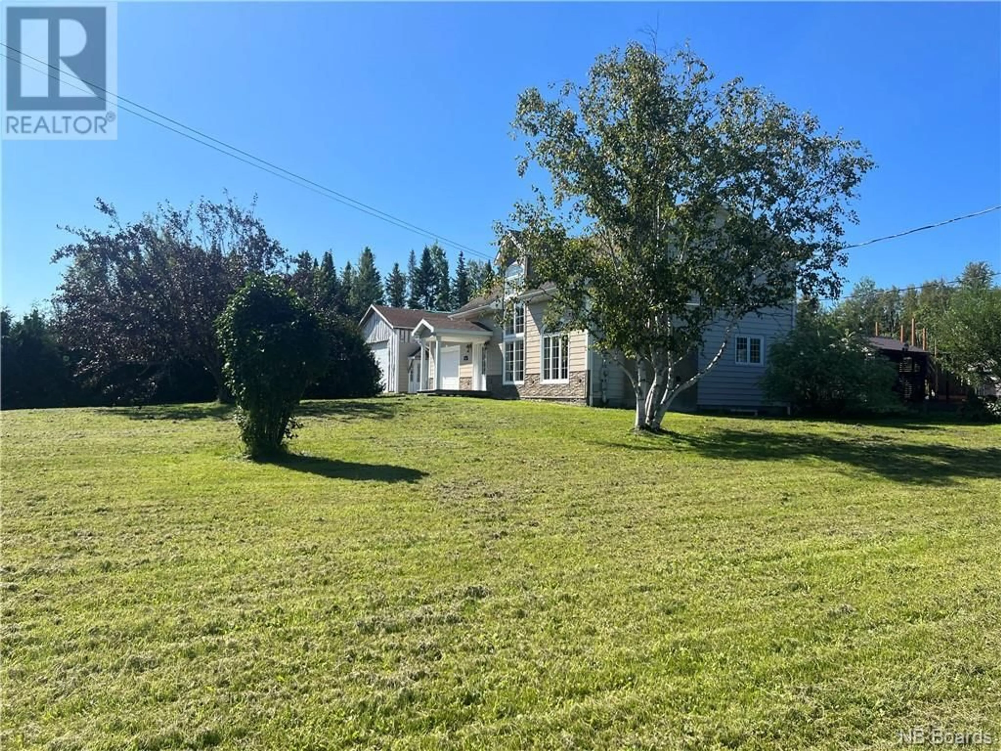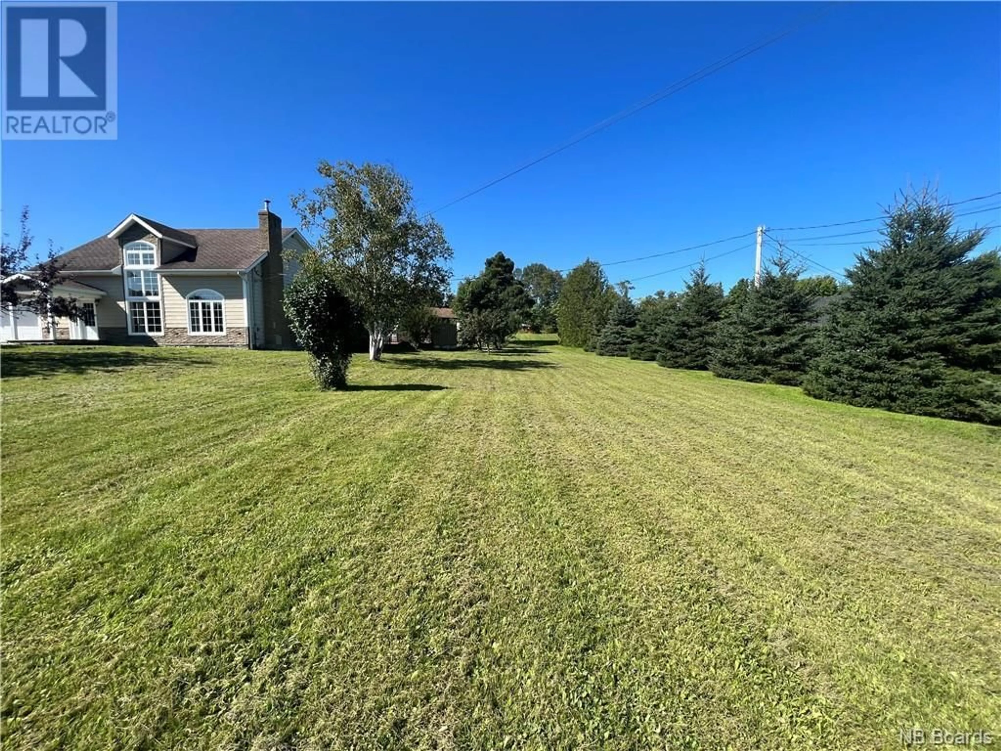245 Rue Marcoux, Balmoral, New Brunswick E8E1J3
Contact us about this property
Highlights
Estimated ValueThis is the price Wahi expects this property to sell for.
The calculation is powered by our Instant Home Value Estimate, which uses current market and property price trends to estimate your home’s value with a 90% accuracy rate.Not available
Price/Sqft$203/sqft
Est. Mortgage$1,245/mo
Tax Amount ()-
Days On Market60 days
Description
Enjoy the tranquility of rural living with the beautiful 1.5 story home that stands as the heart of this property. With a cathedral ceiling in the living room and a large window, Imagine waking up to breathtaking vistas of the Mountains and the Bay des Chaleur. The property offers four comfortably sized bedrooms, a nice modern kitchen, and two well-appointed bathrooms. The fully finished basement extends the living space, providing additional room for recreational activities, storage, or creating a personalized space that suits your needs. . A true hobby farm needs adequate storage, and this property doesn't disappoint. The storage buildings provide ample room for your farming equipment, ensuring everything is well-organized & easily accessible. Experience the joy of tending to your own flock of chickens in the big chicken coop. This property offers the perfect balance between a serene countryside lifestyle and modern comforts. Whether you're looking to immerse yourself in farming activities, gaze at awe-inspiring views, or simply enjoy the peace & quiet of rural living, this hobby farm property is an opportunity you won't want to miss. Contact your favourite Realtor today to schedule a viewing & make your rural living dreams a reality! (id:39198)
Property Details
Interior
Features
Main level Floor
3pc Bathroom
7'8'' x 5'9''Living room
17'1'' x 14'1''Dining room
13'1'' x 9'0''Kitchen
13'1'' x 11'6''Exterior
Features

