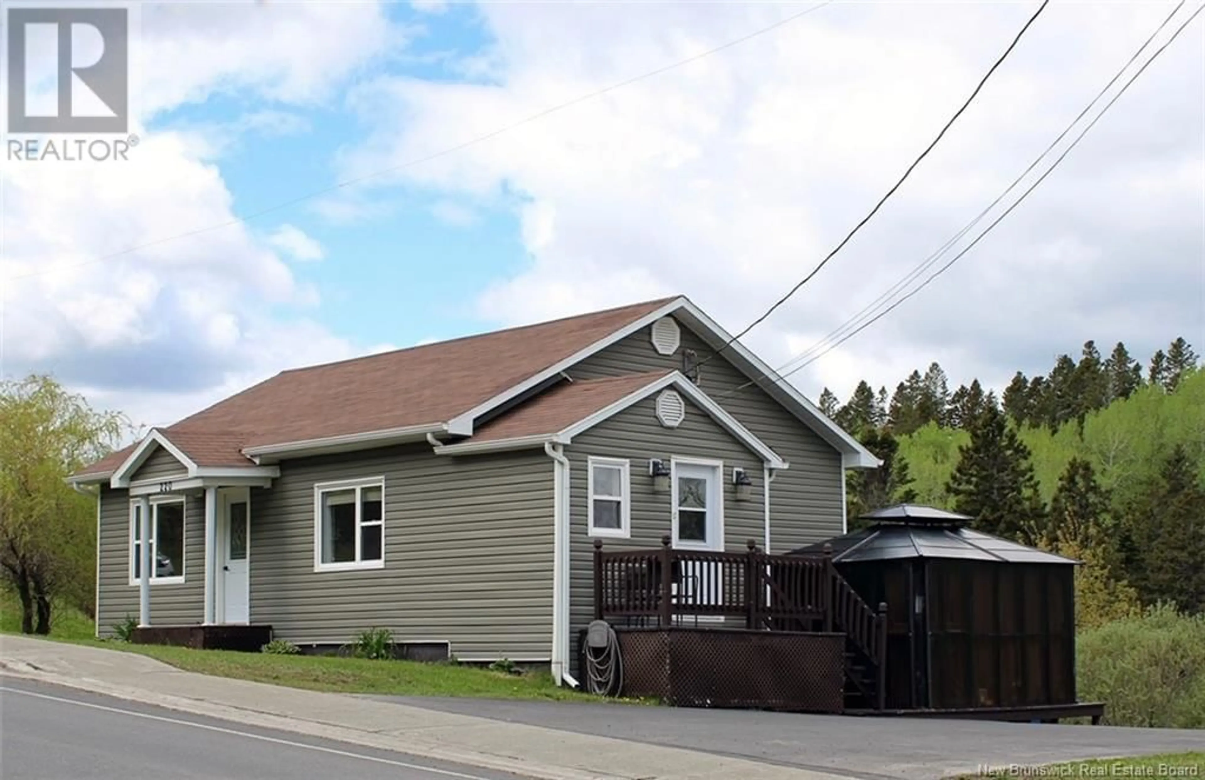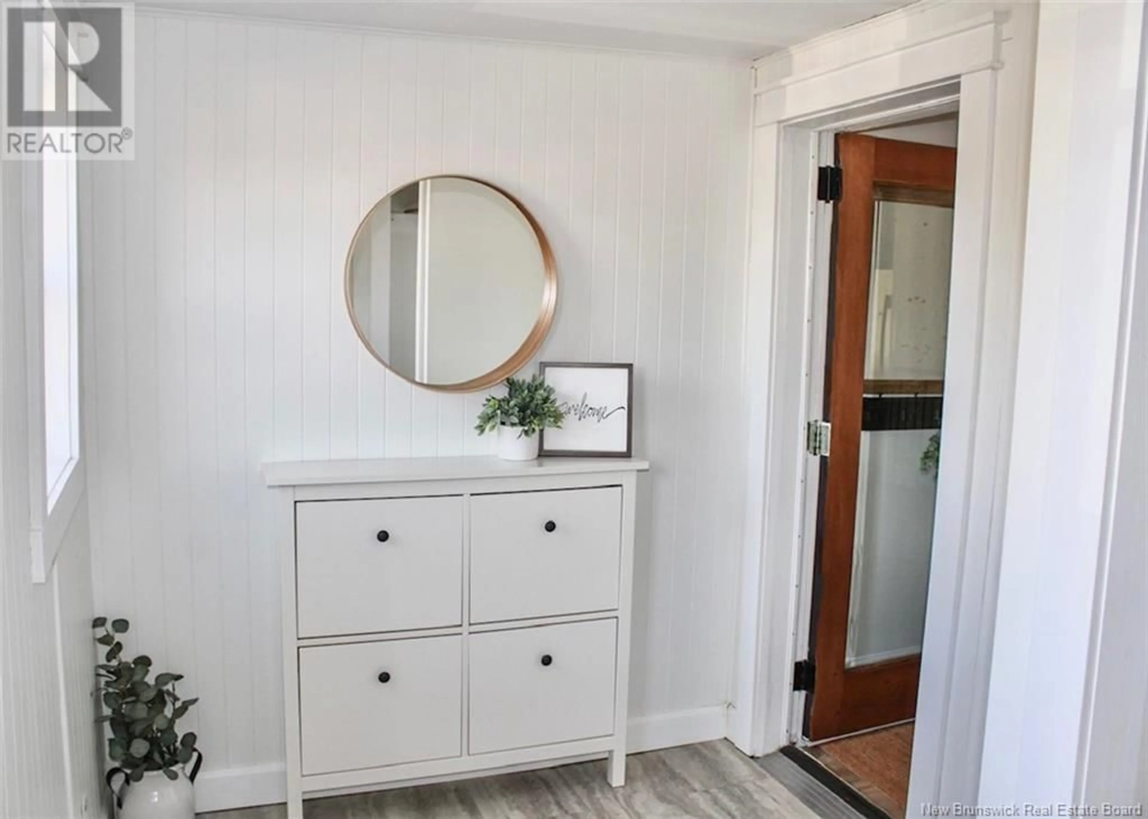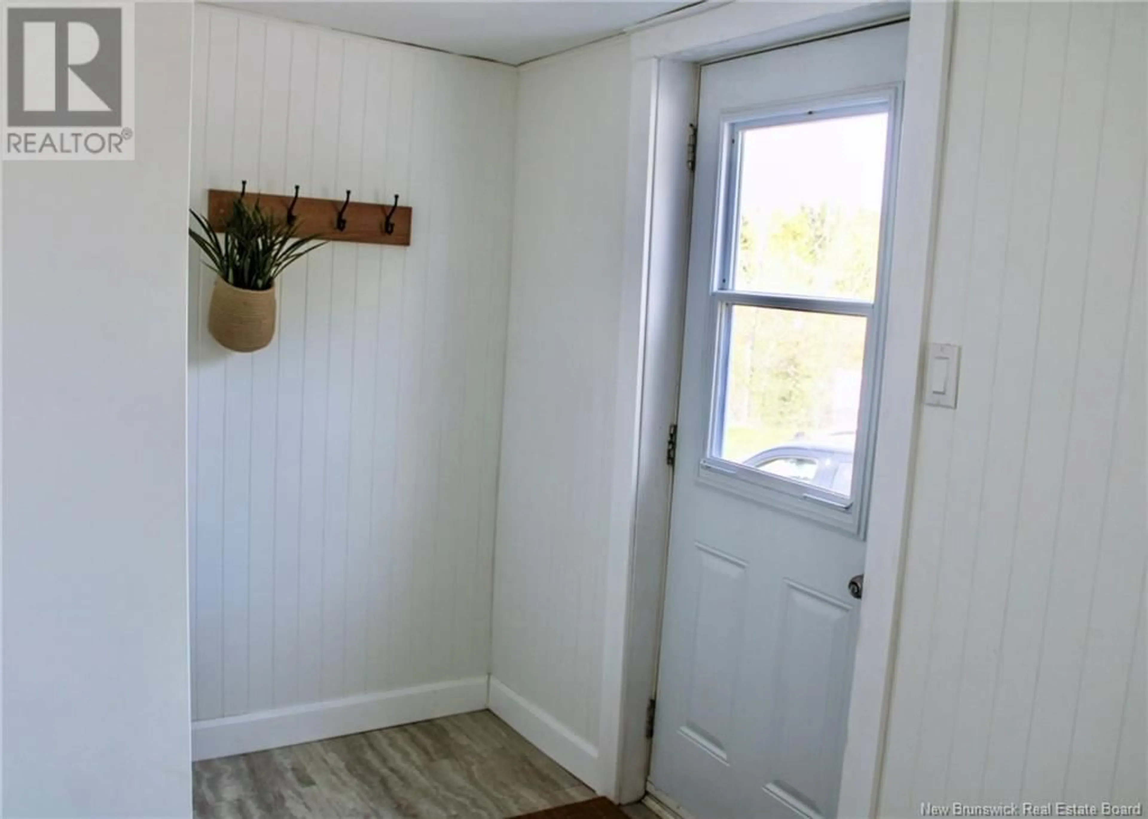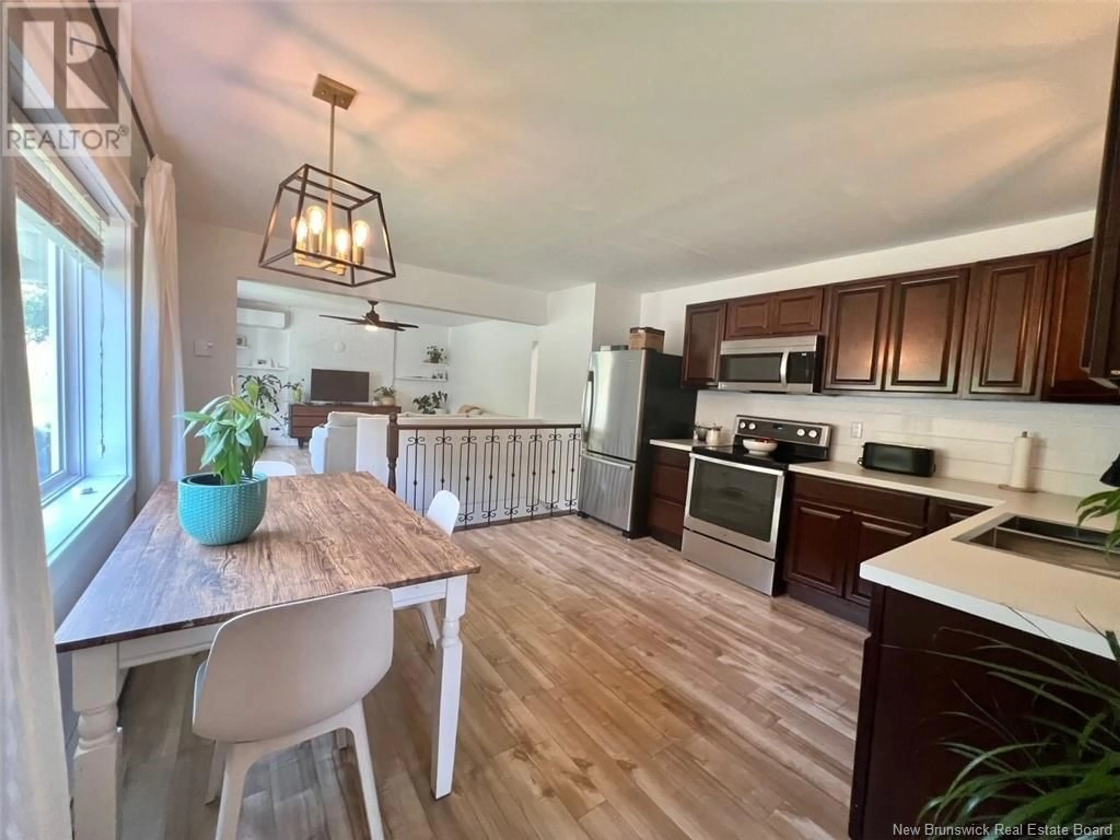220 Renfrew Street, Dalhousie, New Brunswick E8C2K3
Contact us about this property
Highlights
Estimated ValueThis is the price Wahi expects this property to sell for.
The calculation is powered by our Instant Home Value Estimate, which uses current market and property price trends to estimate your home’s value with a 90% accuracy rate.Not available
Price/Sqft$205/sqft
Est. Mortgage$728/mo
Tax Amount ()-
Days On Market151 days
Description
2-bedroom bungalow with the potential to have an in-law suite in the walkout basement is walking distance to local amenities and a short drive to public beaches and the Recreaplex Wellness Center. This bungalow has recently undergone many interior renovations since 2022: updated electrical, installed 2 ductless heat pumps, changed kitchen countertop and backsplash along with main floor bathroom toilet and vanity. Additionally, flooring, light fixtures, moulding and trim, baseboard heaters, interior room doors, closet doors and so much more. With all these renovations you can enjoy this modern turn-key home. The main level features a mud room, bright open concept eat-in kitchen and family room, 2 bedrooms and a bathroom. The fully finished basement with its own entrance has potential for an in-law suite and a room (minus window) connects to an ensuite bathroom. Lots of storage in the laundry room and storage area. Each level has a ductless heat pump that provides heat and air conditioning. The pellet stove offers a welcoming and snug environment for those cold winter days. Bonus: 2 storage sheds for your outdoor equipment and a gazebo that is perfect for savoring your morning coffee or hosting friends and family. Near ATV and walking trails so you can explore the beauty of the area. All measurements are approximate (Cubicasa) and must be verified by buyer. This property is a must-see if youre seeking comfort, functionality & convenience. Call to book your visit! (id:39198)
Property Details
Interior
Features
Basement Floor
Storage
13'1'' x 7'7''Laundry room
7'3'' x 12'4''Bath (# pieces 1-6)
8'9'' x 9'9''Recreation room
21'9'' x 11'3''Exterior
Features




