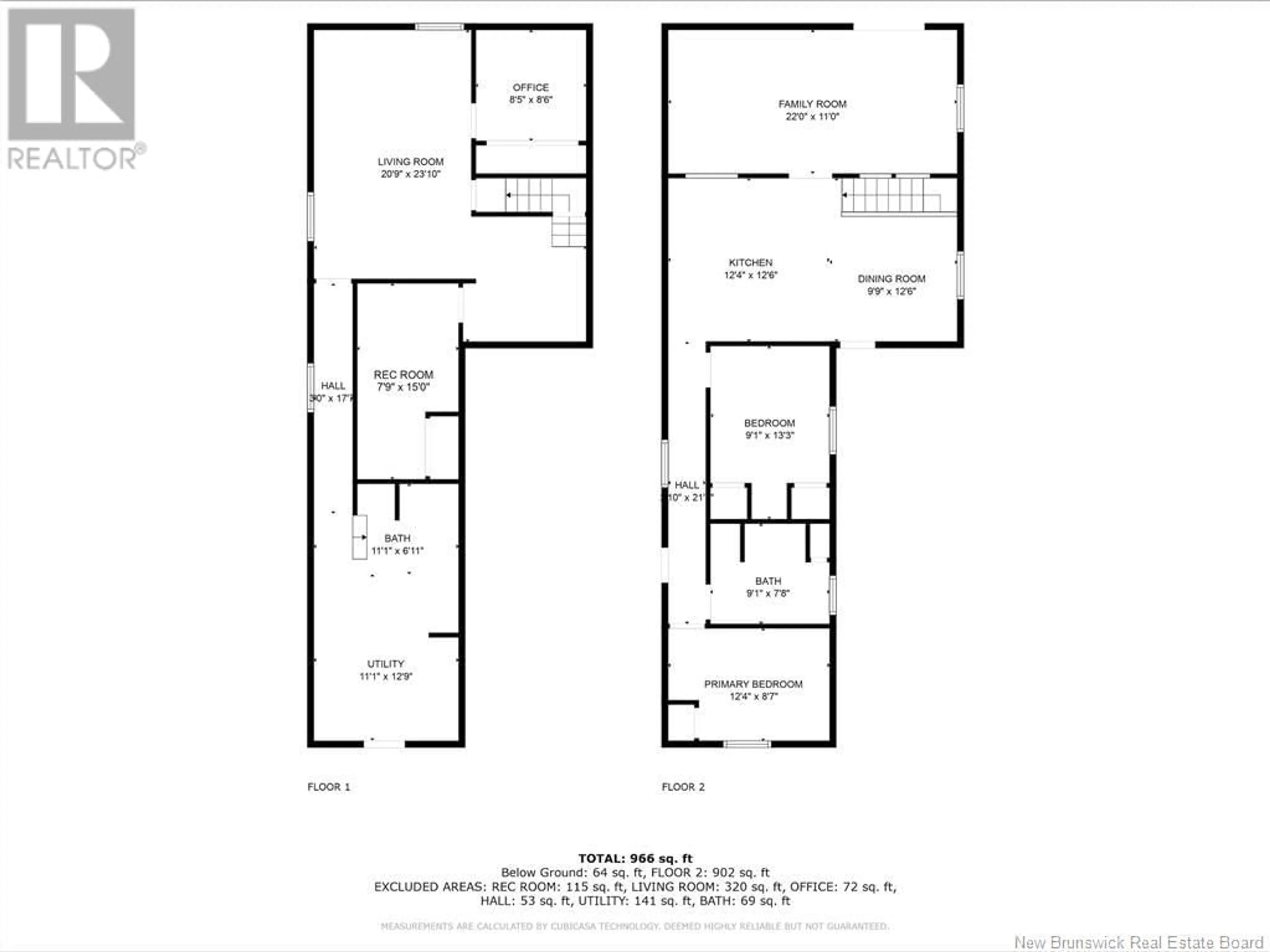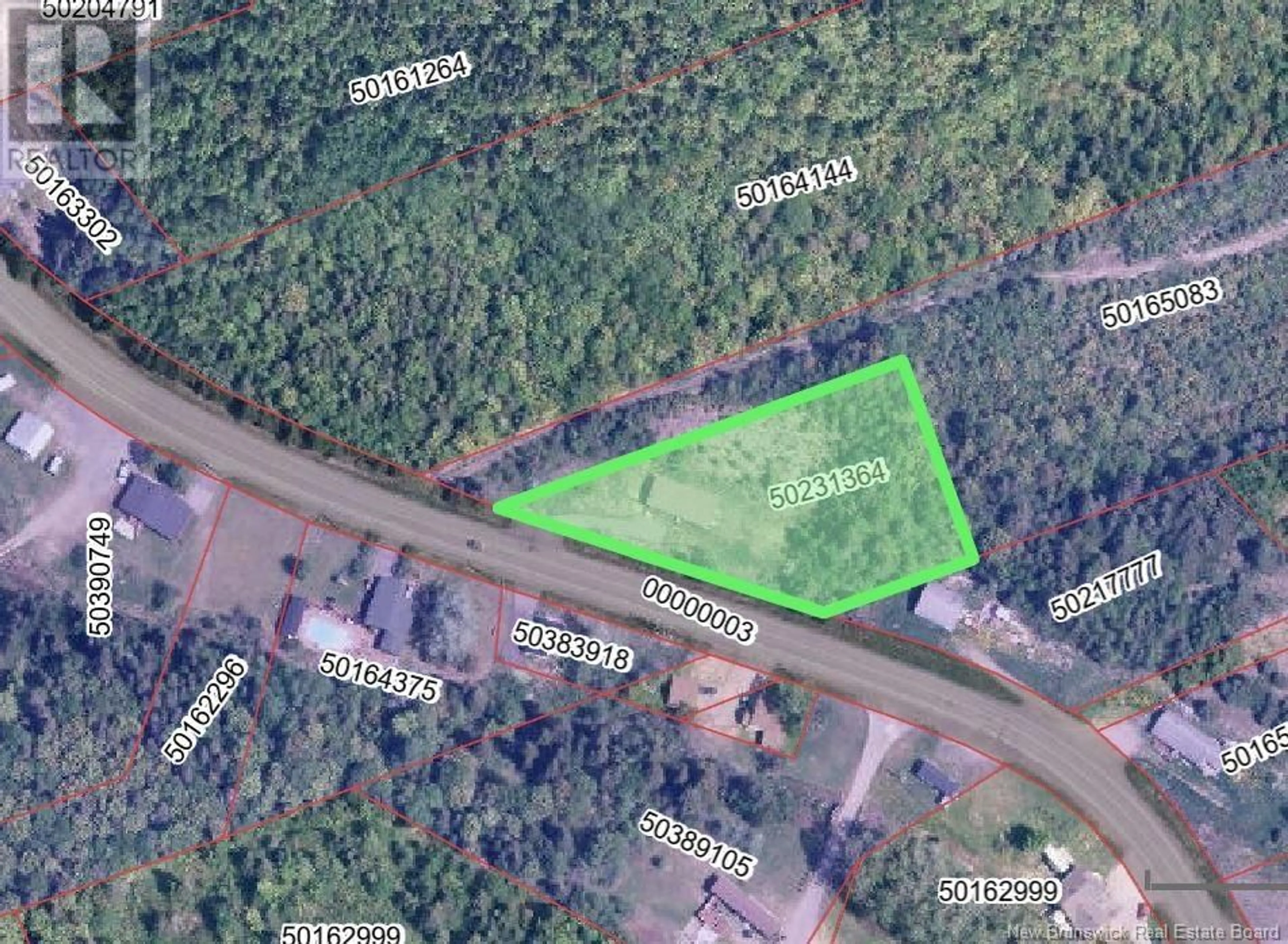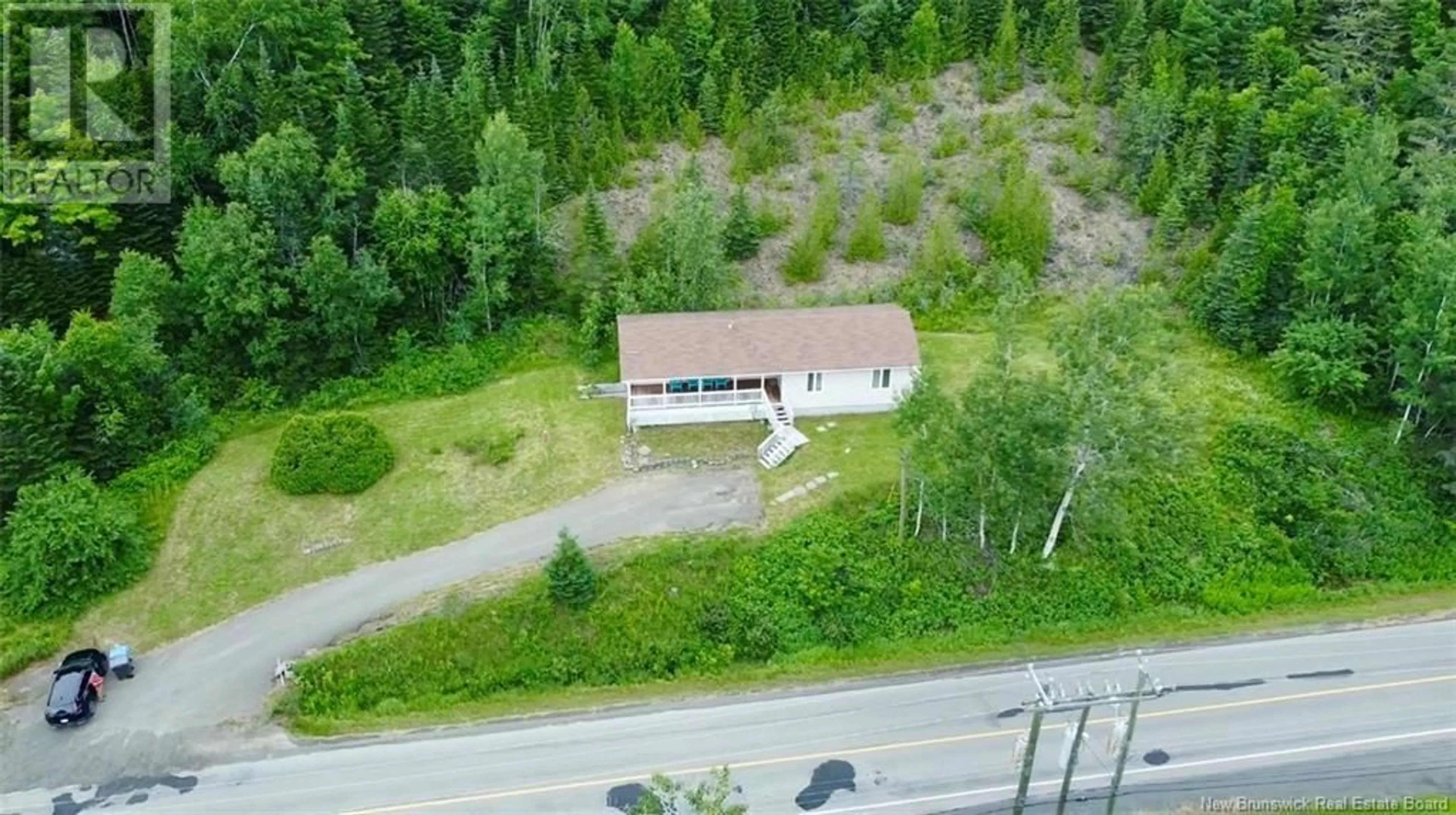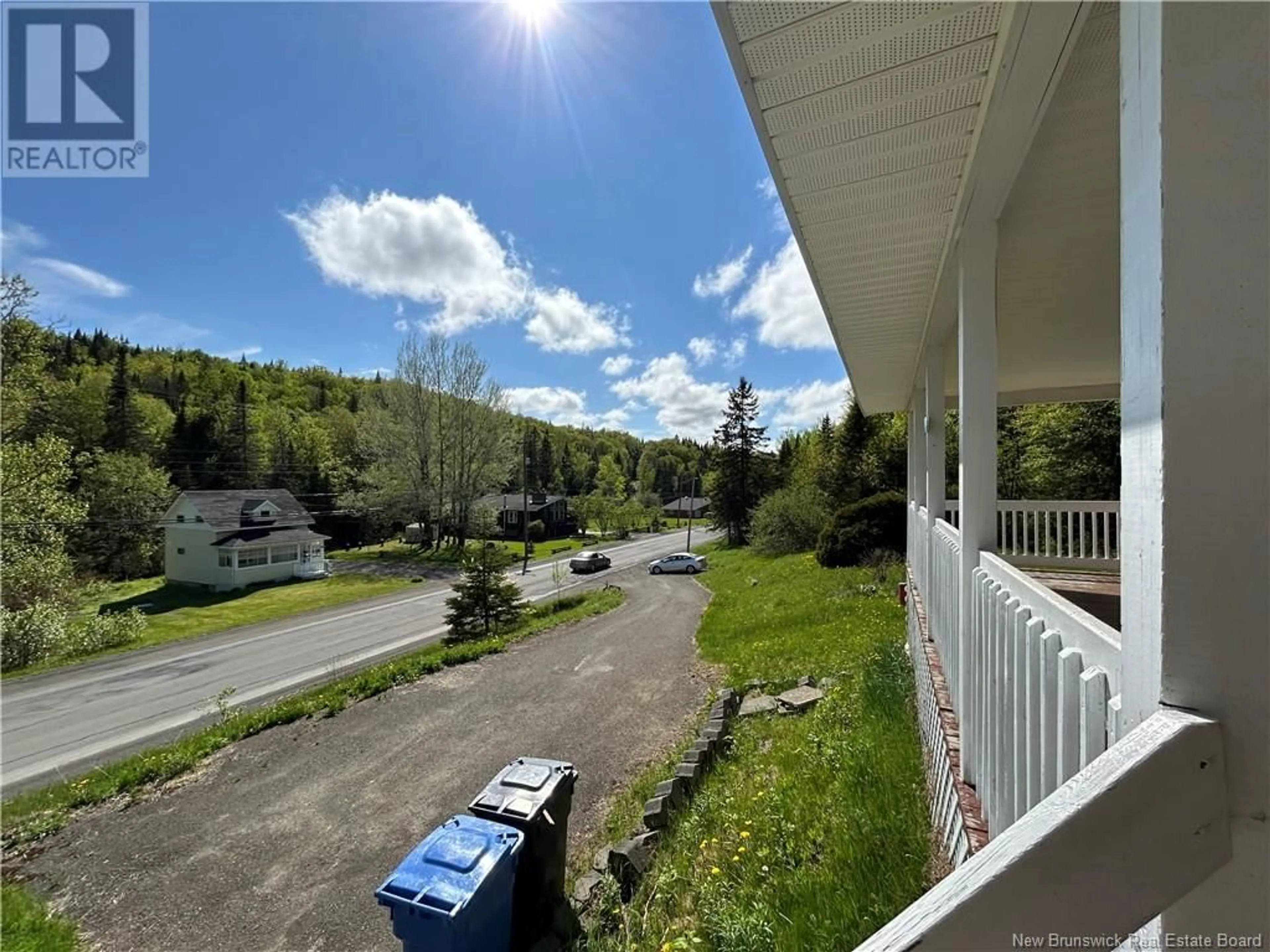1566 Val d'Amour Road, Val-D'amour, New Brunswick E3N5N5
Contact us about this property
Highlights
Estimated ValueThis is the price Wahi expects this property to sell for.
The calculation is powered by our Instant Home Value Estimate, which uses current market and property price trends to estimate your home’s value with a 90% accuracy rate.Not available
Price/Sqft$126/sqft
Est. Mortgage$492/mo
Tax Amount ()-
Days On Market5 days
Description
Looking to invest in a property or simply looking for nature living? this property is for you! Just 7 minutes from town, this home sits on over an acre of land with a paved driveway and elevated views of the Appalachian Mountains. The property also features two apple trees and a large deck, adding a touch of coziness to your property. Originally a trailer home in 1975, it underwent a major transformation in 1988, including a spacious extension, concrete foundation, and walkout basement. Over the years, many updates have been done: * 2010: New siding, roof shingles, windows (upstairs and downstairs), exterior doors, and a patio door. * 2019: Some of the plumbing upgraded with durable PEX piping (downstairs bathroom pending connection). * 2024: Renovations included new flooring, cedar baseboards, three new interior doors, and a fully updated upstairs bathroom with a new bath, vanity, and toilet. Electrical systems were inspected, including outlets and switches. Plus, a UV light and water filtration system for the well was installed. With stunning views, thoughtful upgrades, and proximity to town, this home is move-in ready and waiting for you! All measurements are approximate (Cubicasa app was used for measurement) (id:39198)
Property Details
Interior
Features
Basement Floor
Utility room
11'1'' x 12'9''Bath (# pieces 1-6)
11'1'' x 6'11''Recreation room
7'9'' x 15'0''Office
8'5'' x 8'6''Exterior
Features
Property History
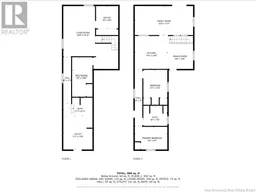 40
40
