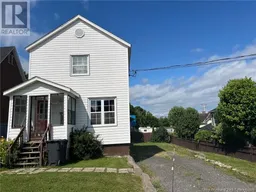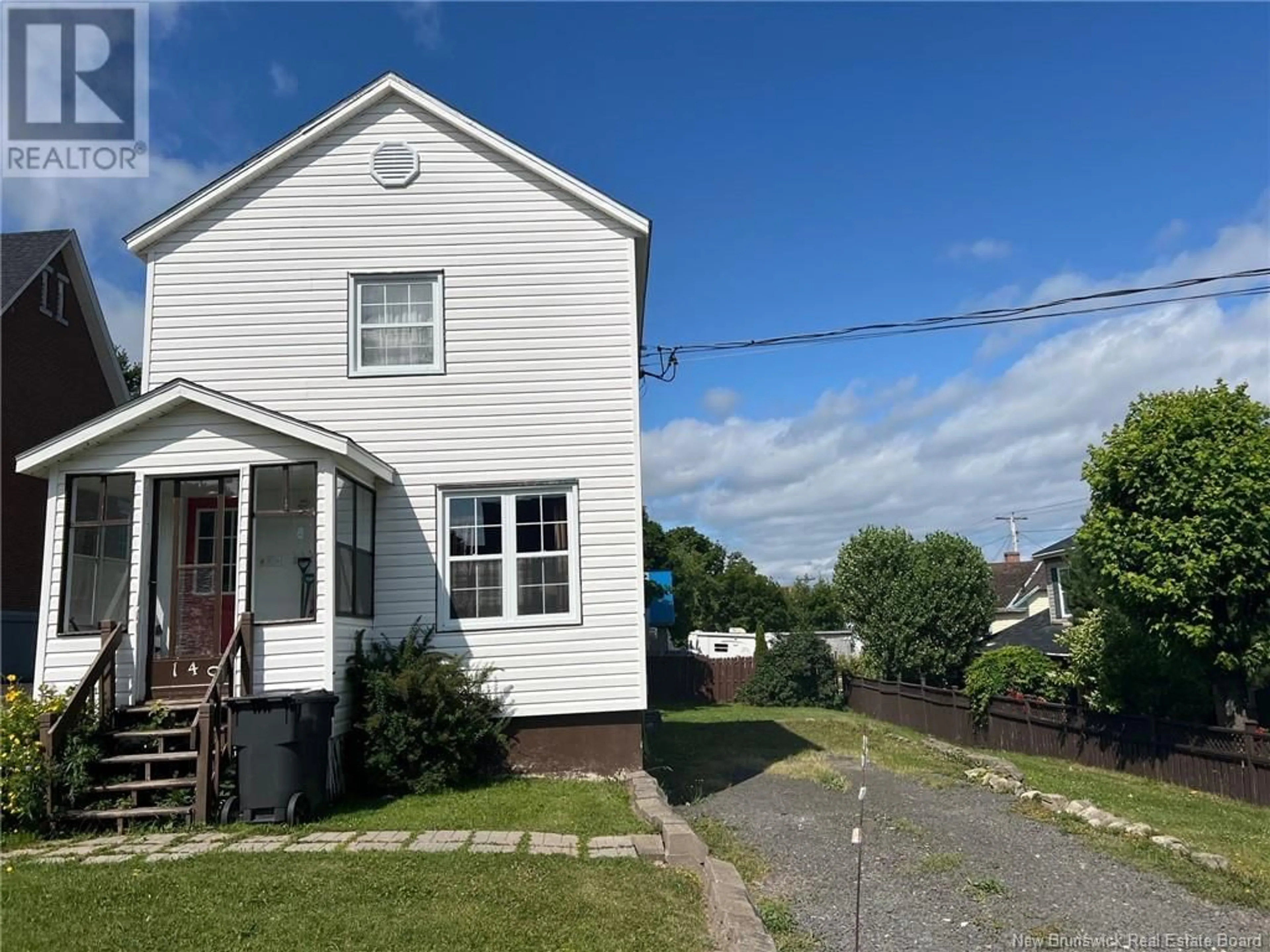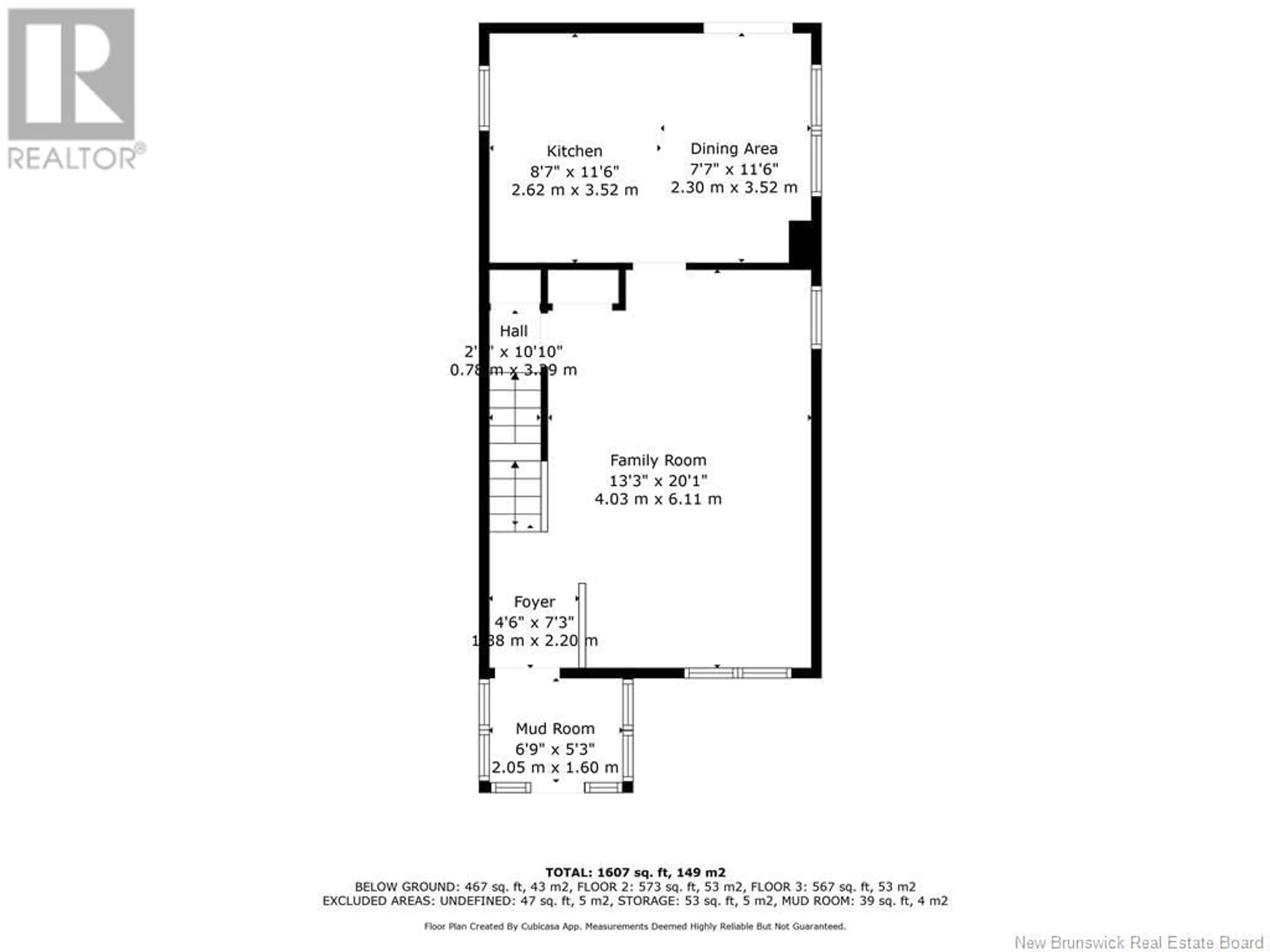140 Edward Street, Dalhousie, New Brunswick E8C1P8
Contact us about this property
Highlights
Estimated ValueThis is the price Wahi expects this property to sell for.
The calculation is powered by our Instant Home Value Estimate, which uses current market and property price trends to estimate your home’s value with a 90% accuracy rate.Not available
Price/Sqft$109/sqft
Est. Mortgage$535/mth
Tax Amount ()-
Days On Market7 days
Description
This lovely 3-bedroom home has the potential for an in-law suite in the partially finished walkout basement with 1/2 bath, laundry and rec room. Located walking distance to downtown only minutes away from beach and Recreaplex Wellness Center. Main floor features spacious family room, open concept kitchen with nice wooden cupboards and dining area with patio doors leading to the backyard where you will find a shed to store your outdoor equipment. Second floor has 3 nice size bedrooms and full bath. Roof shingles (approx. 2014), hot water tank (2011), Includes: Washer, Dryer, Refrigerator, Stove, Dishwasher does not work, Shed,Table and chairs. Property and appliances are being sold ""As Is, Where Is. Seller never occupied property and current property taxes are as non-owner occupied. Property is heated by electric baseboards. All measurements are approximate (Cubicasa), some bedrooms may not have a closet & window egress must be verified by buyer. All offers must allow 48hrs for a reply. Don't miss the opportunity to make this home your own. Schedule a viewing today!!! (id:39198)
Property Details
Interior
Features
Second level Floor
Bath (# pieces 1-6)
12'9'' x 6'4''Bedroom
13'3'' x 8'4''Bedroom
9'0'' x 8'5''Bedroom
16'2'' x 11'7''Exterior
Features
Property History
 22
22

