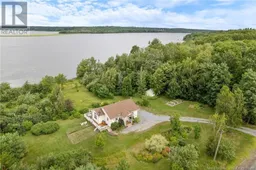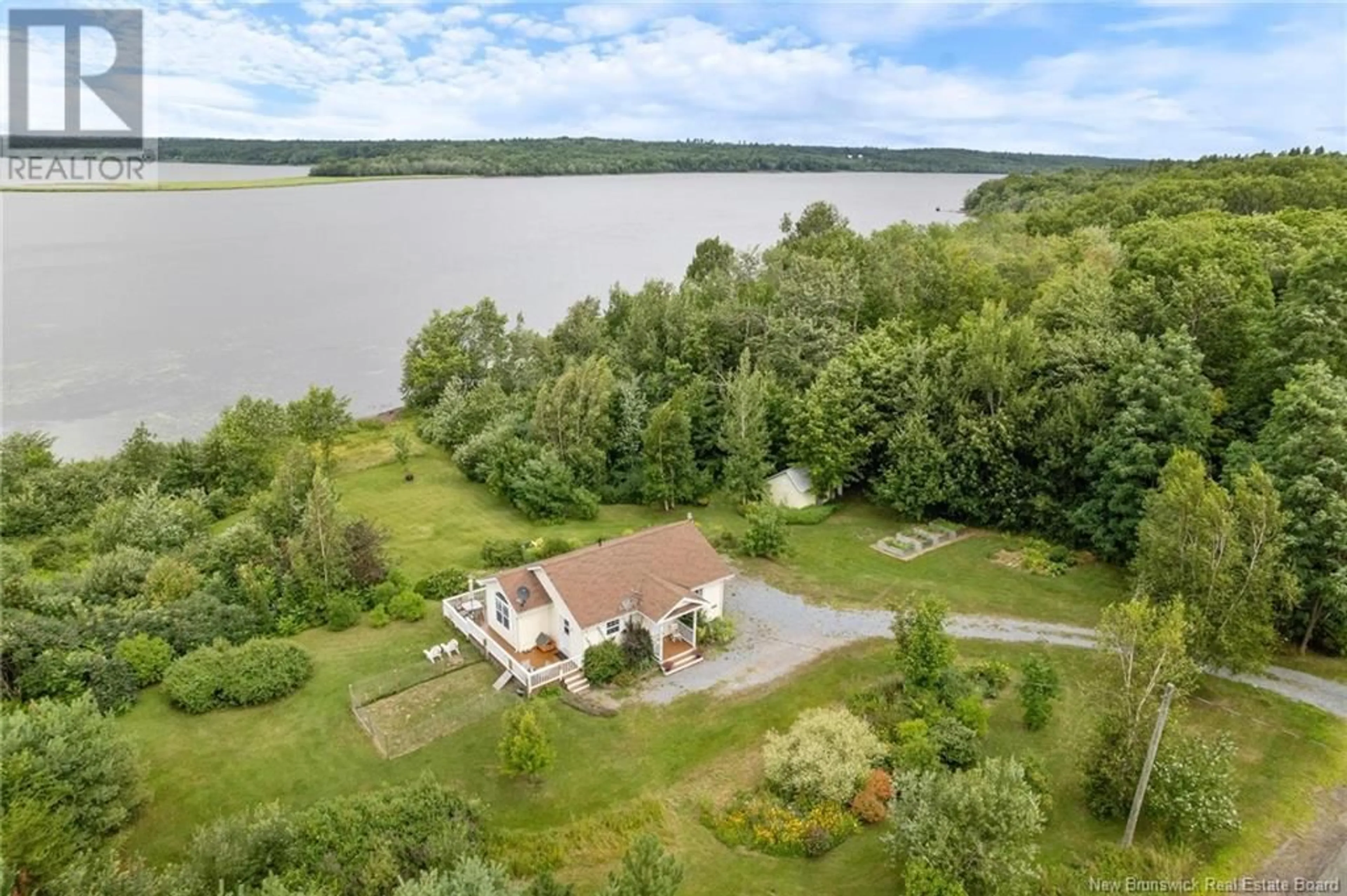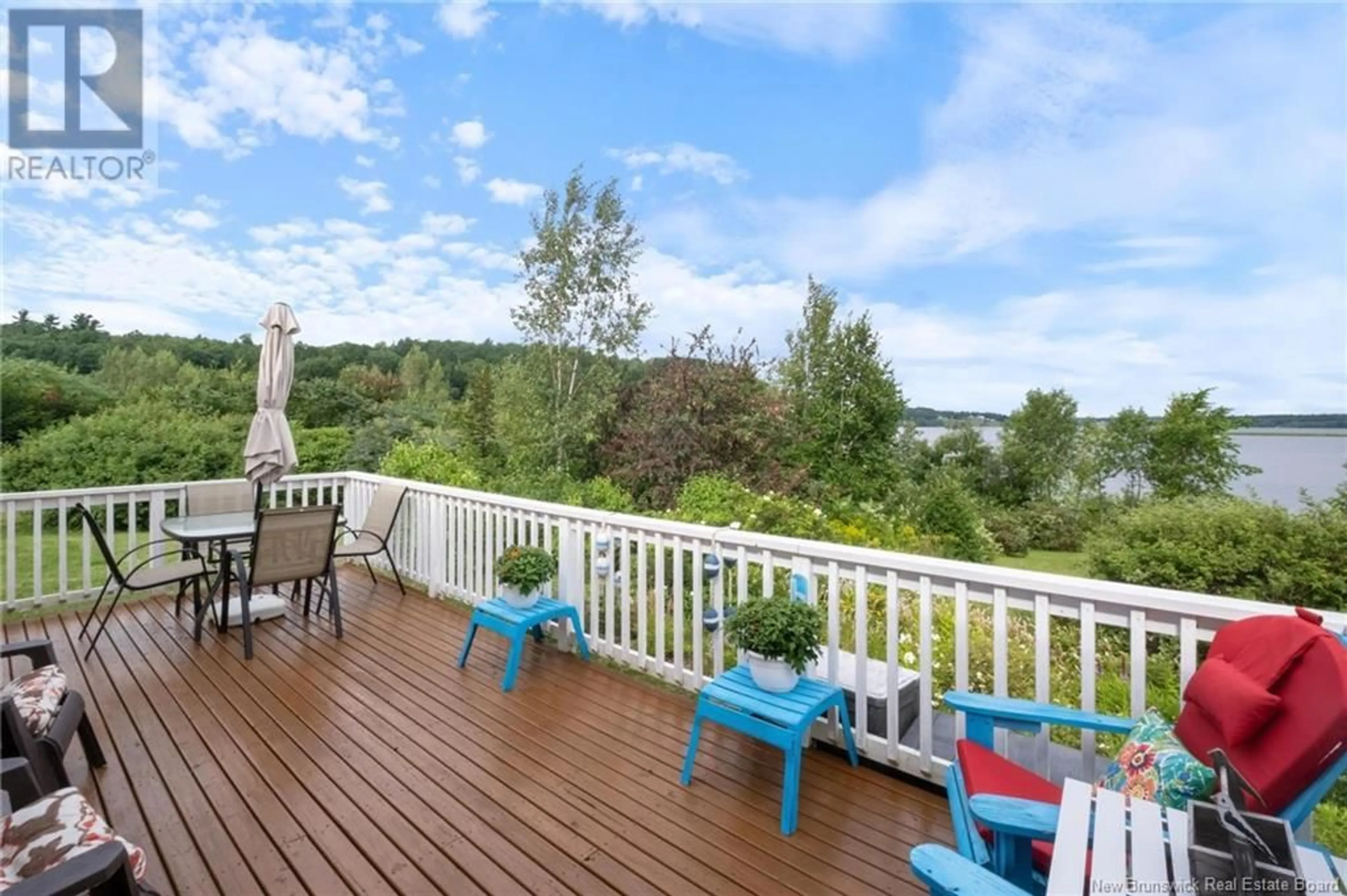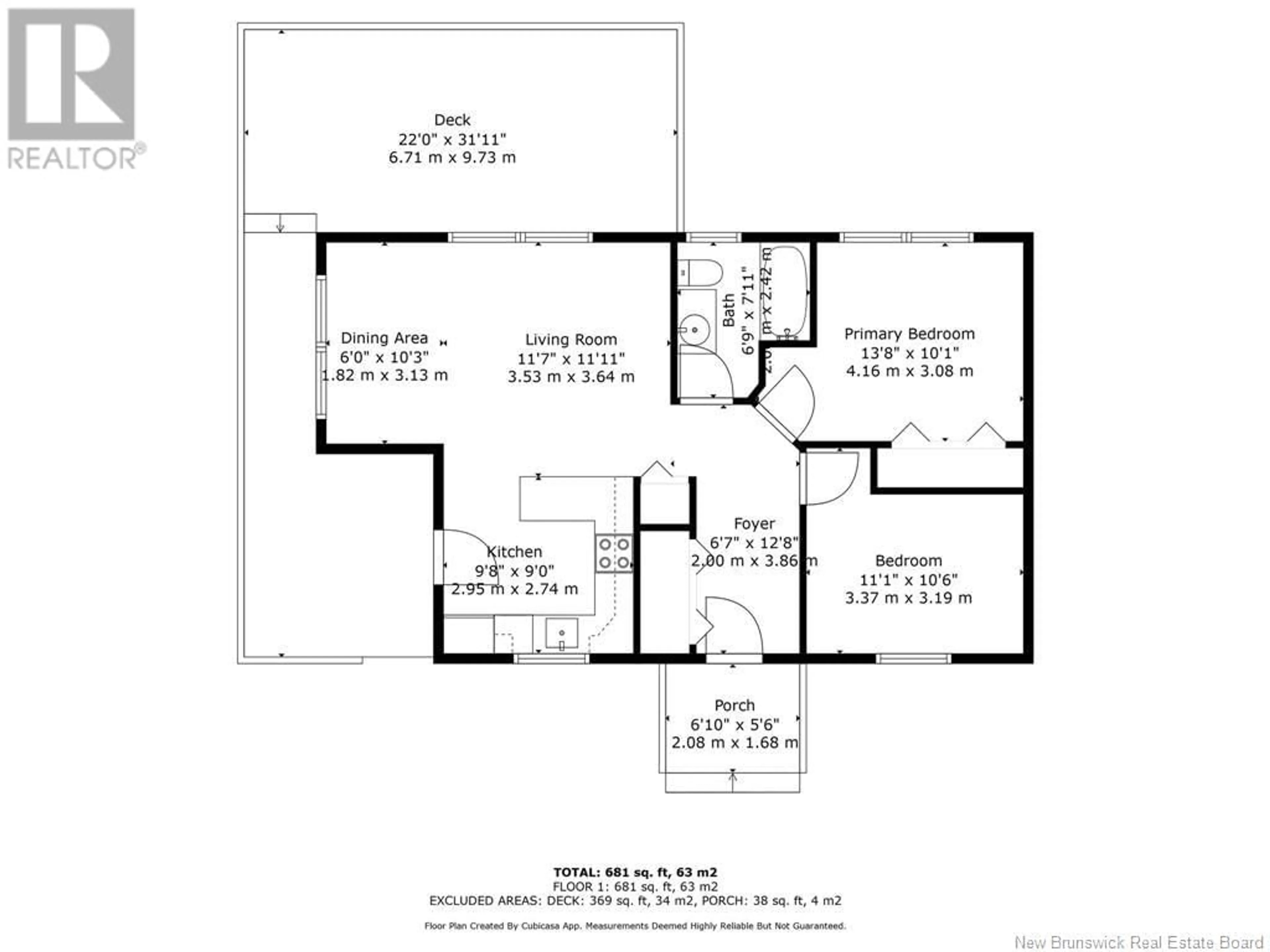966 Route 710, Codys, New Brunswick E4C0A2
Contact us about this property
Highlights
Estimated ValueThis is the price Wahi expects this property to sell for.
The calculation is powered by our Instant Home Value Estimate, which uses current market and property price trends to estimate your home’s value with a 90% accuracy rate.Not available
Price/Sqft$505/sqft
Days On Market10 days
Est. Mortgage$1,632/mth
Tax Amount ()-
Description
Discover the charm of waterfront living with this beautiful property on Washademoak Lake. Built in 2007, this well maintained and well constructed home offers 2 bedrooms and 1 bathroom, and is nestled on 2.46 acres of lush, beautifully landscaped grounds. The open-concept living space boasts cathedral ceilings, hardwood and ceramic flooring, creating a warm and inviting atmosphere. The kitchen features timeless white cabinets, a tasteful tile backsplash and laminate countertops. A built-in microwave and a dishwasher make cooking and cleanup a breeze. A two-tiered deck offers the perfect place to unwind at the end of a busy day and watch the beautiful sunsets this property has to offer. The home is surrounded by stunning gardens, fruit trees, lilacs, and serene walking paths, providing peaceful retreat. Enjoy direct access to Washademoak Lake, perfect for water adventures. This home is being sold fully furnished, excluding personal belongings, making it move-in ready. Some inclusions include: all appliances, a new riding mower, dock, all furniture, and more! Whether you're looking for a year-round residence or a seasonal getaway, this property offers everything you need to enjoy the beauty of waterfront living. Don't miss this opportunity to own a piece of paradise on Washademoak Lake. Conveniently located at just 1 hr from Moncton, Saint John and Fredericton. (id:39198)
Property Details
Interior
Features
Main level Floor
Bath (# pieces 1-6)
8'1'' x 4'2''Foyer
5' x 9'2''Kitchen
10'7'' x 9'8''Dining room
7'6'' x 10'5''Exterior
Features
Property History
 42
42


