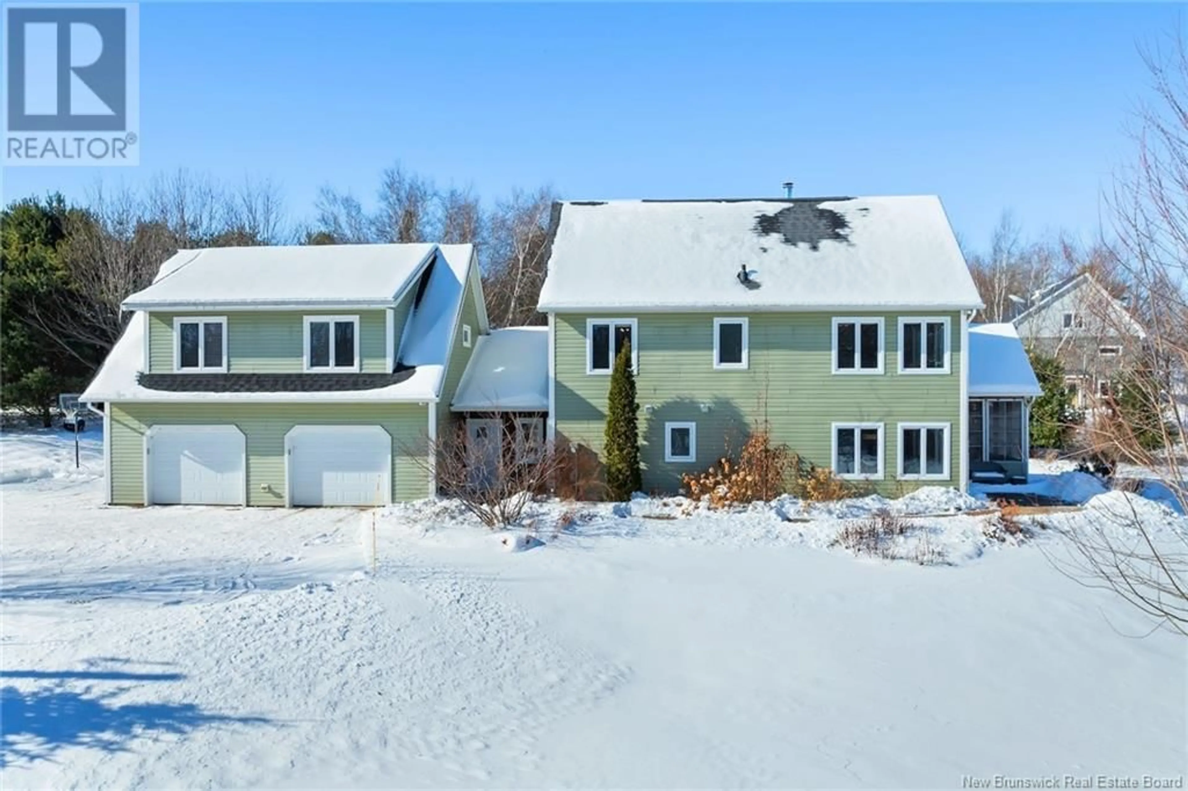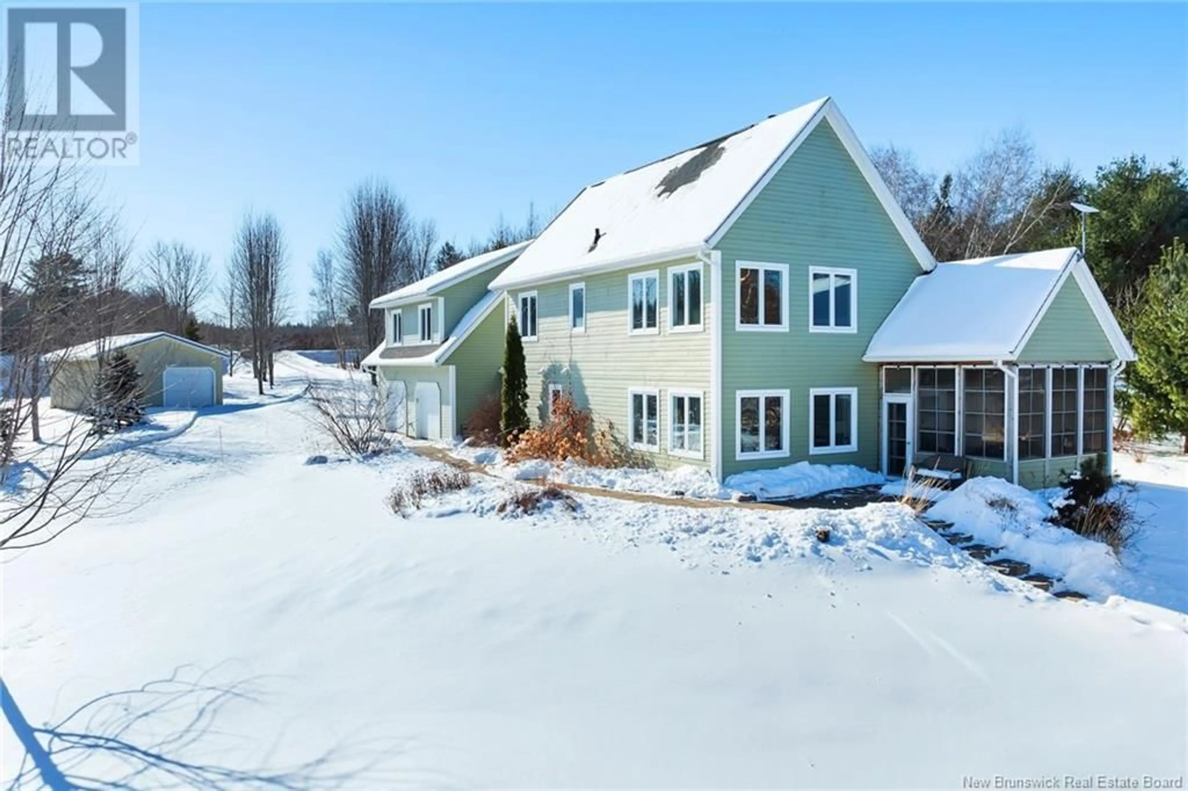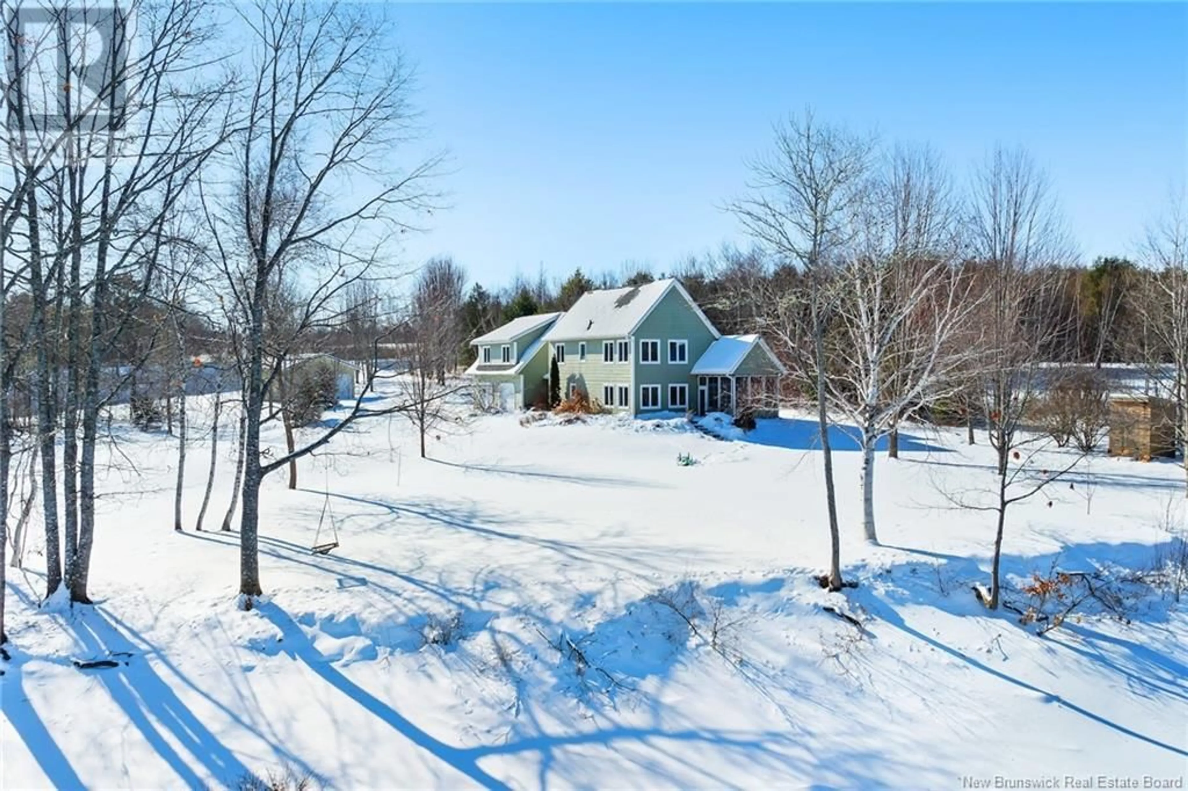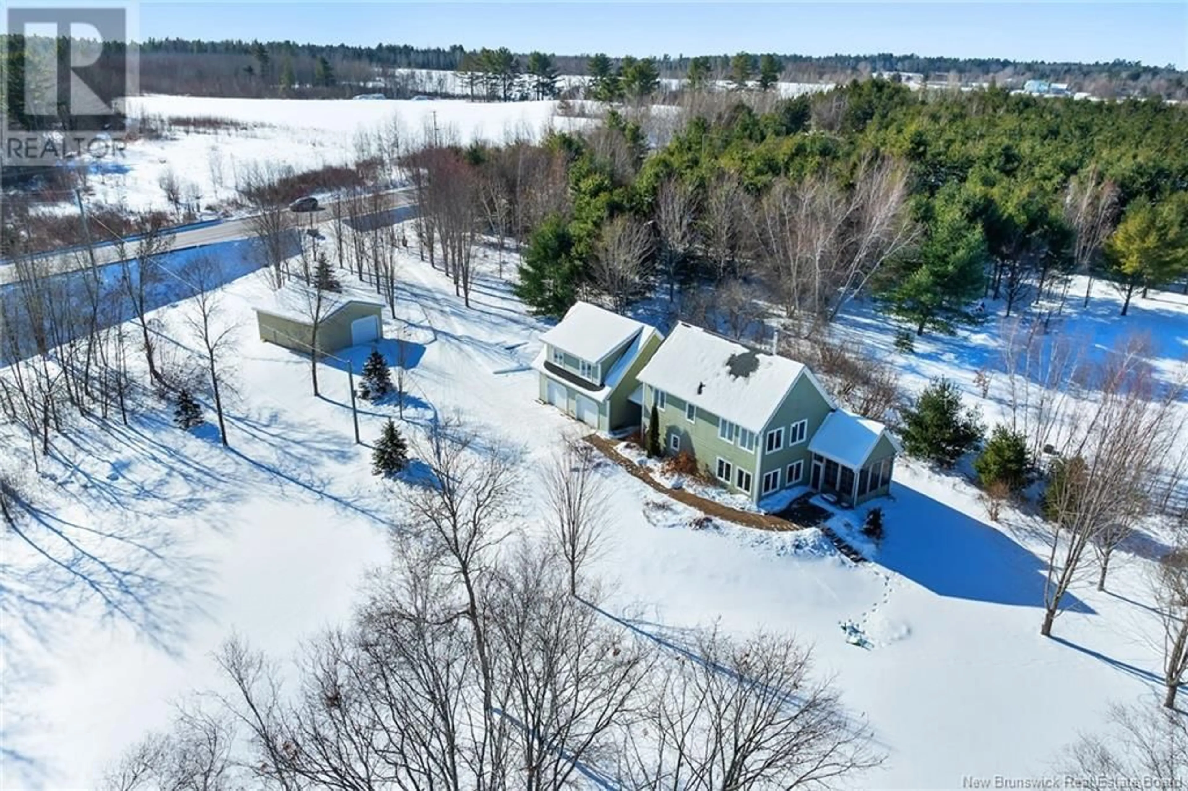6627 Route 105, Youngs Cove, New Brunswick E4C2C1
Contact us about this property
Highlights
Estimated ValueThis is the price Wahi expects this property to sell for.
The calculation is powered by our Instant Home Value Estimate, which uses current market and property price trends to estimate your home’s value with a 90% accuracy rate.Not available
Price/Sqft$208/sqft
Est. Mortgage$2,362/mo
Tax Amount ()-
Days On Market8 days
Description
This is a rare opportunity to own a breath taking,custom-built home nestled on the shores of Grand Lake famous for its size and exceptional boating experience. Properties like this dont come on the market often,and this one is truly a gem!This home boasts 4 spacious bedrooms and 2 bathrooms,offering an ideal space for family living or entertaining.The primary bedroom offers privacy,with walk-in closet,full bath and den overlooking the water.The stunning, addition comes equipped with 2 bedrooms,and family room perfect for children,parents,or guests,ensuring everyone has their own private space. Home features heat pumps,porcelain tile in-floor heating throughout, engineered hardwood floors, and high-end finishes.Large windows and open concept throughout the living space overlooking the water,also featuring a beautiful wood fireplace in the family room.With over 2 acres of private land and 235 feet of gorgeous shore frontage, you'll enjoy unparalleled privacy, picturesque views, and an enviable waterfront lifestyle.Property features an attached&detached garage providing plenty of space for vehicles,storage, boats,toys etc.A dock for your boat(negotiable)and a charming gazebo/sunroom off the front of the house add to the allure of the property, perfect for soaking in the views. Centrally located only 35 minutes to Oromocto,50 to Fredericton and 1hr to Moncton!Whether you're looking for a luxurious year-round home or a dream cottage getaway,this custom-built beauty offers it all! (id:39198)
Property Details
Interior
Features
Second level Floor
Living room
12'8'' x 22'3''Bedroom
16'3'' x 10'8''Bedroom
16'3'' x 11'2''Other
18'4'' x 6'3''Exterior
Features
Property History
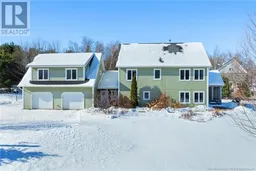 50
50
