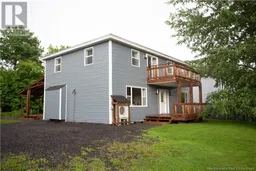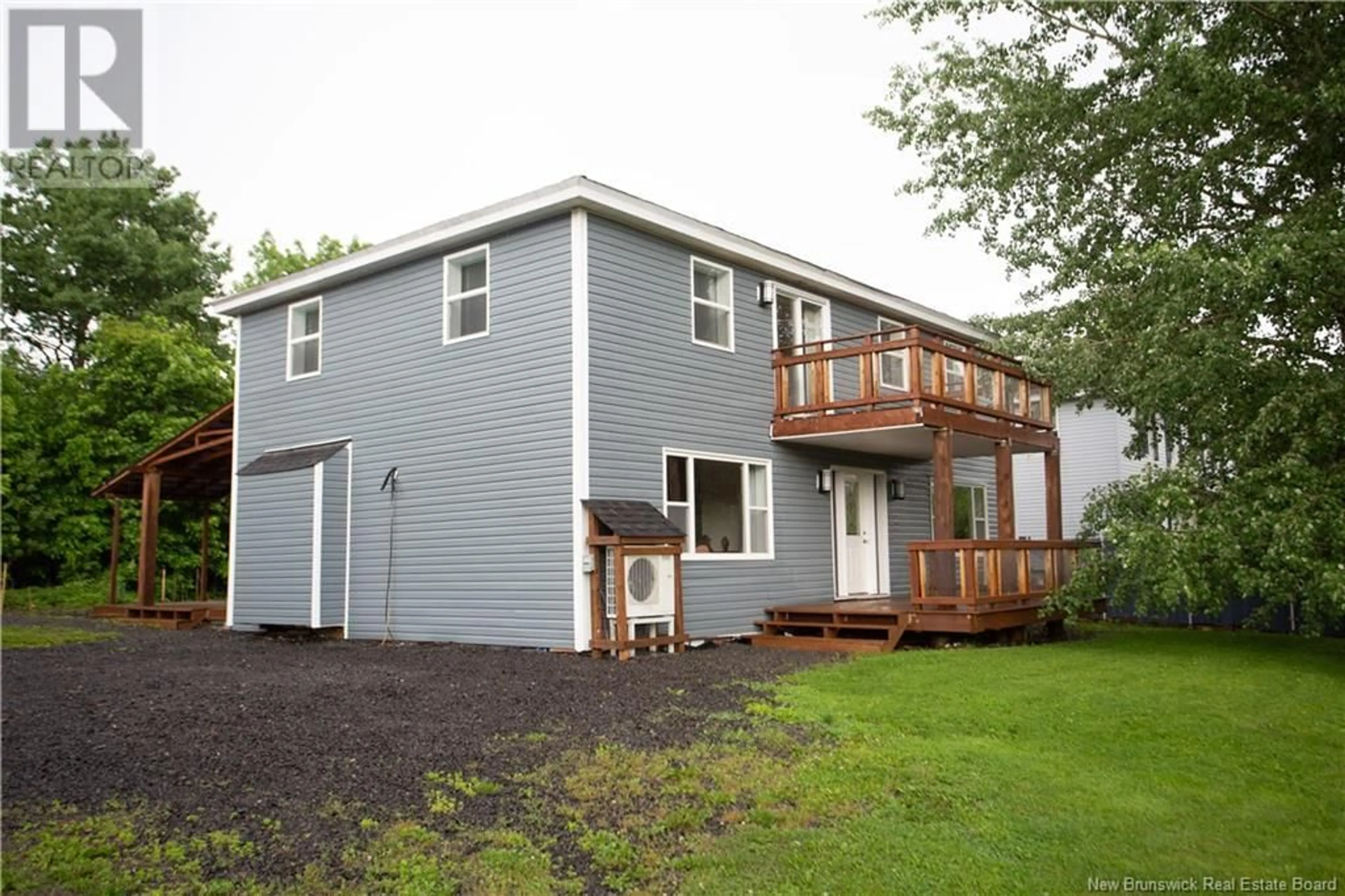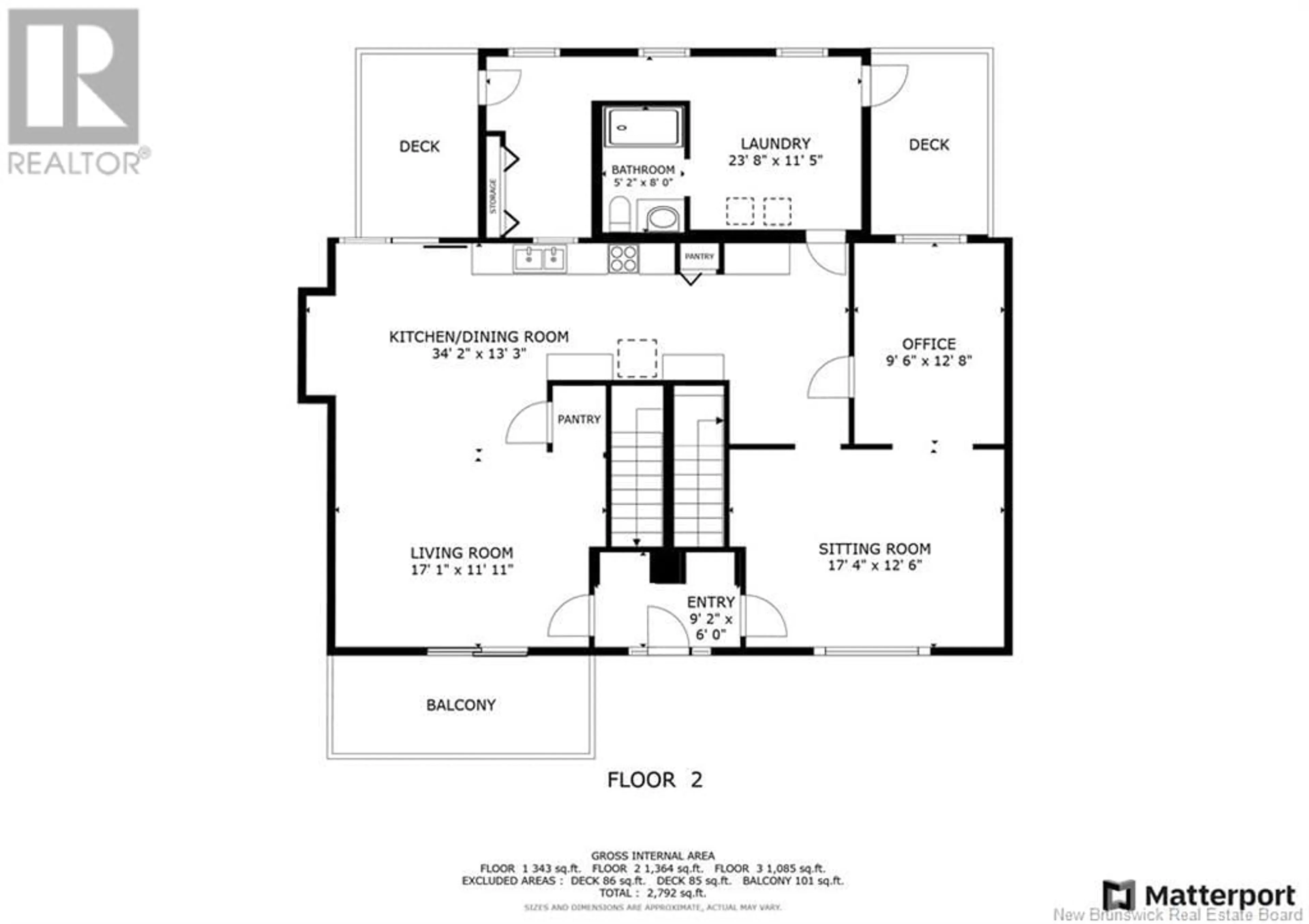6-8 Harbour Street, Newcastle Creek, New Brunswick E4B2K5
Contact us about this property
Highlights
Estimated ValueThis is the price Wahi expects this property to sell for.
The calculation is powered by our Instant Home Value Estimate, which uses current market and property price trends to estimate your home’s value with a 90% accuracy rate.Not available
Price/Sqft$125/sqft
Days On Market4 days
Est. Mortgage$1,503/mth
Tax Amount ()-
Description
Energy efficient 2 storey home situated in a tranquil setting. This exquisite home has recently been remodelled to perfection inside and out! Living and dining areas feature stunning maple hardwood flooring. Home boasts a large new 14x26 addition with cathedral ceilings featuring a mudroom, full bathroom and main floor laundry. The main floor offers a generously sized kitchen with oak cabinetry and open concept living/dining for interaction with guests. Patio doors off the dinning area lead onto a covered deck. The cozy living room offers large windows to let the natural light shine in. Also located on the main floor is a large home office and family room. Upstairs are 5 generously sized bedrooms with ample closet space. 1 bedroom/family area has access to a large upper-tier deck. 2 full bathrooms complete the upstairs area. A full basement offers plenty of storage space, a gym, workshop or whatever your imagination desires. Step outside to your private backyard oasis, relax and entertain on any of the four decks accented with Hemlock beams for a rugged look. There are many possibilities within this spacious home, it is generously sized for a larger family, even an extended family; giving everyone a private space of their own. Minutes to Grand Lake. All the recreational activities are literally at your doorstep, boat launch, ATVing, walking trails and more. Only 5 minutes to Minto and 40 minutes to Fredericton. This home is a must see, book your private viewing today! (id:39198)
Property Details
Interior
Features
Main level Floor
Laundry room
23'8'' x 11'5''Bath (# pieces 1-6)
5'2'' x 8'Office
9'6'' x 12'8''Sitting room
17'4'' x 12'6''Exterior
Features
Property History
 48
48

