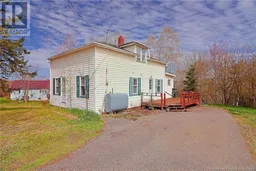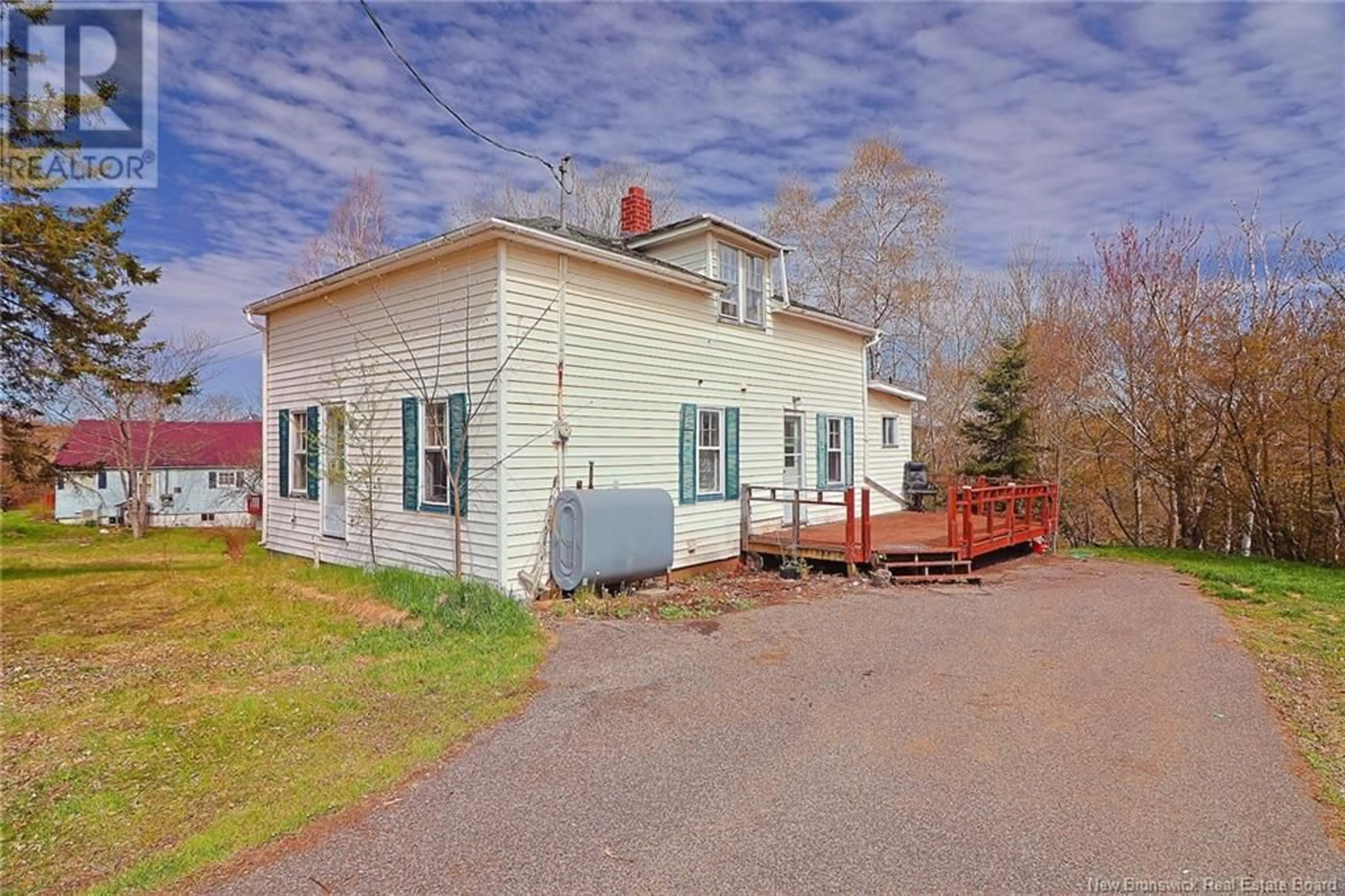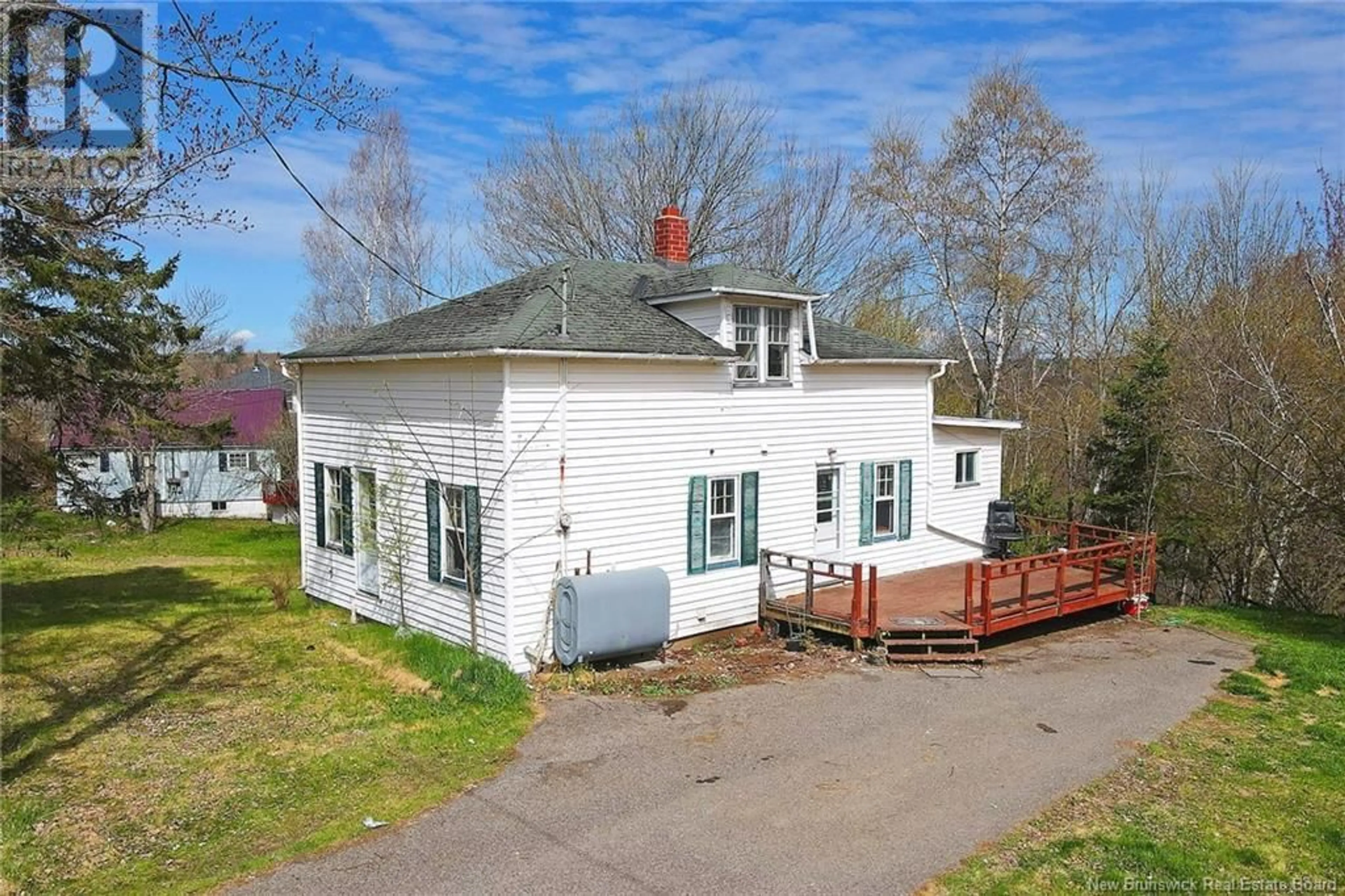58 Summit Drive, Minto, New Brunswick E4B2W4
Contact us about this property
Highlights
Estimated ValueThis is the price Wahi expects this property to sell for.
The calculation is powered by our Instant Home Value Estimate, which uses current market and property price trends to estimate your home’s value with a 90% accuracy rate.Not available
Price/Sqft$99/sqft
Days On Market7 days
Est. Mortgage$493/mth
Tax Amount ()-
Description
Welcome to your opportunity to own a 3-bedroom, 1-bathroom house in the heart of Minto! This property is perfect for those looking to dive into homeownership without breaking the bank. This cozy residence is situated in a friendly neighborhood, offering the ideal setting for families on a budget or first-time buyers eager to make a house their own. In addition this home is conveniently located only 30 minutes from Fredericton and 35 minutes from base Gagetown. Plenty of space for a family or for hosting guests. This house is awaiting your creative touch to bring out its full potential. With a little TLC and some elbow grease, you can transform it into the home of your dreams. Don't miss out on this rare opportunity to own a piece of real estate at an affordable price point. Join a welcoming community where neighbors look out for one another and children can play safely outdoors. This property is not just a home; it's an investment in your future. Don't let this opportunity slip away! Schedule a viewing and envision the endless possibilities this affordable starter home has to offer. Whether you're a first-time buyer or a family looking to make a smart investment, this house could be the perfect fit for you. (id:39198)
Property Details
Interior
Features
Main level Floor
Kitchen
10'8'' x 12'1''Bath (# pieces 1-6)
10'8'' x 6'8''Laundry room
7'2'' x 6'5''Dining room
10'7'' x 9'2''Exterior
Features
Property History
 43
43

