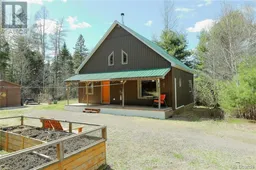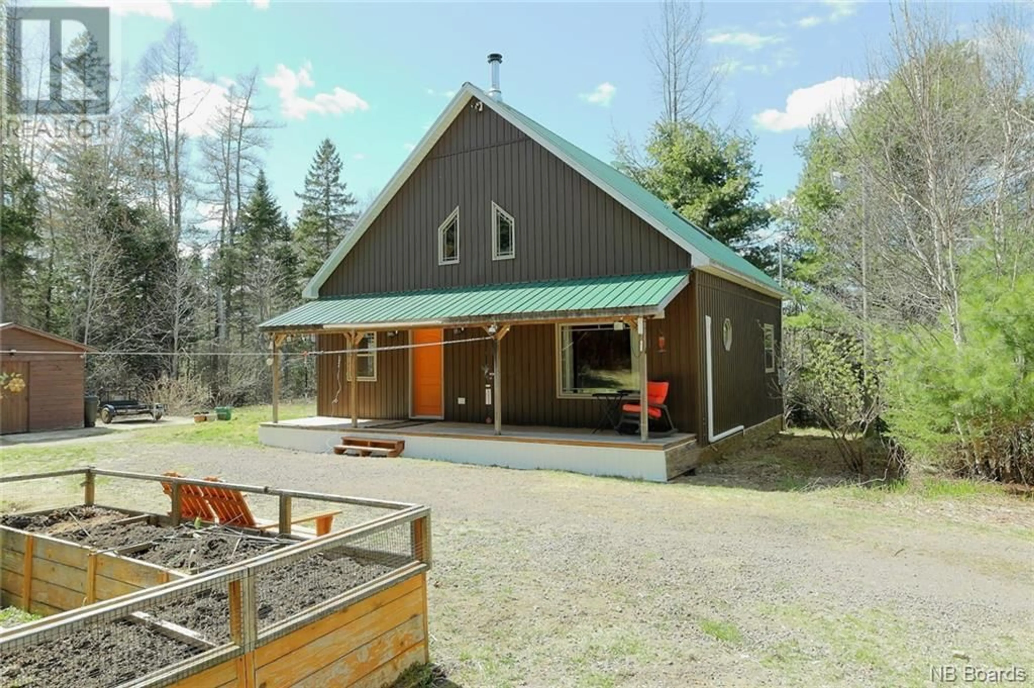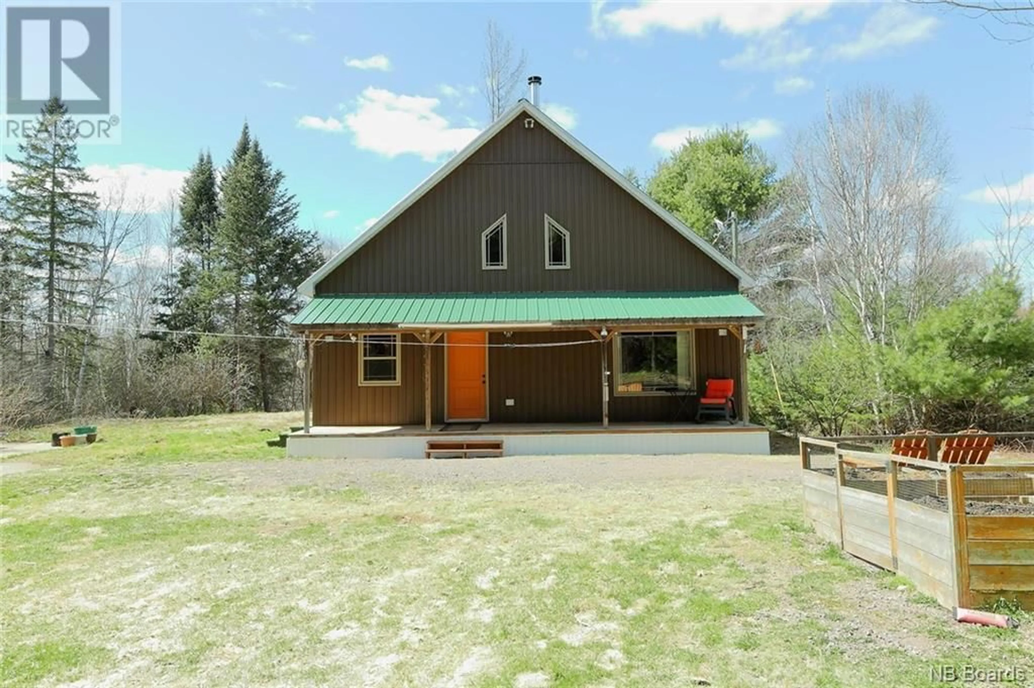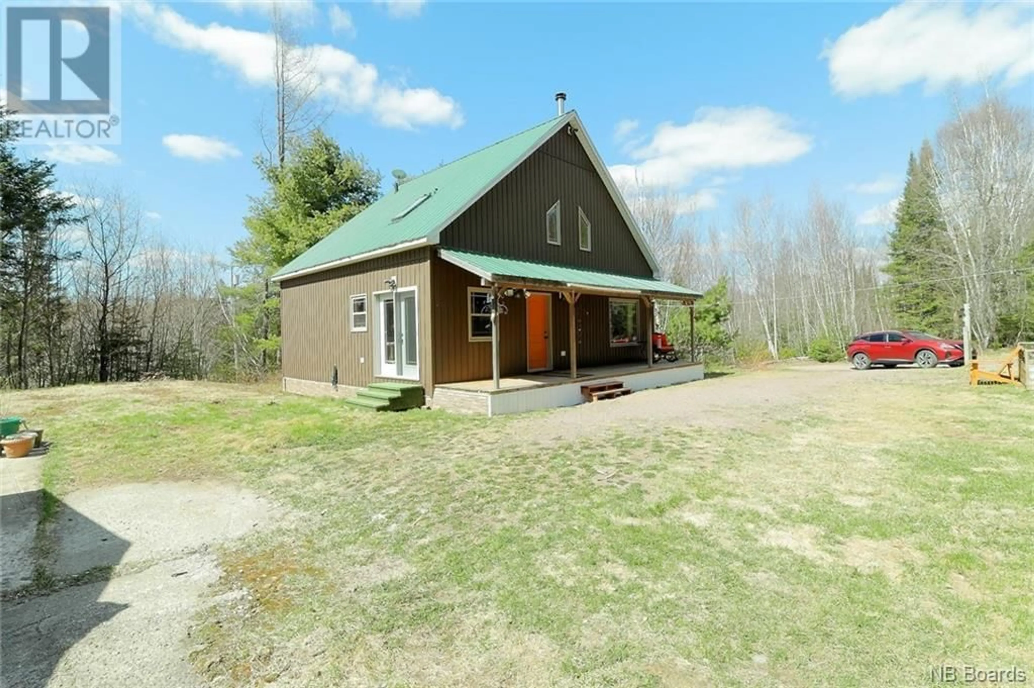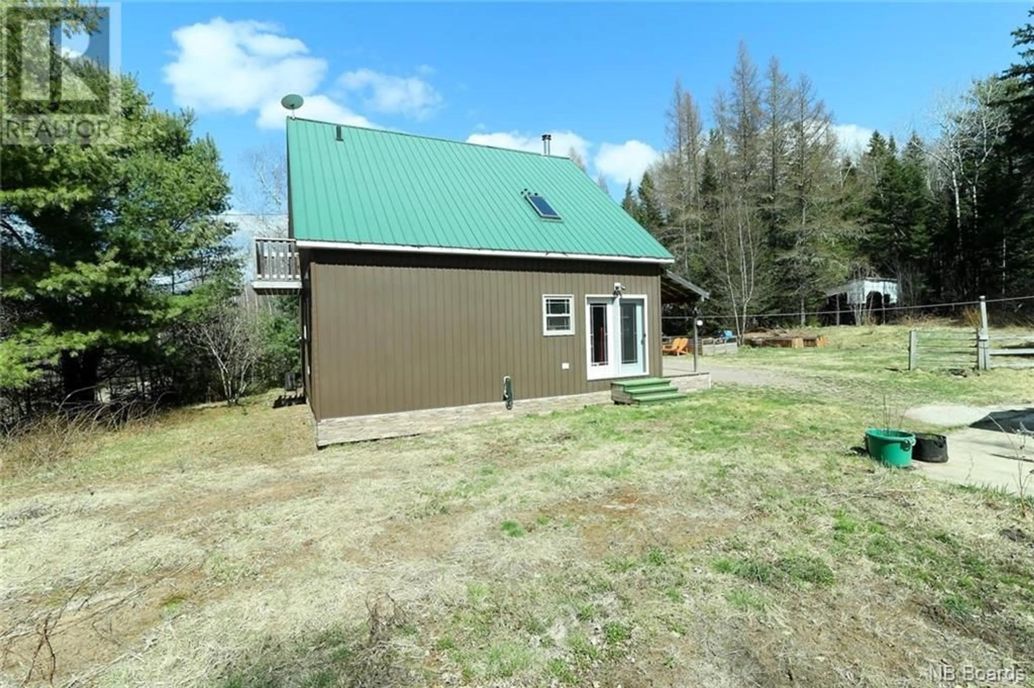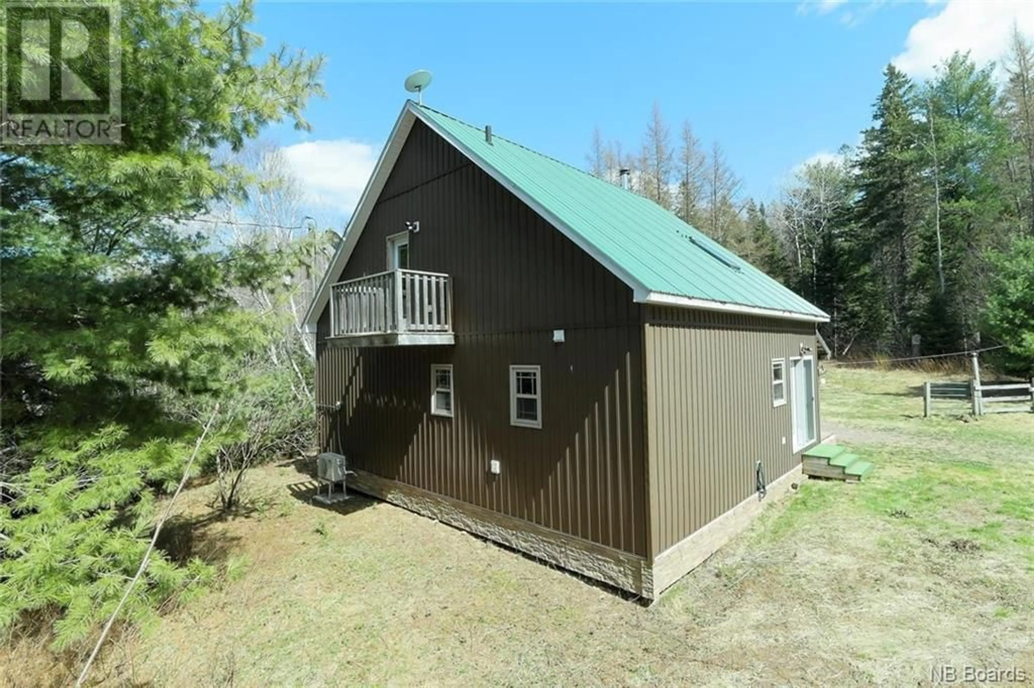506 East Gaspereau Road, Chipman, New Brunswick E4A1M4
Contact us about this property
Highlights
Estimated ValueThis is the price Wahi expects this property to sell for.
The calculation is powered by our Instant Home Value Estimate, which uses current market and property price trends to estimate your home’s value with a 90% accuracy rate.Not available
Price/Sqft$164/sqft
Est. Mortgage$816/mo
Tax Amount ()-
Days On Market254 days
Description
This custom-built, chalet-style, year-round home sits high above the Gaspereau River! A bubbly brook running by the property flows into the beautiful river across the road, amazing fishing, nature and wildlife scenery all this and an extremely private lot captures the true essence of tranquility! Entering the home to the open living room and kitchen area you will feel the coziness and charm of the wood interior with its high cathedral 17ft ceiling, and open loft creating a feeling of expansiveness. Completing the main floor is a roomy full bath with soaker deep tub, primary bedroom with lots of closet space, and a convenient laundry closet. Off the living room a staircase leads you to the loft area. The spacious loft has loads of potential for extra bedrooms, an office/hobby area or other extra living space. A balcony off the loft is a wonderful spot to sit with your favorite cup and enjoy the quiet sounds of nature. Includes a garden shed on a large concrete pad and raised garden beds. The property is handy to the NB Trail system and other trails for the snowmobiling and ATV outdoor enthusiasts. The area is abundant with beautiful scenery including minutes away from the historic 1913 Burpee Covered Bridge. And only 10 minutes from amenities in Chipman, approx. 1.25 hr from Fredericton and Oromocto, and approx. 1.5 hr from Moncton. The home has had a recent home inspection by a professional home inspector prior to listing which can be available to potential buyers. (id:39198)
Property Details
Interior
Features
Second level Floor
Bonus Room
12'8'' x 20'0''Exterior
Features
Property History
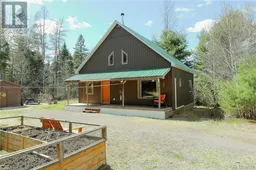 48
48