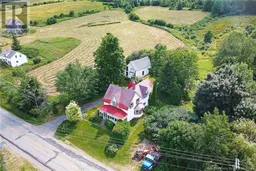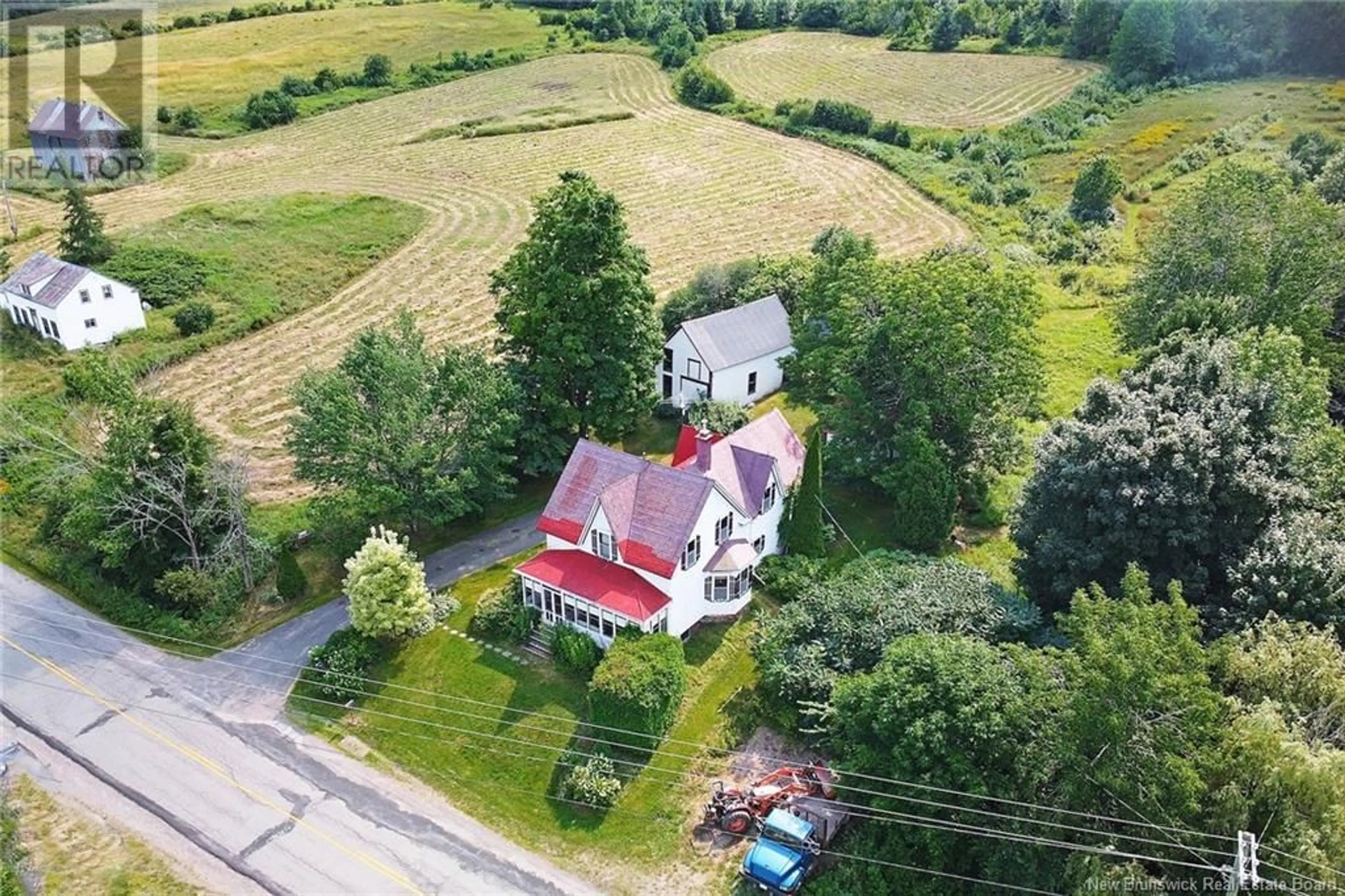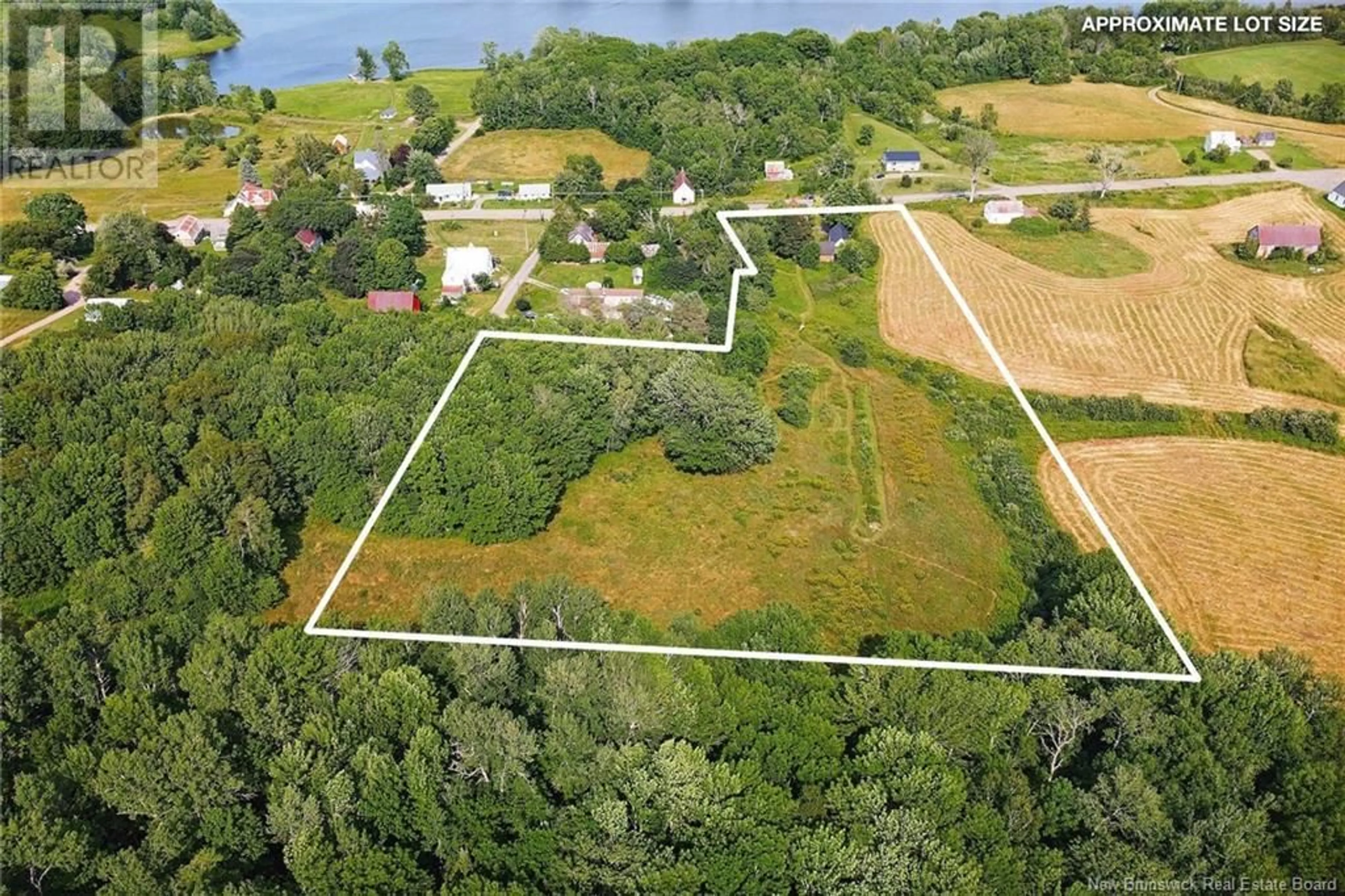4620 102 Route, Queenstown, New Brunswick E5M2A2
Contact us about this property
Highlights
Estimated ValueThis is the price Wahi expects this property to sell for.
The calculation is powered by our Instant Home Value Estimate, which uses current market and property price trends to estimate your home’s value with a 90% accuracy rate.Not available
Price/Sqft$92/sqft
Days On Market10 Hours
Est. Mortgage$858/mth
Tax Amount ()-
Description
Homesteaders Delight!! Century home with upgrades on over 5 acres with fields, a brook and outbuildings, including a single garage. 5 bedrooms on the top floor with a full bathroom. The main floor has amazing hardwood floors with some gems covered with carpet and linoleum awaiting your renovation. Walk into the country kitchen from the veranda and you can feel the warmth and love. A newer woodstove and ductless heat/ac pumps help keep the electrical bill very affordable. Enter the living room and a separate dining room plus another parlor and woodwork and wooden trim are fantastic. The staircase is solid. Of the other side of the kitchen is storage and upstairs is the maids quarters that is great for storage or another project and connects to the upstairs bathroom. Concrete septic tank and field newer. The well is drilled. The newer furnace isnt used much but is less than 10 years old. The metal roof is durable and partially painted but poses no leaks or problems. Back field is rich vegetable garden soil. and also has highbush blueberries and raspberries. The outbuildings have been used as a workshop and loft storage and there is also a little barn that can be used for ponies or other animals. Nearby wharf and boat launch into the Saint John River only a minute away. (id:39198)
Property Details
Interior
Features
Second level Floor
Bath (# pieces 1-6)
9' x 5'5''Bedroom
12' x 7'Bedroom
11' x 7'Bedroom
10' x 10'Exterior
Features
Property History
 49
49

