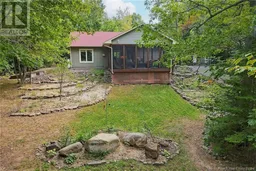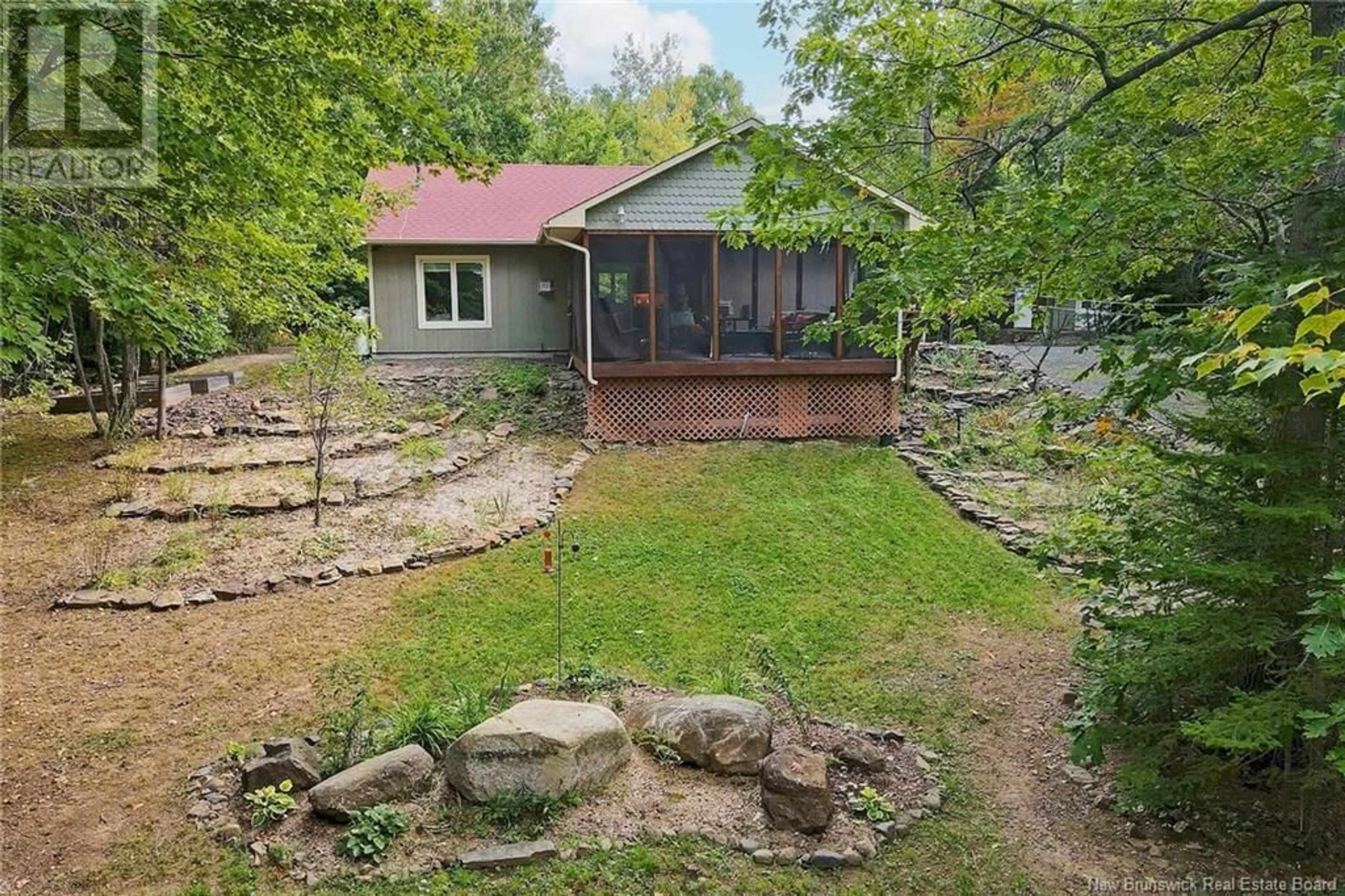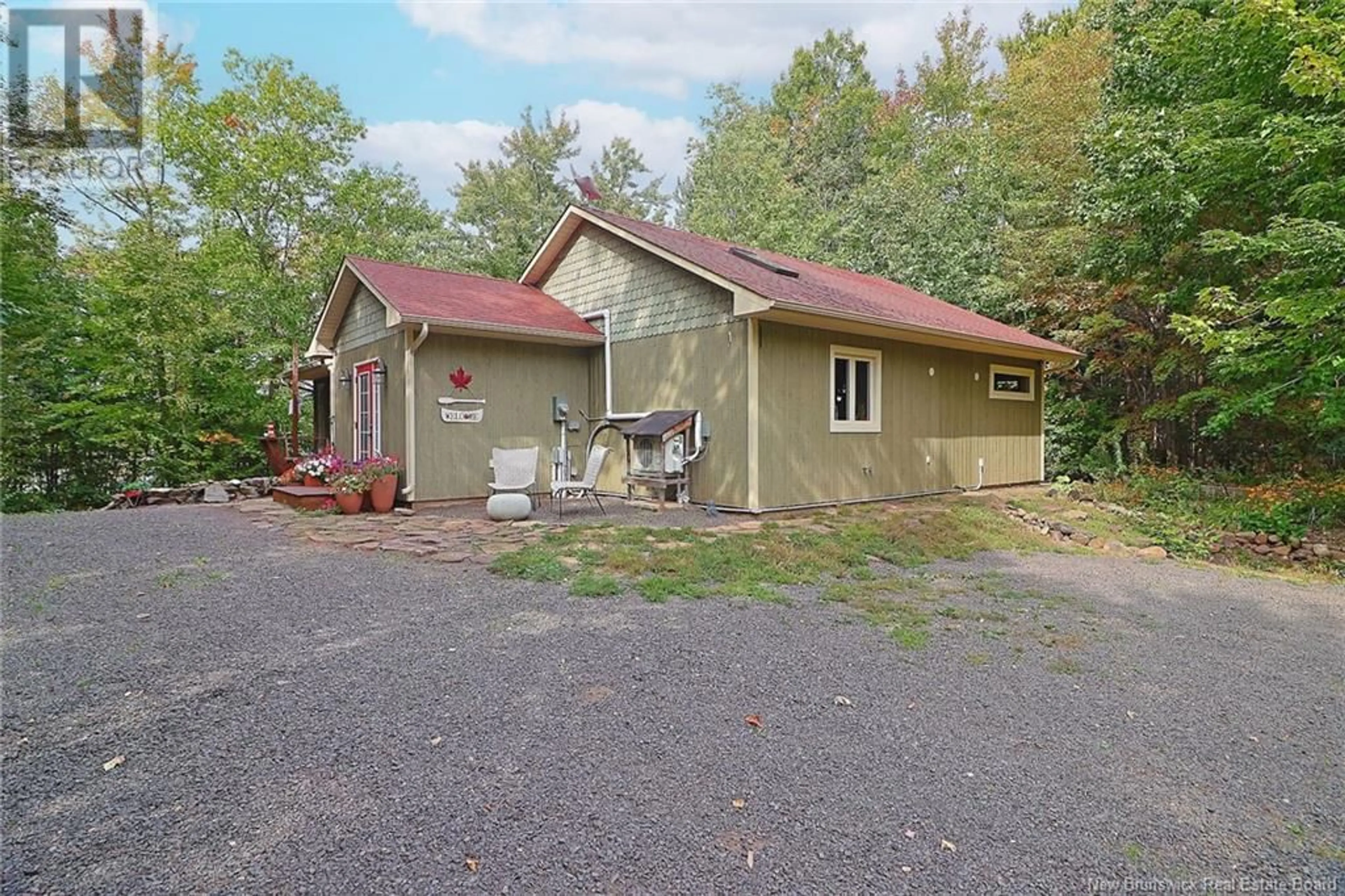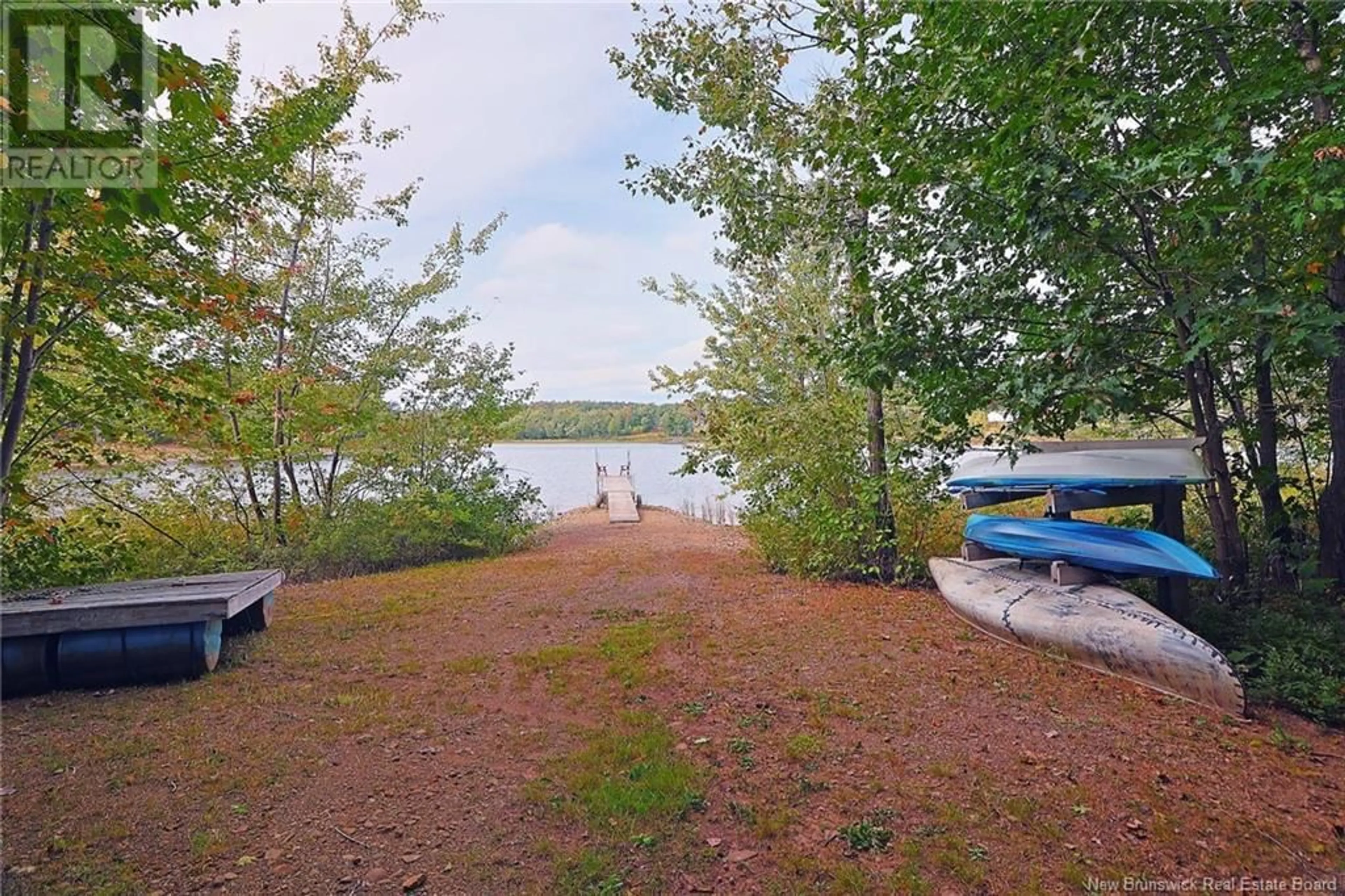43 Harmony Lane, Flowers Cove, New Brunswick E4B4C7
Contact us about this property
Highlights
Estimated ValueThis is the price Wahi expects this property to sell for.
The calculation is powered by our Instant Home Value Estimate, which uses current market and property price trends to estimate your home’s value with a 90% accuracy rate.Not available
Price/Sqft$538/sqft
Est. Mortgage$2,083/mo
Tax Amount ()-
Days On Market29 days
Description
Beautiful property, one of a kind! This year round cozy cottage/home sits high and dry on over an acre with deeded beach access from both sides of Flowers Cove. Your guests will enjoy their privacy in a detached year round heated suite that sleeps 5 with half bath or they could choose to bring their RV and utilize the full RV hookups available on the property. This home features a very large screened-in-porch that can be enjoyed during every season from summer to winter, with propane hook-ups for your BBQ or heaters. The underground wiring gives you worry free access with your boat to the private waterfront with a 90' dock. The kitchen features custom built solid wood cabinets, an electric Heartland stove and vaulted ceilings. The homeowner has had many upgrades and improvements since purchasing the home 6 years ago; a whole home reverse osmosis system has been installed, heat pumps and eavestrough added, bathroom totally renovated to name but a few. You will make lasting memories while you enjoy the numerous actives this property affords in all seasons, swimming, boating, kayaking, water skiing, ice fishing, snow shoeing to name a few. To fully appreciated the home, view and privacy it offers you need to view in person. All measurements to be verified by the purchaser(s). (id:39198)
Property Details
Interior
Features
Main level Floor
Office
10' x 11'Primary Bedroom
11' x 11'Living room
13' x 15'Kitchen
12' x 15'Property History
 50
50


