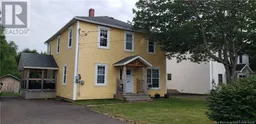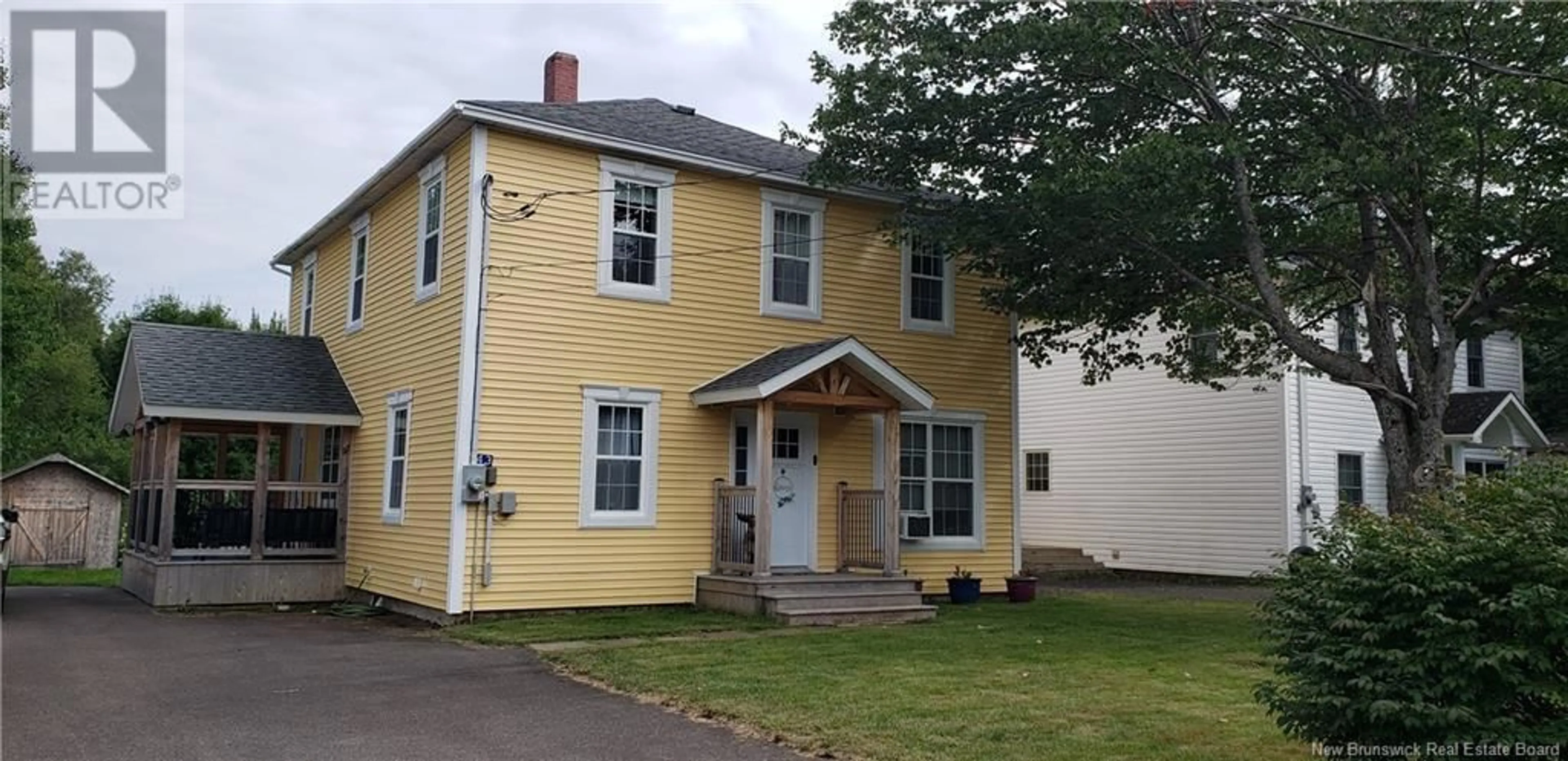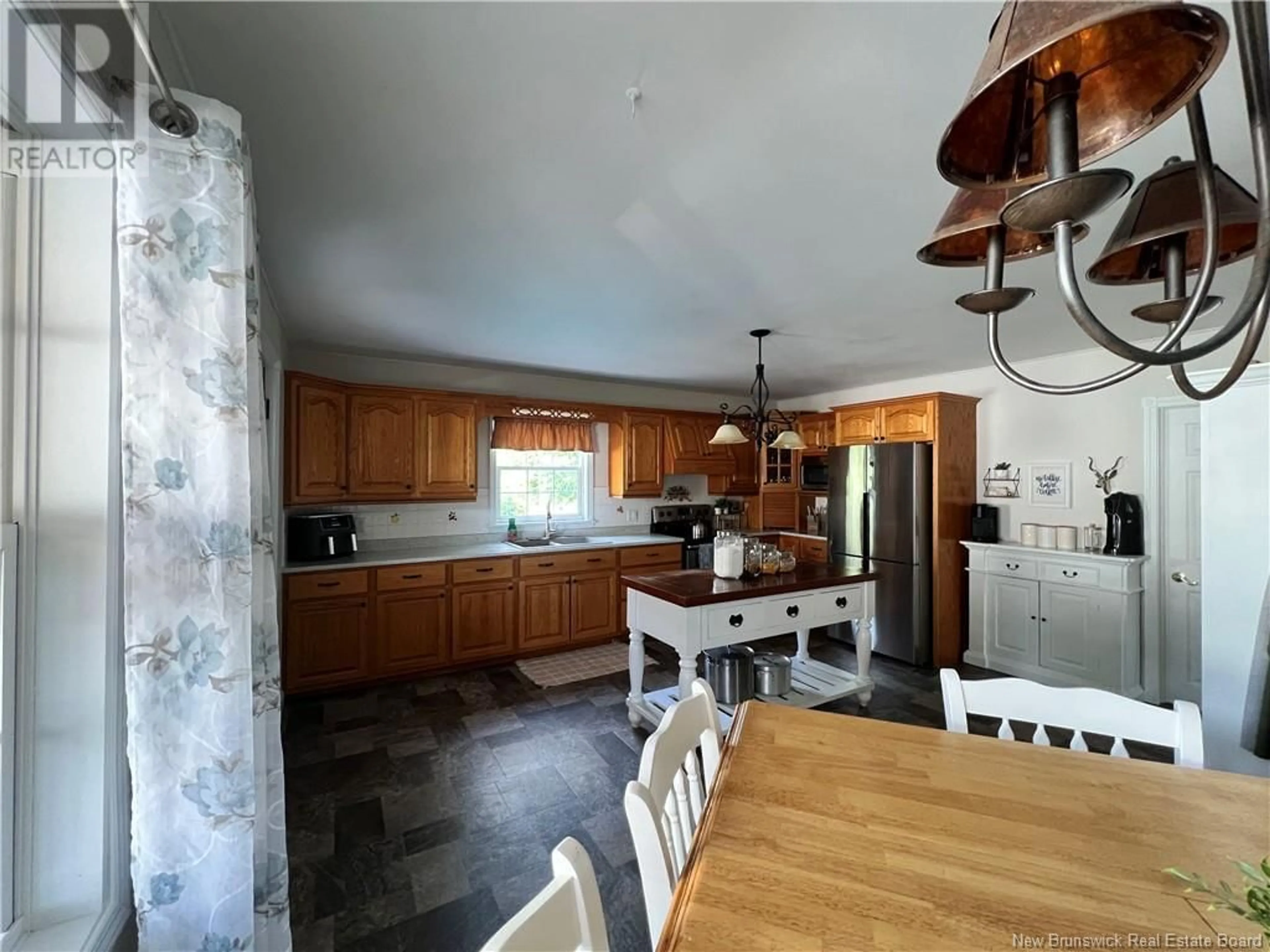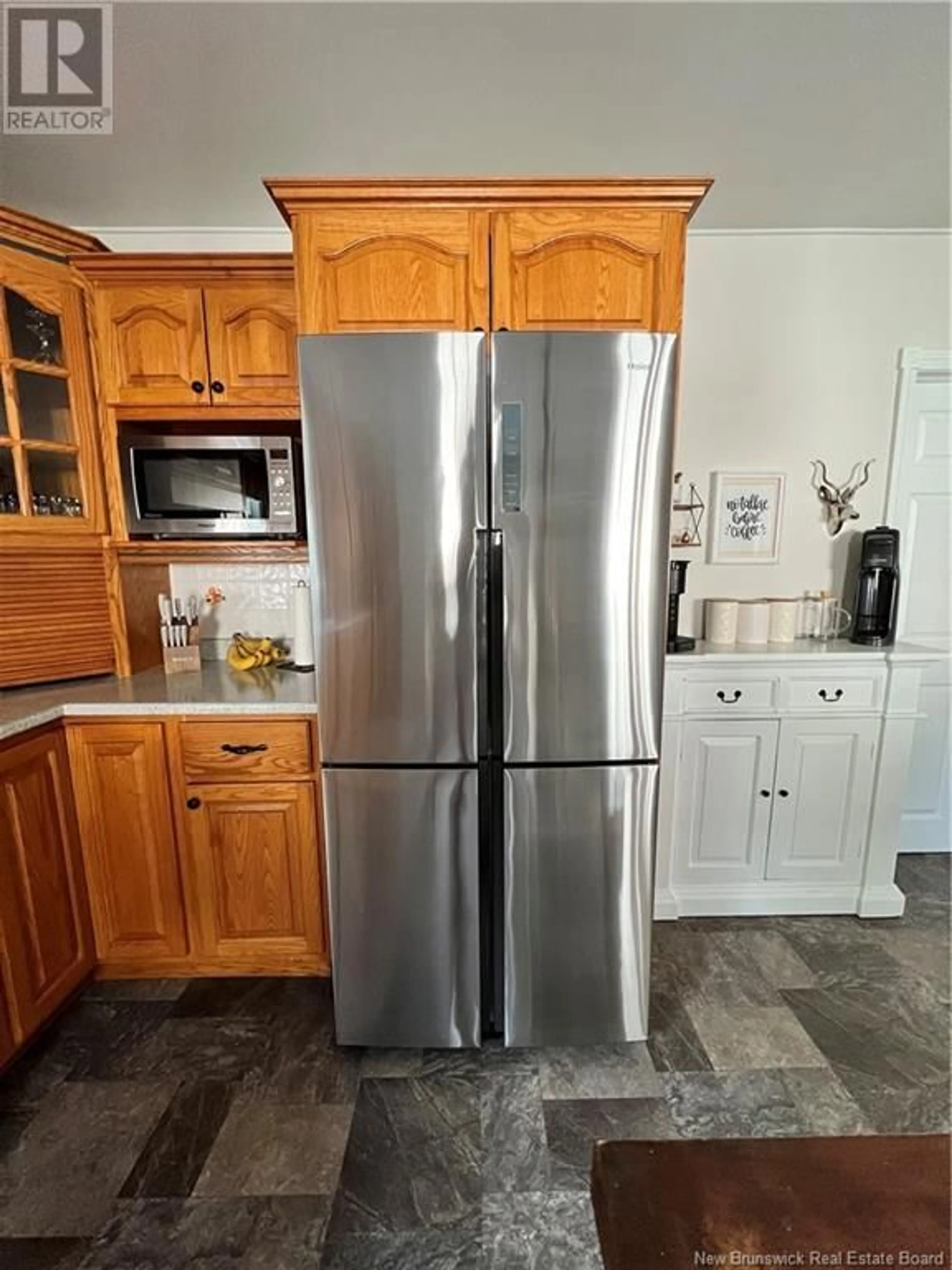43 Chestnut Street, Minto, New Brunswick E4B3L4
Contact us about this property
Highlights
Estimated ValueThis is the price Wahi expects this property to sell for.
The calculation is powered by our Instant Home Value Estimate, which uses current market and property price trends to estimate your home’s value with a 90% accuracy rate.Not available
Price/Sqft$120/sqft
Days On Market7 days
Est. Mortgage$858/mth
Tax Amount ()-
Description
This home looks spectacular! This is a 2 storey home with 4 bedroom home with 1.5 bathrooms in the center of Minto.On the main level this home features a spacious kitchen with lots of cupboards,and an island.Off from the kitchen there is a separate dining area with an added door way that leads you to the living room and the front door.The living room wall has been open to the stairs leading to the second level.There also is a half bathroom and laundry area on this main floor.On the second level there is a 4 bedrooms- the 2 bedrooms at the front of the home have a walk through closet and is a shared closet.The full bathroom on this level has a clawfoot tub which is great to relax in and a corner shower.Basement has a concrete floor and is unfinished.It has a good size yard,has an above ground pool,to keep you cool in the summer and a storage shed.This home has had numerous upgrades and there are on file.This is a great location and it is just minutes to most amenities. Tenants did not use oil last year just heaters so they paid $300-$350 in the winter months and $150-$200 in the summer months.Property taxes are non owner occupied. (id:39198)
Property Details
Interior
Features
Second level Floor
Other
28'0'' x 5'9''Other
4'8'' x 5'9''Bedroom
11'5'' x 10'5''Bedroom
9'6'' x 10'3''Exterior
Features
Property History
 28
28


