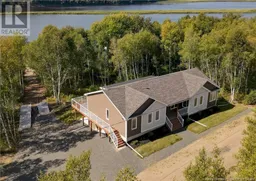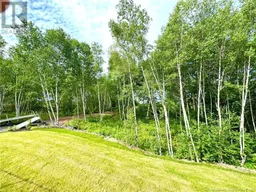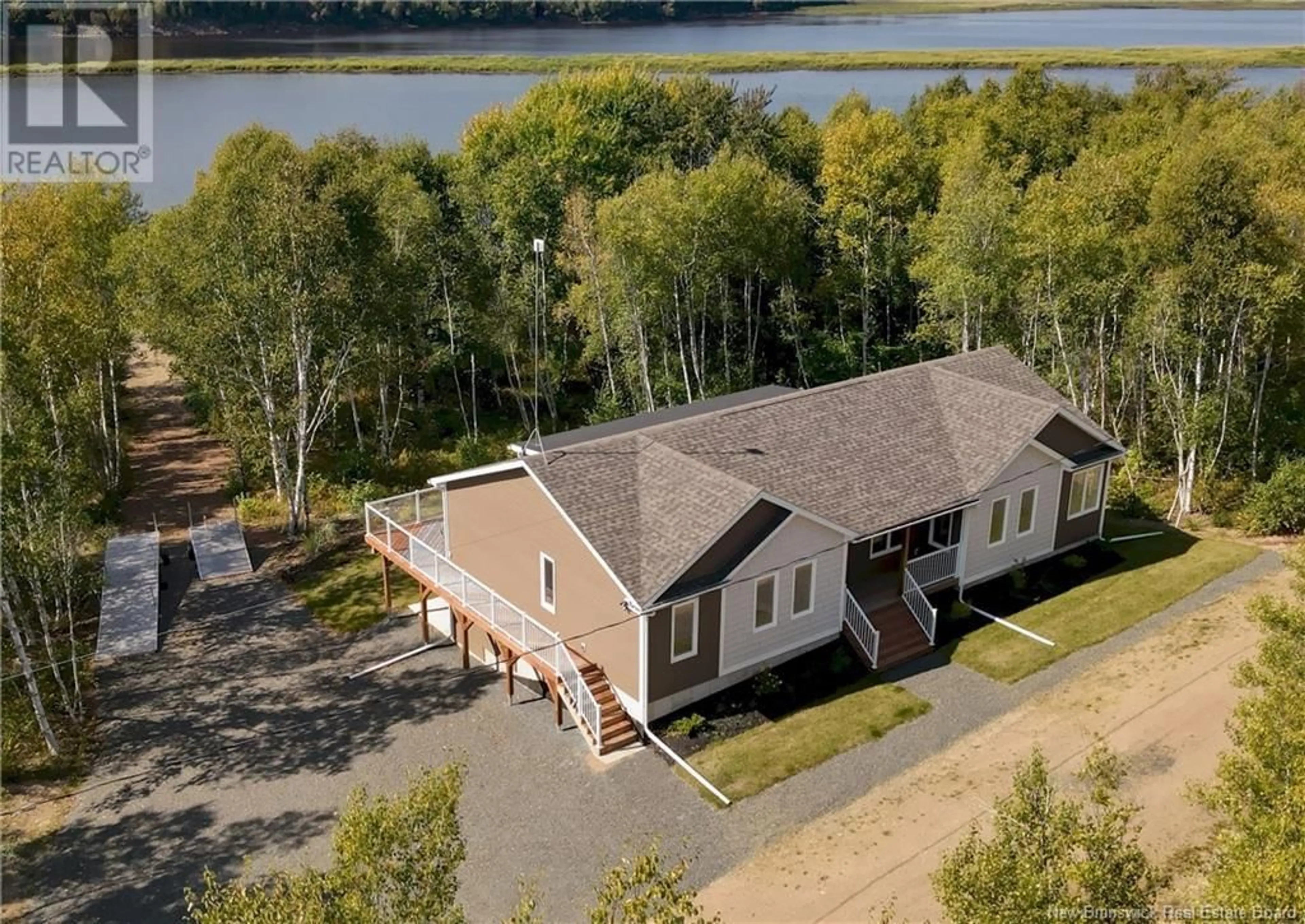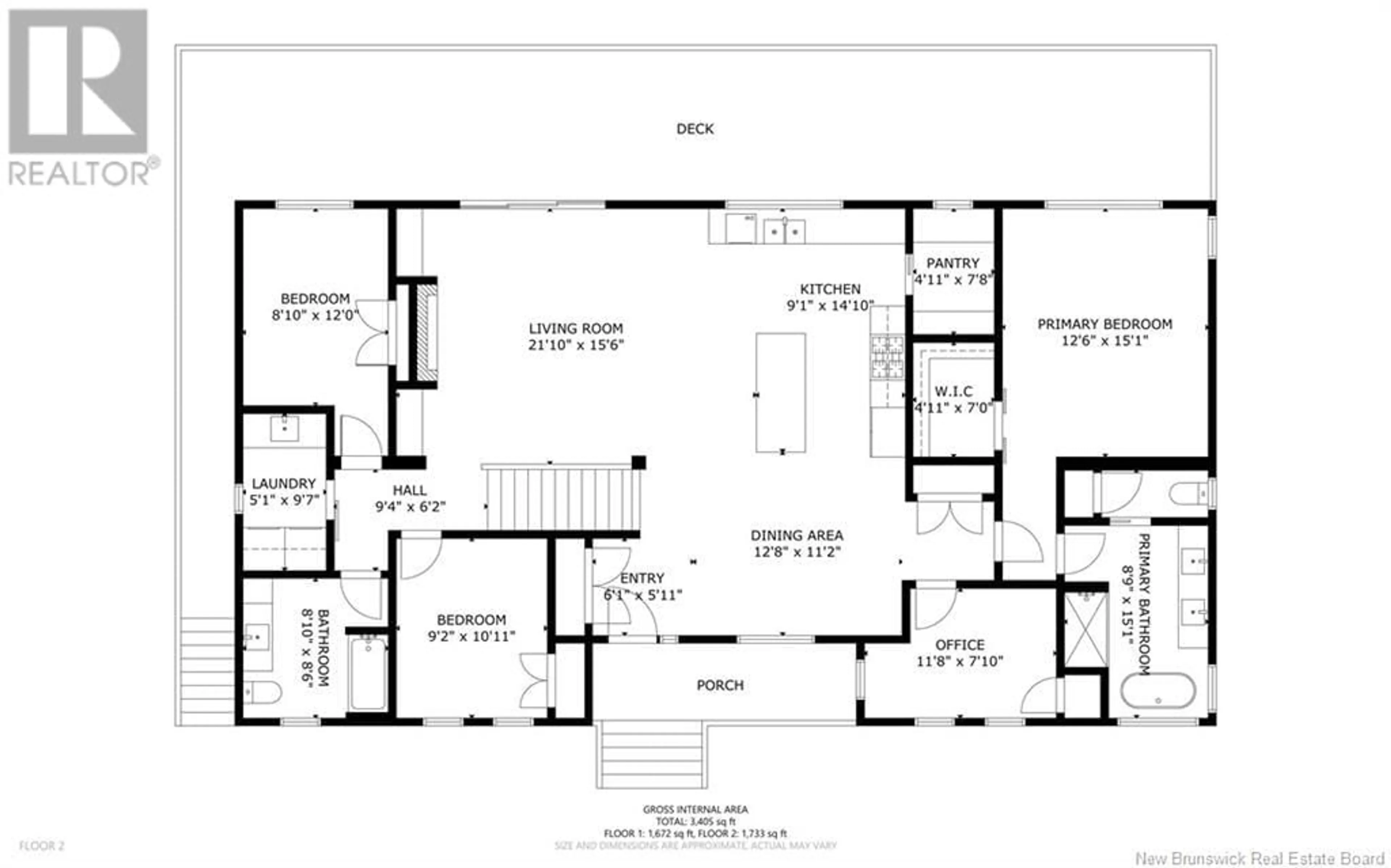37 MALLARD Lane, Coal Creek, New Brunswick E4A3P3
Contact us about this property
Highlights
Estimated ValueThis is the price Wahi expects this property to sell for.
The calculation is powered by our Instant Home Value Estimate, which uses current market and property price trends to estimate your home’s value with a 90% accuracy rate.Not available
Price/Sqft$263/sqft
Est. Mortgage$2,147/mo
Tax Amount ()-
Days On Market21 days
Description
Introducing Your Dream Waterfront Bungalow minutes from Chipman and Grand Lake! Never been lived in. Escape to the perfect blend of luxury and tranquility with this stunning home. Offering 4 spacious beds and two stylish bathrooms, this modern retreat is designed for comfort and relaxation. 4 Bedrooms: Ample space for family and guests, each room flooded with natural light. The master suite boasts a walk-in closet and private ensuite with high-end fixtures including soaker tub, while the second bathroom serves the other bedrooms with equal elegance. Separate laundry area on main level. Open concept living with a stunning bright kitchen, a butlers pantry and a central island that seats 4. Home is kept comfortable all year round with ductless split for heating and cooling. Elevate your entertaining experience with a fully equipped outdoor kitchen, ideal for dining and gatherings with outdoor speakers. Relax or entertain on the expansive deck, with gorgeous views of the water, offering a perfect spot for sunsets and morning coffee. Lower level with walkout is ready for your finishes. It is roughed in for 3rd bath, insulated and partially framed. A boaters paradise, the private dock allows for easy access to the water, making it perfect for boating, fishing, or simply enjoying the serenity of waterfront living. This waterfront bungalow combines modern living with natures beauty in perfect harmony. 3D Tour as well as walk through video available! (id:39198)
Property Details
Interior
Features
Main level Floor
Dining room
12'8'' x 11'2''Laundry room
9'7'' x 5'1''Bath (# pieces 1-6)
8'10'' x 8'6''Bedroom
8'10'' x 12'Property History
 50
50 50
50

