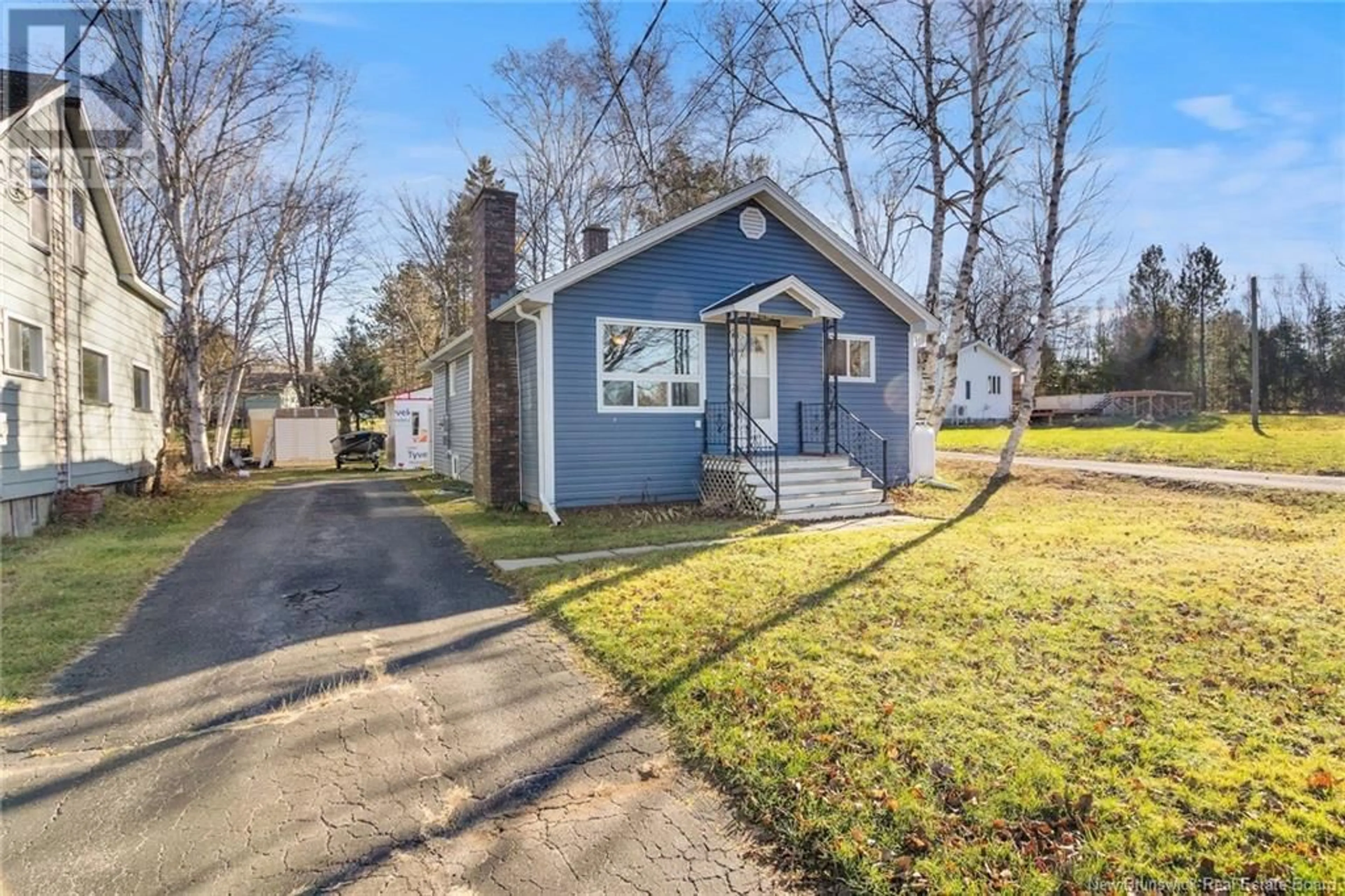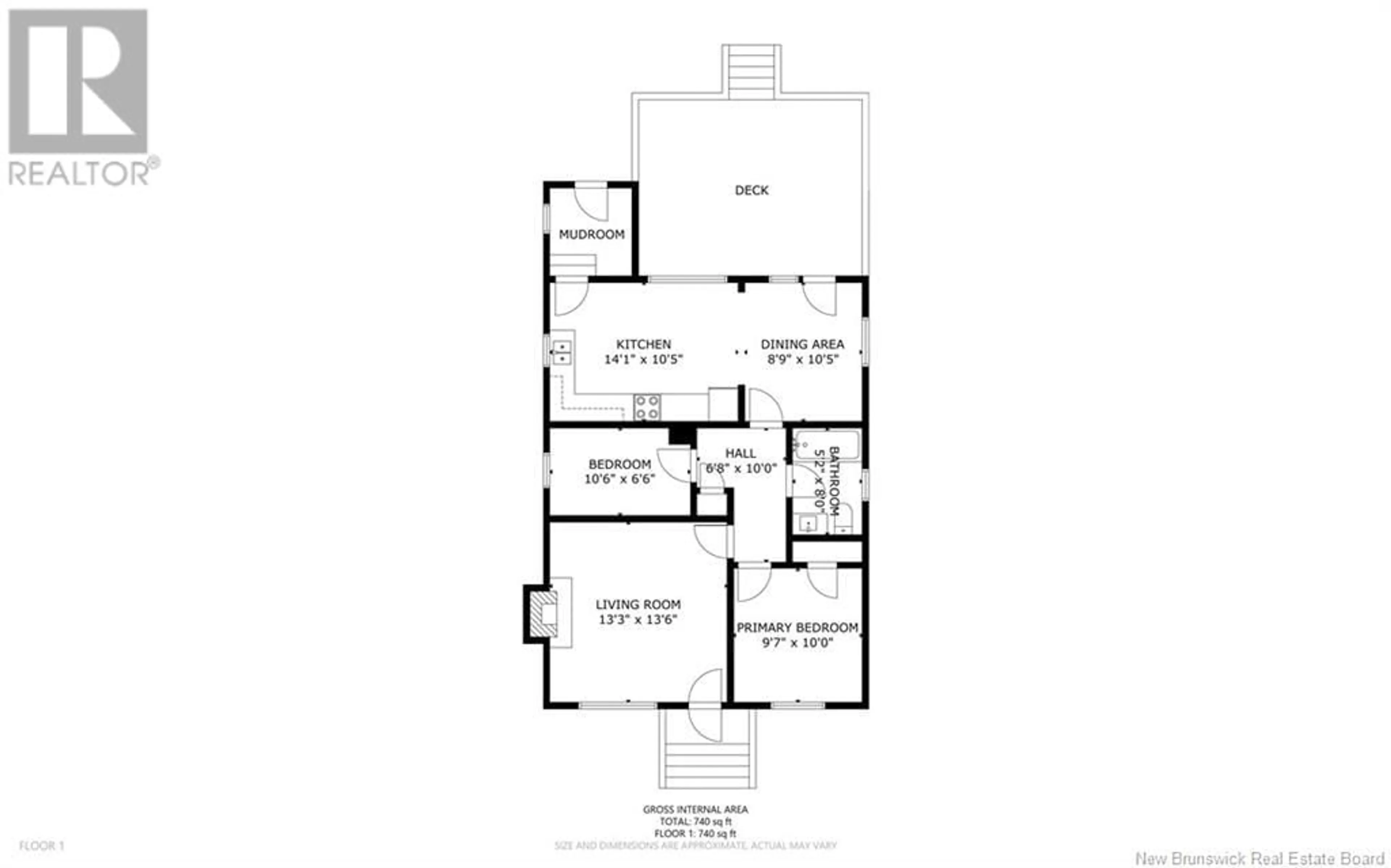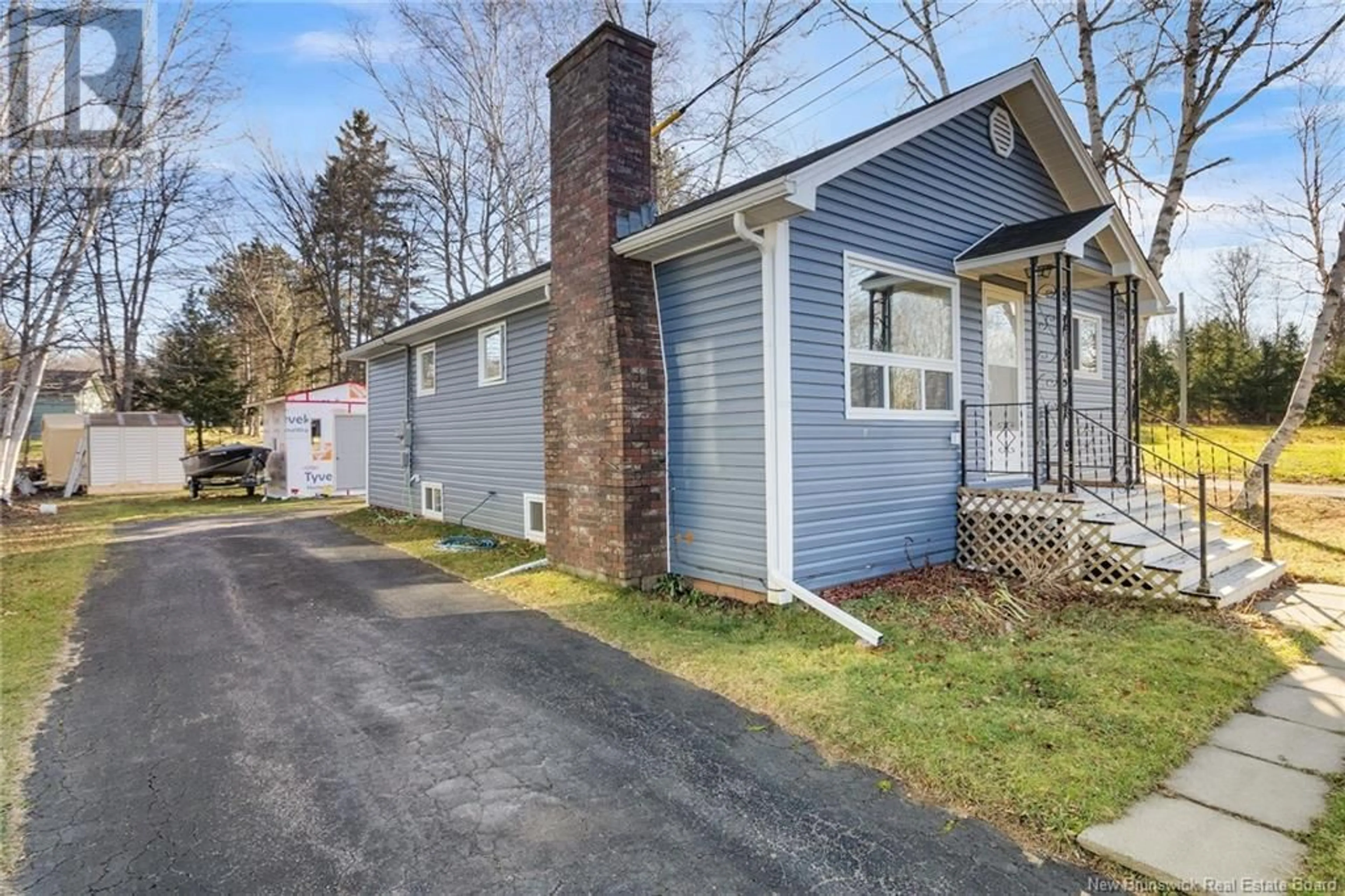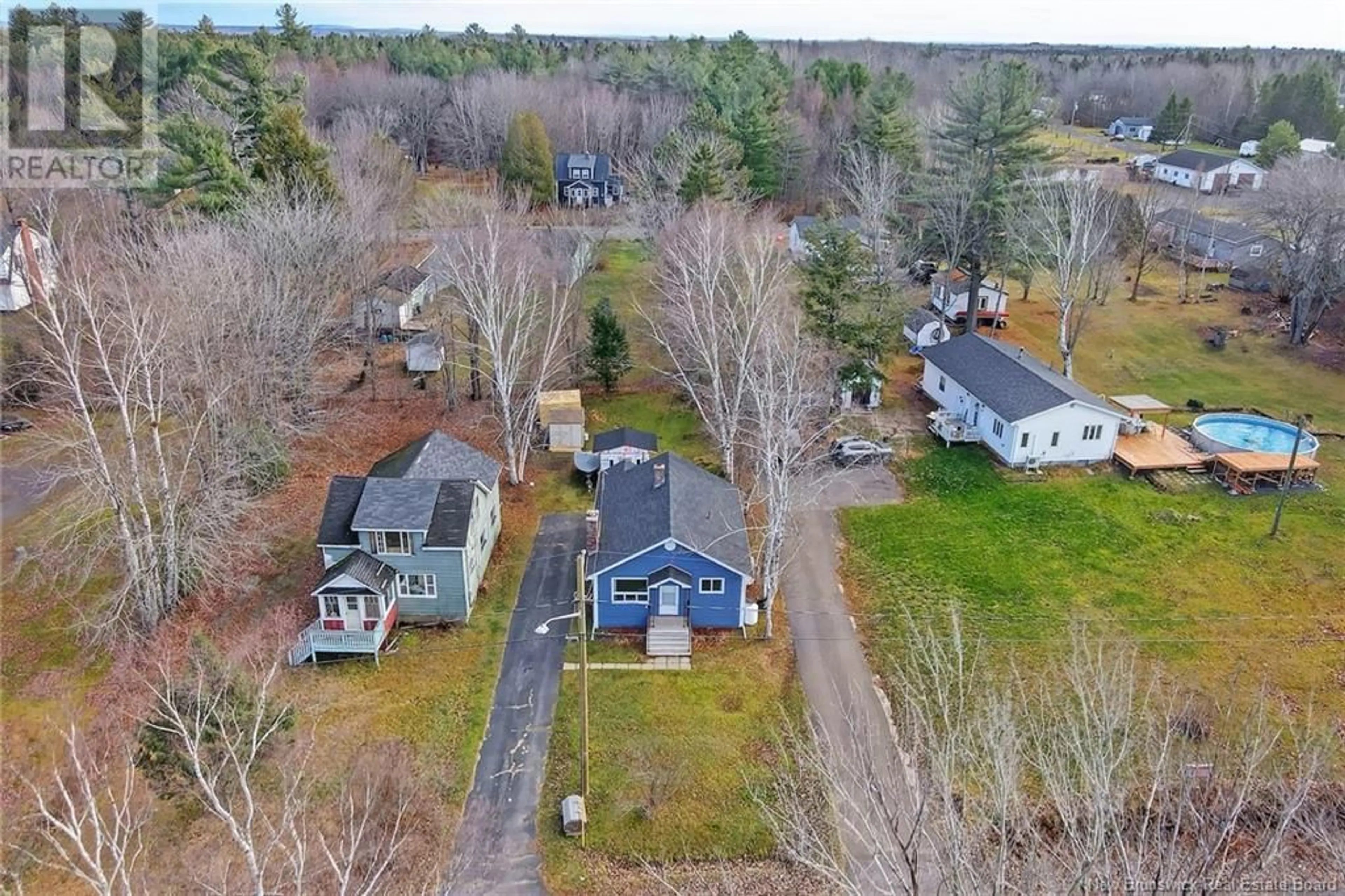35 Patterson Street, Minto, New Brunswick E4B2P3
Contact us about this property
Highlights
Estimated ValueThis is the price Wahi expects this property to sell for.
The calculation is powered by our Instant Home Value Estimate, which uses current market and property price trends to estimate your home’s value with a 90% accuracy rate.Not available
Price/Sqft$234/sqft
Est. Mortgage$805/mo
Tax Amount ()-
Days On Market87 days
Description
Located in the charming town of Minto on a very quiet street, this upgraded 2-bedroom, 1-bathroom home is the perfect blend of modern comfort and small-town charm. Whether you're a first-time homebuyer, downsizing, or looking for an affordable home this property offers everything you need, including a fantastic array of upgrades. From the moment you step inside, you'll appreciate the thoughtful renovations that make this property a standout in the area. Upgraded siding and windows for improved curb appeal and energy efficiency. Updated flooring throughout, creating a clean and modern look. Basement has been spray-foam insulated, ensuring optimal temperature control year-round, with updated heat pump for heating and cooling also featuring beautiful propane fireplace. Upgraded 200-amp electrical service for all your power needs. An expansive deck perfect for relaxing or entertaining, with a hot tub included for ultimate relaxation. Only 30 minutes from Fredericton and 35 to base Gagetown. This well-maintained home offers a perfect blend of modern upgrades and small-town charm, with plenty of space for family and friends. Don't miss the opportunity to make this gem your new home! (id:39198)
Property Details
Interior
Features
Main level Floor
Foyer
6'8'' x 10'0''Living room
13'3'' x 13'6''4pc Bathroom
5'2'' x 8'0''Bedroom
9'7'' x 10'0''Exterior
Features
Property History
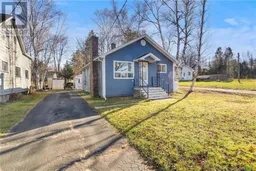 43
43
