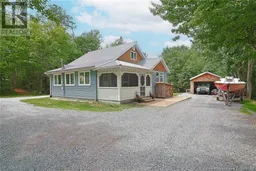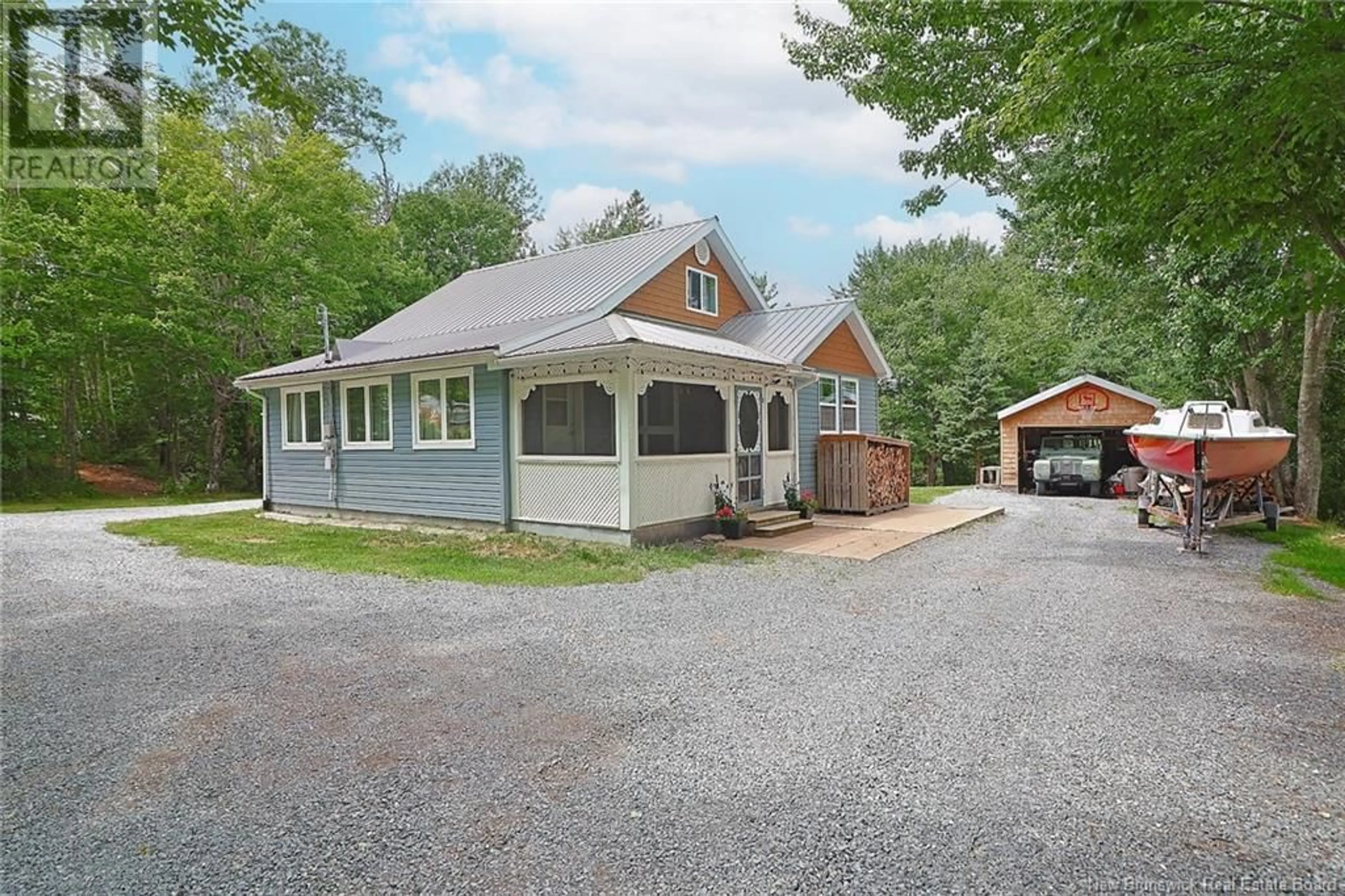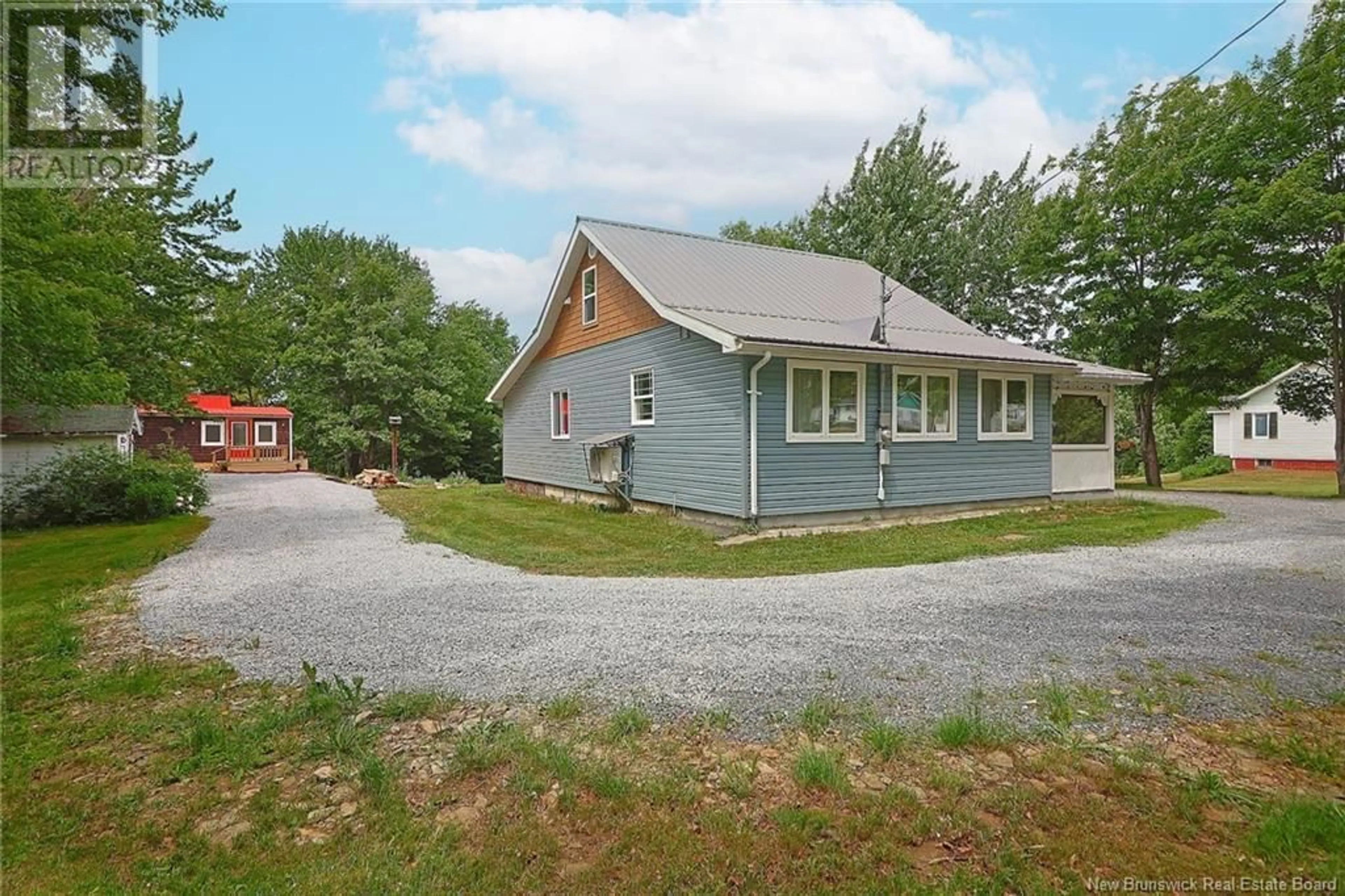291 Pleasant Drive, Minto, New Brunswick E4B2S9
Contact us about this property
Highlights
Estimated ValueThis is the price Wahi expects this property to sell for.
The calculation is powered by our Instant Home Value Estimate, which uses current market and property price trends to estimate your home’s value with a 90% accuracy rate.Not available
Price/Sqft$198/sqft
Days On Market10 days
Est. Mortgage$1,288/mth
Tax Amount ()-
Description
Discover the epitome of modern living in this fully renovated 3-bedroom, 2 bathroom home, boasting an array of upgrades and additional features that elevate it to the next level of comfort, versatility and value (with additional tiny home included)! Inside the main home there is a spacious and open floor plan with an array of natural light. The kitchen features upgraded cabinetry, an accent island, and an abundance of cooking space, ideal for entertaining or family meal preparation. The living room area is perfect for relaxation, featuring a fireplace. The primary bedroom offers a private retreat upstairs featuring ensuite bathroom. The garage has been converted into a spectacular spot, ideal for entertaining, and includes built on porch, wood stove and patio doors. In addition, this property features a newly renovated one bedroom, one-bathroom tiny home. This structure creates additional living space perfect for guests, extended family, or as a rental income opportunity. Tiny home is 25'x8', with 8'x8' kitchen, 8'x8' deck with patio doors, its own hot water tank, toilet, shower, sink, vanity, own electrical panel and connected to municipal sewer. Located in the desirable neighborhood of Minto, this property is only 30 minutes from Fredericton or 35 minutes from base Gagetown. Whether you're looking for a spacious family home with extra income potential or a property that seamlessly combines living and entertainment spaces, this is an opportunity not to be missed. (id:39198)
Property Details
Interior
Features
Second level Floor
Ensuite
7'7'' x 5'8''Primary Bedroom
18'8'' x 23'10''Exterior
Features
Property History
 50
50

