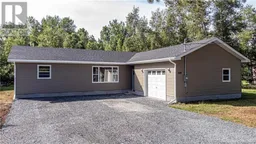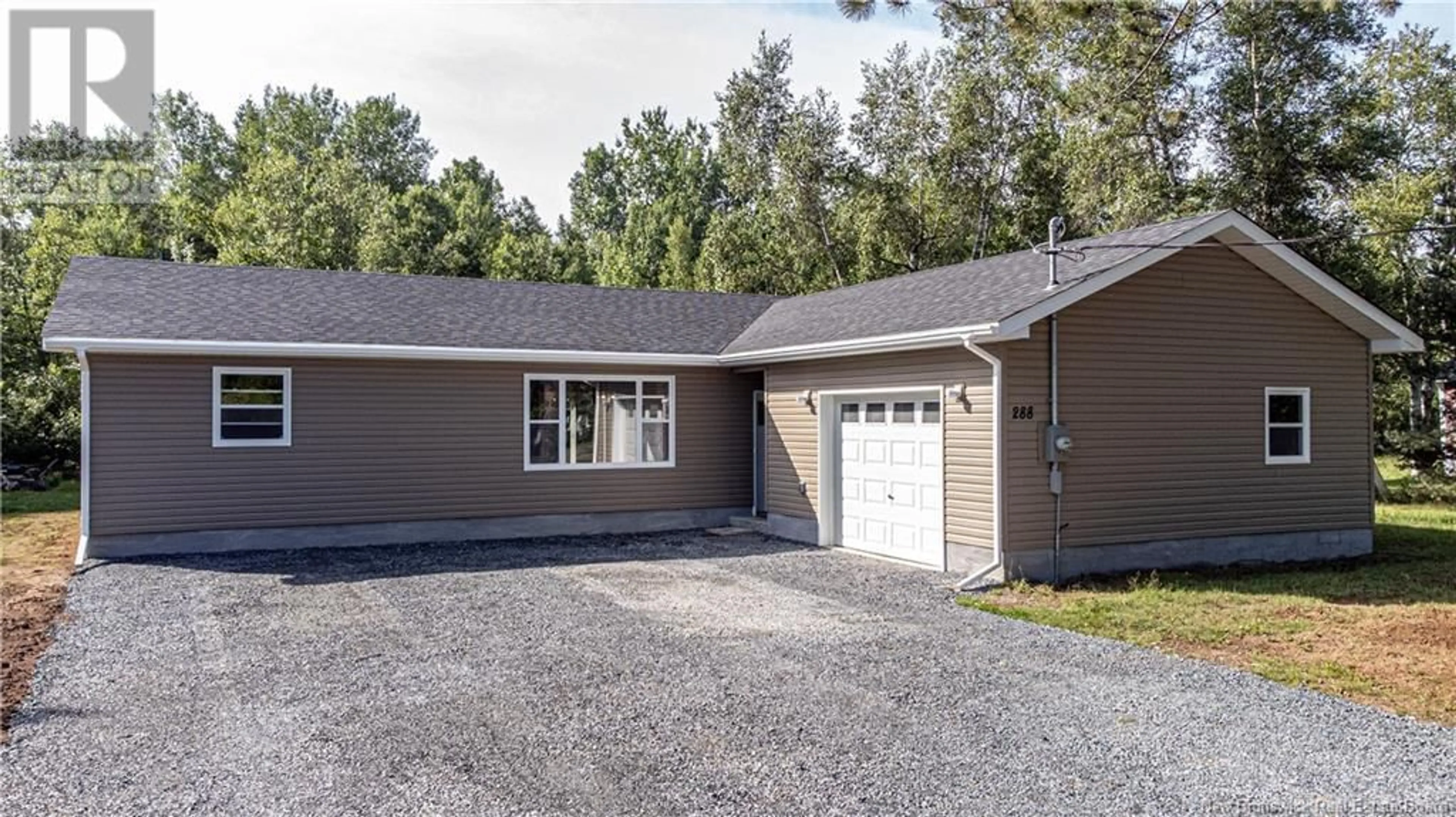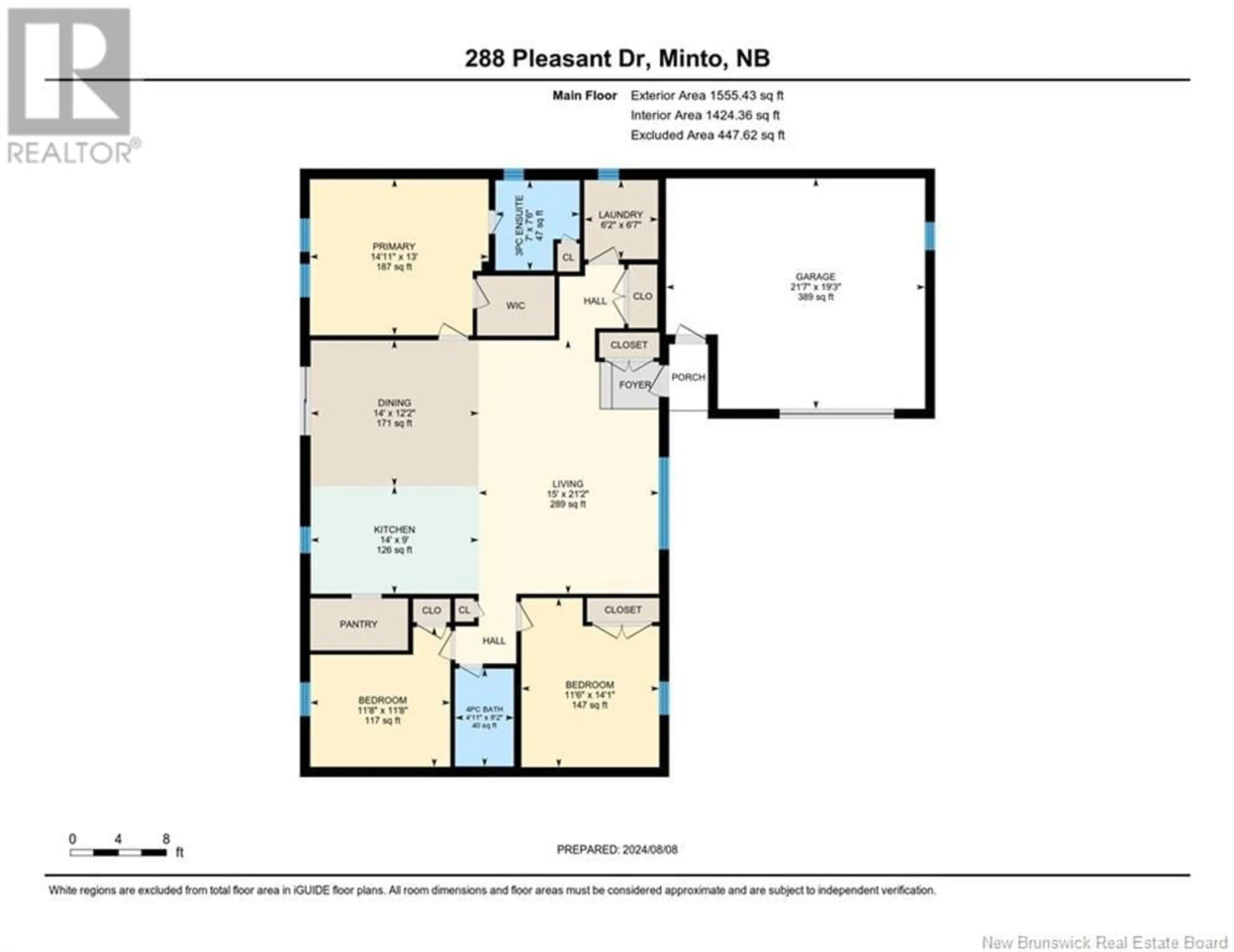288 Pleasant Drive, Minto, New Brunswick E4B2T1
Contact us about this property
Highlights
Estimated ValueThis is the price Wahi expects this property to sell for.
The calculation is powered by our Instant Home Value Estimate, which uses current market and property price trends to estimate your home’s value with a 90% accuracy rate.Not available
Price/Sqft$212/sqft
Est. Mortgage$1,417/mth
Tax Amount ()-
Days On Market1 day
Description
New construction 3 bedroom 2 bathroom bungalow located in a convenient location in the Village of Minto. This recently completed new build is finished top to bottom and ready for its new owners! The home is built on slab, and is single level living with everything you need. Step into the home to a large and welcoming open concept living room, kitchen and dining area that have the comfort of ductless heat pump. This space boast tons of natural light with the large picture window and patio door that leads to the back yard. The kitchen has tons of cabinet space, useful island, multi functioned sink, and the bonus of a large butler pantry ideal for more storage, wine cooler/cellar or freezer. On one side of the home, is the master bedroom suite with ensuite bathroom and walk in closet, along with laundry room and utility room. On the other side of the home are two more bedrooms, and full bathroom. Off the covered porch is 21' x 19' garage for added convenience of storage and vehicle use. The property has been freshly landscaped with new crush rock driveway and new topsoil with seeded grass. This turn-key home is perfect for a family, down sizers, or someone simply looking for everything on the main floor. Located a walking distance to Tim Hortons, short drive to village amenities or Grand Lake, and 30 minutes to Fredericton or Oromocto. Be sure to check out the 3D virtual tour and video walkthrough! (id:39198)
Property Details
Interior
Features
Exterior
Features
Property History
 50
50

