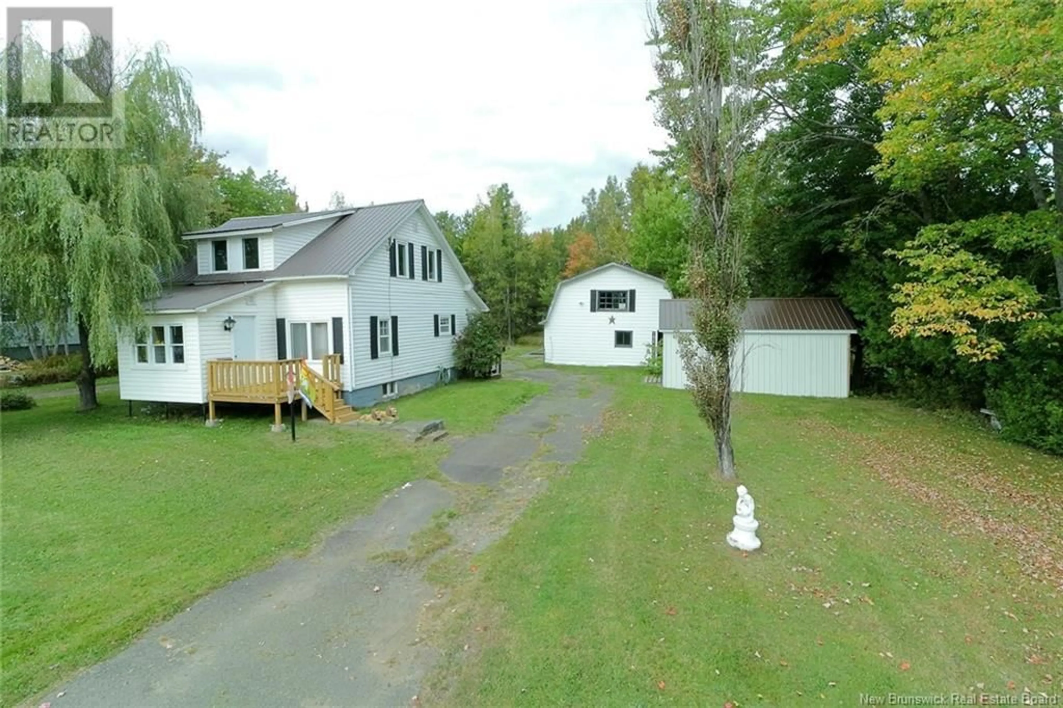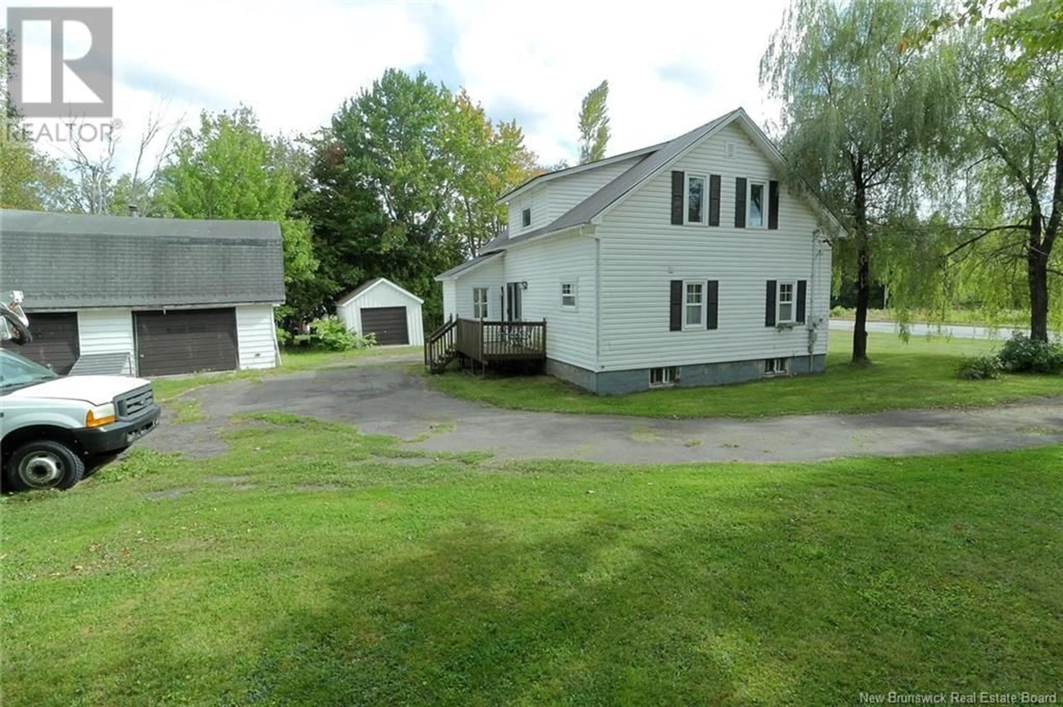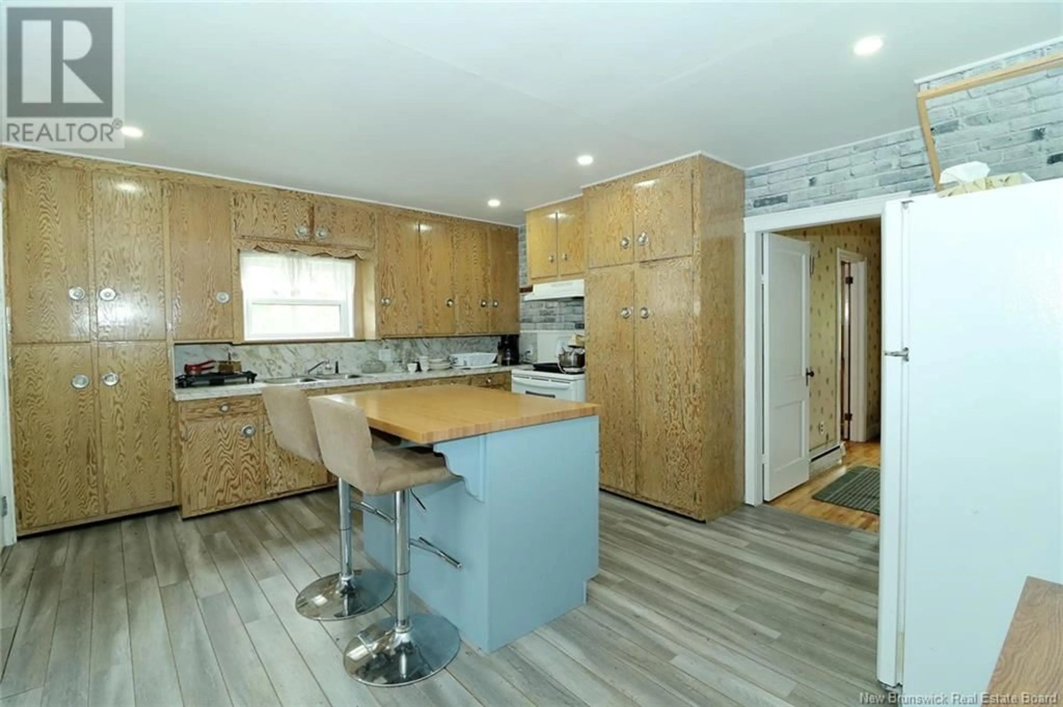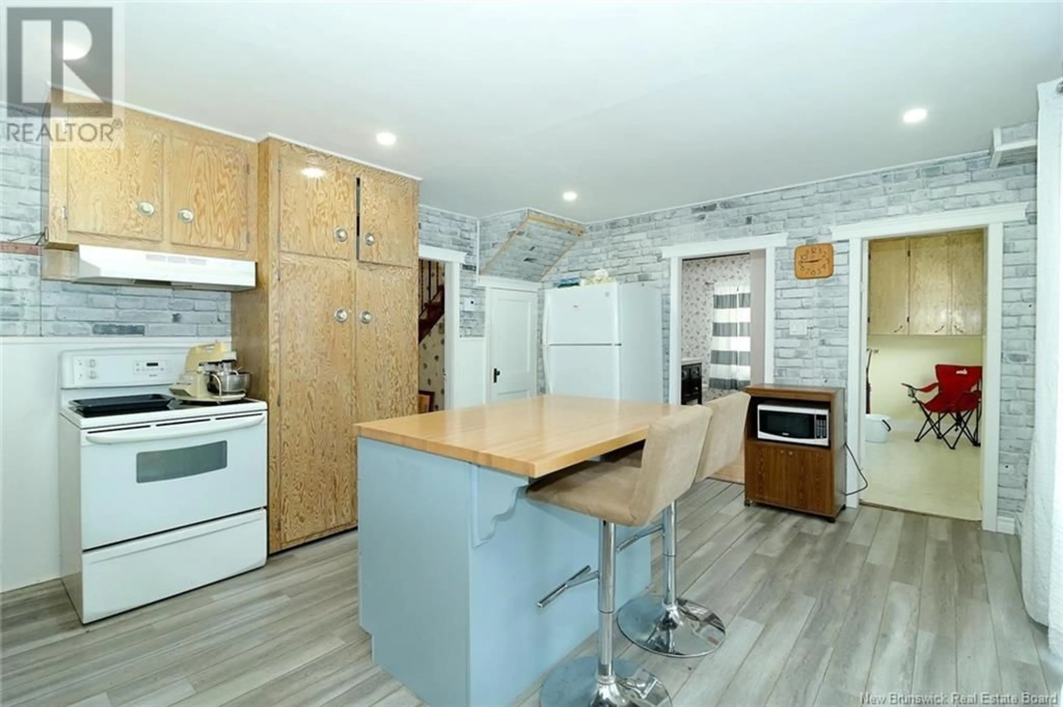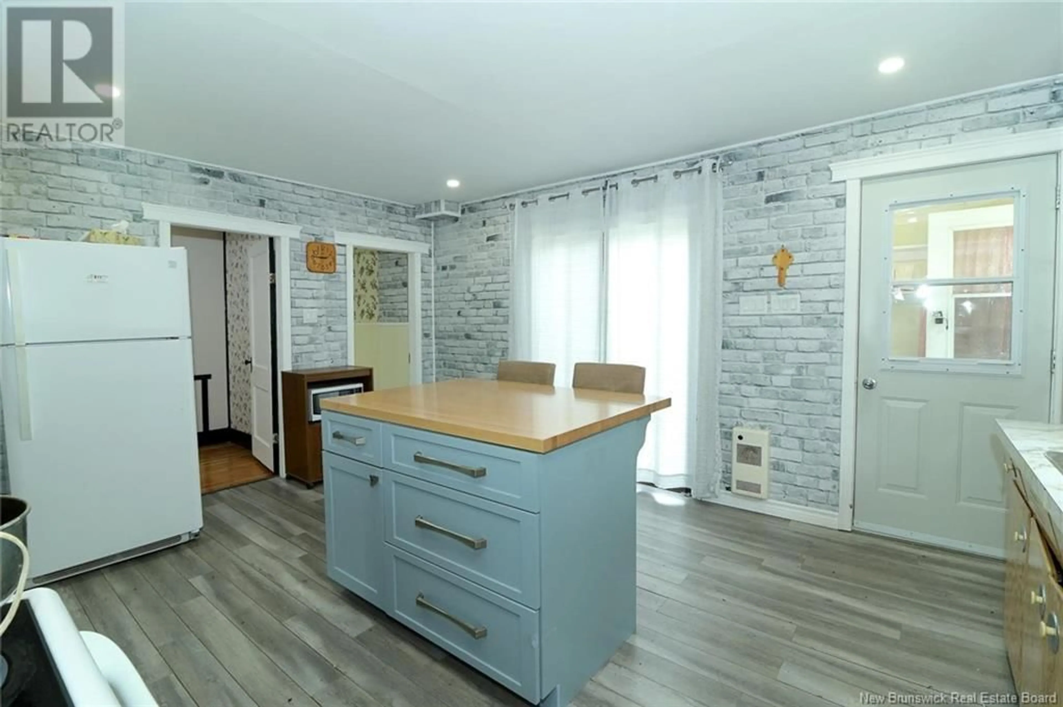252 Bridge Street, Chipman, New Brunswick E4A1S1
Contact us about this property
Highlights
Estimated ValueThis is the price Wahi expects this property to sell for.
The calculation is powered by our Instant Home Value Estimate, which uses current market and property price trends to estimate your home’s value with a 90% accuracy rate.Not available
Price/Sqft$120/sqft
Est. Mortgage$751/mo
Tax Amount ()-
Days On Market53 days
Description
This roomy one and a half storey home is located in Chipman, NB, with easy access to all amenities and schools. Renos have been started on this cozy home waiting for your input and final finishes. Entering the home through the side door you will find a convenient porch/mudroom that leads you to the large functional and welcoming kitchen. The kitchen features a convenient island, and patio doors to an outside deck. Off the kitchen is a full bath, and a laundry room. Completing the main floor is a sun porch, bedroom (could be used as a dining room, den, etc.), and living room. A staircase leads you to the second floor with a spacious landing, three bedrooms, and a full bath. The basement is unfinished, great for a workshop area and storage. The home is situated on a good size yard with a handy circular driveway, a large two car garage with loads of workshop area and a loft with plenty of potential, and a separate large storage/workshop building. Measurements to be verified by the buyer. (id:39198)
Property Details
Interior
Features
Second level Floor
4pc Bathroom
5'4'' x 6'9''Bedroom
8'5'' x 10'1''Bedroom
8'5'' x 13'Primary Bedroom
14'4'' x 10'7''Exterior
Features

