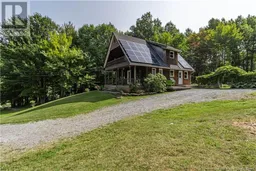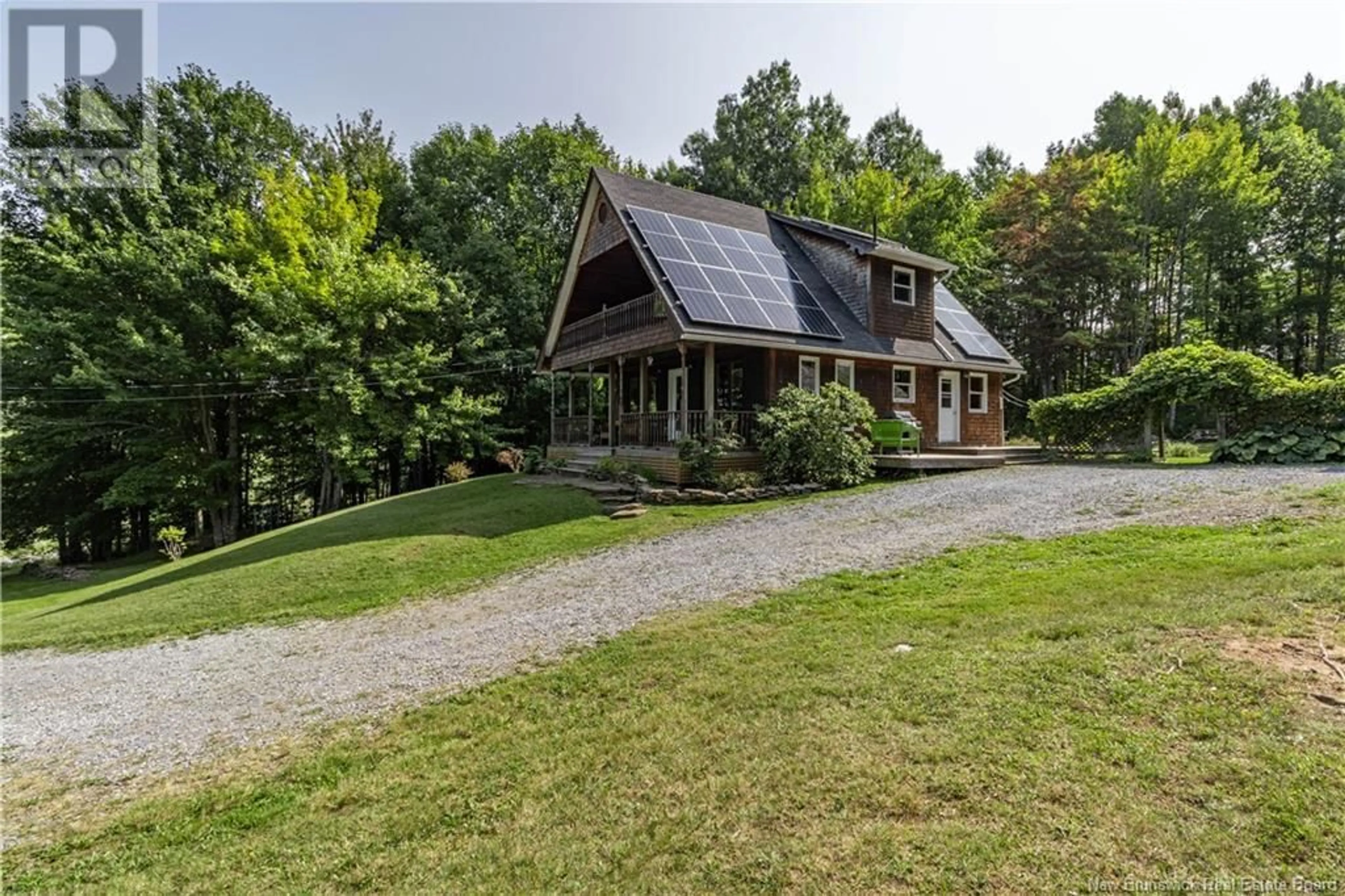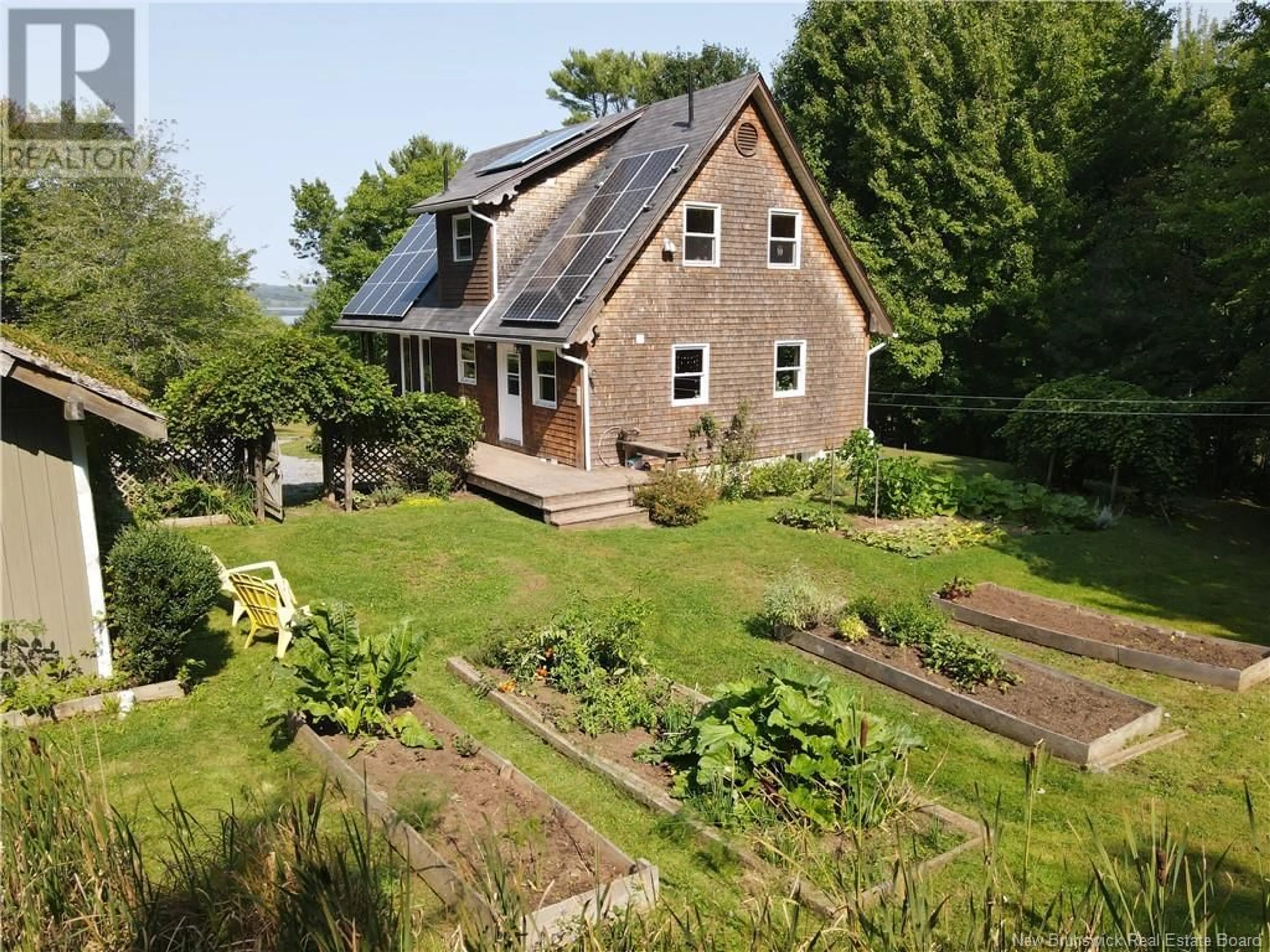2370+2380 Route 705, Wickham, New Brunswick E5T4B7
Contact us about this property
Highlights
Estimated ValueThis is the price Wahi expects this property to sell for.
The calculation is powered by our Instant Home Value Estimate, which uses current market and property price trends to estimate your home’s value with a 90% accuracy rate.Not available
Price/Sqft$304/sqft
Est. Mortgage$1,932/mth
Tax Amount ()-
Days On Market3 days
Description
Nestled on 22.6 private acres overlooking the Washademoak Lake, this beautiful cedar chalet is an idyllic retreat for nature lovers & homesteaders. Located in the coveted Belleisle School District, this property offers the perfect blend of tranquility & modern comfort.The spacious main house spans 3 levels.The main floor features an open-concept kitchen,dining,& living area filled with natural light, cozy propane stove,a large covered front verandah, a main-floor bedroom,& a bright 3-piece bathroom. Upstairs you'll find 3 bedrooms & a full bathroom; including a generous primary bedroom that leads to a sizeable balcony, offering the perfect spot to enjoy your morning coffee.The newly fully finished basement offers more living space with a substantial rec room,& convenient office (possibility of a 5th bedroom). Equipped with 7.5kw of solar panels enrolled in NB Powers net-metering program,3 new mini-splits,& a new premium Pacific Energy wood stove & chimney you will enjoy energy efficiency & monthly savings. The property includes a detached garage,outbuildings, & a charming water view 19x23 guest cottage with kitchen, bathroom, & loftperfect for visitors or as rental income. The outdoor space is equally impressive with grapevines, vegetable & perennial gardens, & over 20 acres of mature woodland for firewood, foraging, & maple syrup. Walking distance to public wharf & near public boat launch to enjoy all the lake has to offer. High speed Starlink wifi for working from home. (id:39198)
Property Details
Interior
Features
Basement Floor
Office
11'4'' x 13'1''Storage
11'7'' x 18'2''Recreation room
23'3'' x 15'10''Exterior
Features
Property History
 46
46

