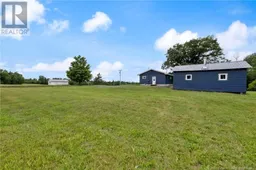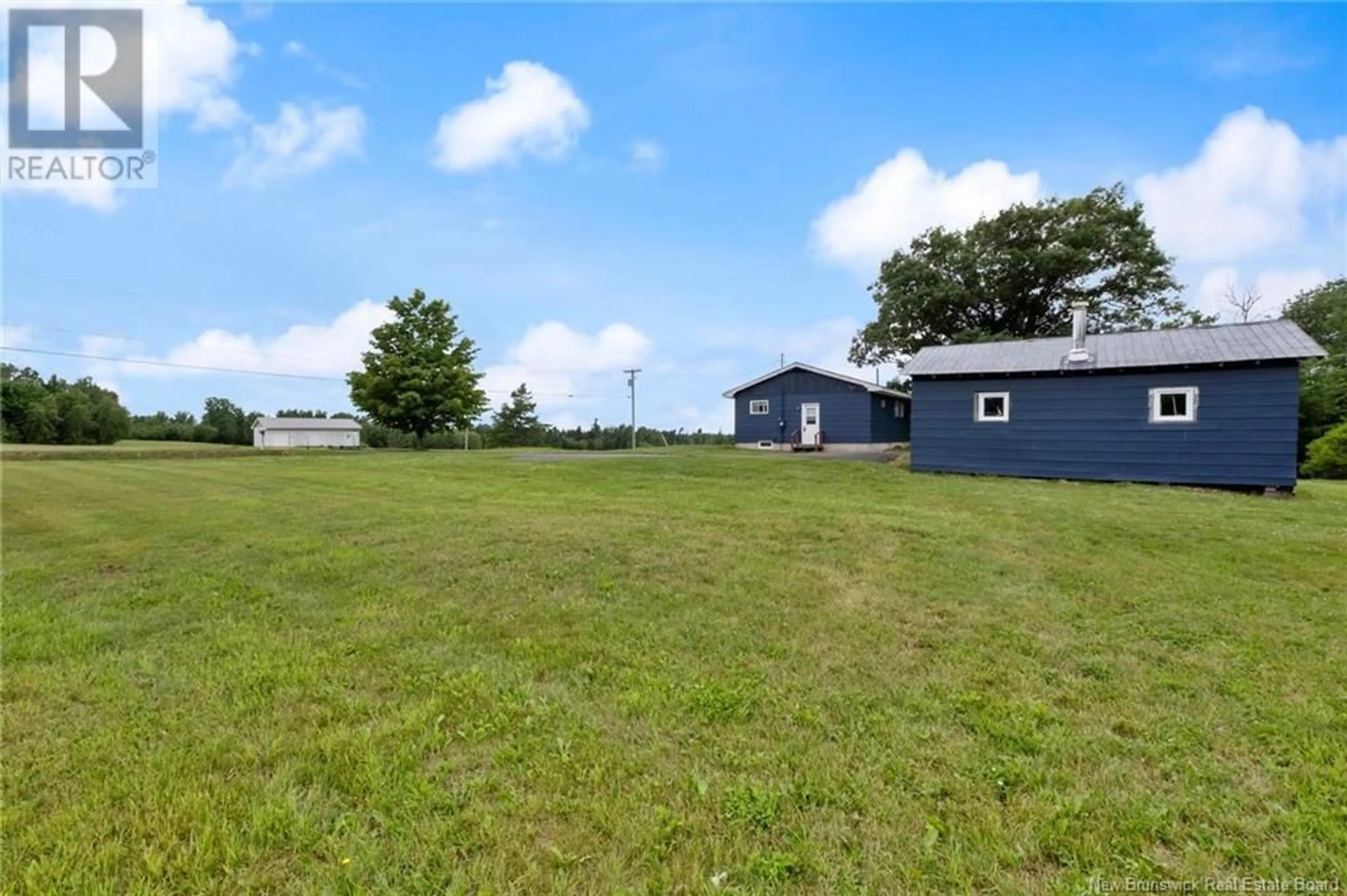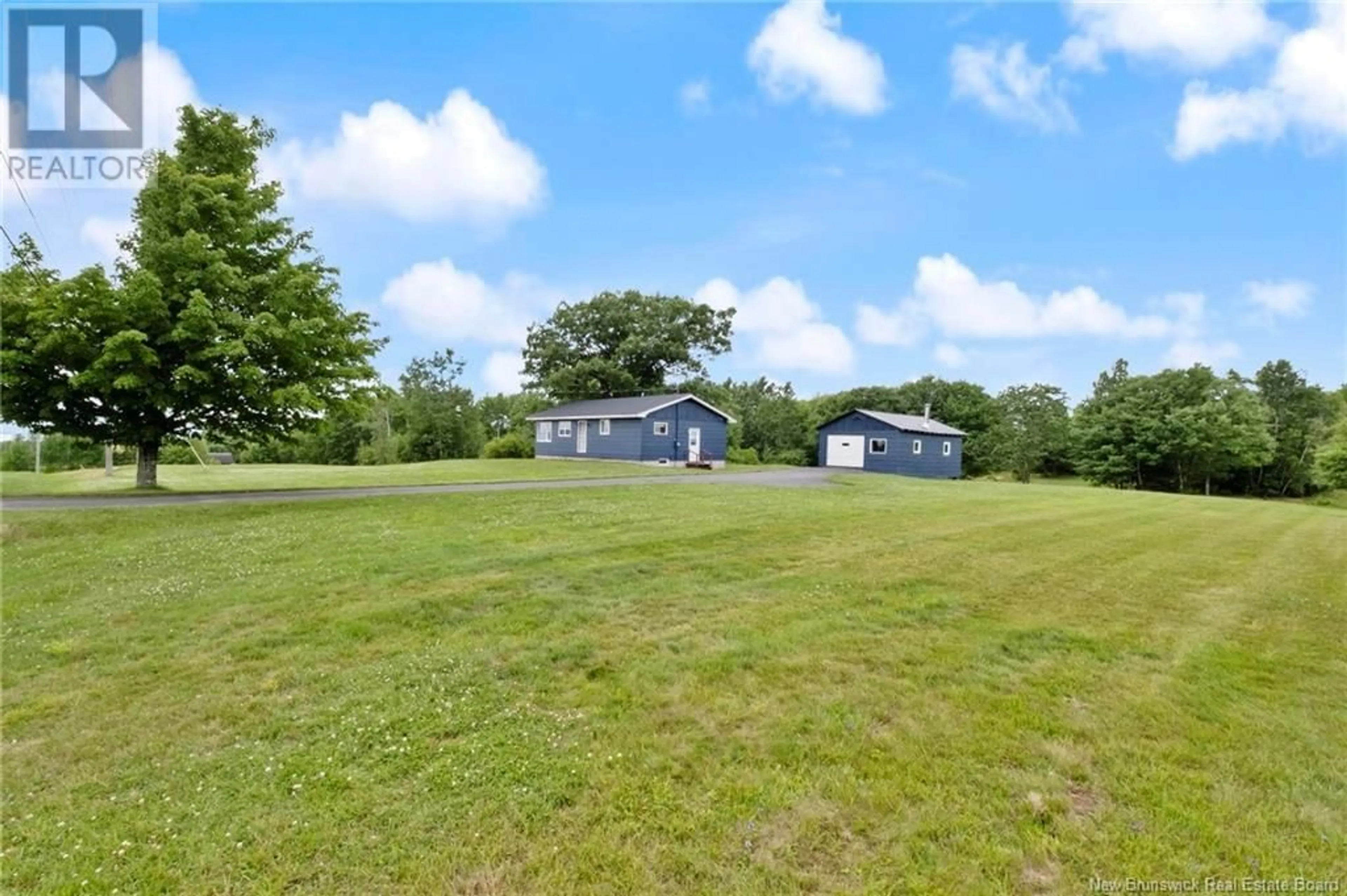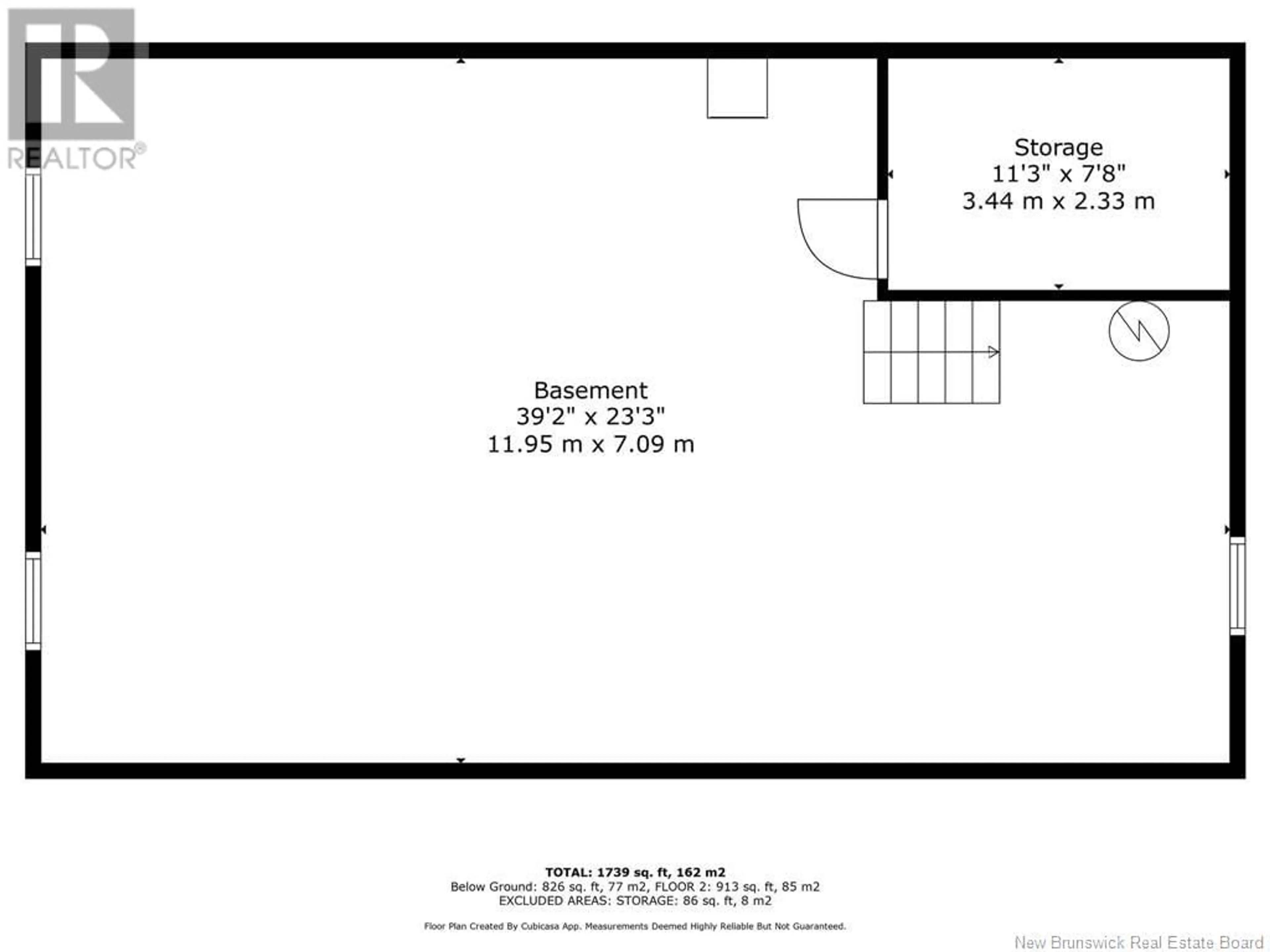215 Fowler Road, Mill Cove, New Brunswick E4C3C3
Contact us about this property
Highlights
Estimated ValueThis is the price Wahi expects this property to sell for.
The calculation is powered by our Instant Home Value Estimate, which uses current market and property price trends to estimate your home’s value with a 90% accuracy rate.Not available
Price/Sqft$182/sqft
Days On Market7 days
Est. Mortgage$751/mth
Tax Amount ()-
Description
This fixer upper has all the elements of fine bones, with open concept kitchen/living room and has a water view of Grand Lake. Upon entering, you will find the kitchen from the foyer with plenty of cabinets, and plenty of space for a dining table. As you walk through to the large living room, which has new laminate flooring and water views of Grand Lake from the side window, you will be impressed by it's size. The first bedroom is off the living room and has a beautiful view of the backyard, which has lots of potential for your garden, pool, decks, etc. Off the kitchen is the second or master bedroom and is off the hallway to the large bathroom waiting for your inspiration to make it into your dream bath as it is a rather large size. The basement is unfinished and waiting for you to add a recreation room and/or extra bedrooms for your guests. Roof is metal and not sure how old. Detached garage can be used as a workshop as well. Well maintained and ready for new ownership! This is part of a larger PID which will be subdivided upon closing. All measurements to be verified by buyer. (id:39198)
Property Details
Interior
Features
Main level Floor
Primary Bedroom
11'8'' x 11'6''Bedroom
10'2'' x 11'6''Bath (# pieces 1-6)
10' x 7'5''Living room
21'8'' x 11'4''Exterior
Features
Property History
 44
44


