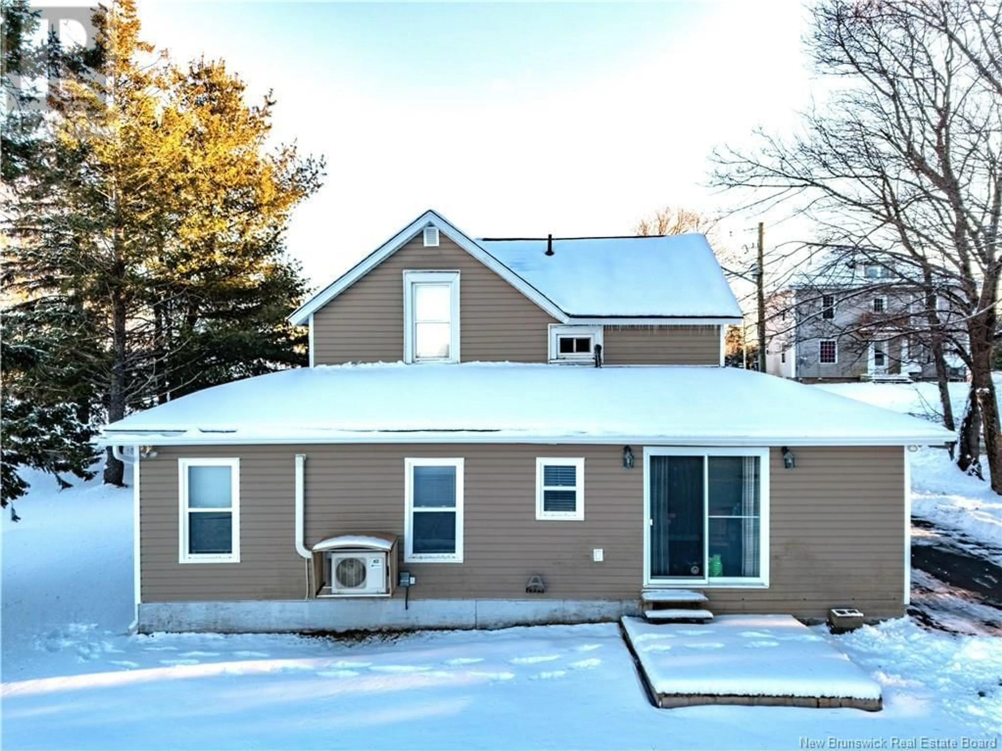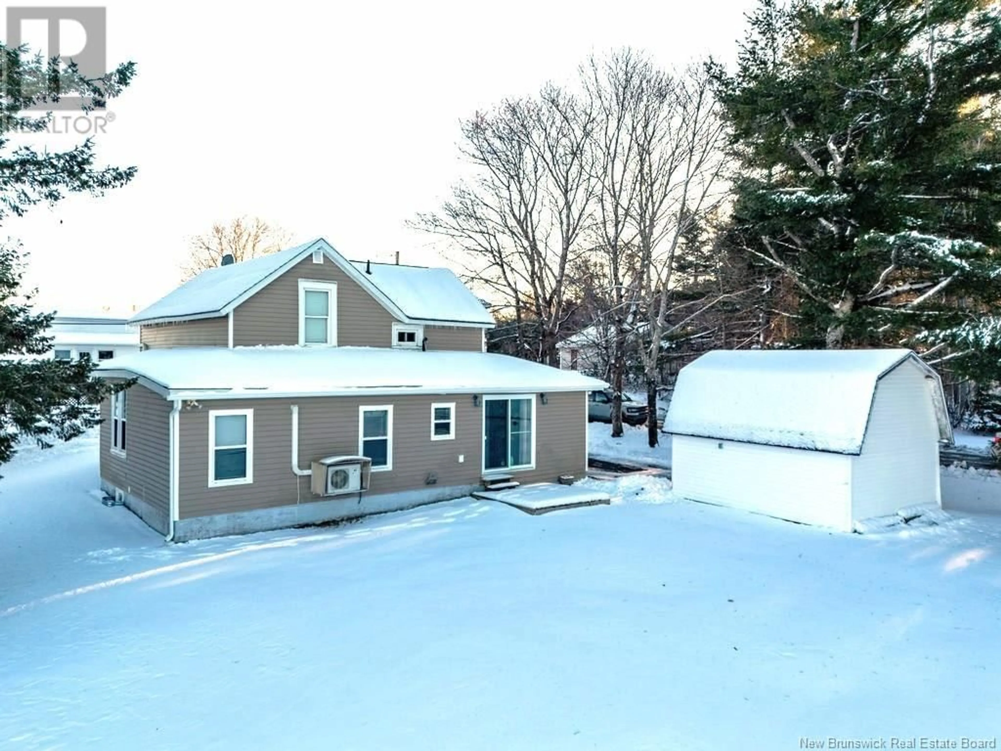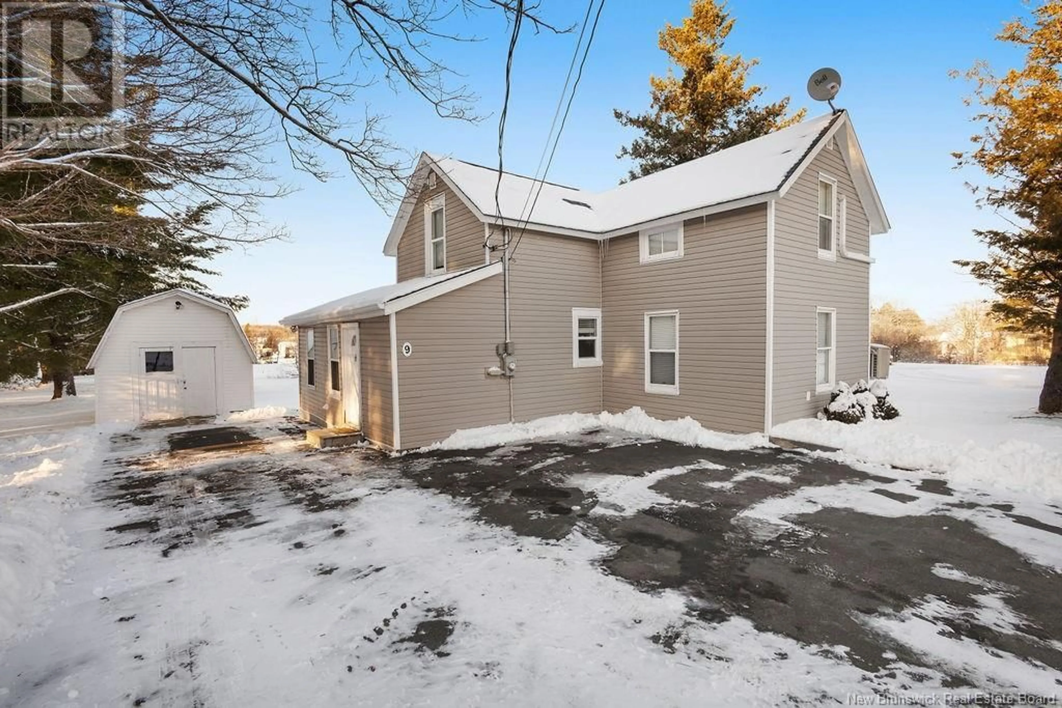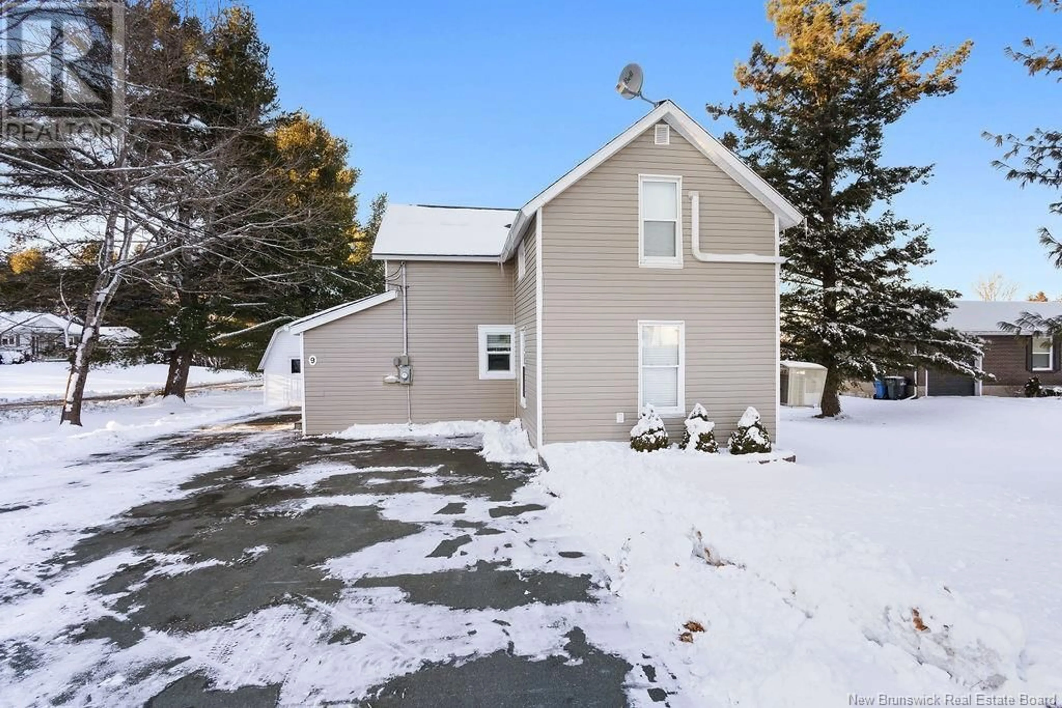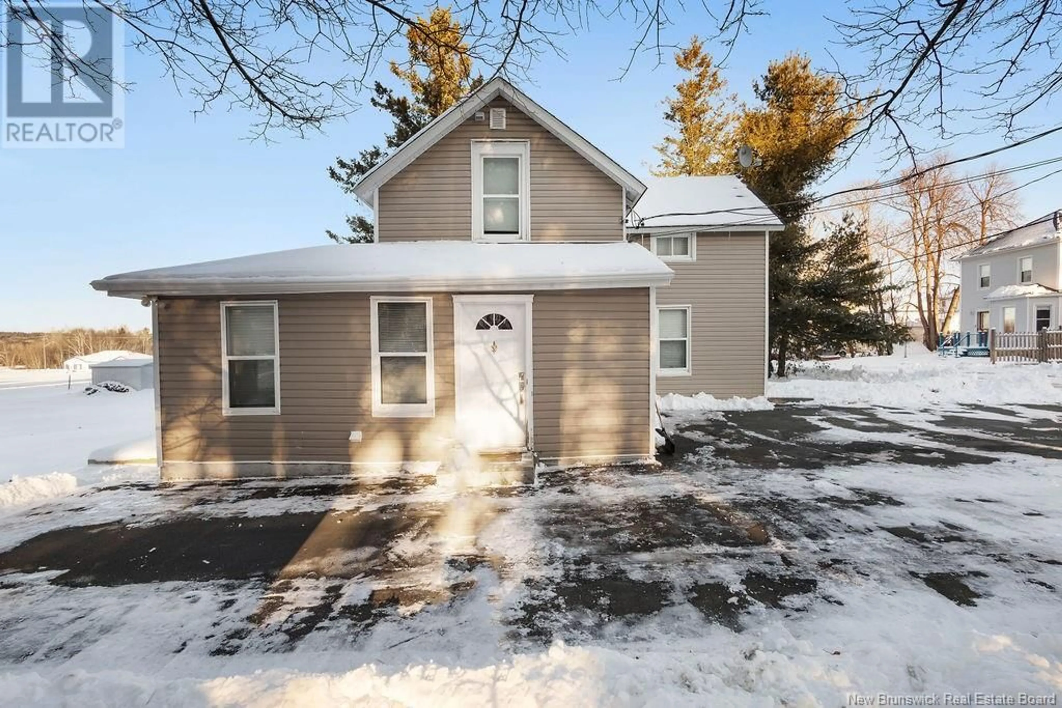9 McLean Street, Miramichi, New Brunswick E1N4G6
Contact us about this property
Highlights
Estimated ValueThis is the price Wahi expects this property to sell for.
The calculation is powered by our Instant Home Value Estimate, which uses current market and property price trends to estimate your home’s value with a 90% accuracy rate.Not available
Price/Sqft$145/sqft
Est. Mortgage$771/mo
Tax Amount ()-
Days On Market1 day
Description
Welcome to this charming 1.5-story home, tucked away on a quiet street in the village formerly known as Loggieville, which is just a 10-minute drive to the Chatham shopping district. Step inside to a bright kitchen with crisp white cabinetry and a neutral color palette thats both stylish and inviting. There is a designated dining area, with patio doors leading to the backyard, perfect for summer barbecues. The main floor features a large living area filled with natural light, a versatile office or bedroom, a full bathroom, and convenient main floor laundryeverything you need for easy main-floor living. Upstairs, two comfortable sized bedrooms and another full bath provide plenty of space for family or guests. The backyard is perfect for entertaining, gardening, or just relaxing. Notable upgrades in the past five years include a paved driveway, mini splits on both floors, newly tiled shower, outdoor pot lights, and updated eavestroughs over the entrances. Youll love being steps from the scenic Miramichi River, with a nearby wharf and boat slip for fishing and boating enthusiasts. This friendly neighborhood also features a rec center, playground, and walking, ATV, and snowmobile trails, all just a short walk away. Whether youre looking for a peaceful retreat or a home base for adventures, this home is ready to welcome you. Book a viewing and see for yourselfit might just be the one! (id:39198)
Property Details
Interior
Features
Main level Floor
Mud room
6' x 9'Office
12' x 13'Bath (# pieces 1-6)
5' x 7'Dining room
12' x 7'Exterior
Features
Property History
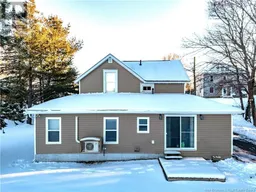 35
35
