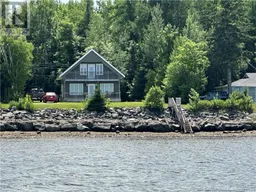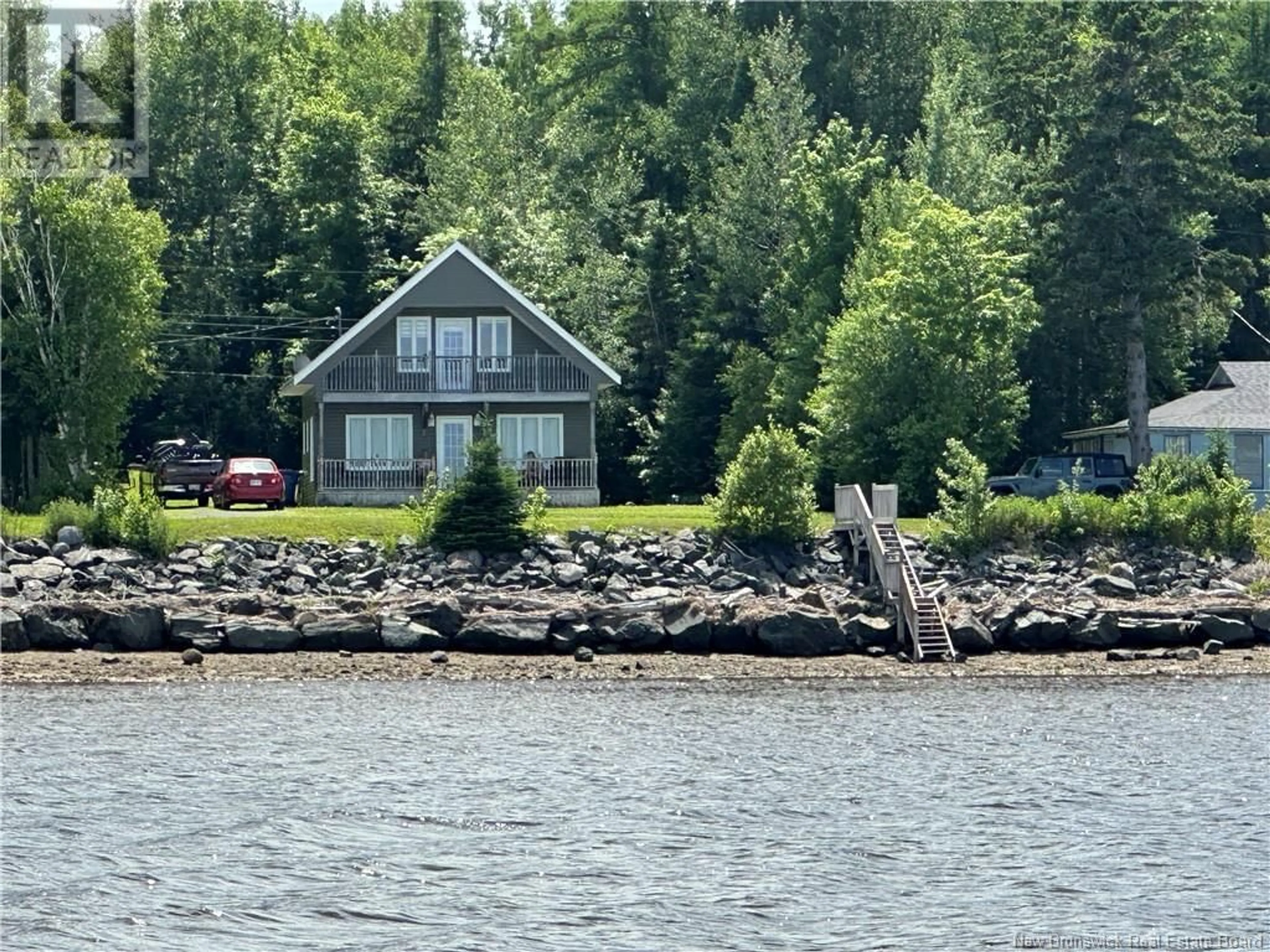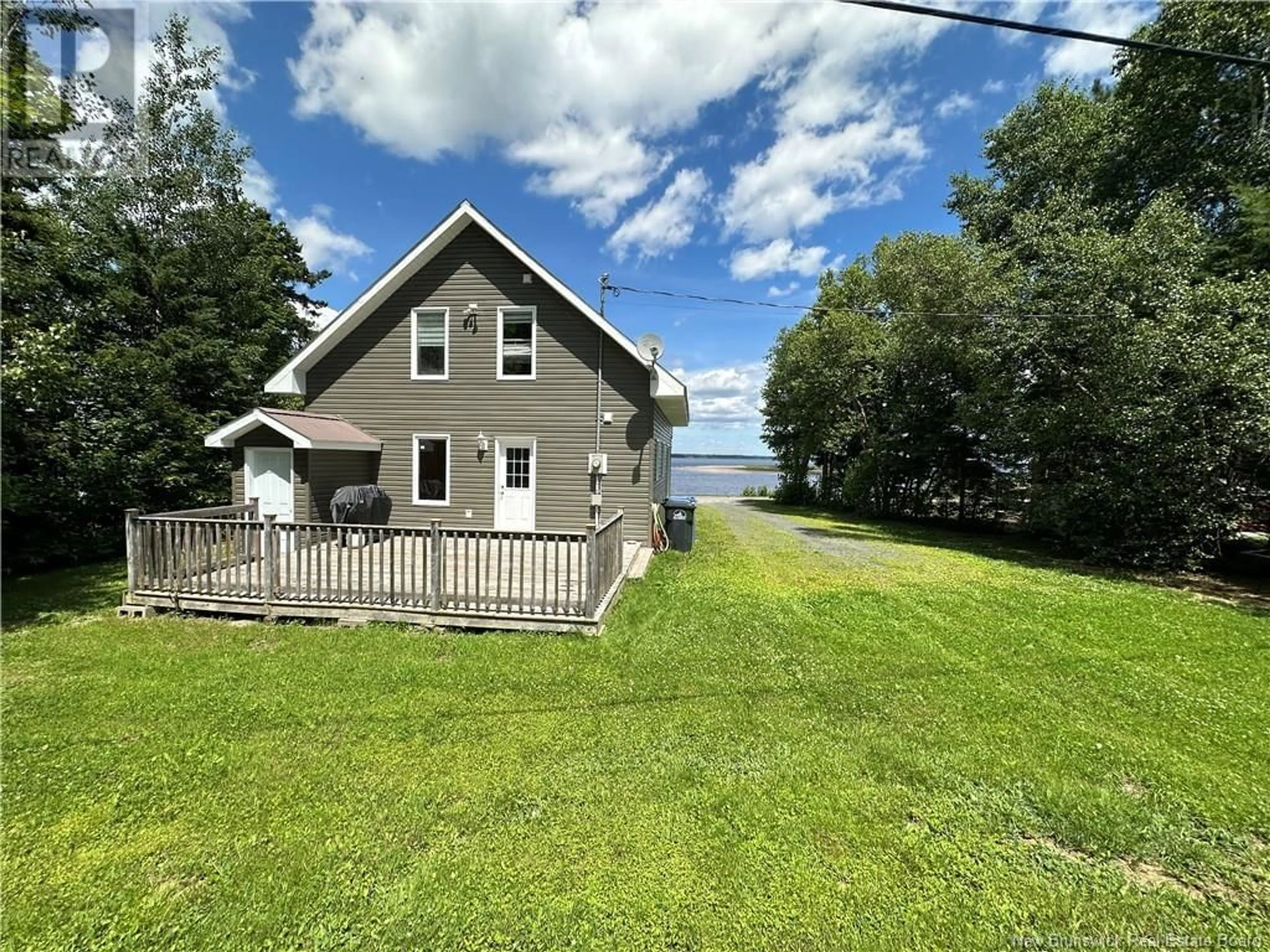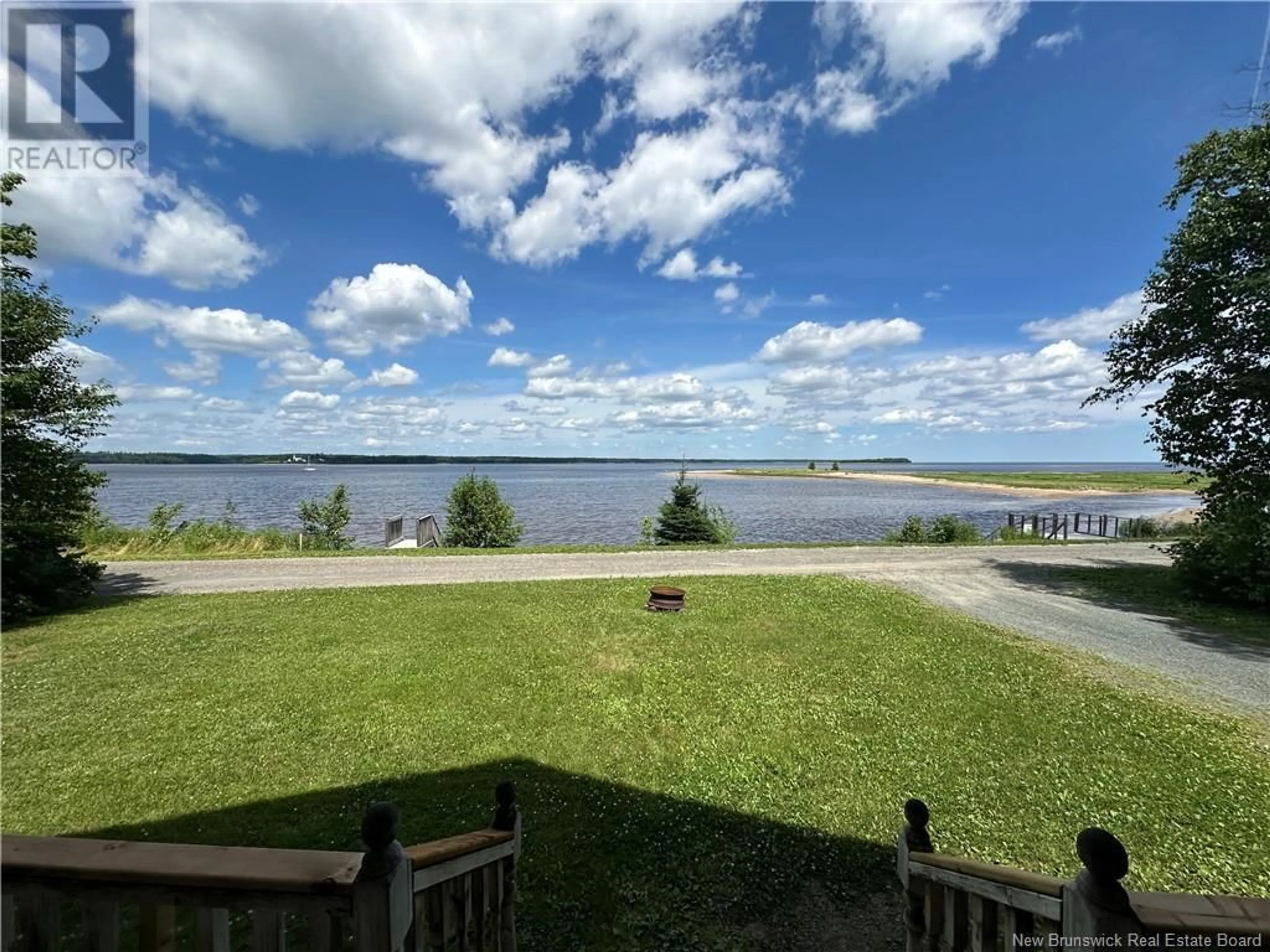61 Lower Murdock Beach Road, Miramichi, New Brunswick E1N4E9
Contact us about this property
Highlights
Estimated ValueThis is the price Wahi expects this property to sell for.
The calculation is powered by our Instant Home Value Estimate, which uses current market and property price trends to estimate your home’s value with a 90% accuracy rate.Not available
Price/Sqft$333/sqft
Days On Market14 days
Est. Mortgage$1,717/mth
Tax Amount ()-
Description
Waterfront- Waterview. This 1/2 storey cottage, suitable for year-round living. Beautiful hardwood and ceramic floors throughout. Large windows flood the interiors with natural light, creating a welcoming atmosphere. The main floor offers an open-concept design, featuring a delightful kitchen, dining area, and living rooman ideal space for entertaining. Additionally, there is a cozy bedroom, a full bathroom, and a convenient laundry room, making everyday living a breeze. Ascending to the second level, discover three inviting bedrooms, with the primary bedroom offering a walk-in closet and access to a splendid upper deck with breathtaking water views. Step out onto this private retreat and immerse yourself in tranquility while taking in the picturesque scenery. To the rear of the property, a secluded deck awaits, perfect for unwinding and enjoying the crackling fire pit. For those seeking solace and relaxation, the front deck presents an idyllic spot to sit and marvel at the captivating sunset, painting the sky with vibrant hues. When you crave fresh air and scenic beauty, simply take a leisurely stroll along the nearby beach, immersing yourself in the serenity of the natural surroundings. With year-round access, this extraordinary property offers the perfect blend of coastal living and modern comfort for your ultimate enjoyment. (id:39198)
Property Details
Interior
Features
Second level Floor
3pc Bathroom
6'6'' x 4'7''Bedroom
11'3'' x 8'8''Bedroom
10' x 7'9''Primary Bedroom
12'8'' x 11'9''Exterior
Features
Property History
 47
47


