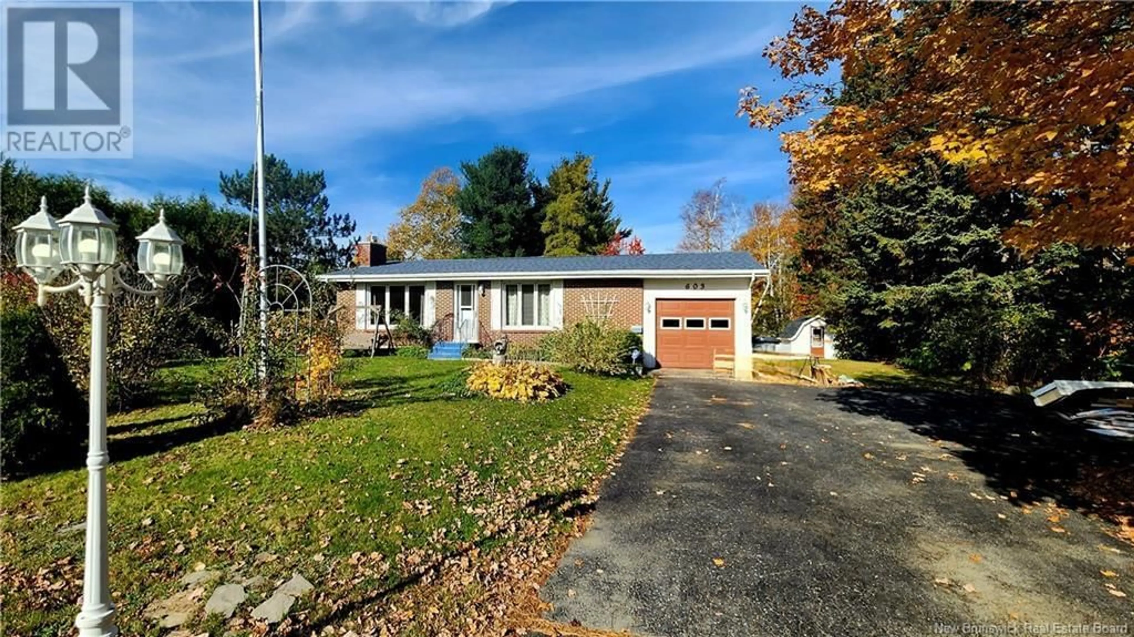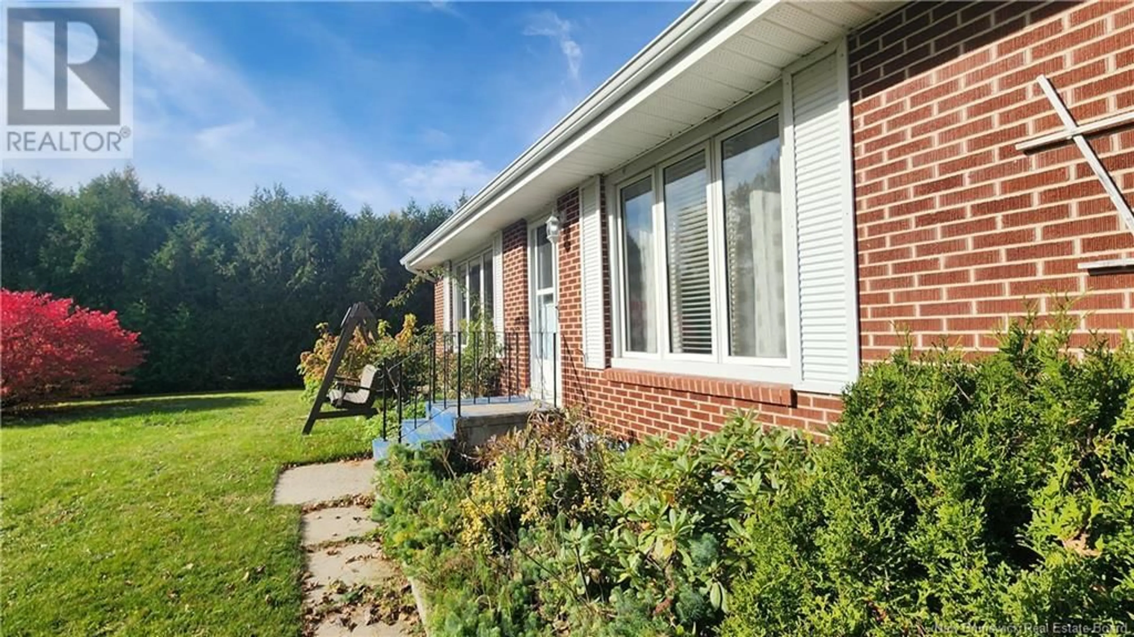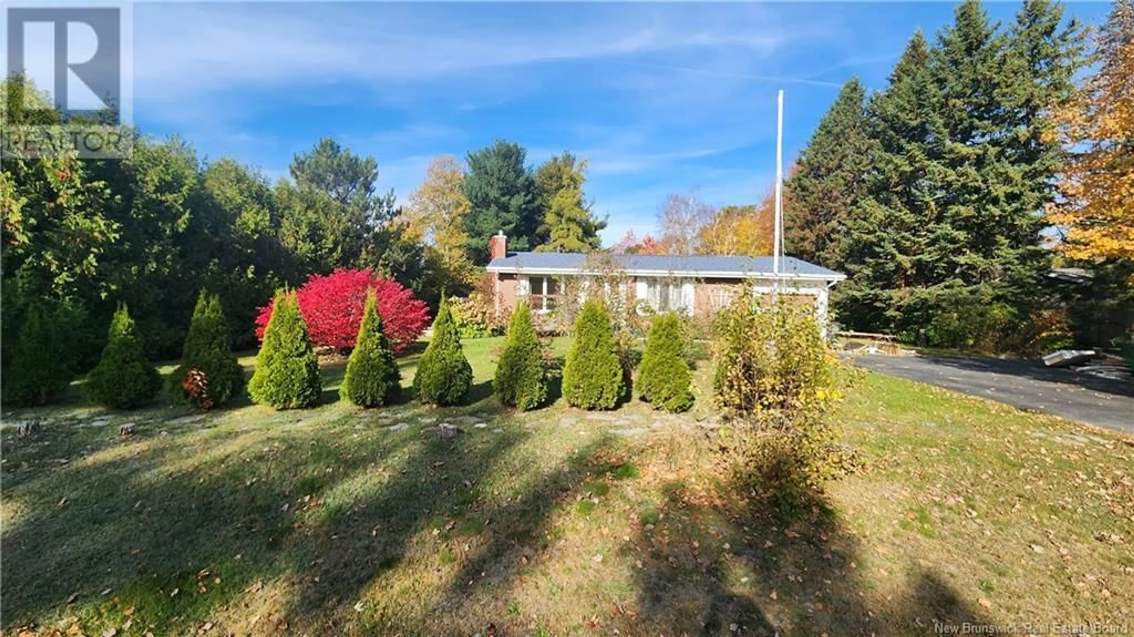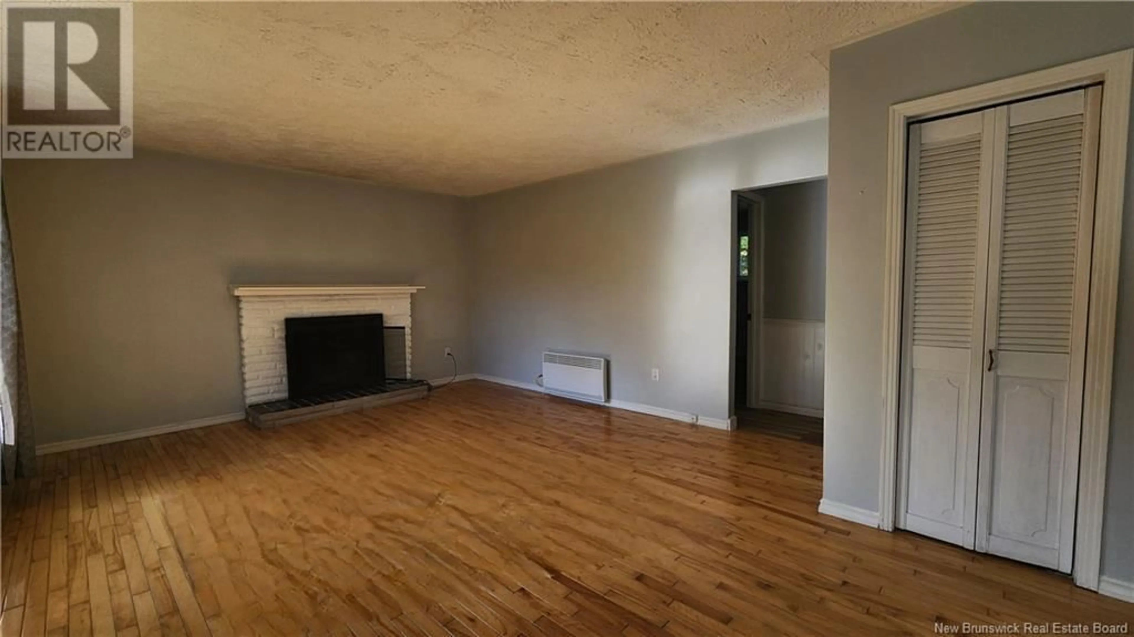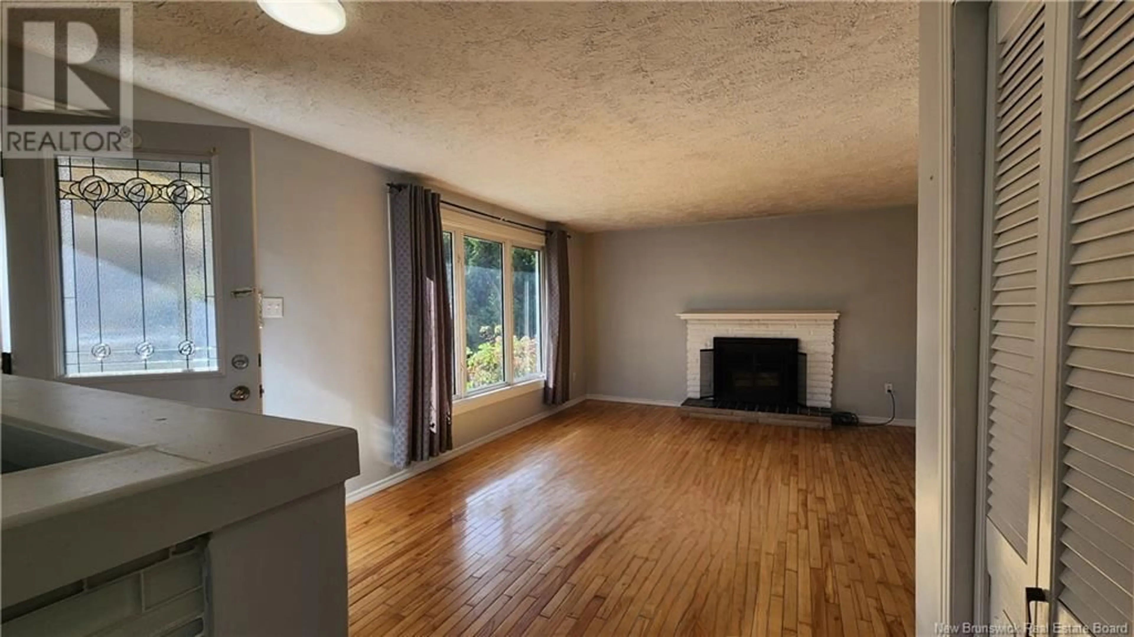603 Wellington Street, Miramichi, New Brunswick E1N3M1
Contact us about this property
Highlights
Estimated ValueThis is the price Wahi expects this property to sell for.
The calculation is powered by our Instant Home Value Estimate, which uses current market and property price trends to estimate your home’s value with a 90% accuracy rate.Not available
Price/Sqft$253/sqft
Est. Mortgage$1,159/mo
Tax Amount ()-
Days On Market77 days
Description
This charming home at 603 Wellington in Miramichi welcomes you with a spacious living room featuring a propane fireplace, perfect for cozy winter evenings, and a large window that floods the space with natural light. This kitchen has been tastefully renovated, offering sleek black countertops, a trendy backsplash, and charcoal-colored ceramic flooring that adds a unique touch. You'll find three good-sized bedrooms with ample storage. Vinyl windows and a roof redone eight years ago ensure durability and efficiency. The convenience of a laundry room on the main floor makes everyday tasks easier. The renovated bathroom with its unique blue ceramic and jet tub provides a space to unwind. The large basement includes a toilet and sink and is ready for you to personalizewhether for a family room, office, or even a fourth bedroom. Outside, enjoy a one-acre lot with a double-paved driveway, gazebo, shed, and attached garage, perfect for a car and extra storage. This home is waiting for you! (id:39198)
Property Details
Interior
Features
Basement Floor
Storage
16'6'' x 5'10''Other
12'9'' x 5'Utility room
14' x 13'2''Family room
25'8'' x 12'9''Exterior
Features

