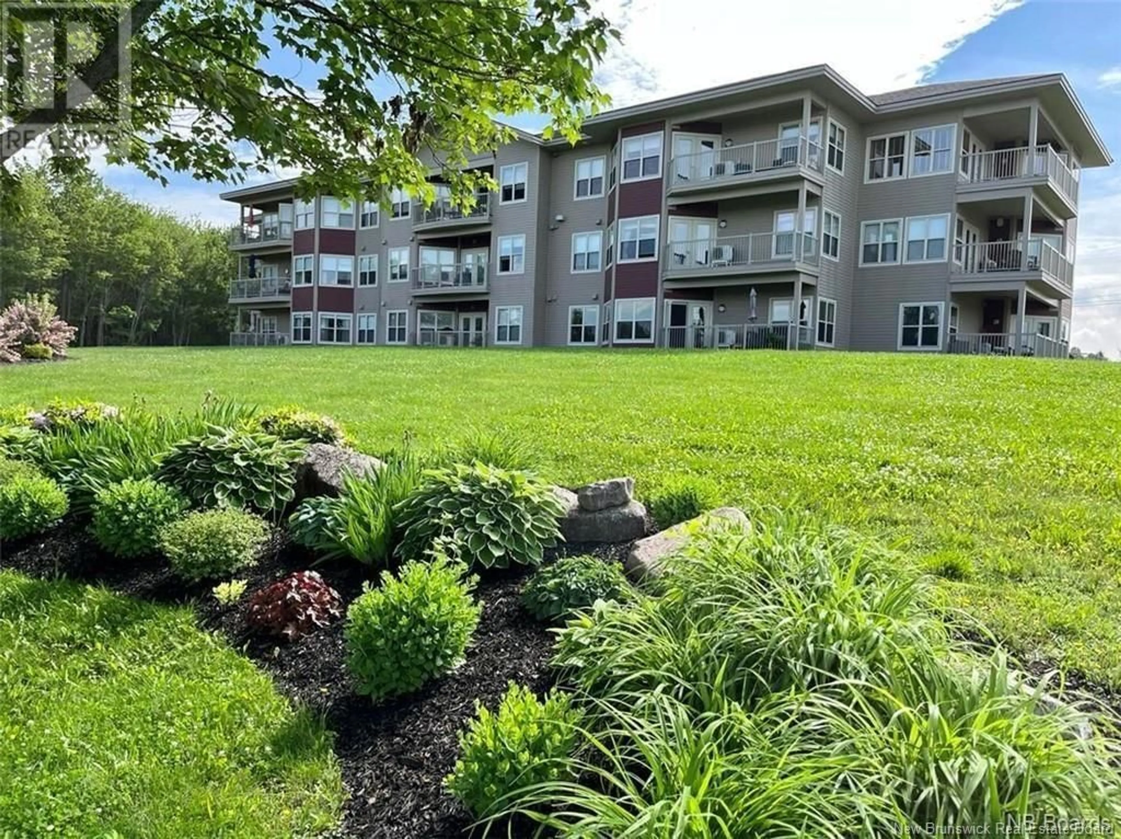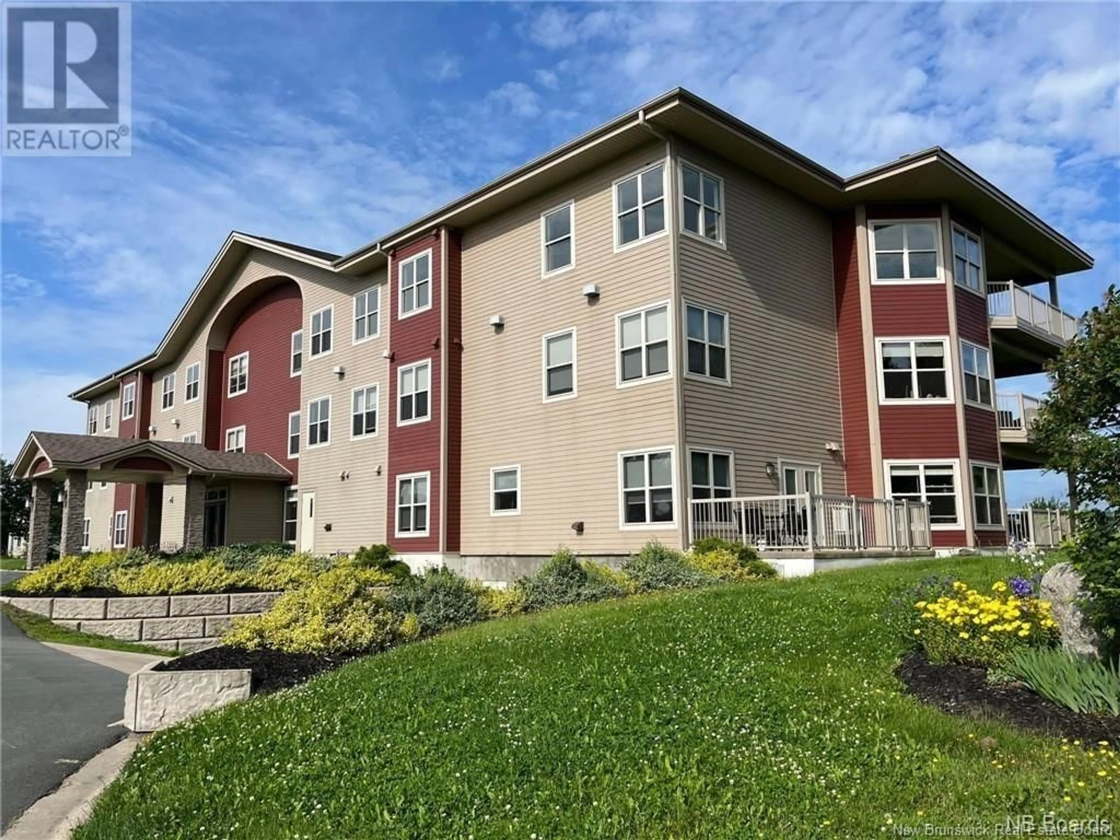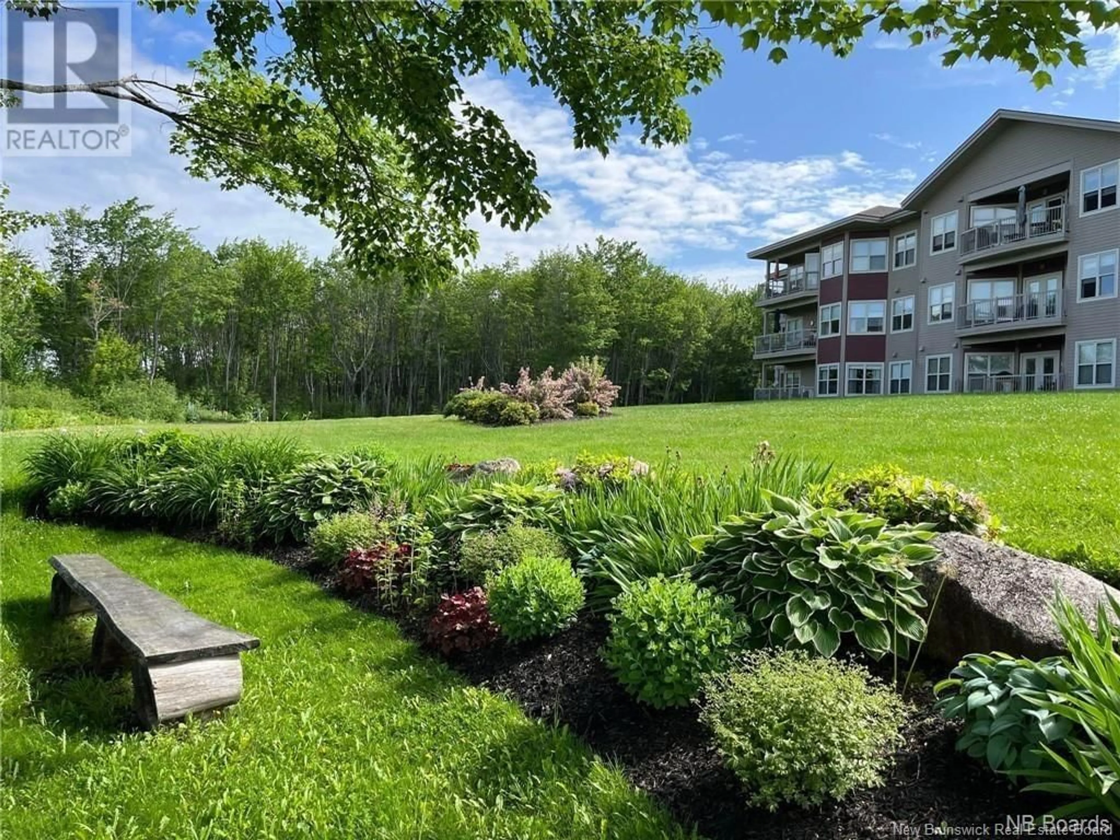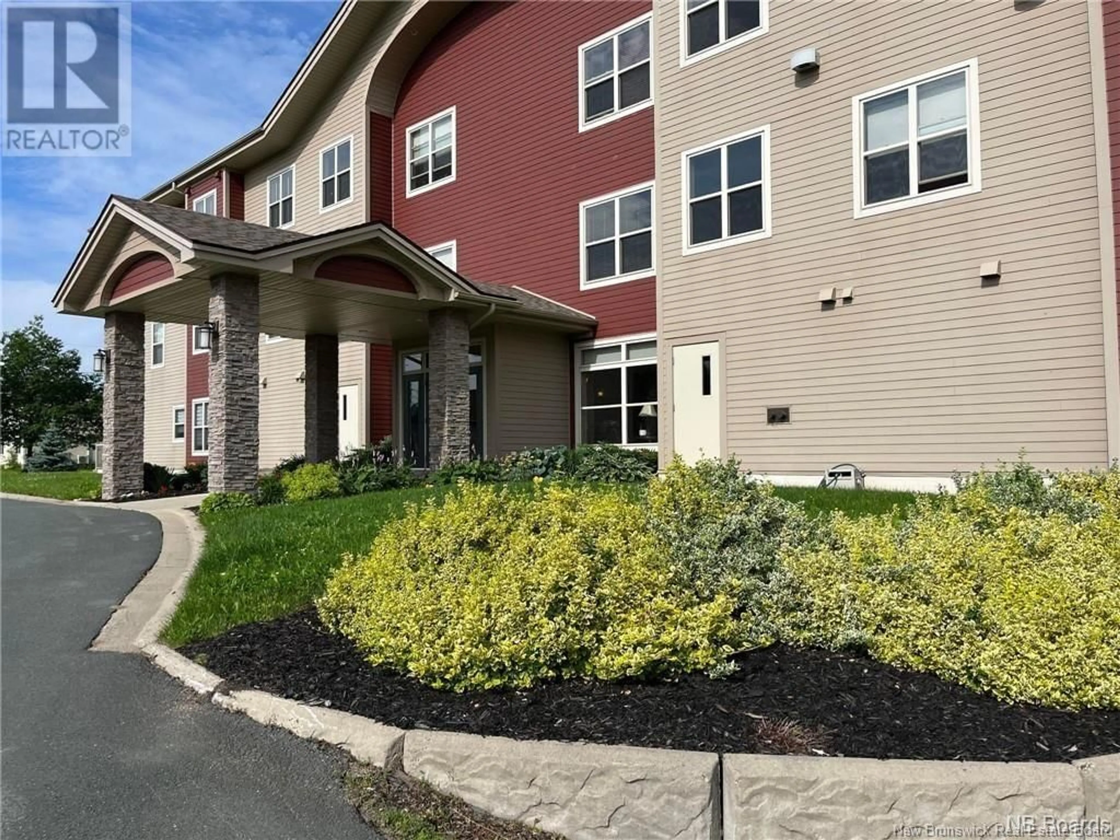55 Old Ferry Road Unit# Unit 205, Miramichi, New Brunswick E1V0C2
Contact us about this property
Highlights
Estimated ValueThis is the price Wahi expects this property to sell for.
The calculation is powered by our Instant Home Value Estimate, which uses current market and property price trends to estimate your home’s value with a 90% accuracy rate.Not available
Price/Sqft$184/sqft
Est. Mortgage$1,546/mo
Maintenance fees$574/mo
Tax Amount ()-
Days On Market24 days
Description
Luxury living at its finest...live the lifestyle you deserve in this gorgeous 3 bedroom, 2 bathroom, 1950 square foot condo. Enjoy beautiful views of the Miramichi River, with many windows offering peaceful views and lots of natural light. Another nice feature is the private and spacious balcony to enjoy the warmer weather. This second floor condo offers a layout featuring high ceilings, beautiful entry, open concept kitchen, living, dining, and sitting area. Spacious master bedroom with ensuite. From entry you have private hall to two more bedrooms, and full bathroom. Another plus, there is an assigned underground parking space and large storage space. Quality construction with this condominium; steel framed building, cement floors, & hardy siding (concrete). This means very quiet building offering privacy and tranquility. Amenities include private balcony, inviting lobby, underground parking & storage, convenient guest accommodations, activity room, and elevator service. Imagine the convenience of life without the maintenance and responsibilities of home ownership. Condo fees are $573.56/month, registered under the NB condominium act c-16.05. Municipal water and sewage are included in Condo fees. Do you love to travel and no longer want the worry and maintenance of home ownership? You have to see this condo for yourself and then visualize your new lifestyle! ***All measurements & property information to be verified for accuracy by Buyer(s) and Buyers Agent** (id:39198)
Property Details
Interior
Features
Second level Floor
Bedroom
8'0'' x 17'0''Bedroom
11'5'' x 14'0''Primary Bedroom
14'0'' x 17'0''Living room
16'0'' x 9'0''Exterior
Features
Condo Details
Inclusions




