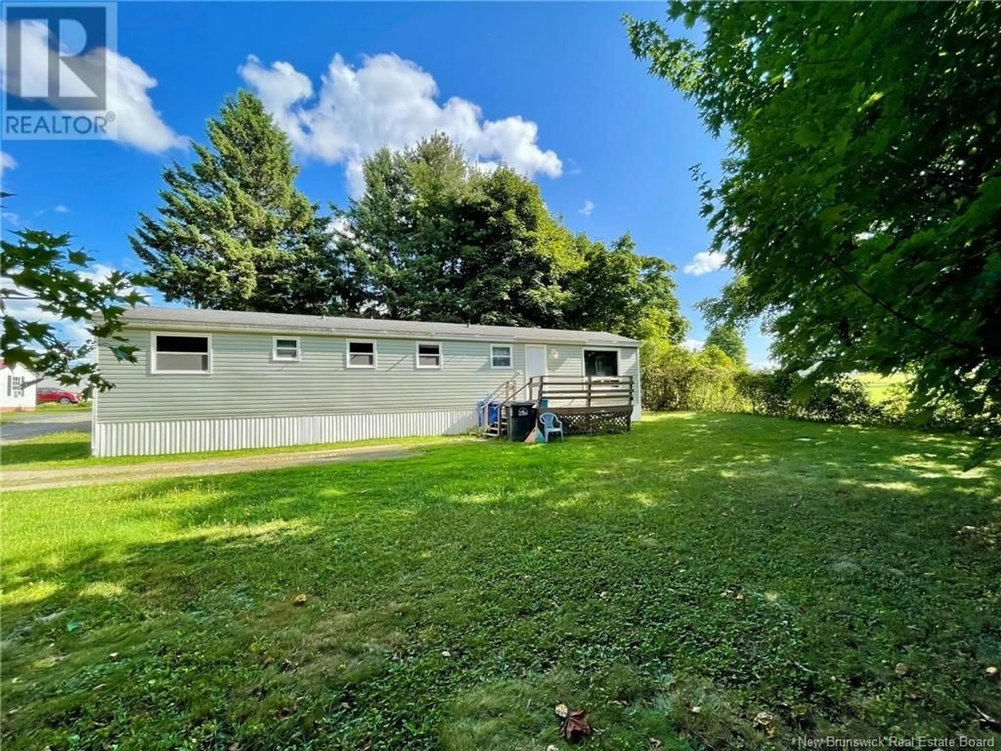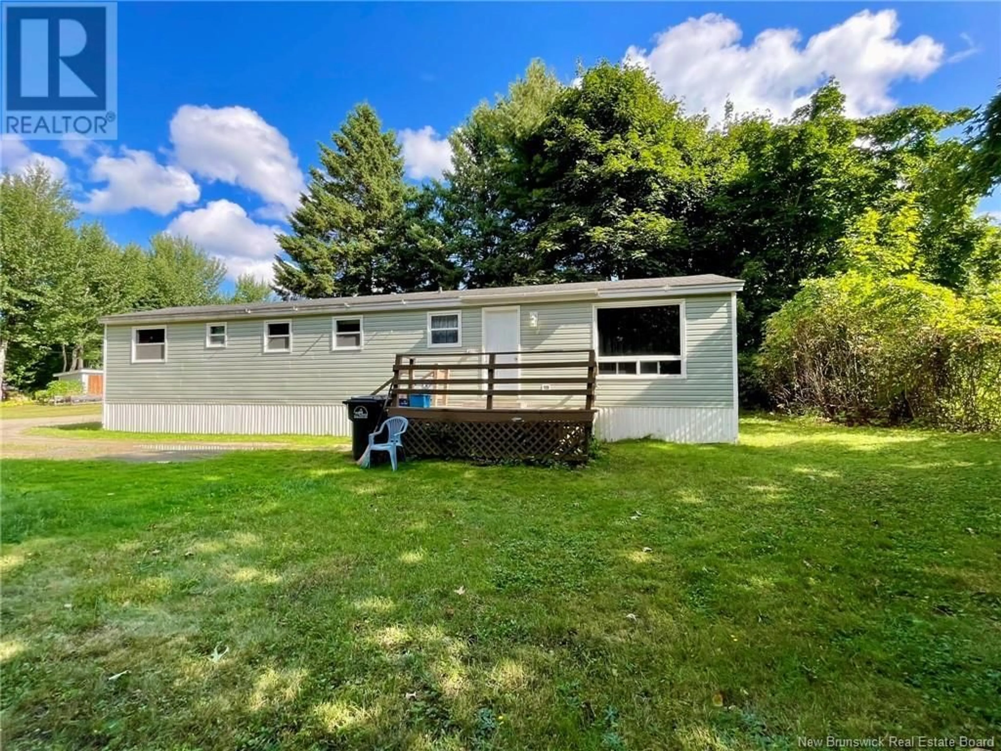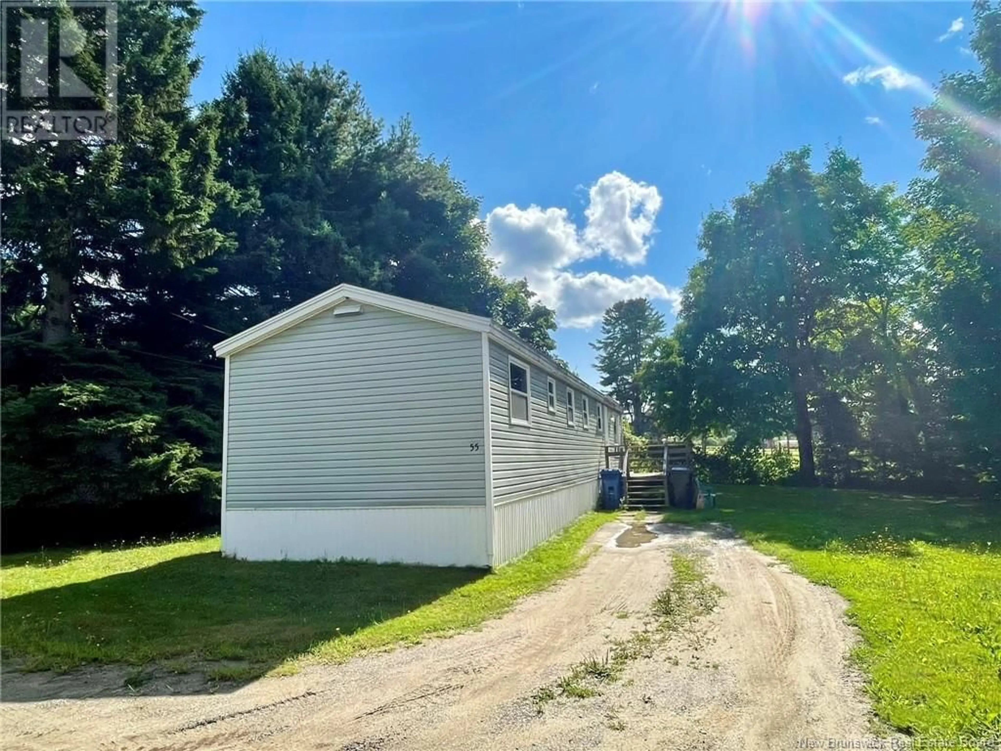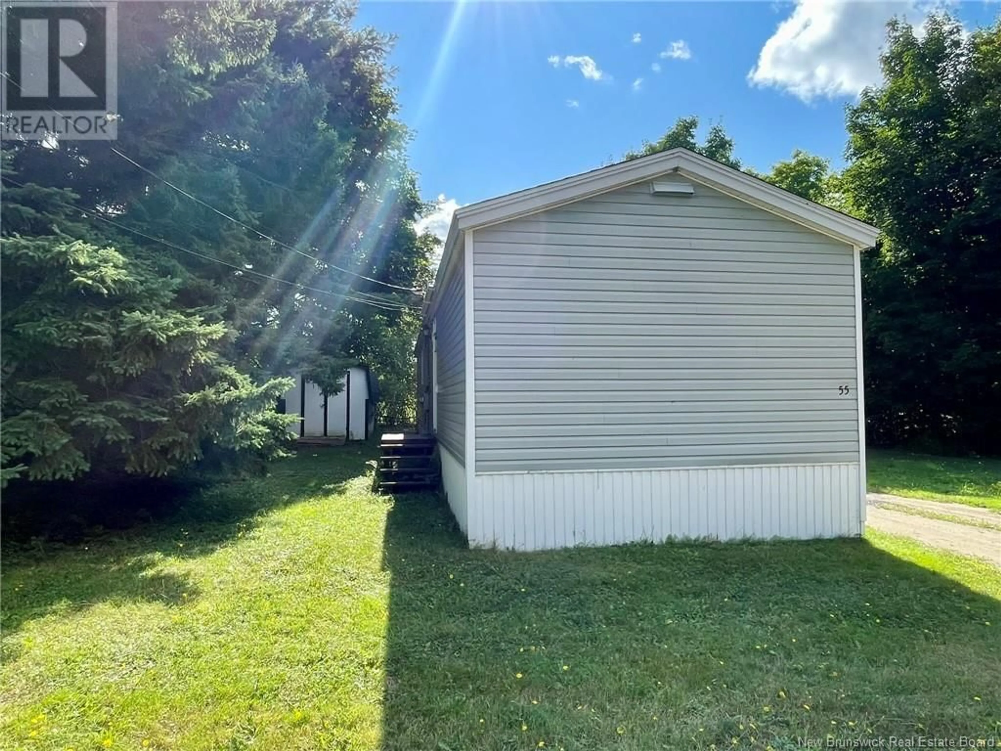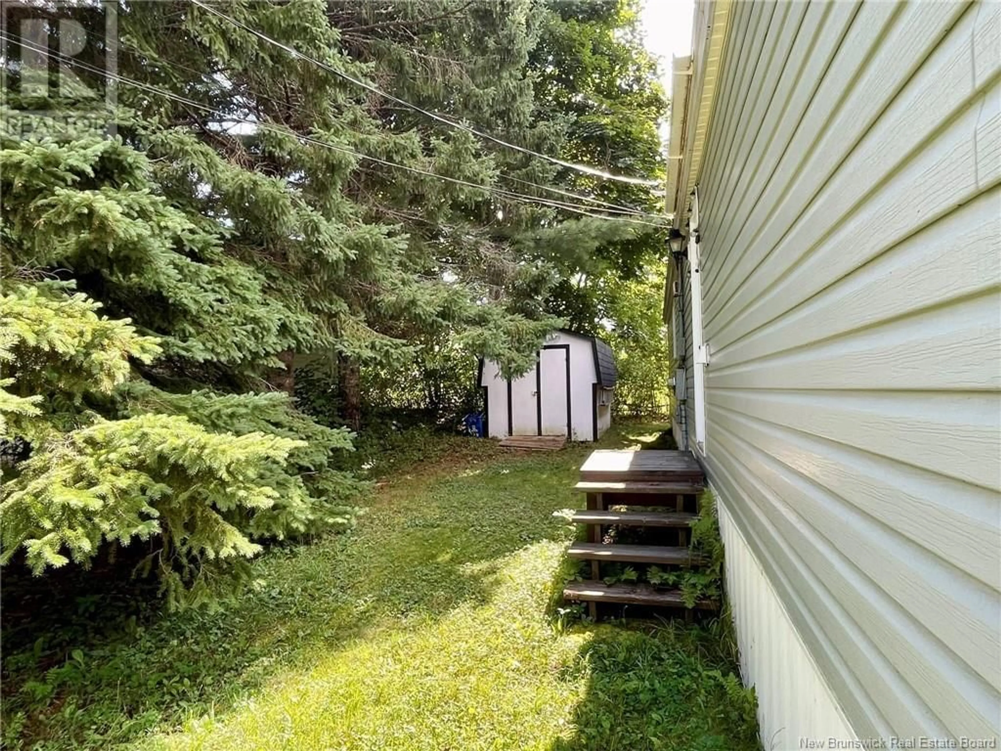55 Dorothy Lane, Miramichi, New Brunswick E1N3Z7
Contact us about this property
Highlights
Estimated ValueThis is the price Wahi expects this property to sell for.
The calculation is powered by our Instant Home Value Estimate, which uses current market and property price trends to estimate your home’s value with a 90% accuracy rate.Not available
Price/Sqft$136/sqft
Est. Mortgage$492/mo
Tax Amount ()-
Days On Market21 days
Description
Welcome to this charming mini home located in a quaint park in the highly sought-after Loggieville area. Situated on an end lot, this property offers enhanced privacy, framed by a lush canopy of beautiful trees. Just a short walk away, you'll find the picturesque Miramichi River, perfect for leisurely strolls and serene water views. This delightful home features three cozy bedrooms and a well-appointed bathroom. The open-concept design seamlessly integrates the kitchen, dining, and living areas, creating a spacious and inviting atmosphere. Throughout most of the home, you'll appreciate the easy maintenance and modern look of laminate flooring. Step outside onto the front deck, which is generously sized to accommodate outdoor seating and relaxation. The front lawn provides ample space for entertaining guests, gardening, or enjoying a cozy fire pit. Surrounded by trees, the front yard offers a private retreat from the world. Additionally, the property is conveniently located near the Miramichi/Chatham business district, ensuring all your essential amenities and services are within easy reach. This home is a great option for those who are looking for their first real estate investment, or those who are looking to downsize. **Measurements to be verified by Buyer and Buyer's agent** (id:39198)
Property Details
Interior
Features
Main level Floor
Kitchen
11' x 13'Bedroom
10' x 11'Bath (# pieces 1-6)
8' x 5'Laundry room
9' x 5'Exterior
Features

