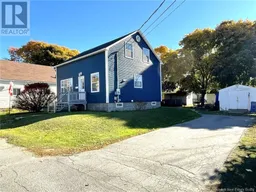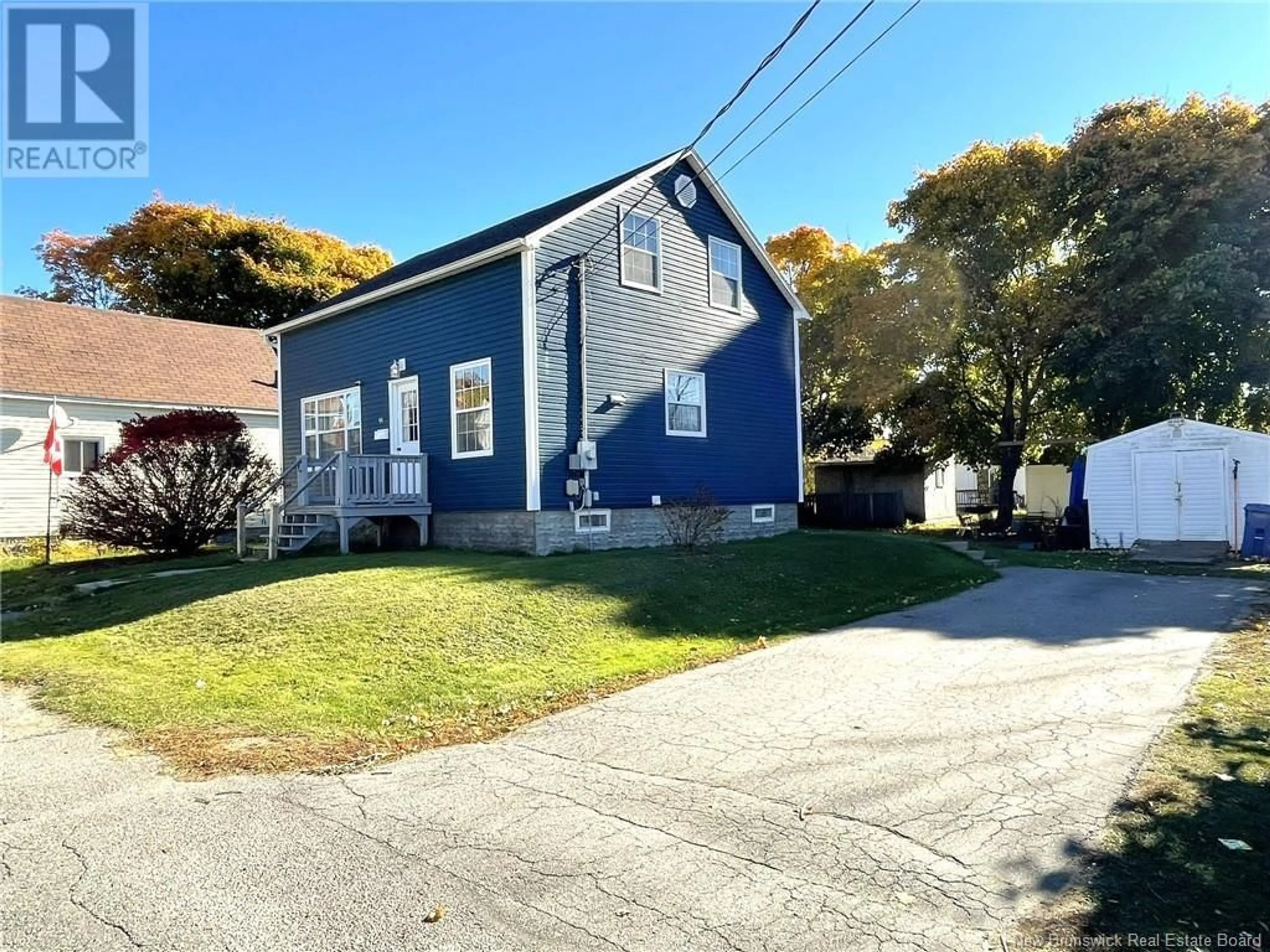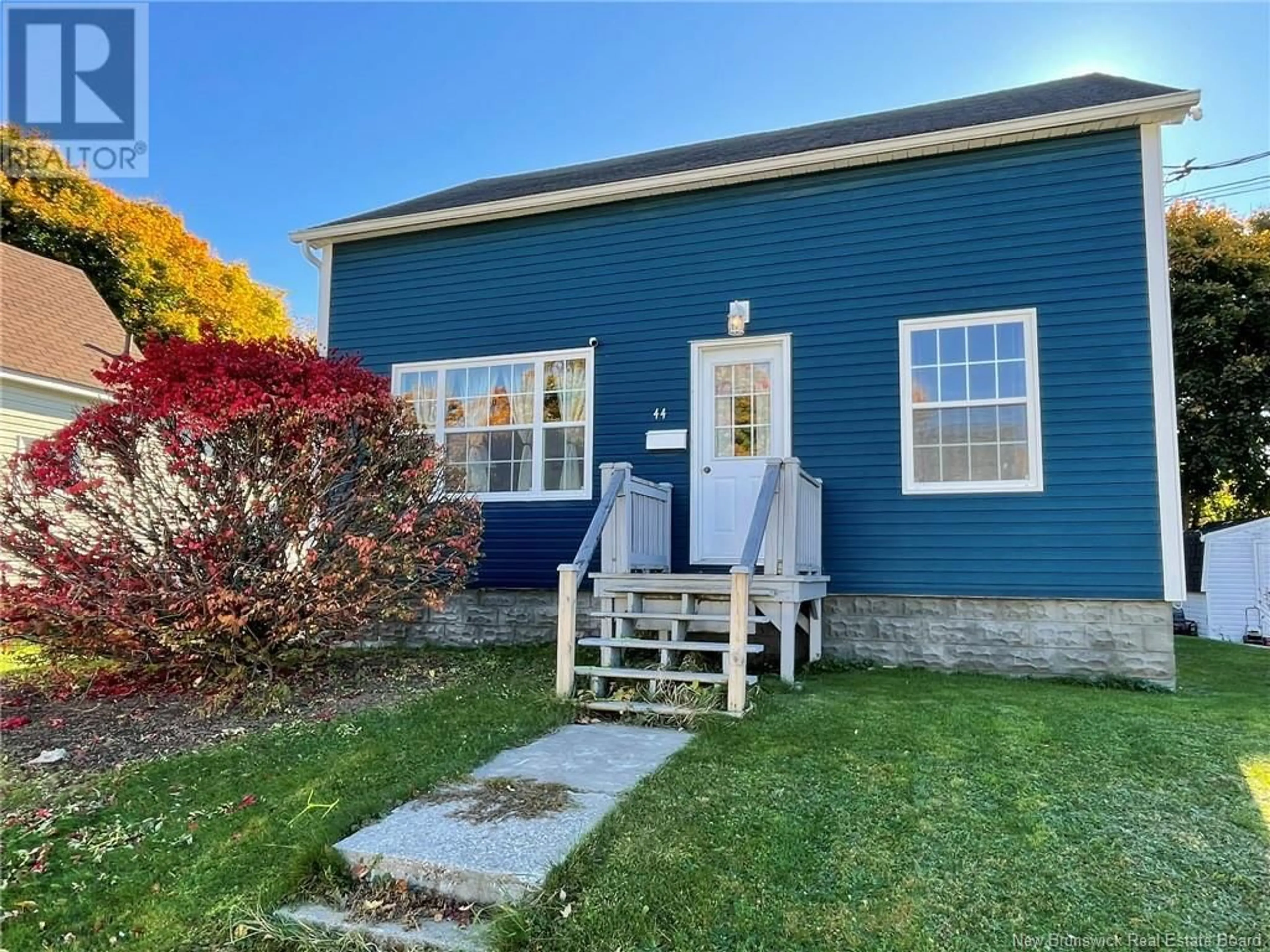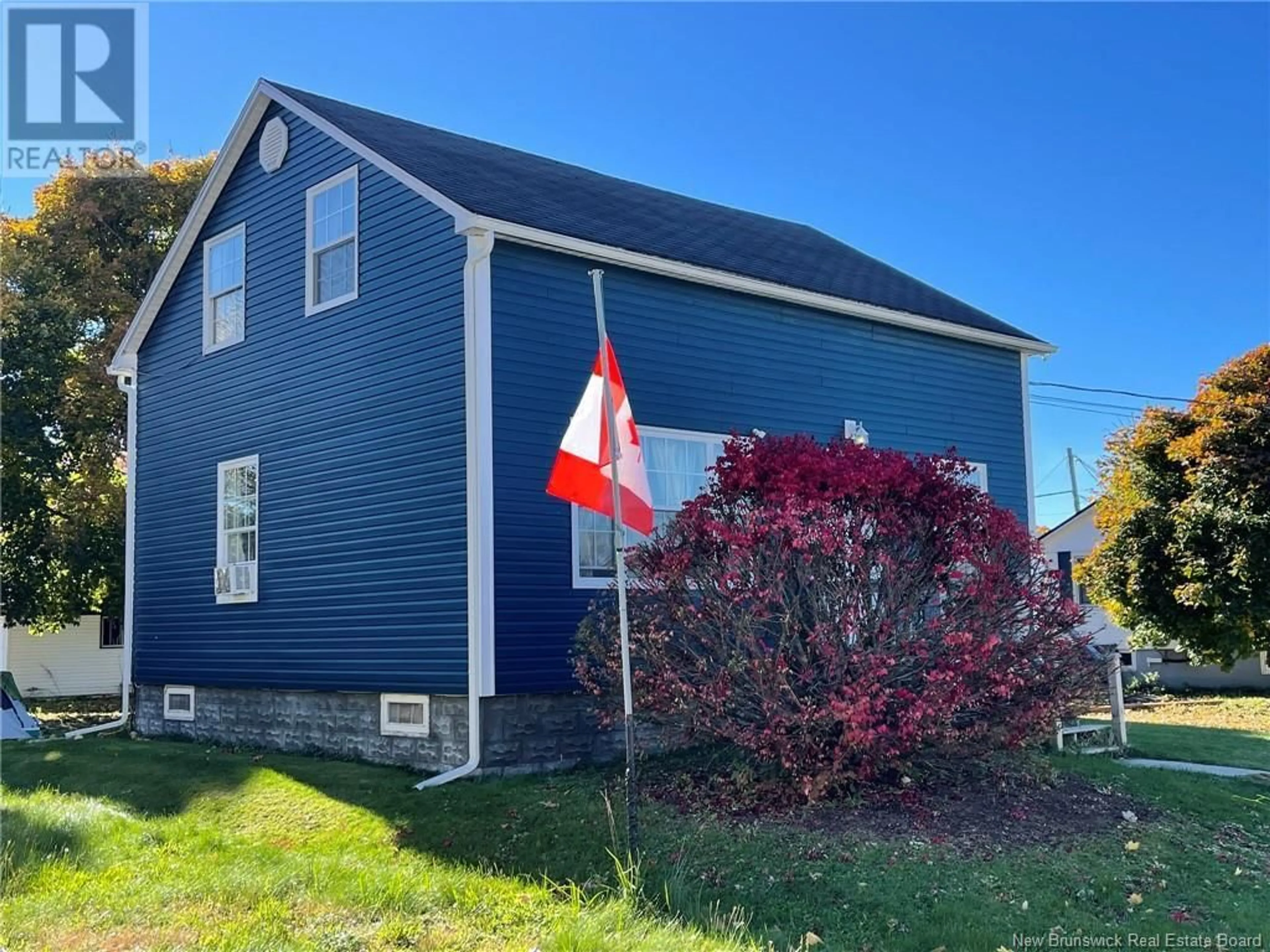44 Centre Street, Miramichi, New Brunswick E1N1K6
Contact us about this property
Highlights
Estimated ValueThis is the price Wahi expects this property to sell for.
The calculation is powered by our Instant Home Value Estimate, which uses current market and property price trends to estimate your home’s value with a 90% accuracy rate.Not available
Price/Sqft$204/sqft
Est. Mortgage$837/mo
Tax Amount ()-
Days On Market8 days
Description
Welcome to 44 Centre St., a home located in the heart of the city, tucked away on a quiet side street in the community of Miramichi East. This property is conveniently situated just moments from various amenities, including grocery stores and local schools. Nearby, you'll find opportunities for outdoor activities, such as visiting Middle Island and the large sliding hill at Englands Hollow, perfect for winter fun! There are also popular walking and snowshoeing trails, as well as the famous Miramichi River, all within reach. Inside, the home offers three spacious bedrooms, plus an additional room that can be used as a fourth bedroom or office. The bright kitchen features unique countertops and practical vinyl plank flooring, while the living room boasts new hardwood floors that extend throughout the main areas. With updates to the siding and windows (excluding the basement) completed in 2019 and 2020, this home combines charm with modern functionality. This property is ready for you to make it your own! The backyard is beautifully landscaped, featuring a cozy fire pit area surrounded by mature trees that provide a sense of privacy. A wooden swing adds a nice touch, making this space ideal for relaxation and gatherings. A storage shed is included for your outdoor needs. **Measurements to be verified by Buyers and Buyers Agent.** (id:39198)
Property Details
Interior
Features
Second level Floor
Bedroom
10' x 9'Bedroom
9' x 13'Bedroom
9' x 19'Exterior
Features
Property History
 43
43


