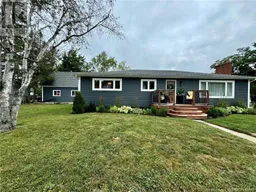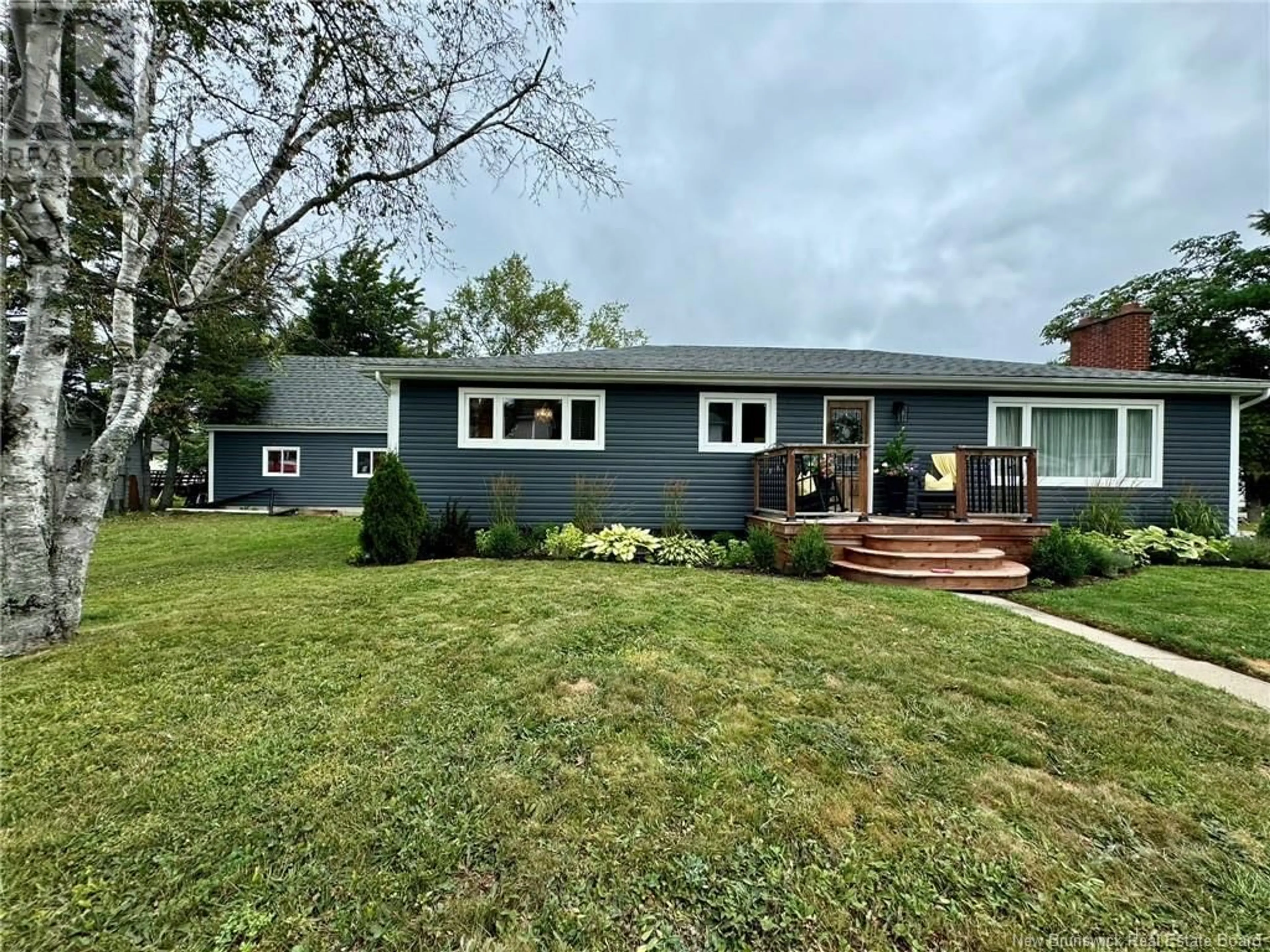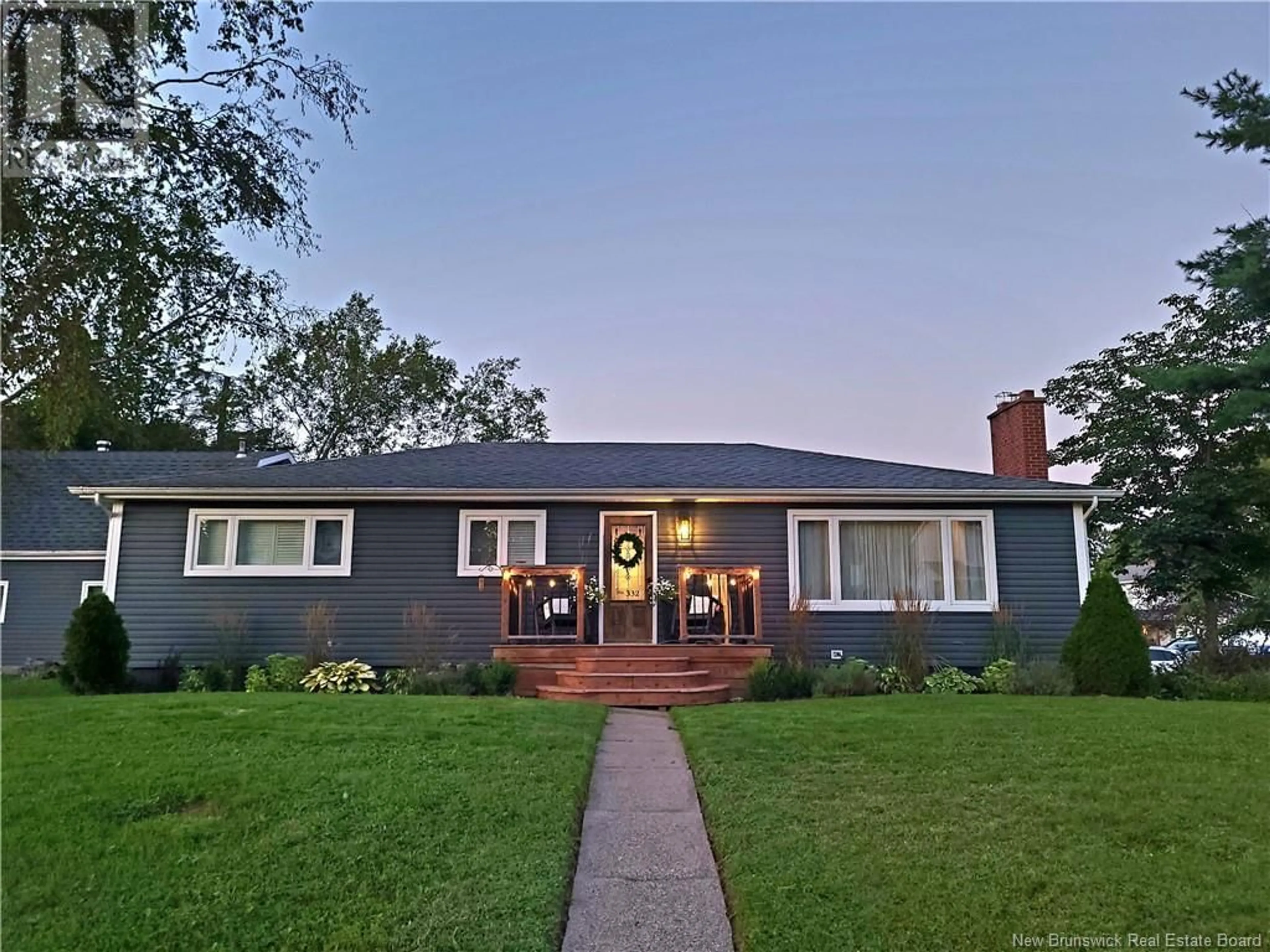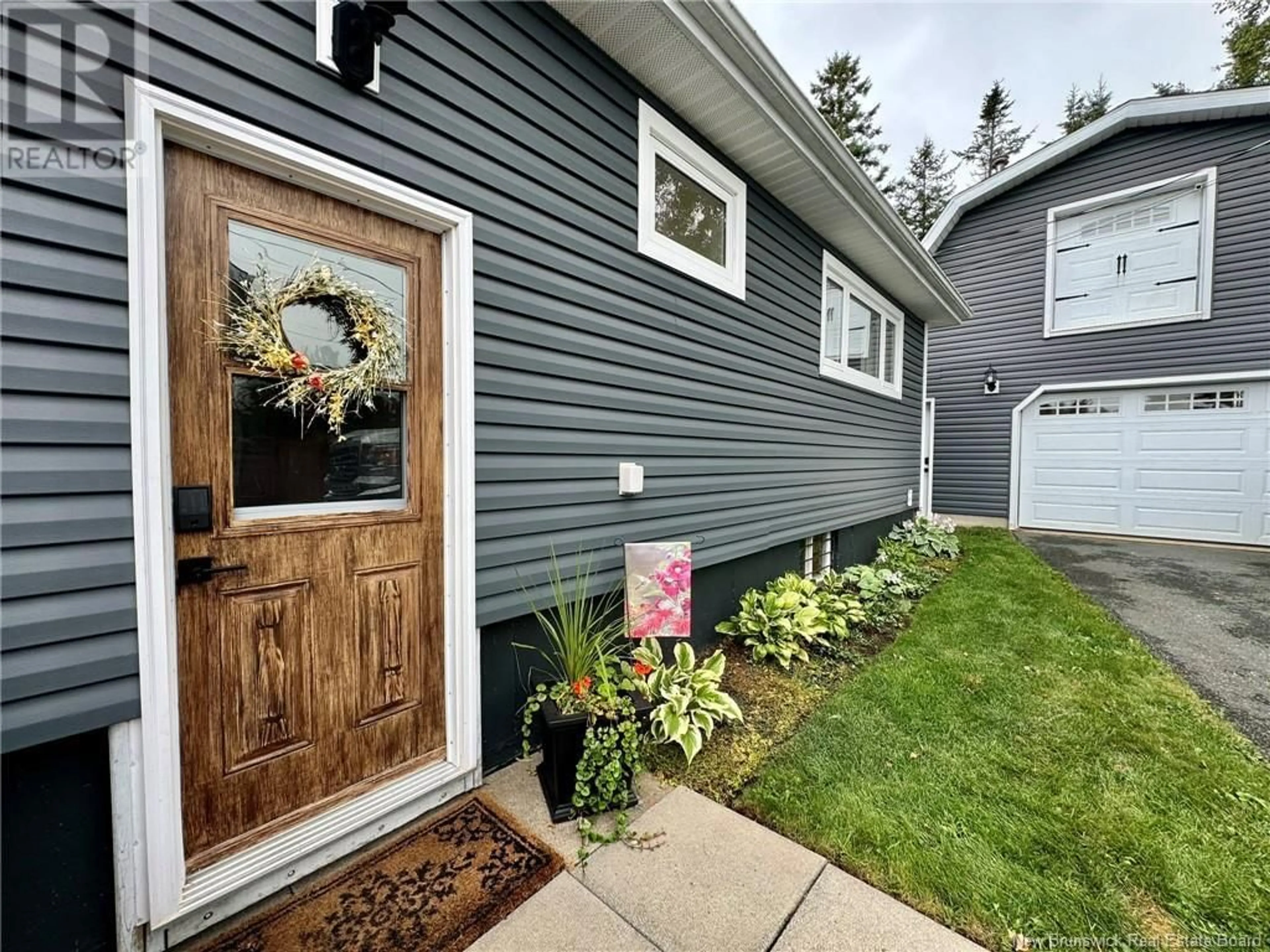332 Highplain Crescent, Miramichi, New Brunswick E1V1B4
Contact us about this property
Highlights
Estimated ValueThis is the price Wahi expects this property to sell for.
The calculation is powered by our Instant Home Value Estimate, which uses current market and property price trends to estimate your home’s value with a 90% accuracy rate.Not available
Price/Sqft$233/sqft
Est. Mortgage$1,546/mth
Tax Amount ()-
Days On Market1 day
Description
Welcome to this beautifully updated 3-bedroom, 2.5-bath bungalow that blends modern comfort with rustic charm. Step inside to a bright and airy open-concept space where the kitchen, dining, and living areas flow seamlessly together, perfect for entertaining or everyday living. The kitchen is a true showstopper, featuring a farmhouse sink, wooden countertops, and beautiful cupboards. Sliding doors off the dining area lead to a deck with privacy fence, perfect for enjoying morning coffee or evening barbecues. The master bedroom is a peaceful retreat, complete with a stunning half bath. The fully finished basement adds even more space, offering endless possibilities for a home gym, entertainment room, or additional storage. Outside, youll find a landscaped yard and paved driveway. The 1.5-story garage is not just for parking; its a versatile space for hobbies or extra storage. Plus, this home is conveniently located close to schools and amenities, making it as practical as it is charming. Contact us today to schedule a viewing. *Disclaimer...All measurements & information pertaining to this property and on this feature sheet to be verified for accuracy by Buyer(s) and Buyers' Agent* (id:39198)
Property Details
Interior
Features
Basement Floor
Kitchen
7'1'' x 7'6''Family room
27'6'' x 12'6''Office
11'7'' x 9'10''Bath (# pieces 1-6)
6'8'' x 5'5''Exterior
Features
Property History
 35
35


