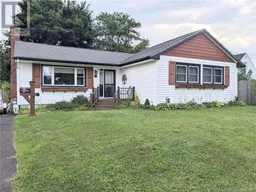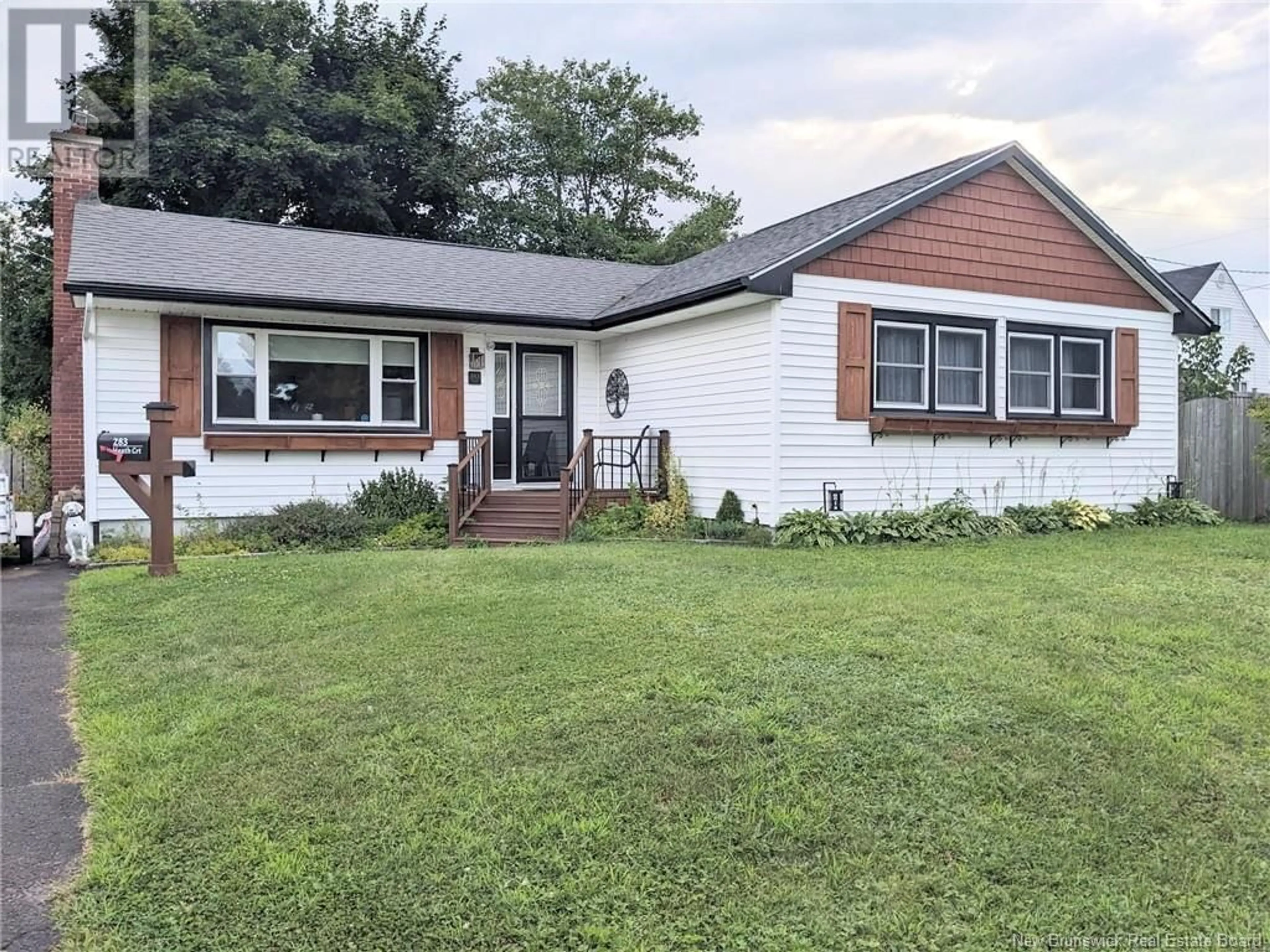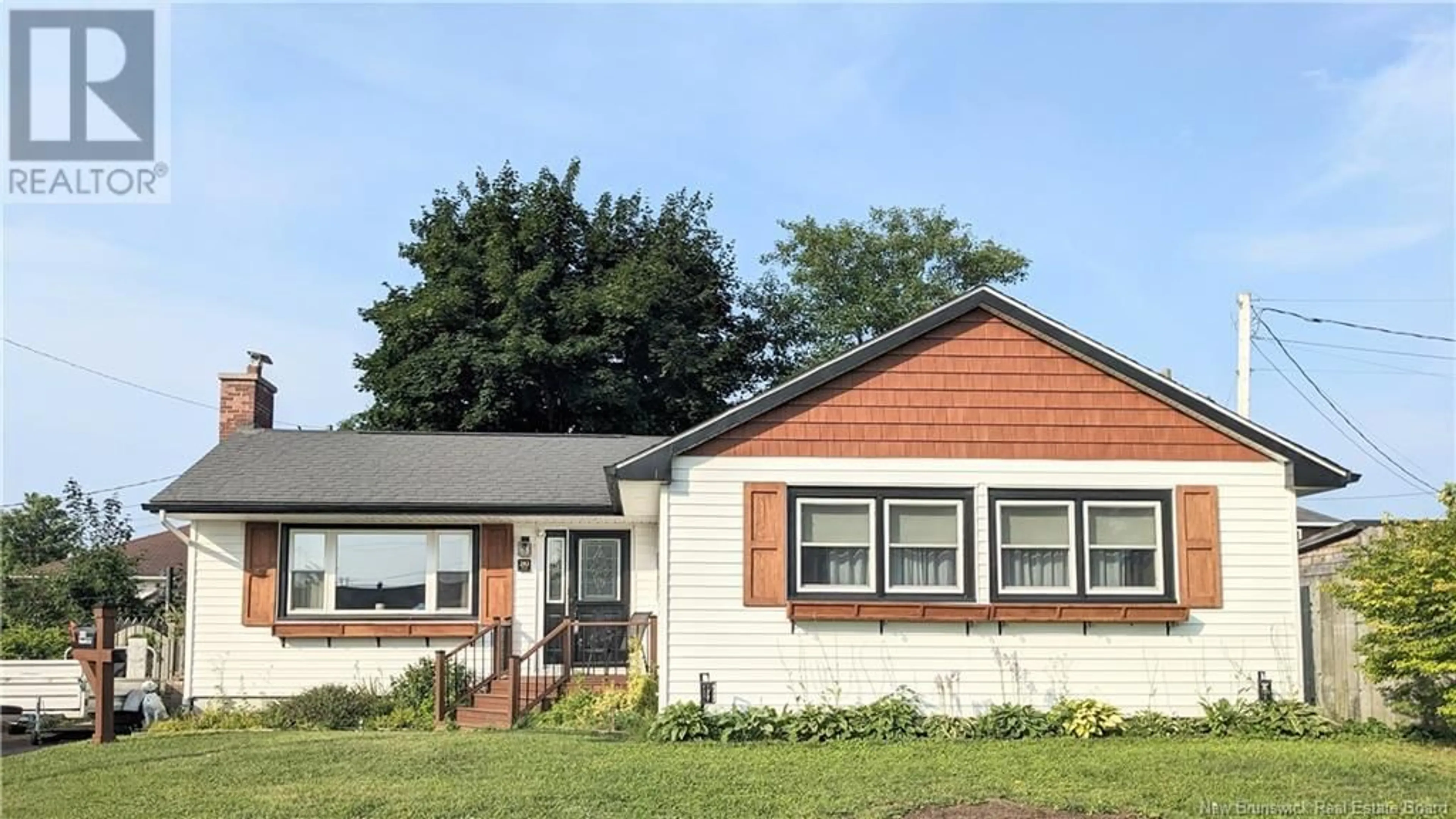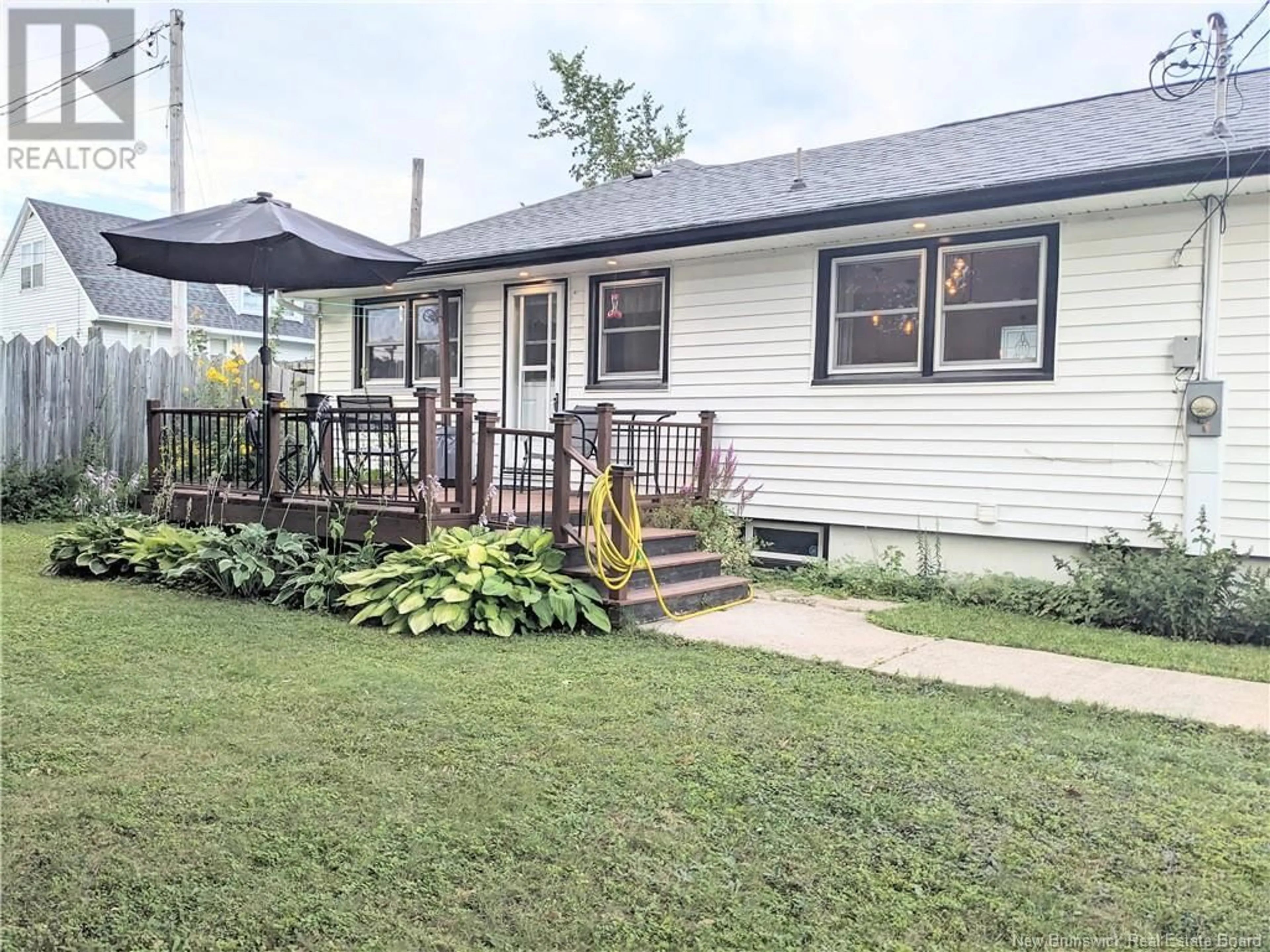283 Heath Court, Miramichi, New Brunswick E1V2Y4
Contact us about this property
Highlights
Estimated ValueThis is the price Wahi expects this property to sell for.
The calculation is powered by our Instant Home Value Estimate, which uses current market and property price trends to estimate your home’s value with a 90% accuracy rate.Not available
Price/Sqft$281/sqft
Days On Market7 days
Est. Mortgage$1,288/mth
Tax Amount ()-
Description
Wow! It's all complete. An immaculate bungalow on a beautifully landscaped lot, nestled in a charming little cul-de-sac in Miramichi West, is now available. It boasts considerable curb appeal with lovely perennials, and custom-made shutters and step details. The backyard is fully fenced, adorned with more flowers, a quaint storage shed, and a large deck perfect for entertaining. The interior has undergone significant upgrades, including an expanded living area with an oversized island, beautiful cabinets, hardware and backsplash, attractive flooring, new lighting, and an extended master bedroom. The downstairs features its own kitchen, ideal for teenagers, a non-conforming bedroom, and another full bath. Since 2022, updates include deck railing and stain, fresh paint throughout, mostly new flooring, new panel and an air-to-air heat pump. A great home, in a great location, at a great price. The owner is willing to leave everything behind. Just bring your clothes, dishes, and personal items. Allow 48 hours for irrevoccable. (id:39198)
Property Details
Interior
Features
Basement Floor
4pc Bathroom
6' x 7'Bedroom
12'3'' x 9'8''Kitchen/Dining room
13'6'' x 15'Office
17' x 8'Exterior
Features
Property History
 48
48


