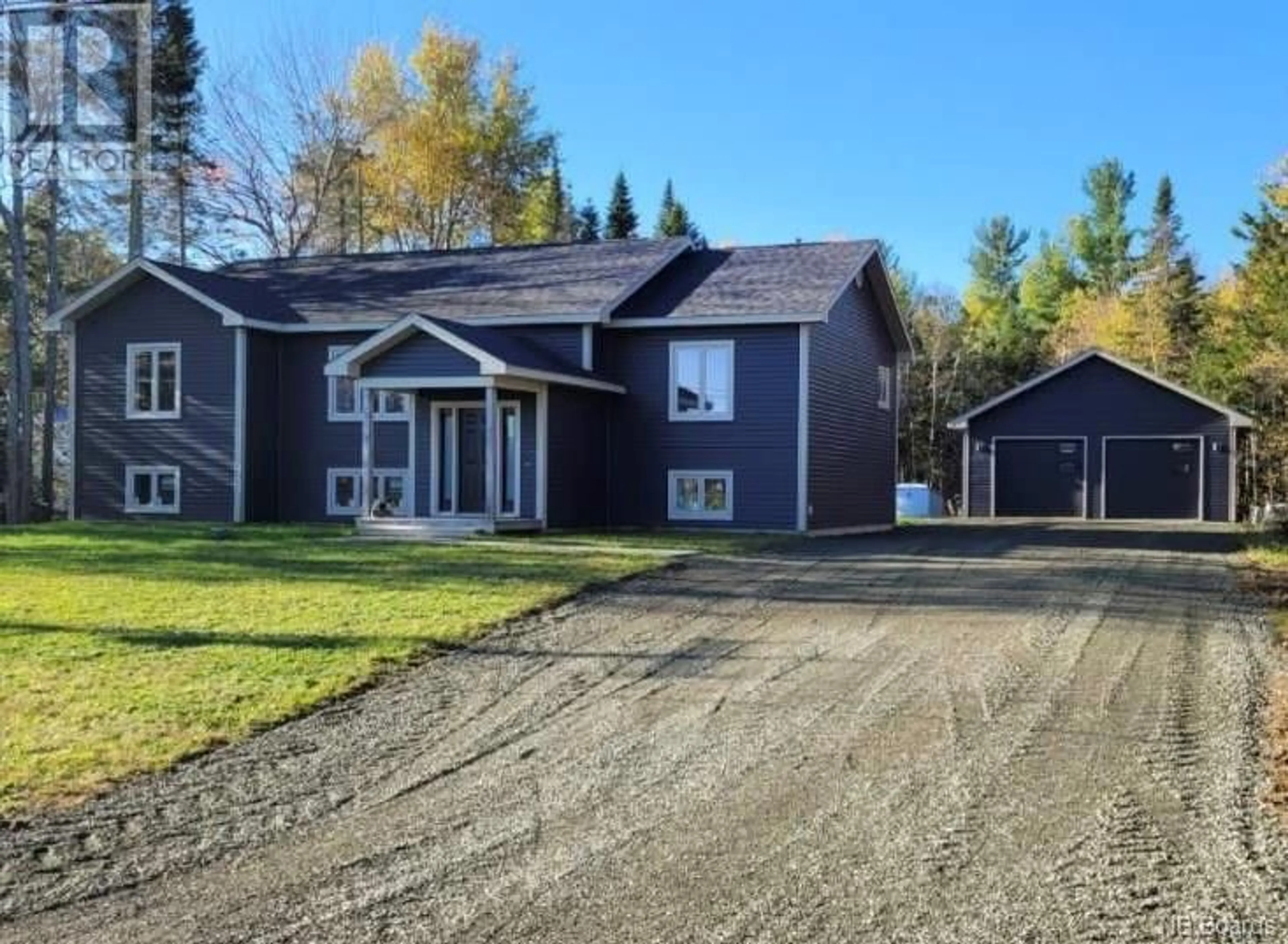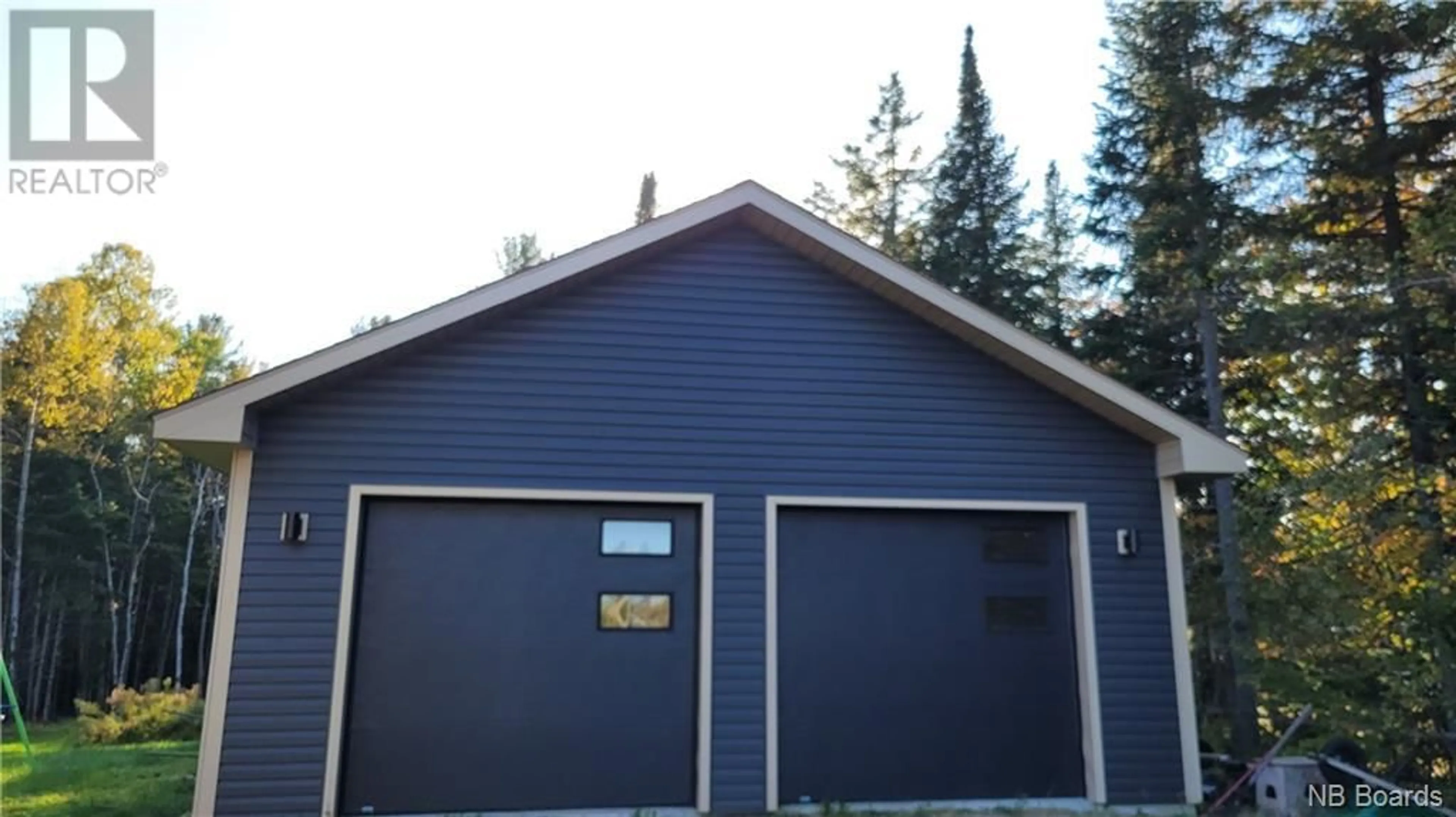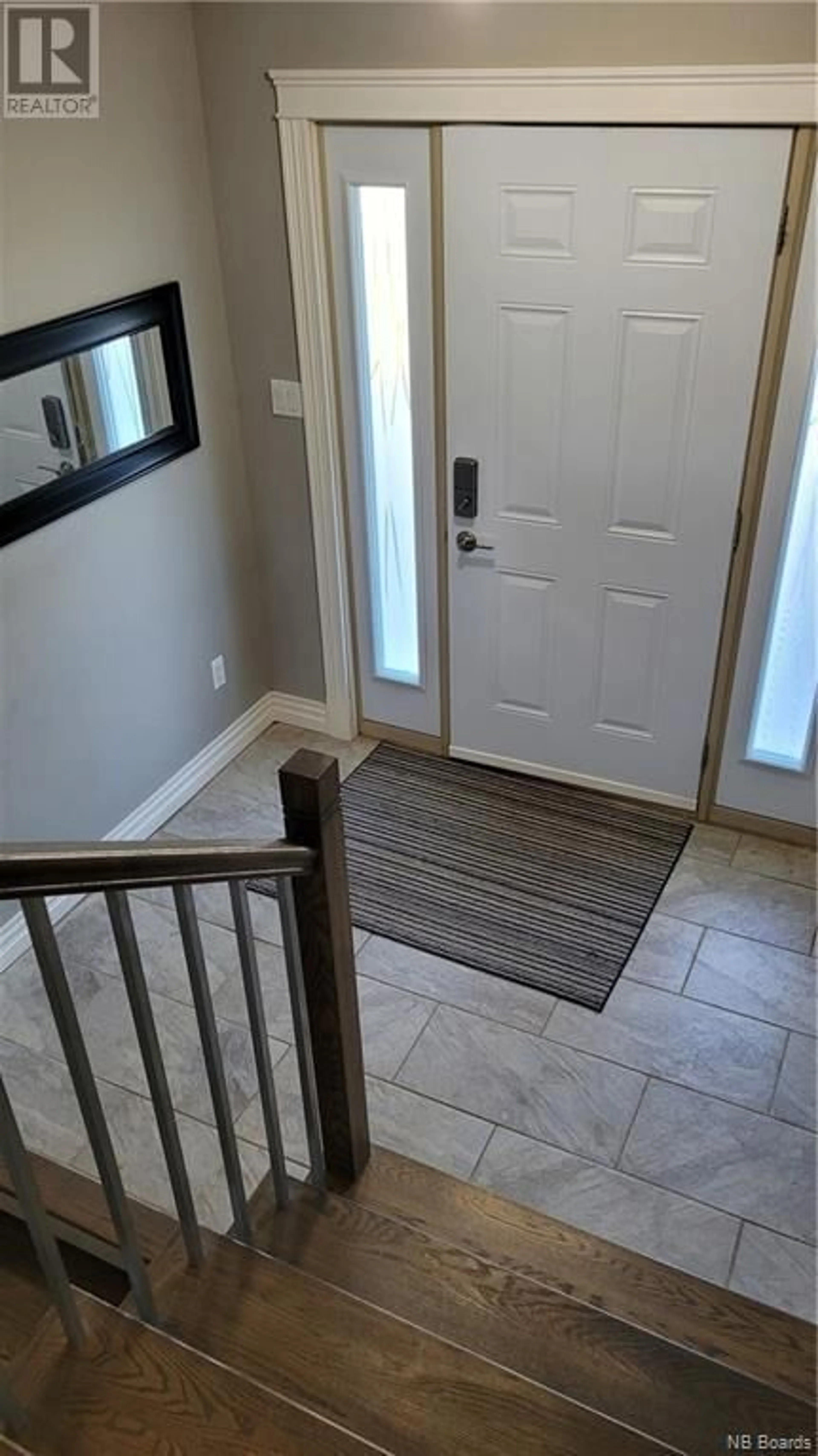269 O'Keefe Road, Miramichi, New Brunswick E1V6J3
Contact us about this property
Highlights
Estimated ValueThis is the price Wahi expects this property to sell for.
The calculation is powered by our Instant Home Value Estimate, which uses current market and property price trends to estimate your home’s value with a 90% accuracy rate.Not available
Price/Sqft$316/sqft
Est. Mortgage$1,932/mo
Tax Amount ()-
Days On Market342 days
Description
Welcome to 269 O'Keefe Road which feels like country living yet is only a few minutes to shopping, restaurants, theatres, etc.! This beautiful, open concept split entry is waiting for a new family to call it their own. It may seem early, but if you are dreaming of the perfect Christmas and you have been thinking of a new home...this is definitely a gem you will want to check out! It has it all - a great layout, only 7 years old, offers privacy and a double car garage too! The house offers a nice spacious entry and a few stairs up you will find a beautiful large open concept kitchen (complete with massive island and lots of cupboards), dining and living area with patio doors to a covered deck plus on 1 side of the house you will find a large primary bedroom with ensuite that has heated floors and on the other side you will find 2 spacious bedrooms with a full bath in between that also has heated floors. Downstairs offers a family room with big bright windows, a large utility room, and a laundry room plus 2 other large rooms that are partially developed and have potential for extra bedrooms, home office, etc. Outside the yard is large (approximately 1.4 acres) and private. Lots of room for gardening, BBQs, etc. The garage is large and offers parking for 2 vehicles plus storage / workspace and is heated and insulated. (id:39198)
Property Details
Interior
Features
Basement Floor
Laundry room
8' x 13'Family room
15' x 13'Exterior
Features
Property History
 26
26


