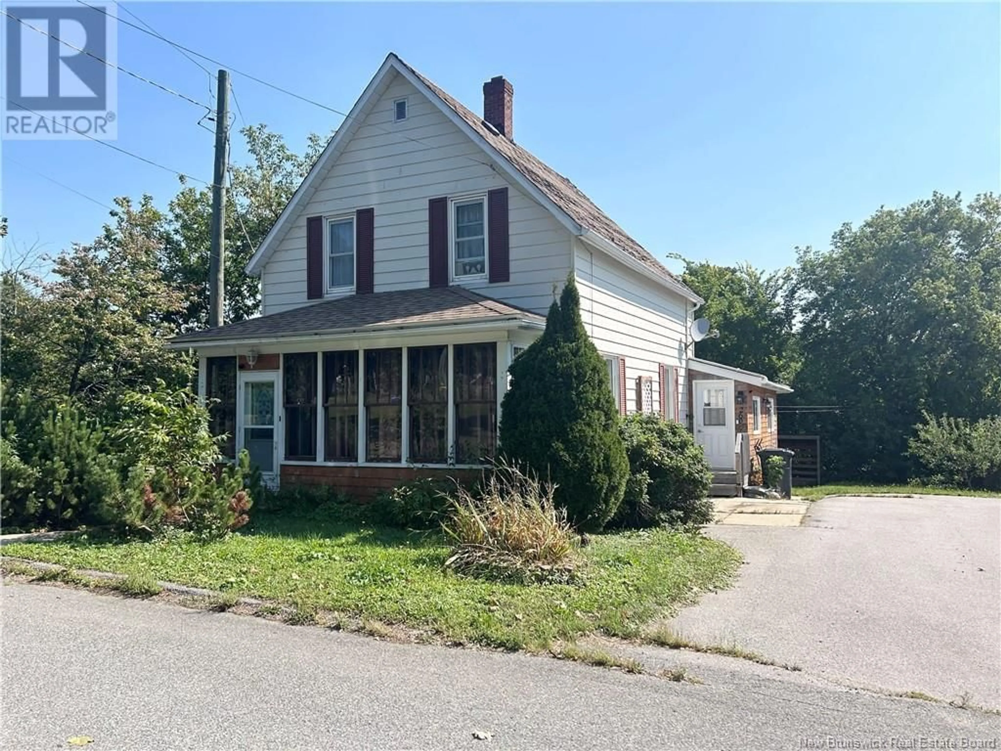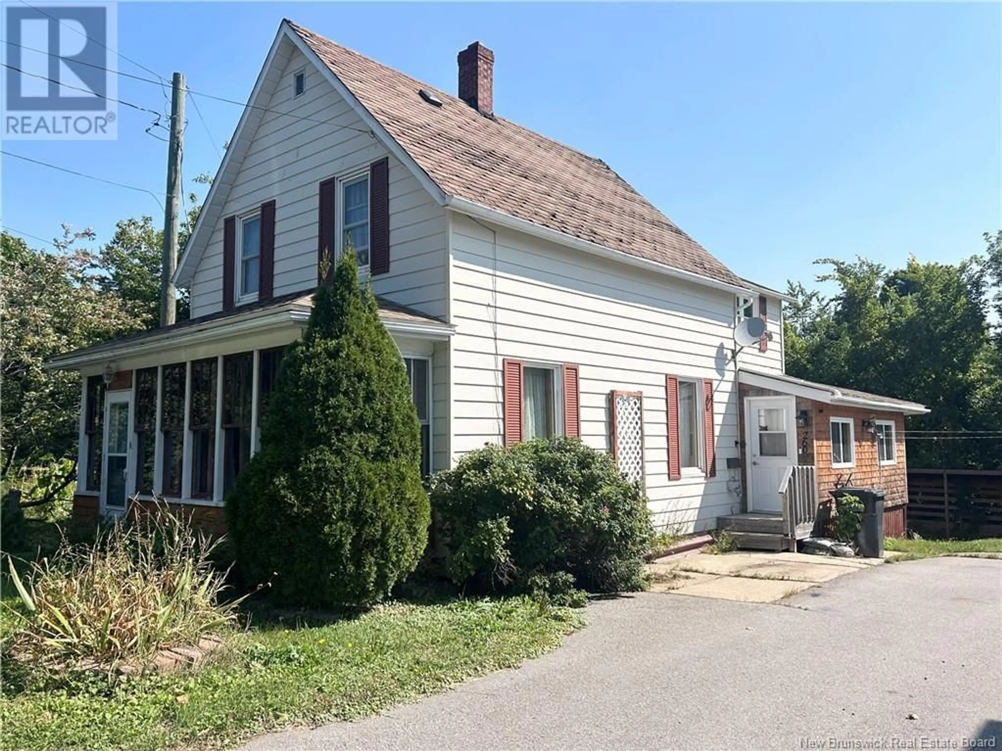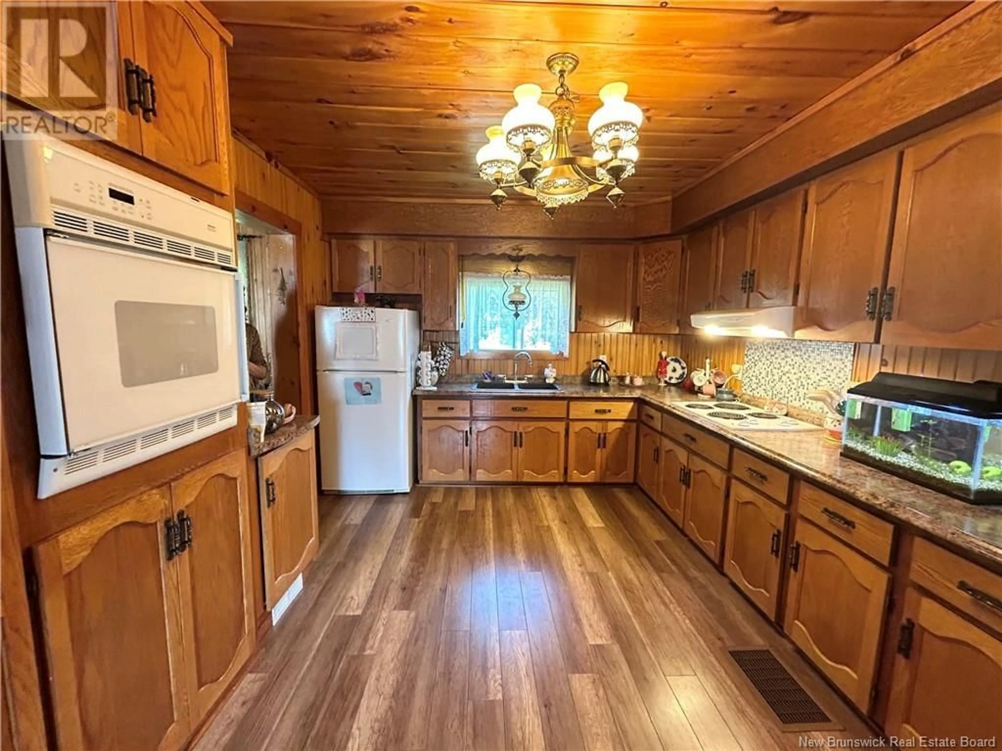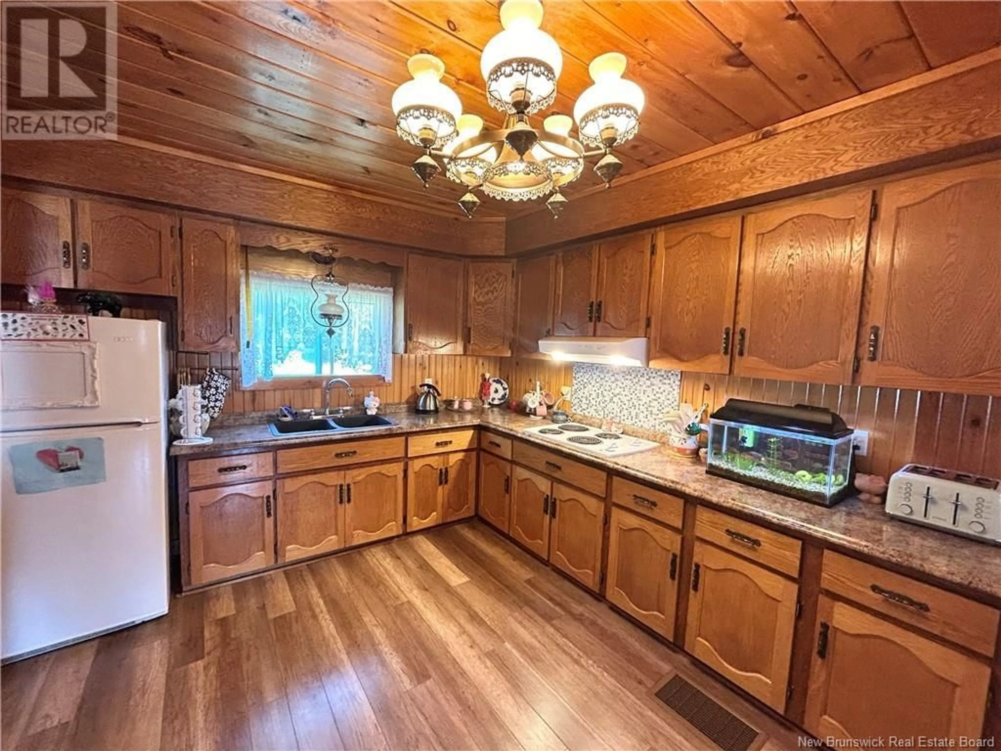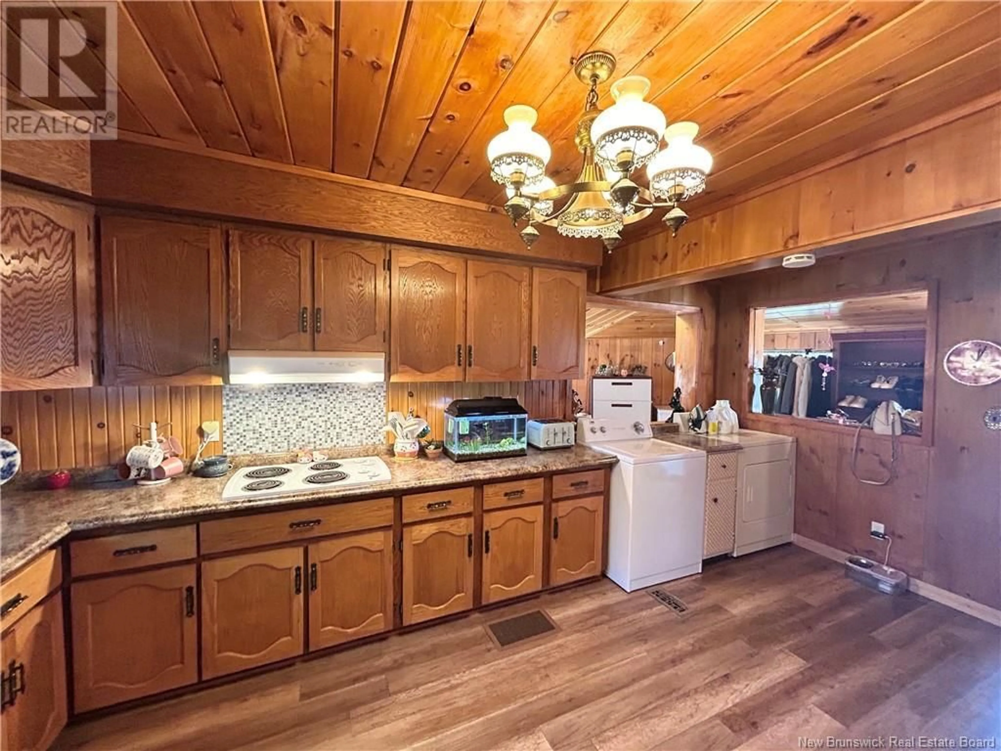260 McKenzie Street, Miramichi, New Brunswick E1V1V4
Contact us about this property
Highlights
Estimated ValueThis is the price Wahi expects this property to sell for.
The calculation is powered by our Instant Home Value Estimate, which uses current market and property price trends to estimate your home’s value with a 90% accuracy rate.Not available
Price/Sqft$157/sqft
Est. Mortgage$730/mo
Tax Amount ()-
Days On Market6 days
Description
Welcome to this charming downtown 1.5 storey home! Live the city life and be within walking distance to all the downtown amenities with the added bonus of living on a quiet street with a rather private backyard. This quaint home offers a spacious entry mudroom that leads into the back sunroom that had been used mostly as a secondary living room/office. As you enter the main part of the home youll first enter the large kitchen with laundry. Off of the kitchen you then enter the dining room that also has the access to the basement which also features a walk out. An office space/possibility for a third bedroom is also found on the main floor along with the main living room and a second sun room at the front of the home. The beautiful banister leading upstairs adds character and charm. Upstairs you will find a spacious bathroom with stand up shower and claw tub. A sky light adds extra natural light while keeping your privacy. The primary bedroom offers lots of room with a large closet as well. A second bedroom plus another bonus room is also offered on the top floor. Outside youll enjoy the backyard that offers some privacy. The walk out basement is convenient for bringing in wood for your wood stove and adding additional opportunity for this property. At this price, this downtown home wont last long! Lets go check it out together. Please leave all offers open for 48 hours (id:39198)
Property Details
Interior
Features
Exterior
Features

