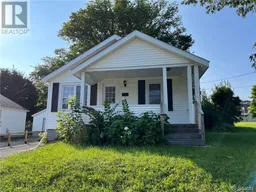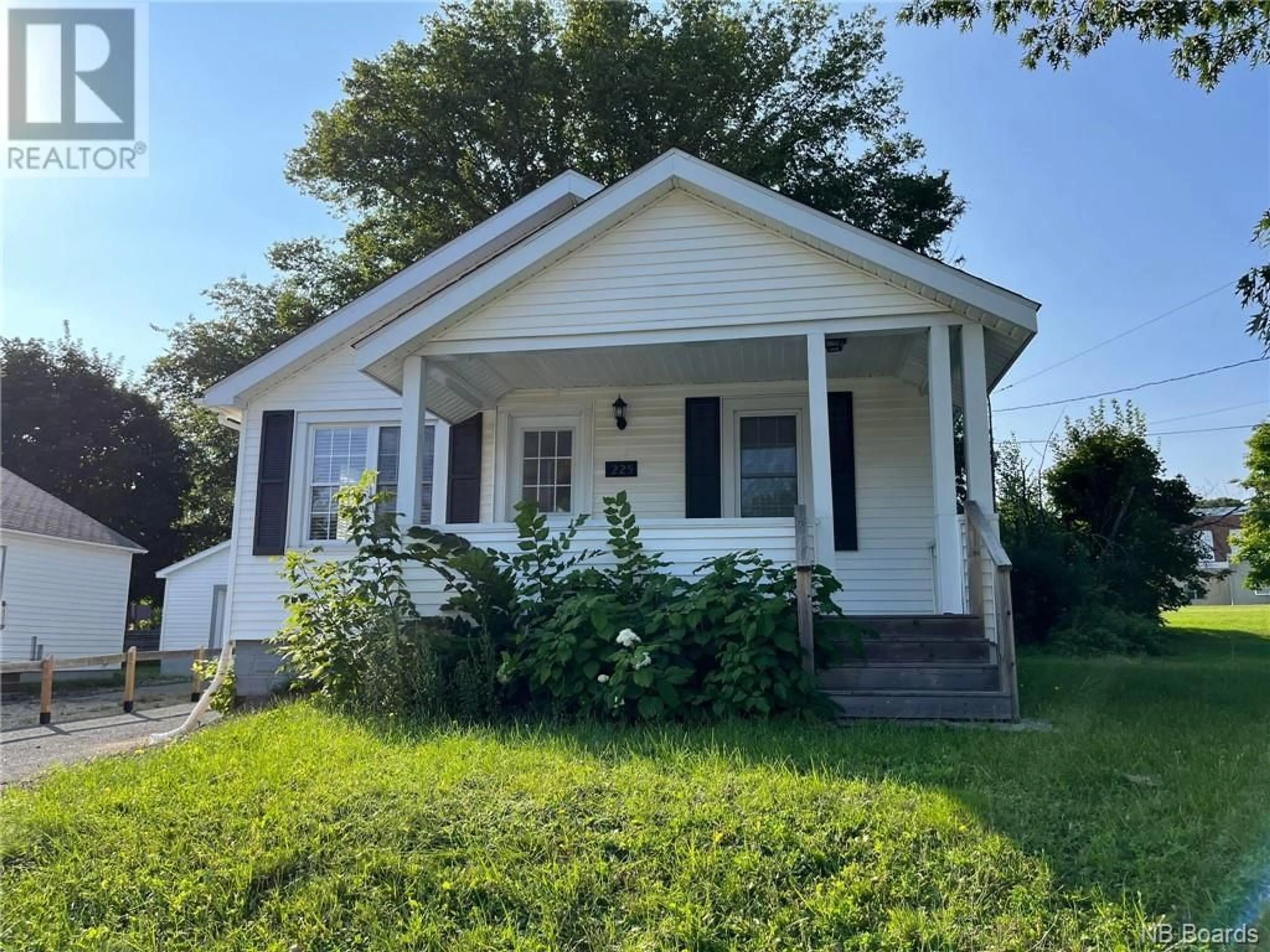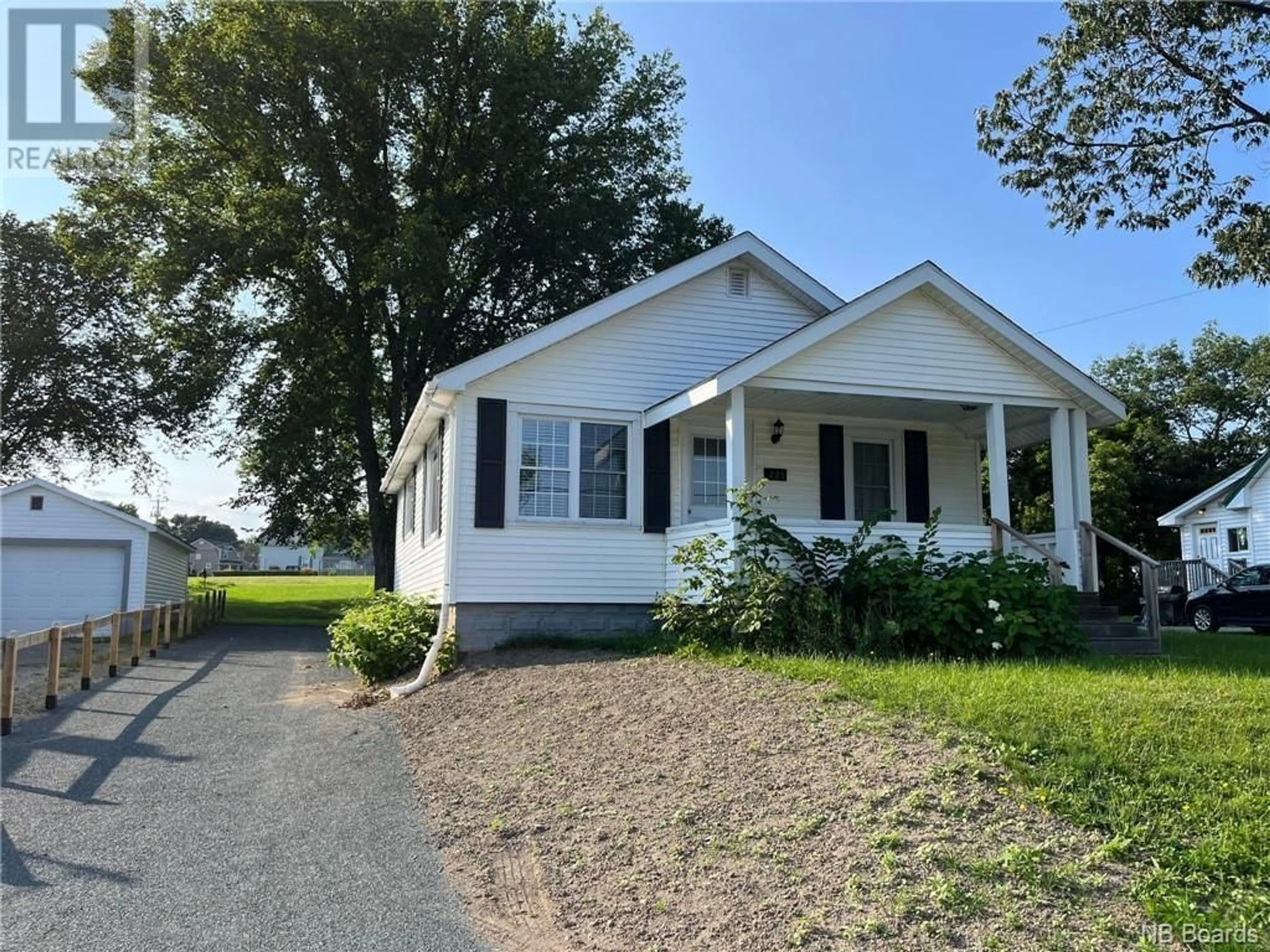225 Robertson Street, Miramichi, New Brunswick E1V1V1
Contact us about this property
Highlights
Estimated ValueThis is the price Wahi expects this property to sell for.
The calculation is powered by our Instant Home Value Estimate, which uses current market and property price trends to estimate your home’s value with a 90% accuracy rate.Not available
Price/Sqft$304/sqft
Est. Mortgage$962/mo
Tax Amount ()-
Days On Market218 days
Description
Discover this charming bungalow that's ready to become your Home Sweet Home. Nestled in the heart of Miramichi West, it offers a private backyard & convenient access to amenities. This lovely residence has been completely rebuilt within past 5 years, ensuring a fresh start for new owners. Cozy & bright interior filling home with an abundance of natural light. The layout boasts kitchen with appliances included, a welcoming living room, 2 bedrooms, & full bath with stacked laundry. The entire home was taken down to the studs & rebuilt to ensure quality & modern comfort. Updates abound, including 200 amp service entrance, PEX plumbing throughout, energy-efficient electric heaters in each room, numerous newly installed electric outlets, energy-efficient LED lighting throughout, a foam-insulated basement, re-insulated attic, newly shingled roof, network cabling in all rooms, a luxurious walk-in shower with rainfall shower heads, heated bathroom floor, water filtration system, newly installed Ikea PAX wardrobe system in both bedrooms, & stunning new flooring throughout. This is not just a house; it's an stress-free, move-in-ready home. You truly have to see it in person to fully appreciate the craftsmanship & attention to detail. Don't miss out on this opportunity. If you were considering building, check this home out, the perfect chance to move in right away without the hassle of construction. Hydro average $120/mthly. This home is being sold as part of an estate sale. (id:39198)
Property Details
Interior
Main level Floor
Bath (# pieces 1-6)
8' x 6'5''Bedroom
10'10'' x 9'9''Living room
13'3'' x 16'4''Kitchen
14' x 9'10''Exterior
Features
Property History
 21
21

