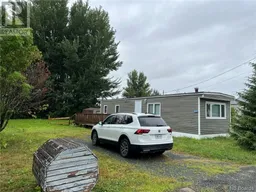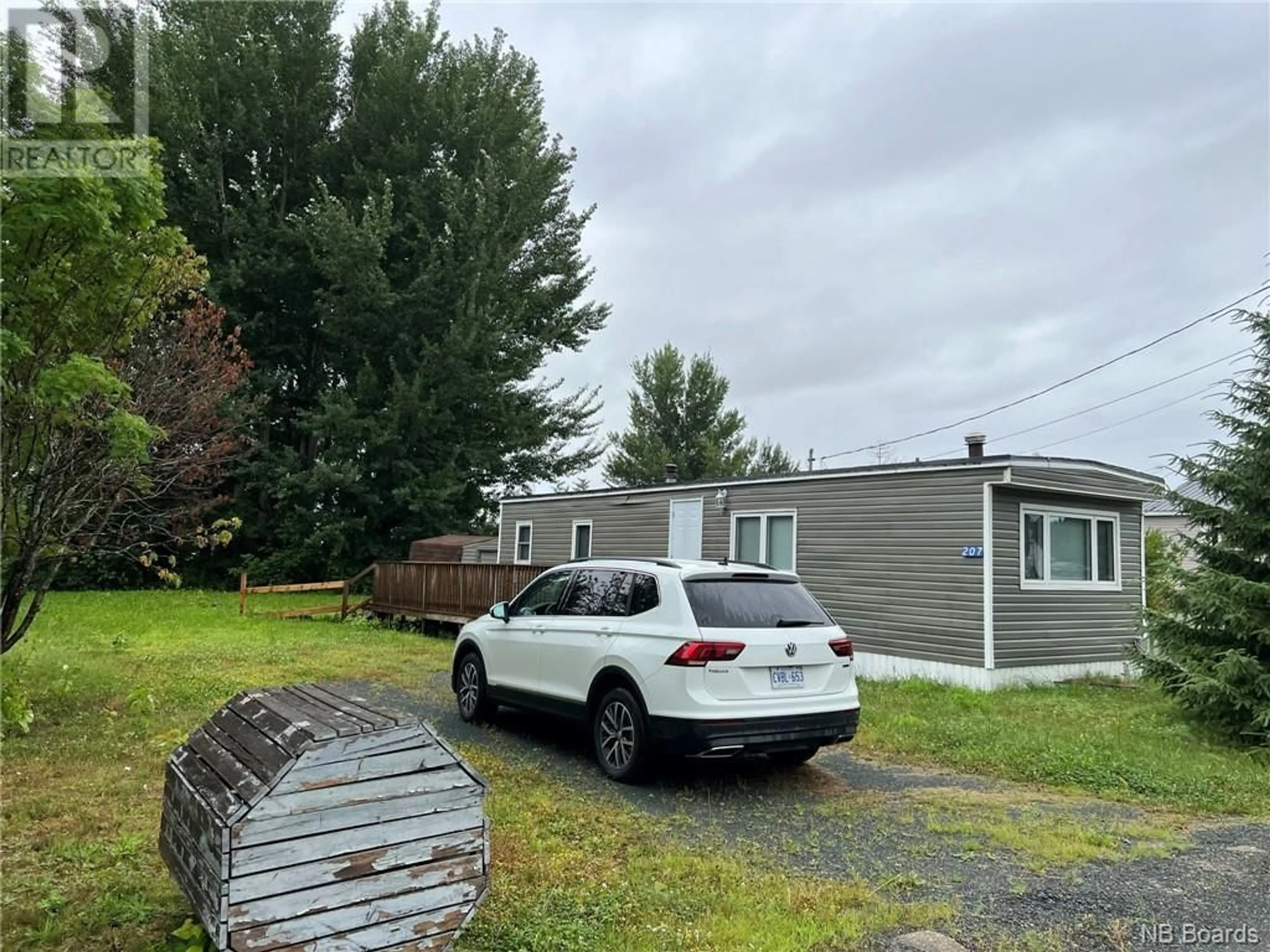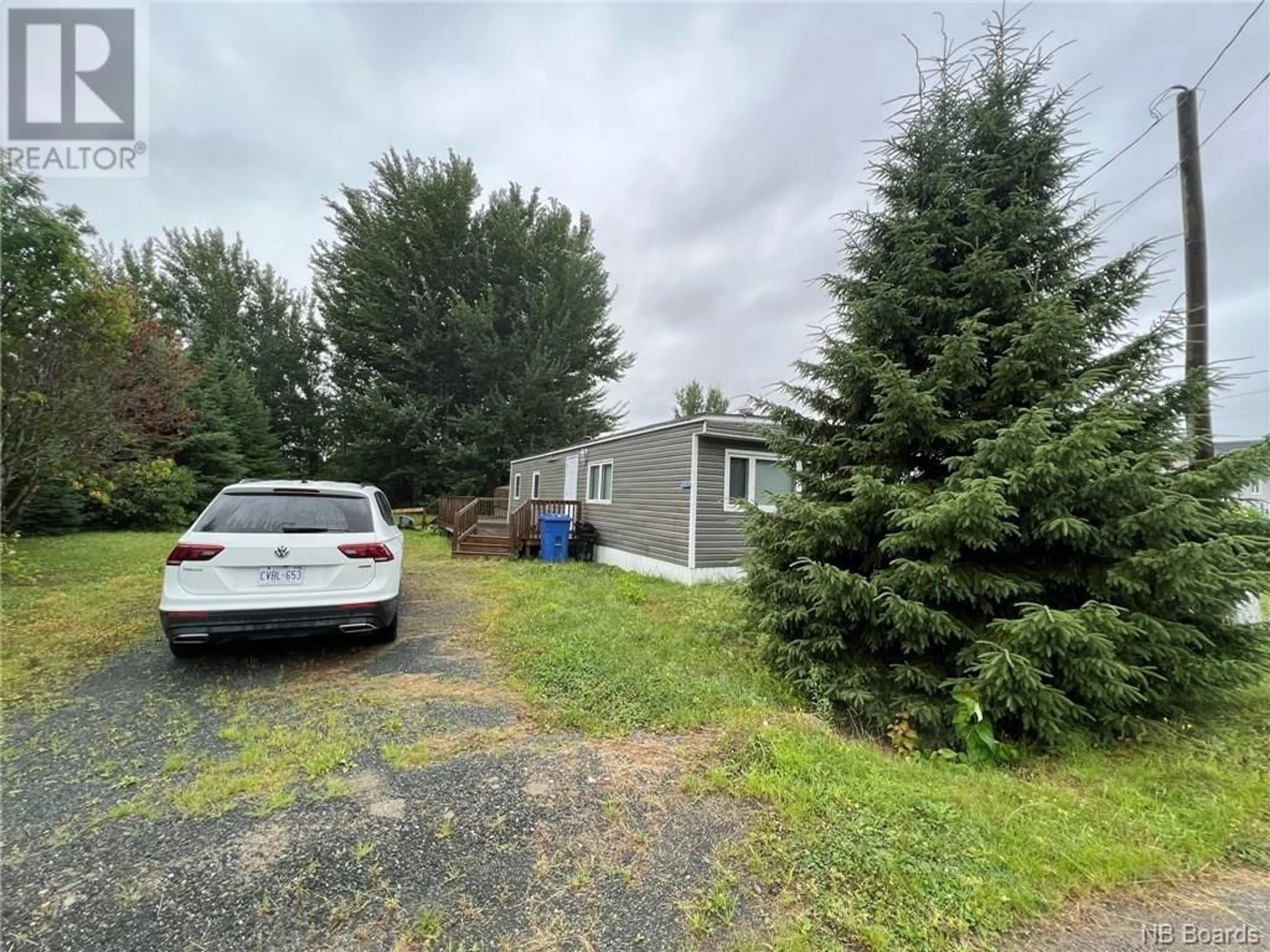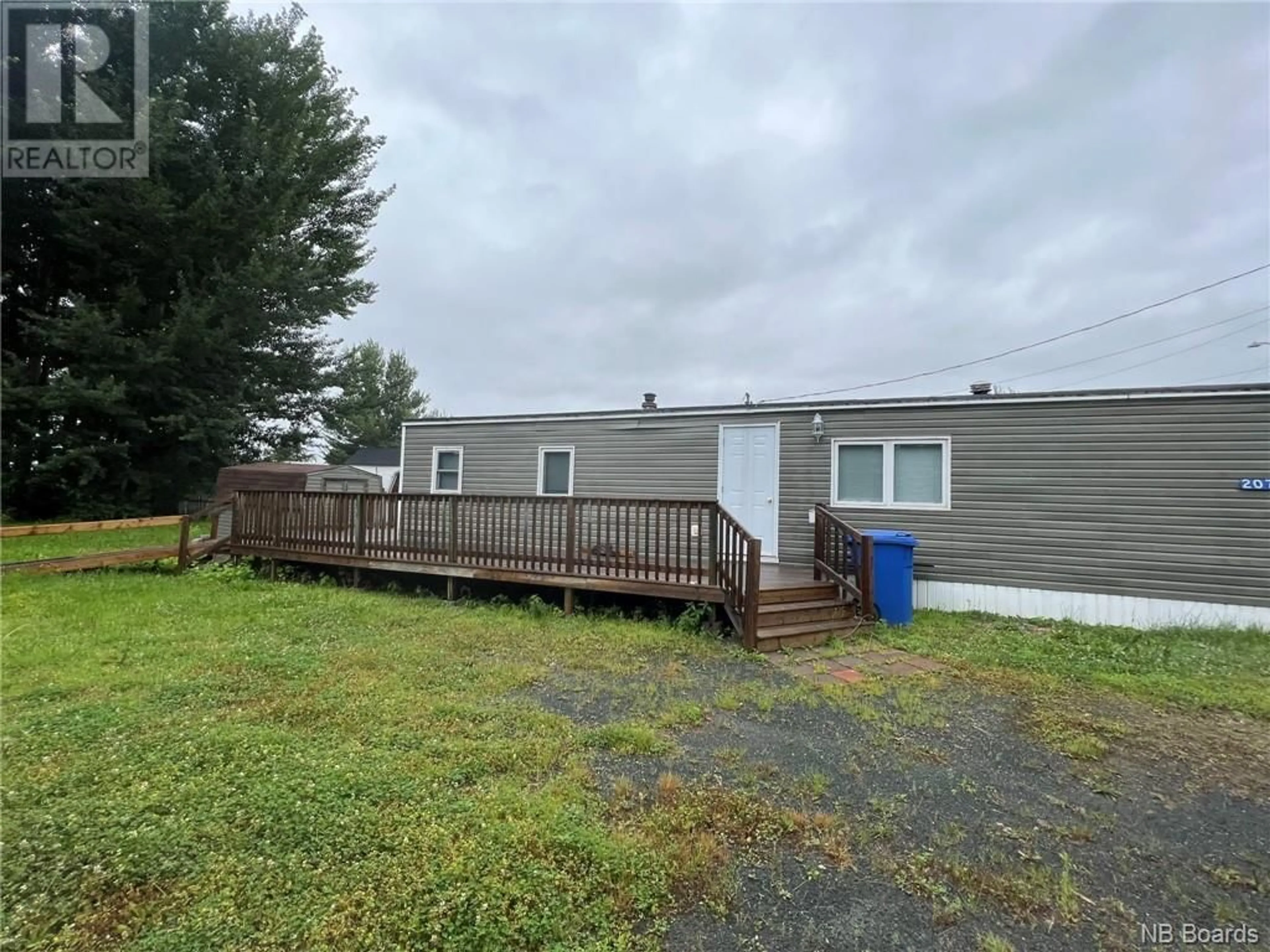207 Fir Street, Miramichi, New Brunswick E1N3G9
Contact us about this property
Highlights
Estimated ValueThis is the price Wahi expects this property to sell for.
The calculation is powered by our Instant Home Value Estimate, which uses current market and property price trends to estimate your home’s value with a 90% accuracy rate.Not available
Price/Sqft$151/sqft
Est. Mortgage$343/mth
Tax Amount ()-
Days On Market1 day
Description
Are you tired of paying rent or struggling to find a suitable rental property? This renovated open-concept kitchen/living room design offers a full bath with stackable laundry, and a cozy bedroom. It boasts numerous recent renovations and is move-in ready. The property includes a spacious patio measuring 19.6 x 10 and a smaller deck of 12.2 x 5.7, complete with a wheelchair ramp. Situated at the end of a cul-de-sac on its private lot, this home offers exceptional value, more affordable than renting. Conveniently located within walking distance of the picturesque Miramichi River, with shopping and the Miramichi Regional Hospital just moments away. Other features include a large storage shed, a rubber roof, stackable washer and dryer, fridge, and stove. Please note that this property has a CSA certification but no serial number for mortgage registration. Ideal for cash buyers or those with a line of credit. The price has been adjusted to account for the need to remove the furnace and install a new heat source such as electric heaters or a mini-split system. A corner of the mini-home has settled and will require leveling in the summer. The door swings out to accommodate the previous owner's wheelchair. A recent favorable water test was conducted in February 2024. Property Identification Number (PID): 40260929. (id:39198)
Property Details
Interior
Main level Floor
Bedroom
9'11'' x 11'4''Living room
11' x 10'11''Kitchen
11' x 9'Bath (# pieces 1-6)
6' x 7'Exterior
Features
Property History
 15
15


