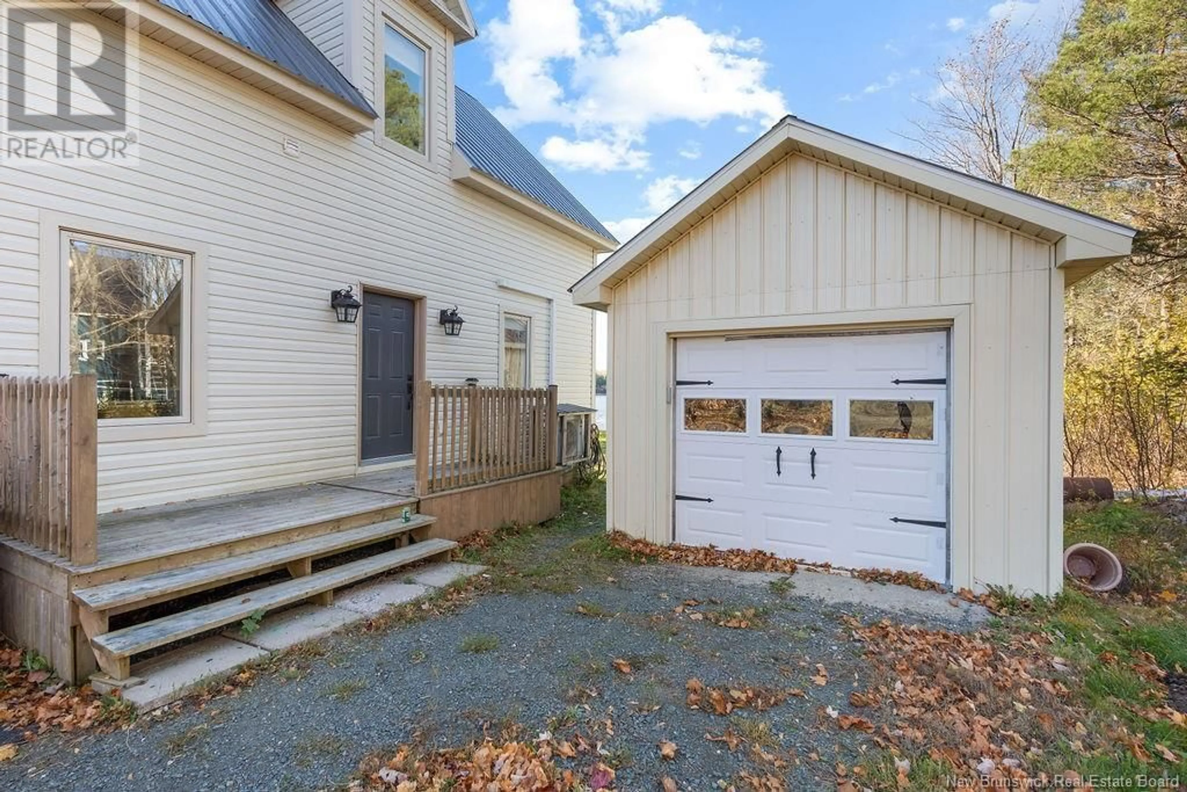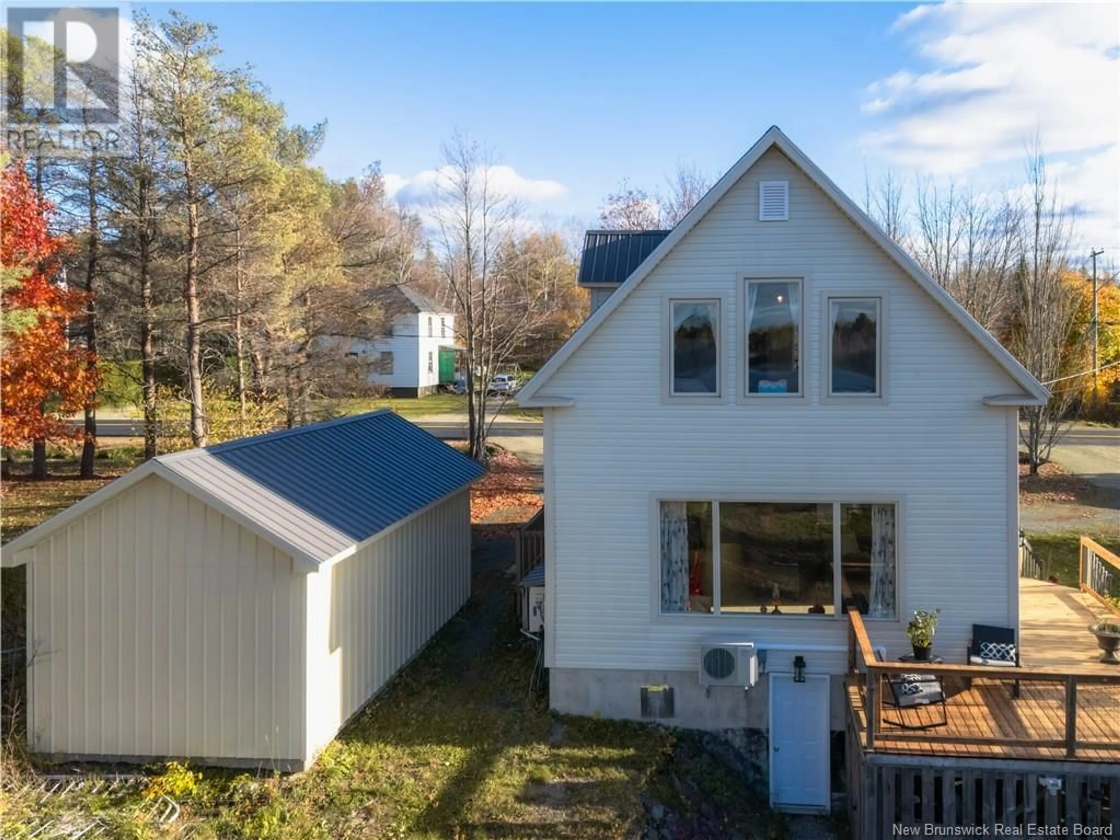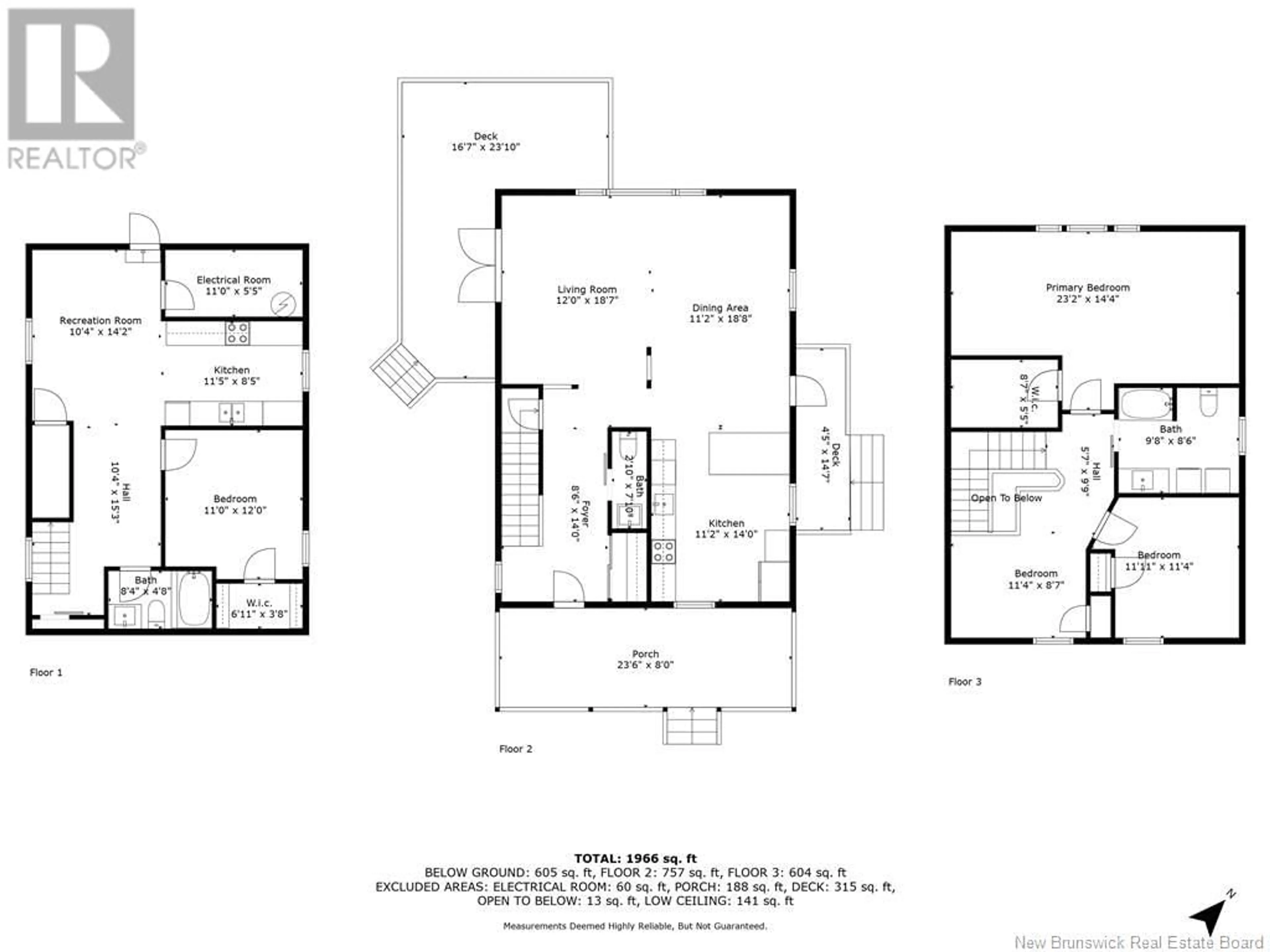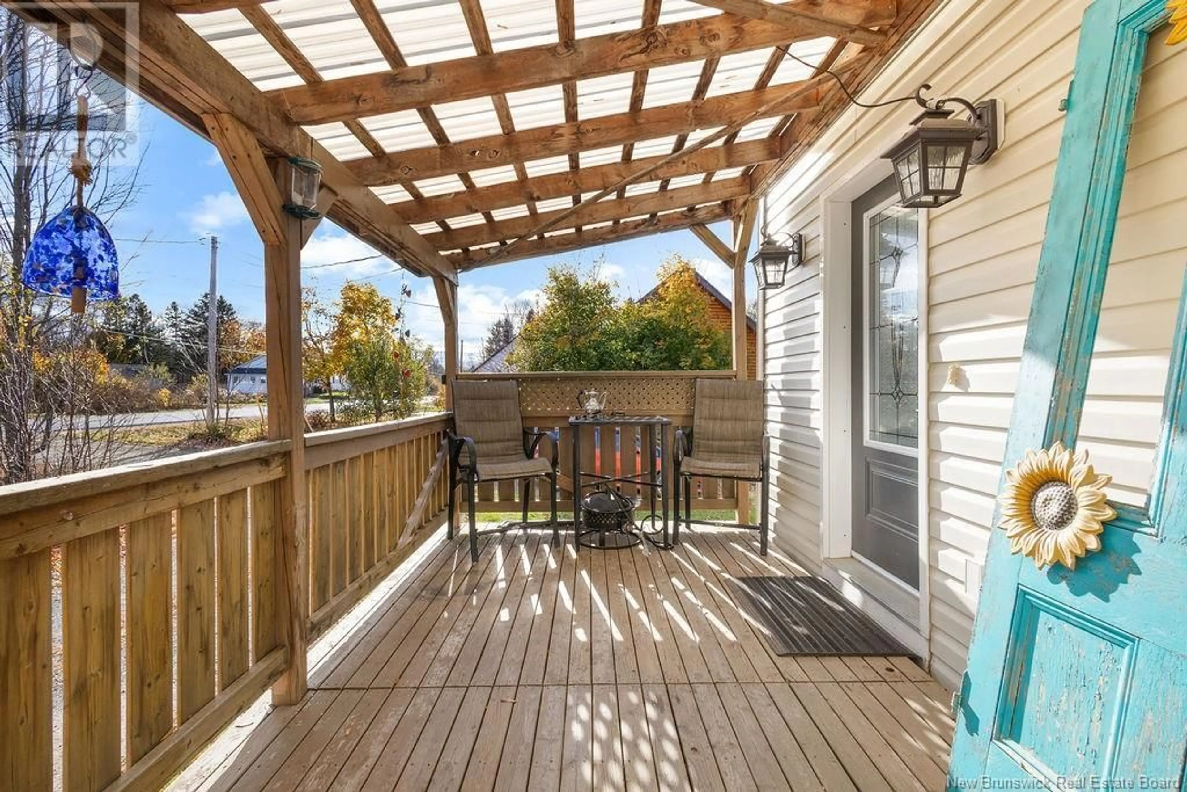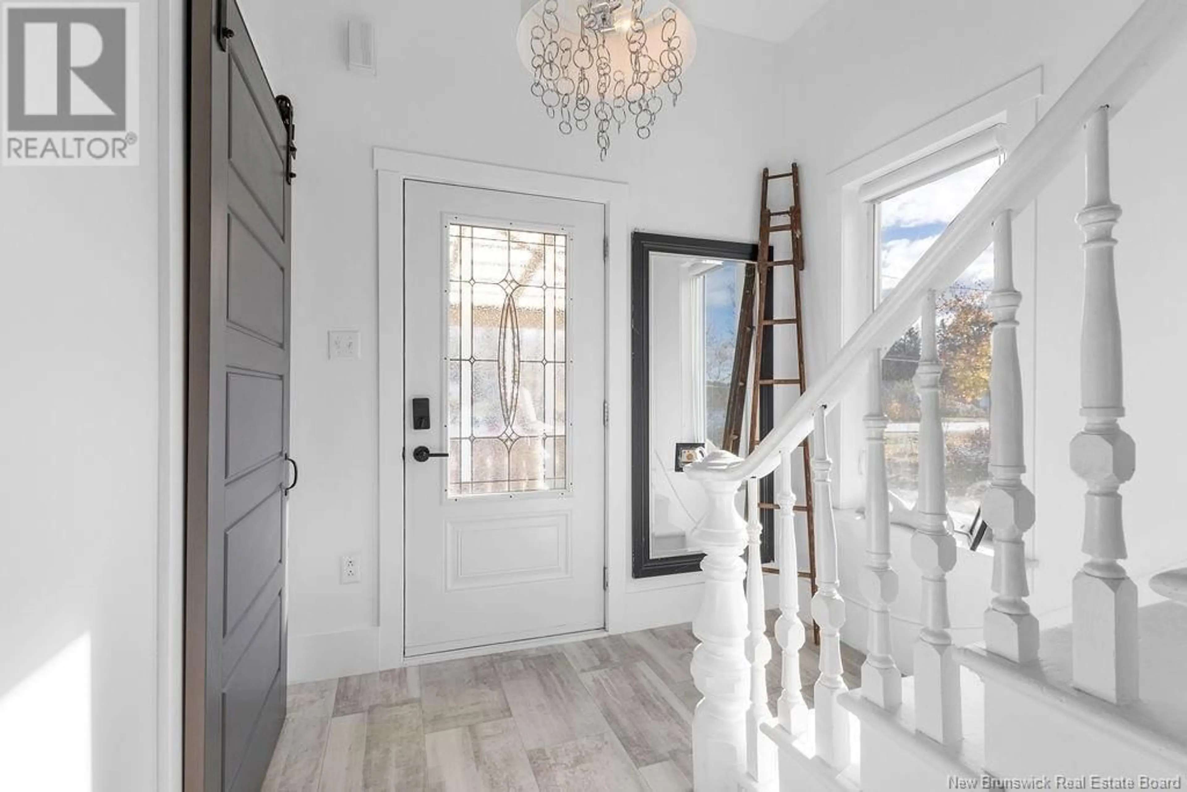162 Islandview Drive, Miramichi, New Brunswick E1N6B4
Contact us about this property
Highlights
Estimated ValueThis is the price Wahi expects this property to sell for.
The calculation is powered by our Instant Home Value Estimate, which uses current market and property price trends to estimate your home’s value with a 90% accuracy rate.Not available
Price/Sqft$301/sqft
Est. Mortgage$1,761/mo
Tax Amount ()-
Days On Market71 days
Description
Bass Fishing Anyone?? Throw a line from your own back yard... Picturesque views in this beautifully appointed 3-bedroom (potential for 4th), 2.5-bathroom waterfront home. Icing on the cake is the finished walkout basement, offering flexibility and extra living space. In-law suite? Rental Income? 13yr old going on 30? With direct access to the outdoor space, its perfect. Recent upgrades include: Windows, Doors, Floors, Metal Roof, Wiring, Plumbing, Heating, and Garage. Upon entering, you're greeted by a foyer leading to an open-concept design that connects the living room, dining area, and kitchen. Large windows overlook the water, filling the space with natural light. Step outside through patio doors to the backyard, leading directly to the water. Perfect for summer barbecues, kayaking, or enjoying a quiet evening watching the sunset by the firepit. Situated in a desirable community, this home offers easy access to local amenities, parks, schools and recreational activities. Secure a showing to experience all that this HOME has to offer! Seller's Direction: Offer Presentations Friday November 1, 2024 at 6PM (id:39198)
Property Details
Interior
Features
Second level Floor
Other
11'4'' x 8'7''Bedroom
11'11'' x 11'4''Bath (# pieces 1-6)
9'8'' x 8'6''Other
8'7'' x 5'5''Exterior
Features

