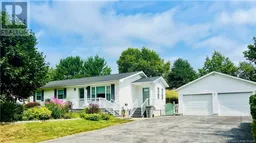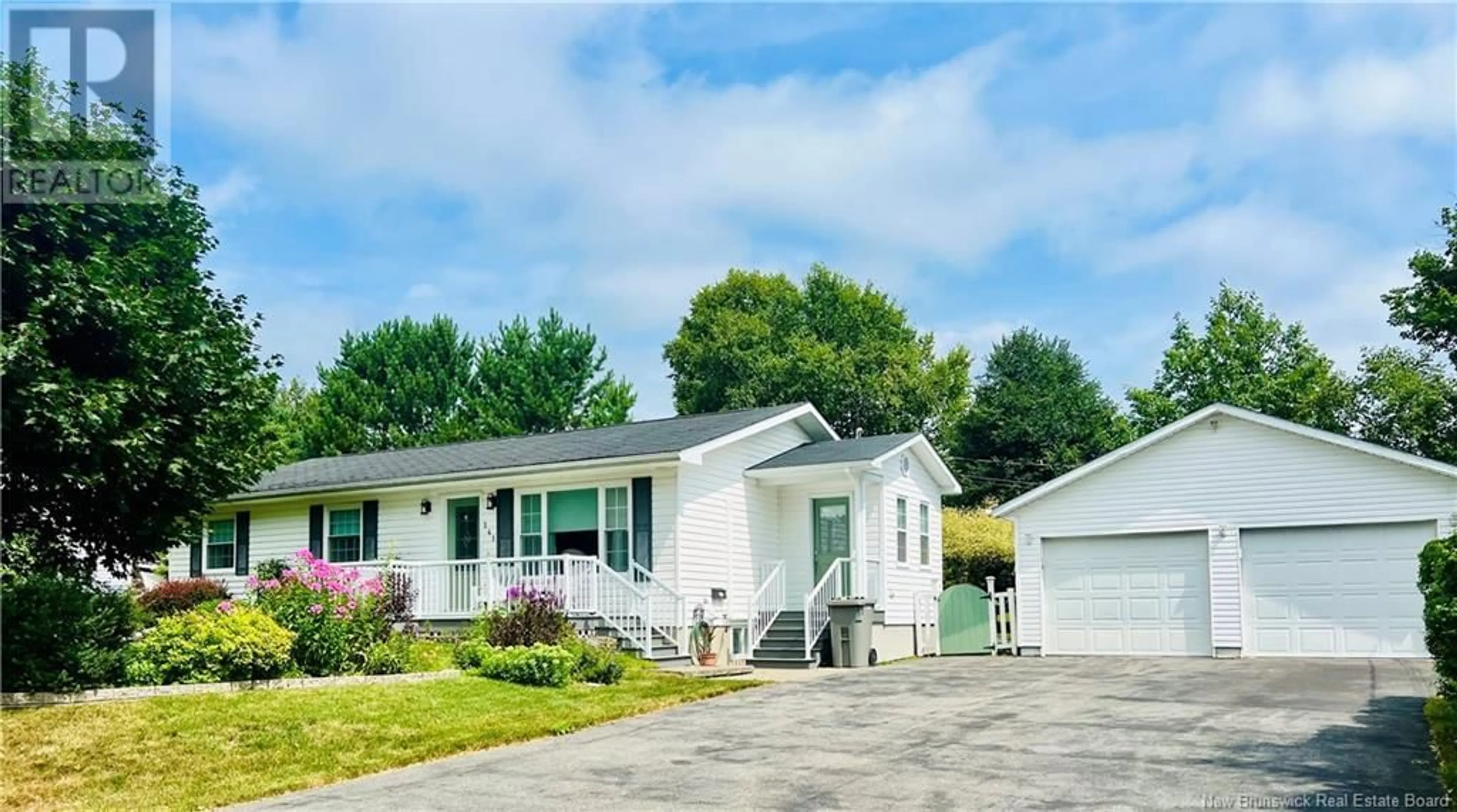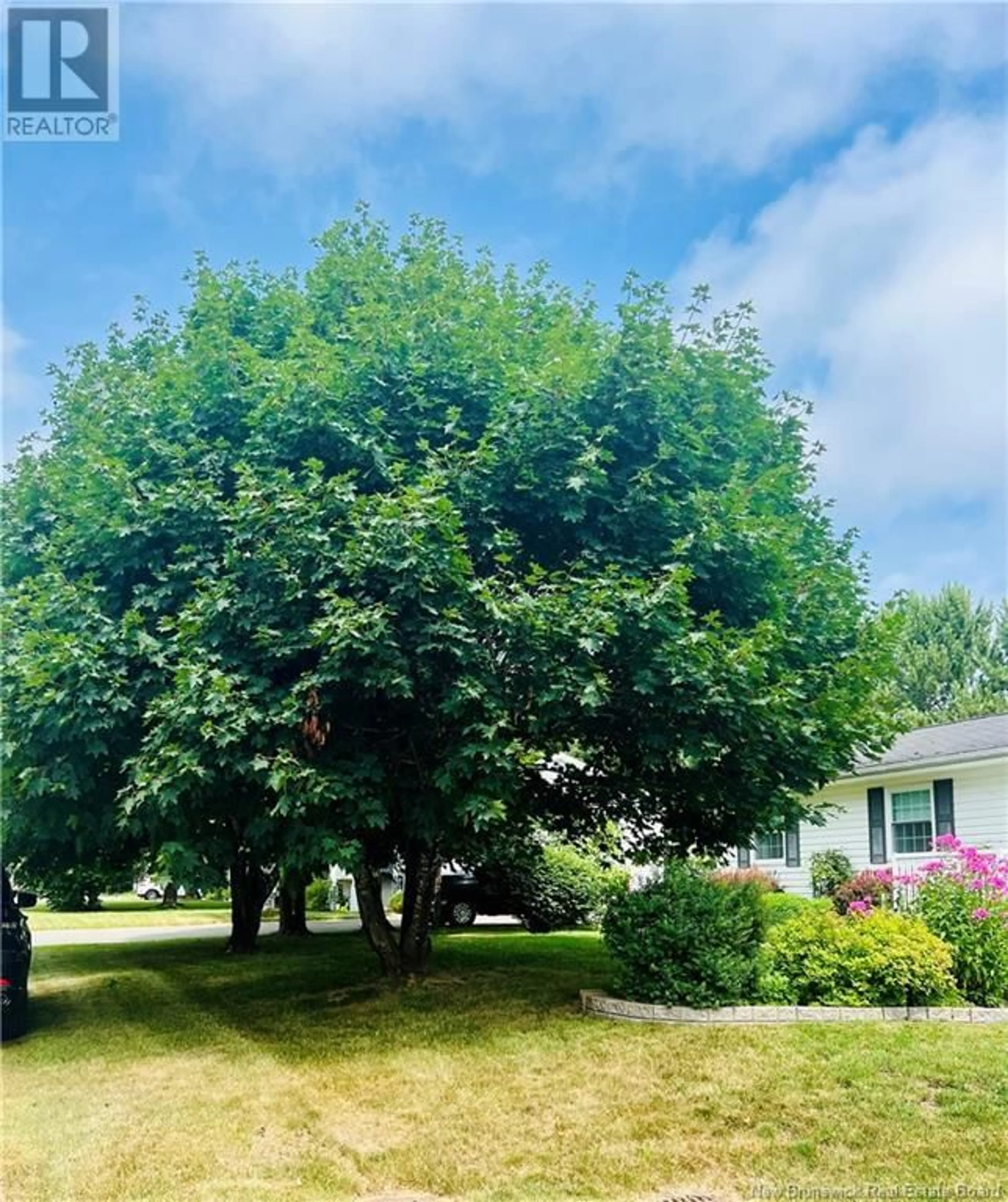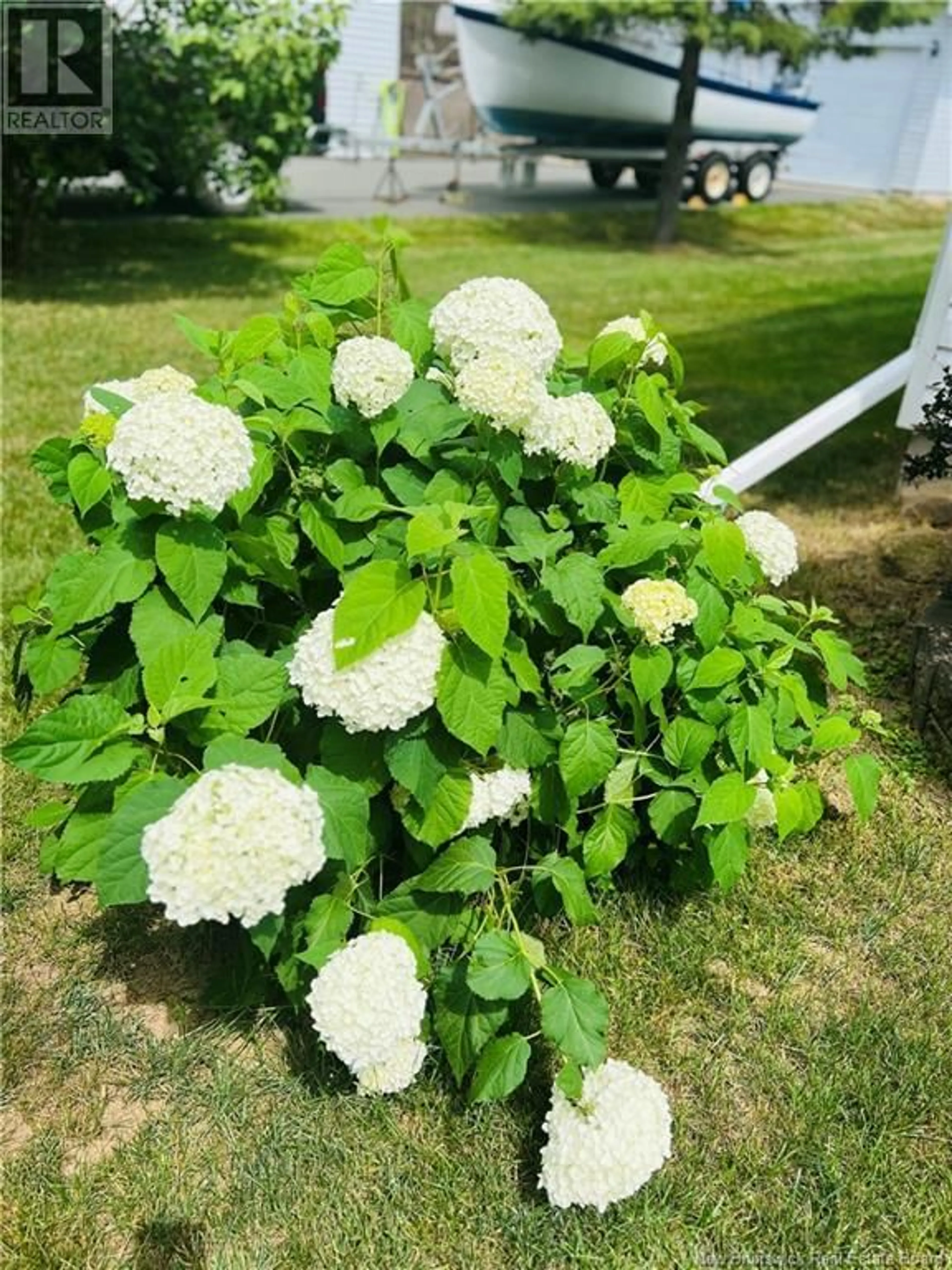141 McGrath Crescent, Miramichi, New Brunswick E1V3Y1
Contact us about this property
Highlights
Estimated ValueThis is the price Wahi expects this property to sell for.
The calculation is powered by our Instant Home Value Estimate, which uses current market and property price trends to estimate your home’s value with a 90% accuracy rate.Not available
Price/Sqft$309/sqft
Days On Market11 days
Est. Mortgage$1,460/mth
Tax Amount ()-
Description
If you have been waiting for that perfect home in the perfect neighbourhood to come up....your search is over. Welcome to 141 McGrath Cres in Miramichi, NB. This beautifully landscaped property offers gorgeous perennials, mature maple trees and shrubs that will have you wanting to spend all your time outdoors. It's simply an oasis! The bonus of a garden shed , double car garage and a paved driveway sets the tone for this beauty. The front entry and entry leading into the mudroom are done with easy maintenance composite decking. The spacious and bright mudroom is a perfect spot to hang up your outdoor wear before entering the kitchen where you will be delighted to see the bright white cabinets, beautiful countertop and backsplash. Continue into the living room where you will find hardwood floors with a beautiful view of the mature maple trees in the front yard. The mini split is a great bonus in this room as it is positioned to service most of the main floor. Go down the hallway where the hardwood floors continue into the three bedrooms. The main bathroom finishes off the main level and it won't dissapoint. Head downstairs to find a large family room, a great size bedroom that's perfect for a teenager or guests and a bathroom/ laundry combo that is stunning. All offers will be presented on August 5 2024 at 1 pm. (id:39198)
Property Details
Interior
Features
Basement Floor
Bedroom
11'3'' x 12'9''Bonus Room
7'2'' x 12'1''Bath (# pieces 1-6)
11'4'' x 14'8''Family room
12'2'' x 20'4''Exterior
Features
Property History
 29
29


