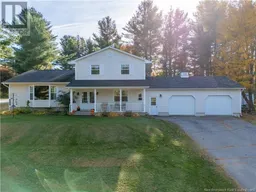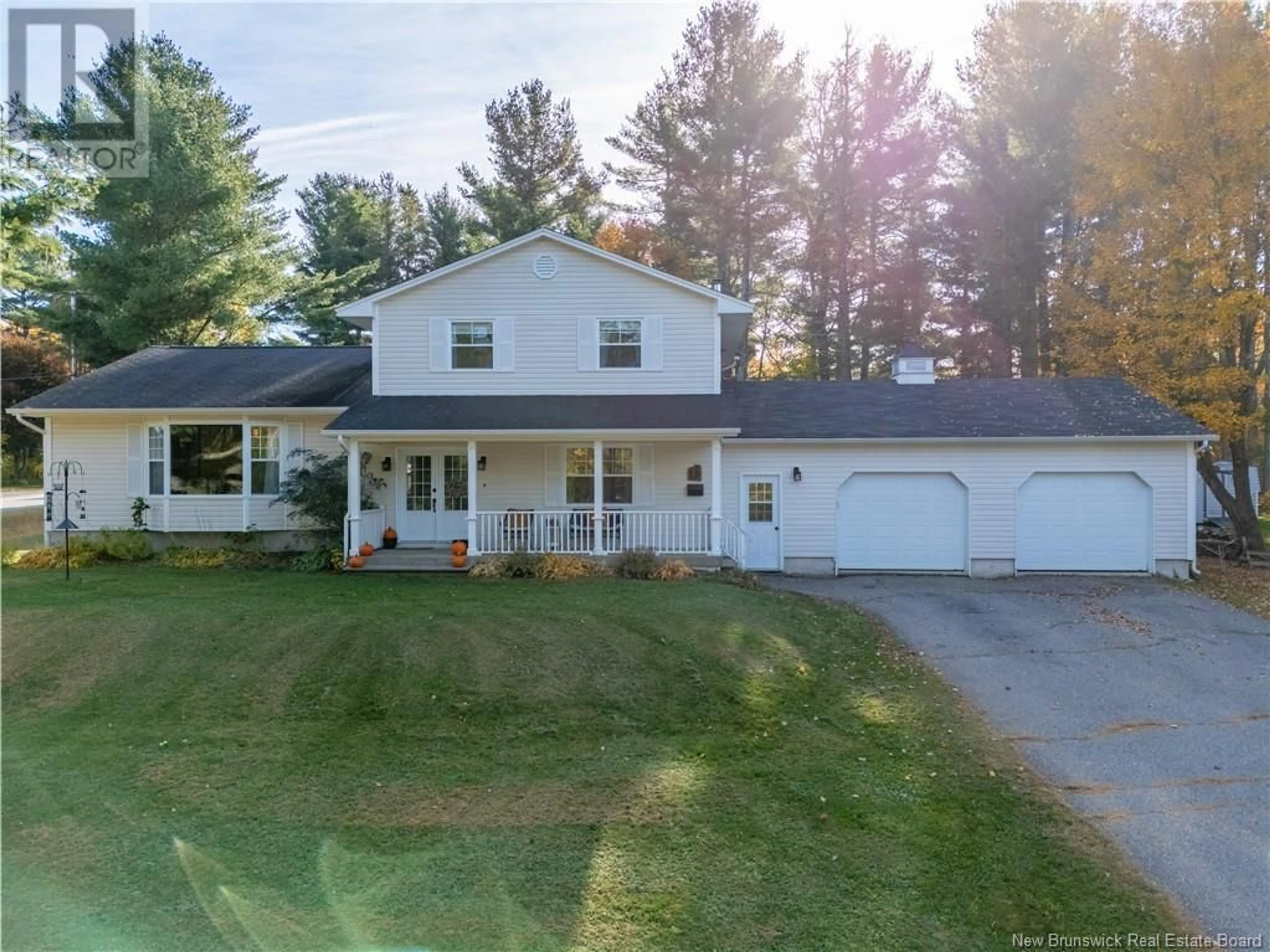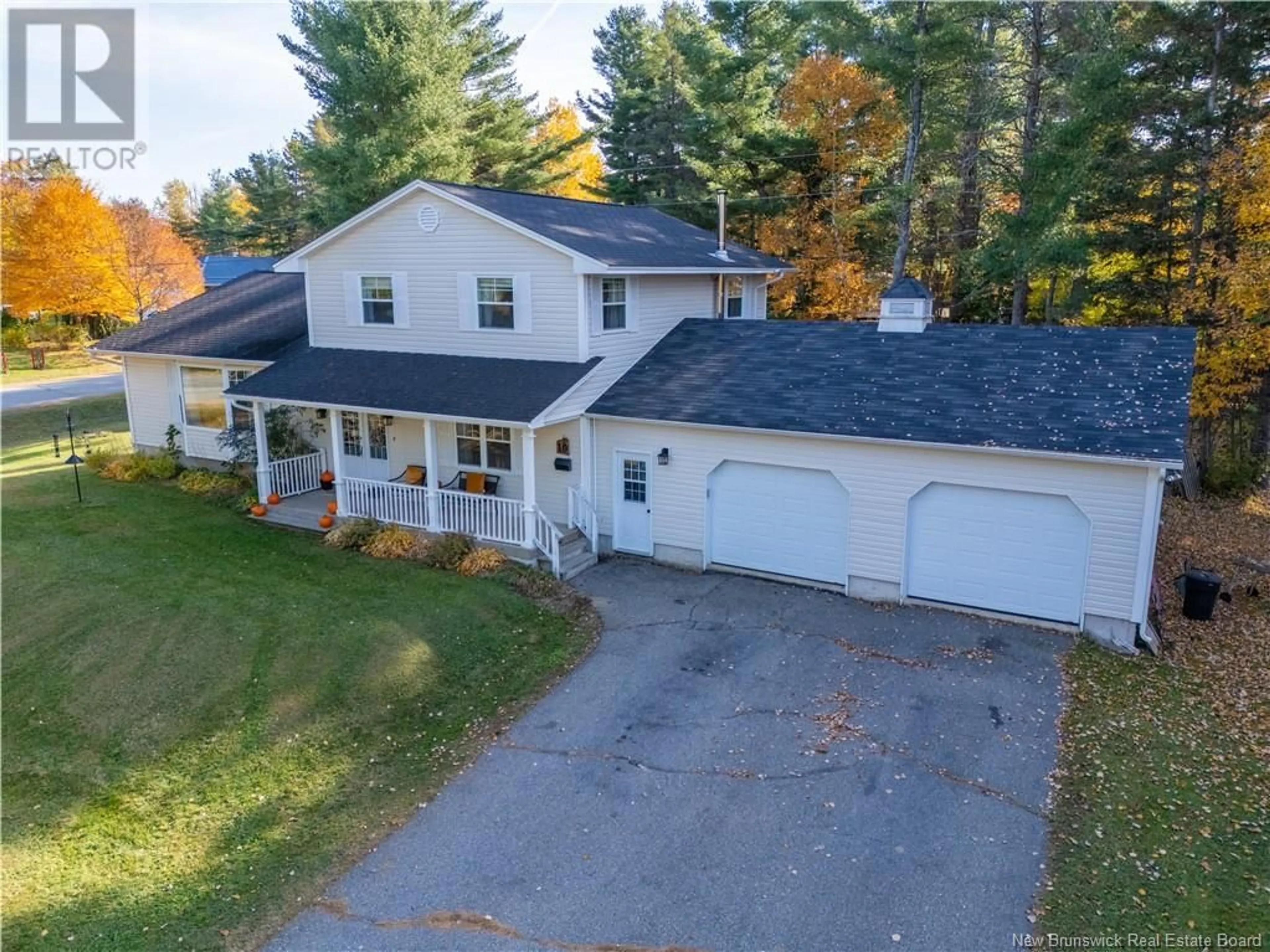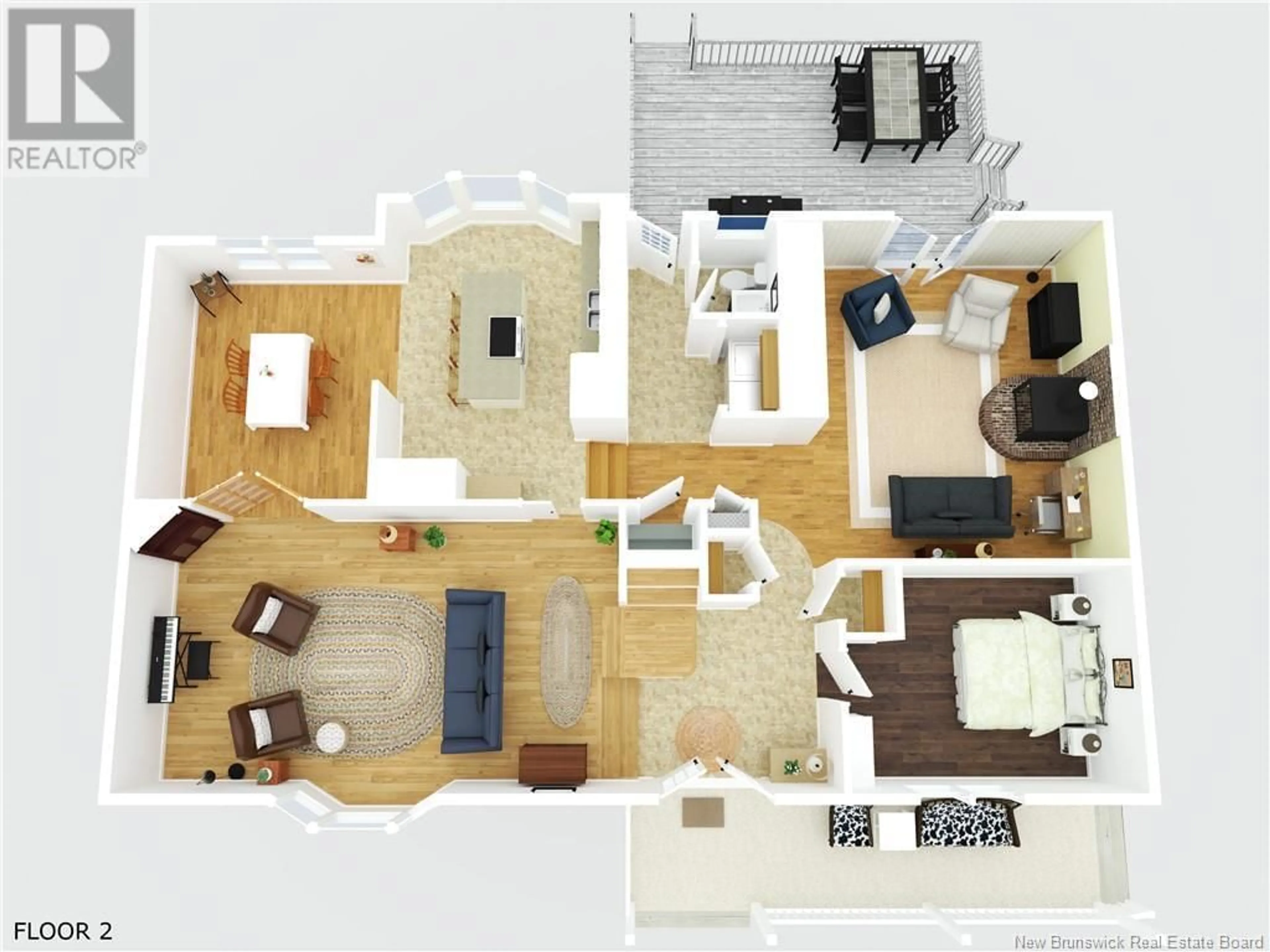10 Wilson Drive, Miramichi, New Brunswick E1N3L1
Contact us about this property
Highlights
Estimated ValueThis is the price Wahi expects this property to sell for.
The calculation is powered by our Instant Home Value Estimate, which uses current market and property price trends to estimate your home’s value with a 90% accuracy rate.Not available
Price/Sqft$208/sqft
Est. Mortgage$1,799/mth
Tax Amount ()-
Days On Market3 days
Description
Welcome to this beautifully updated 4-bedroom (1 non-conforming), 2-bathroom home located in a highly sought-after family-friendly subdivision, just 5 minutes from town and close to schools and city transit. The property has been extensively renovated with new windows, doors, insulation, siding, garage roof shingles, and a spacious deck, perfect for outdoor entertaining. Inside, youll find a completely remodelled kitchen, freshly painted throughout, and featuring all-new modern finishes. Both bathrooms have been completely transformed, offering a fresh and stylish feel. A new submersible pump and water softener system ensure pure water year-round. New garage doors, hardware, and overall meticulous attention to detail throughout the home. The two-car garage and proximity to key amenities ensure your busy lifestyle runs smoothly. The open floor plan and large deck are perfect for gatherings and socializing with friends and family. This quiet and desirable neighbourhood offers the comfort and stability you value, nestled in a close-knit community ideal for families. Move-in ready, this home is an opportunity you wont want to miss!Book to view today. (id:39198)
Property Details
Interior
Second level Floor
Other
Bedroom
8'4'' x 11'5''Bedroom
13'10'' x 14'11''Bedroom
14'8'' x 14'1''Exterior
Features
Property History
 26
26


