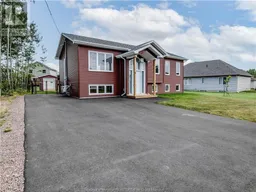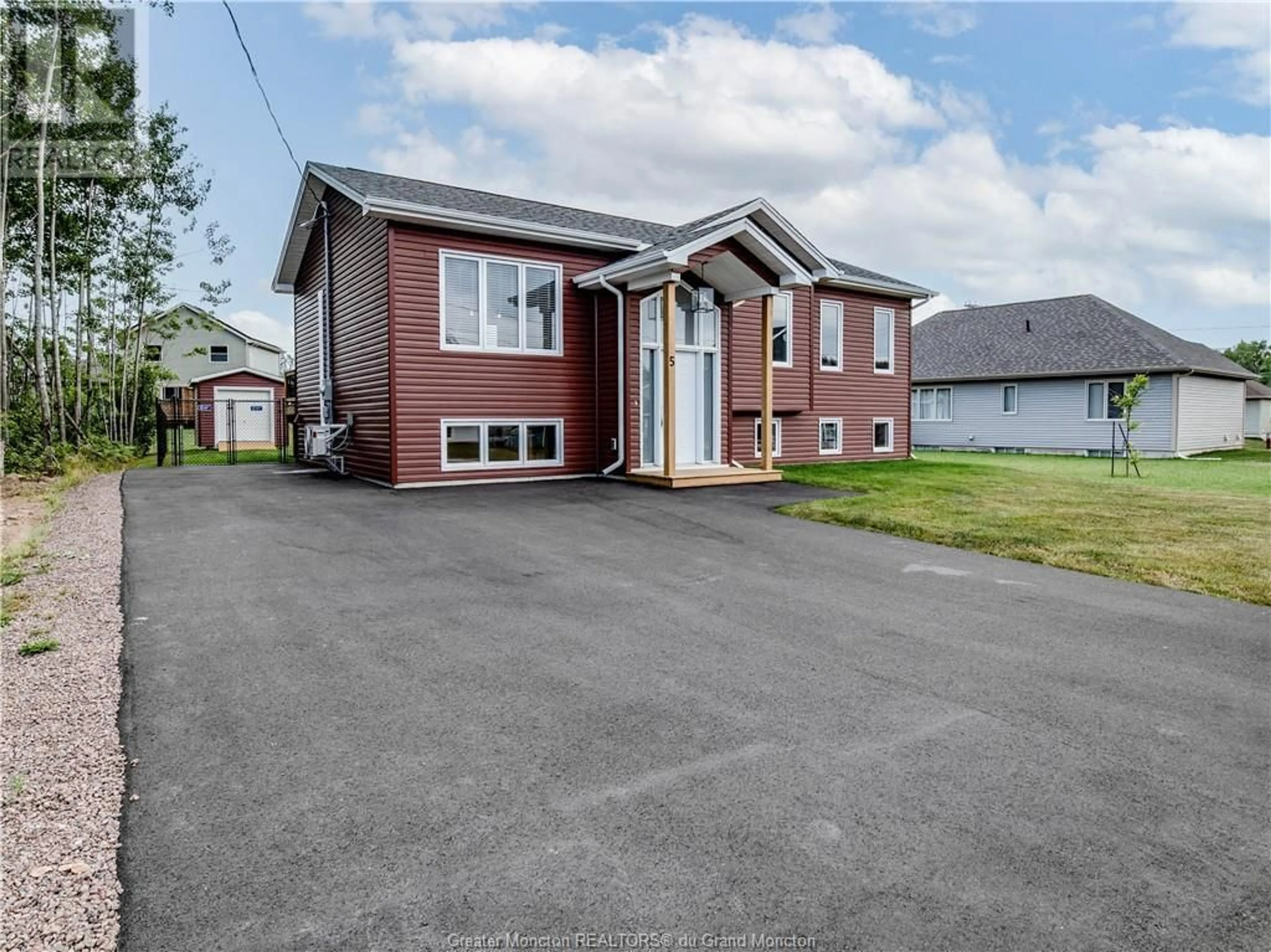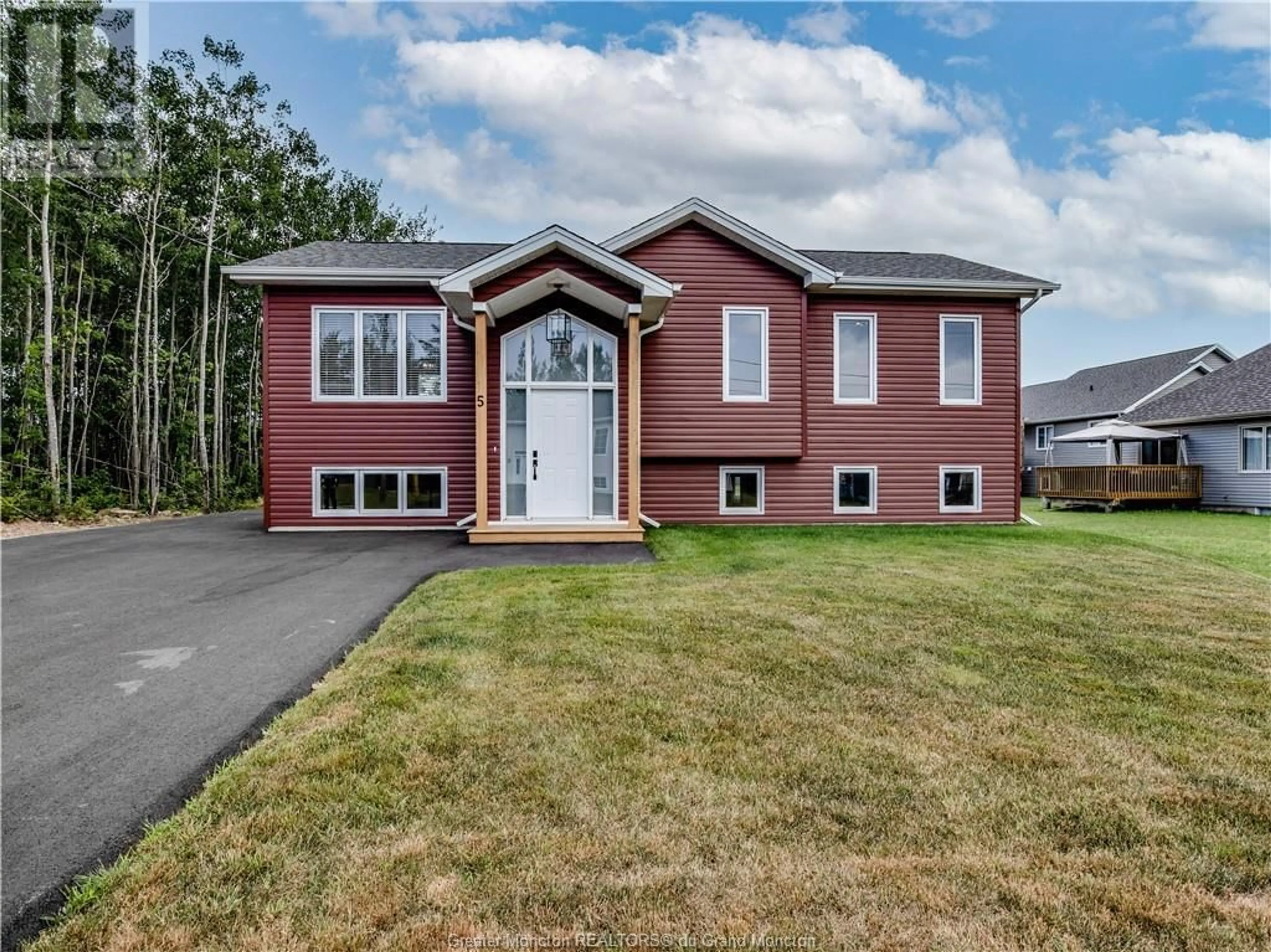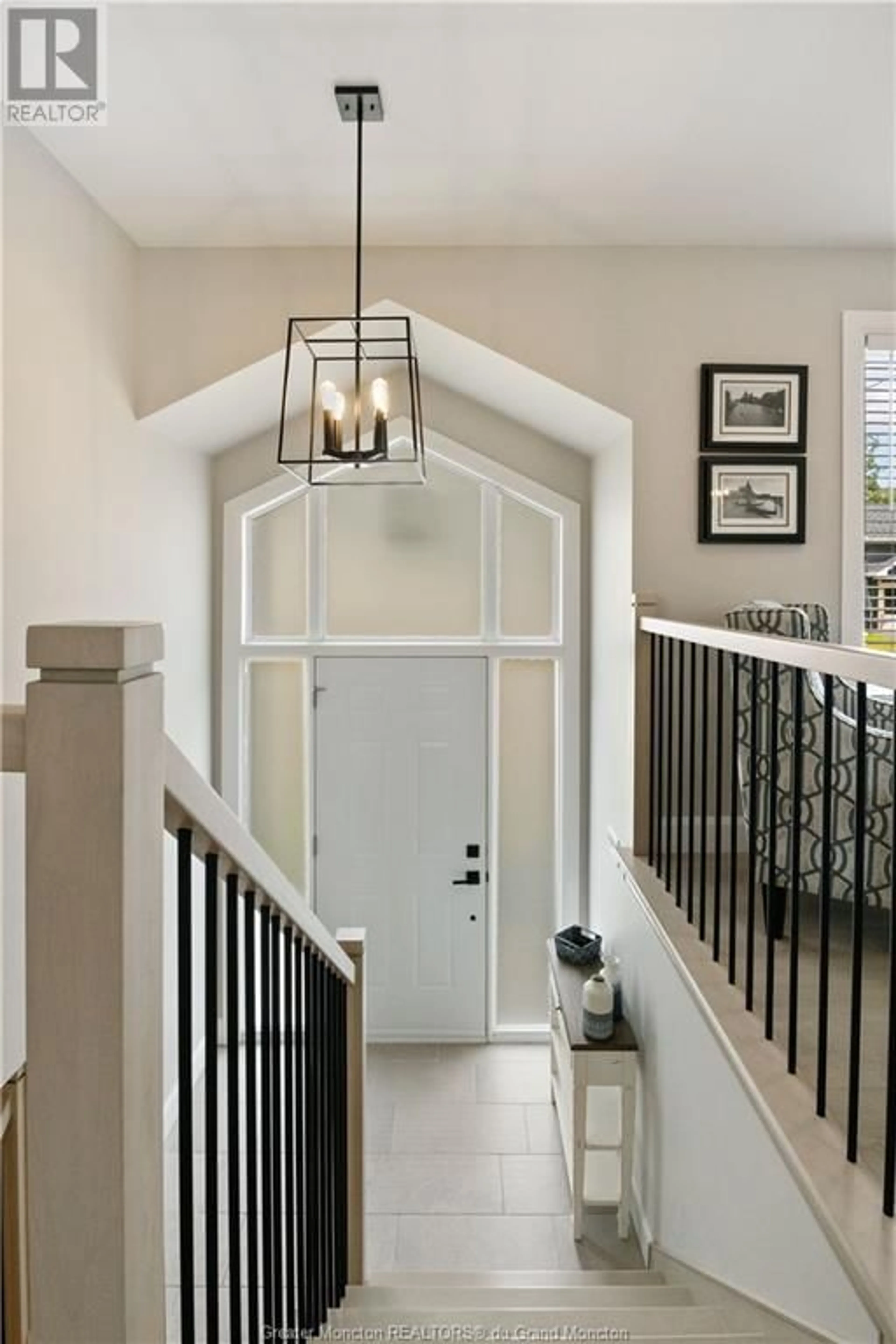5 Laurence CRT, Shediac, New Brunswick E4P0R4
Contact us about this property
Highlights
Estimated ValueThis is the price Wahi expects this property to sell for.
The calculation is powered by our Instant Home Value Estimate, which uses current market and property price trends to estimate your home’s value with a 90% accuracy rate.Not available
Price/Sqft$418/sqft
Days On Market7 days
Est. Mortgage$1,868/mth
Tax Amount ()-
Description
Welcome to 5 Laurence Court, nestled in a quiet cul-de-sac in Shediac. Built in 2022, this split entry house has a transferable Structural Lux Warranty with approximately 6 years remaining, offering peace of mind for years to come. Located near the city's walking trails, beautiful beaches, and all essential amenities, this neighborhood provides a convenient lifestyle. The heart of this home is the kitchen, featuring charcoal grey cabinets and white countertops. The dining and living room areas, filled with natural light, create a warm and inviting ambiance. A patio door in the dining area leads to a beautiful back deck with privacy wall. Down the hall, a spacious primary bedroom with double closet doors, two additional bedrooms, and a 4 pc bathroom. The luxury vinyl floors that extend throughout the home tie all the rooms together seamlessly. From the front door, a few stairs lead down to the finished basement, which includes a 4-piece bathroom, a large bedroom, a family room, and an office. A storage / utility room, giving you additional storage, finishes this level. Equipped with a ductless heat pump, this home ensures year-round comfort. Since 2022, the landscaping has been completed, the driveway paved, a baby barn was built, the yard has been fenced in, and a privacy wall added on the back deck. 5 Laurence Court is more than just a house, it's a place to call home! Contact the REALTOR® to schedule your viewing. (id:39198)
Property Details
Interior
Features
Basement Floor
Family room
4pc Bathroom
Bedroom
Office
Exterior
Features
Property History
 34
34


