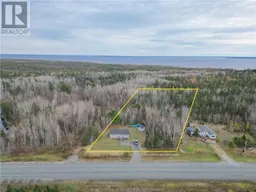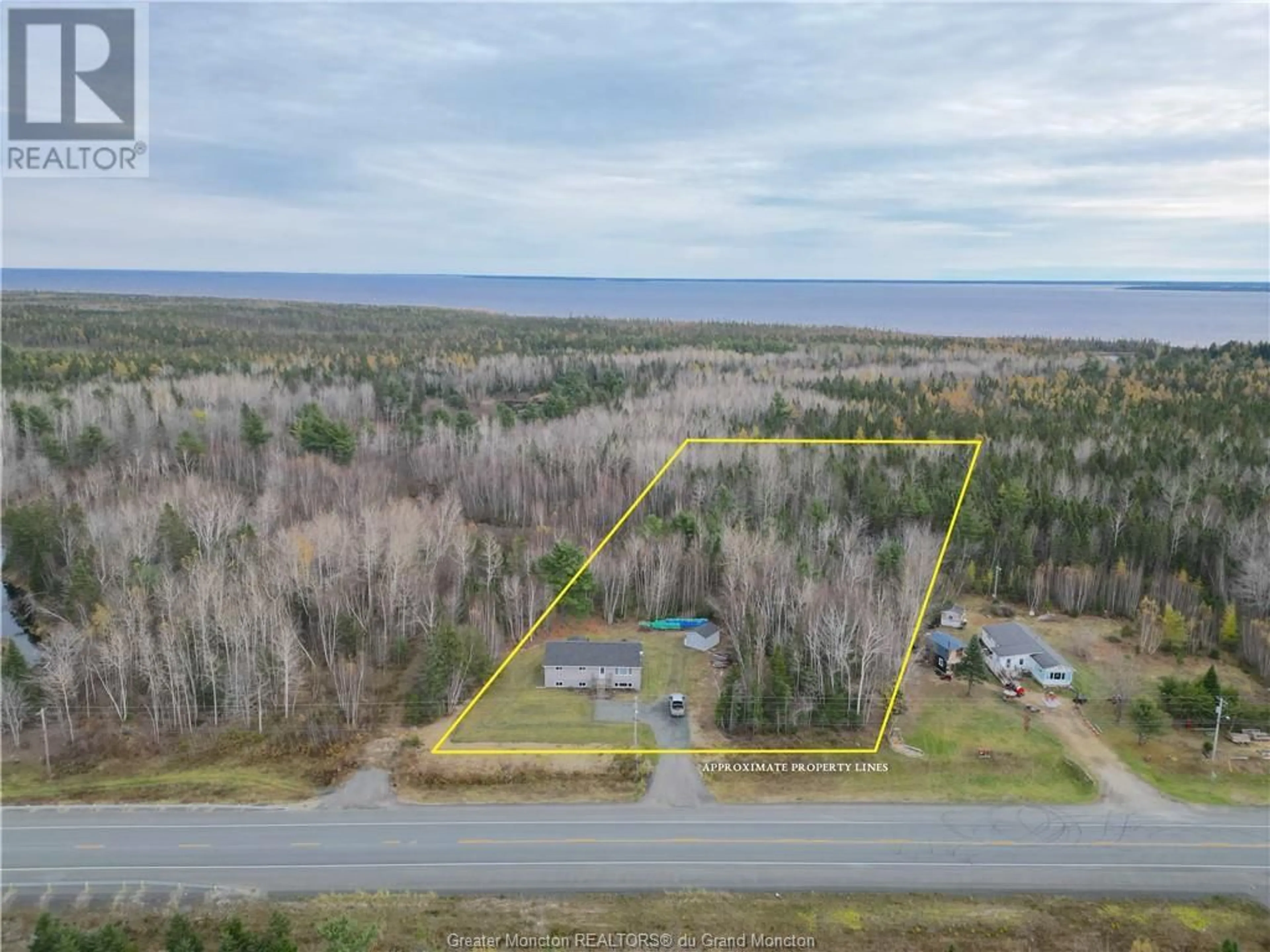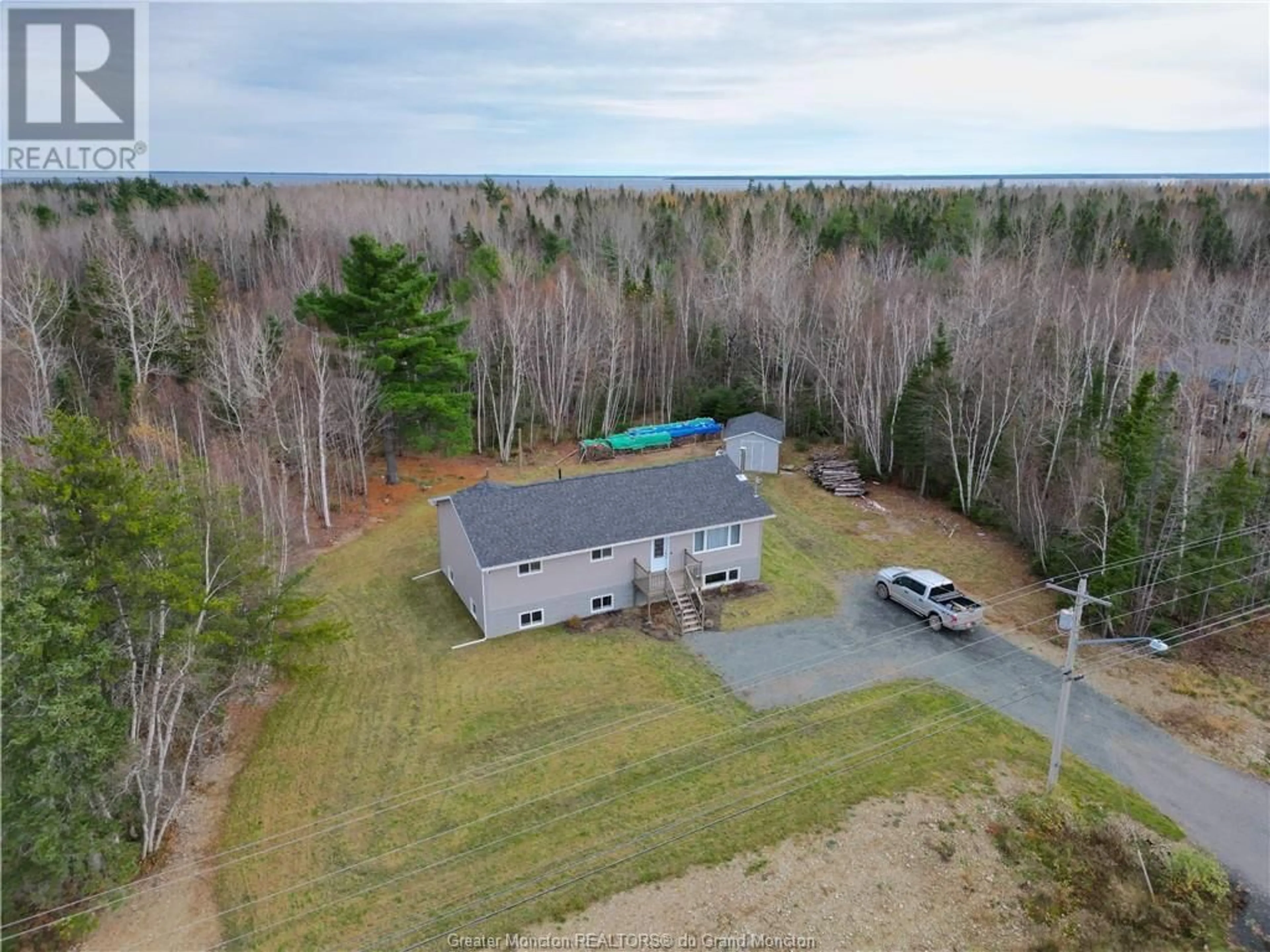1508 11 RTE, Oak Point, New Brunswick E1V7J3
Contact us about this property
Highlights
Estimated ValueThis is the price Wahi expects this property to sell for.
The calculation is powered by our Instant Home Value Estimate, which uses current market and property price trends to estimate your home’s value with a 90% accuracy rate.Not available
Price/Sqft$235/sqft
Est. Mortgage$1,395/mo
Tax Amount ()-
Days On Market1 year
Description
Beautifully renovated raised bungalow on over two acres! Welcome to 1508 Route 11, a gorgeous family home with plenty of room to grow less than 20 minutes from Miramichi! Upstairs, you'll find a bright and spacious and absolutely immaculate kitchen, dining room, and living room combination. Cook in a kitchen with ample counter space and all new appliances from 2021, including a fridge with bottom-freezer, a dishwasher, a range-hood microwave, and a beautiful induction stove. Surrounded by the kitchen and creating a perfect space for entertaining family and friends, a spacious dining room and living room with a certified wood stove! Three bedrooms grace the upper floor, with closets in each one, including a large walk-in closet with a sliding barn door in the main bedroom. The bathroom is clean and bright, with a brand new tile backsplash and a new washer and dryer as well. Downstairs is an open and sunny 1300 square foot new (2020) raised concrete foundation that's been insulated and drywalled, just waiting for finishing touches! The lower level windows are large and provide opportunity to add more bedrooms, or even an in-law suite! A brand new backup propane generator with its own panel has been added as a back-up for the electric system. Other major upgrades include a concrete septic tank, 200 amp electric panel, plumbing, and complete interior renovation since 2020, and a new gazebo in 2021! Check out the 3D walk through and the drone video of the land! (id:39198)
Property Details
Interior
Features
Basement Floor
Great room
47.7 x 26.2Exterior
Features
Property History
 47
47

