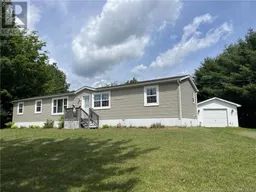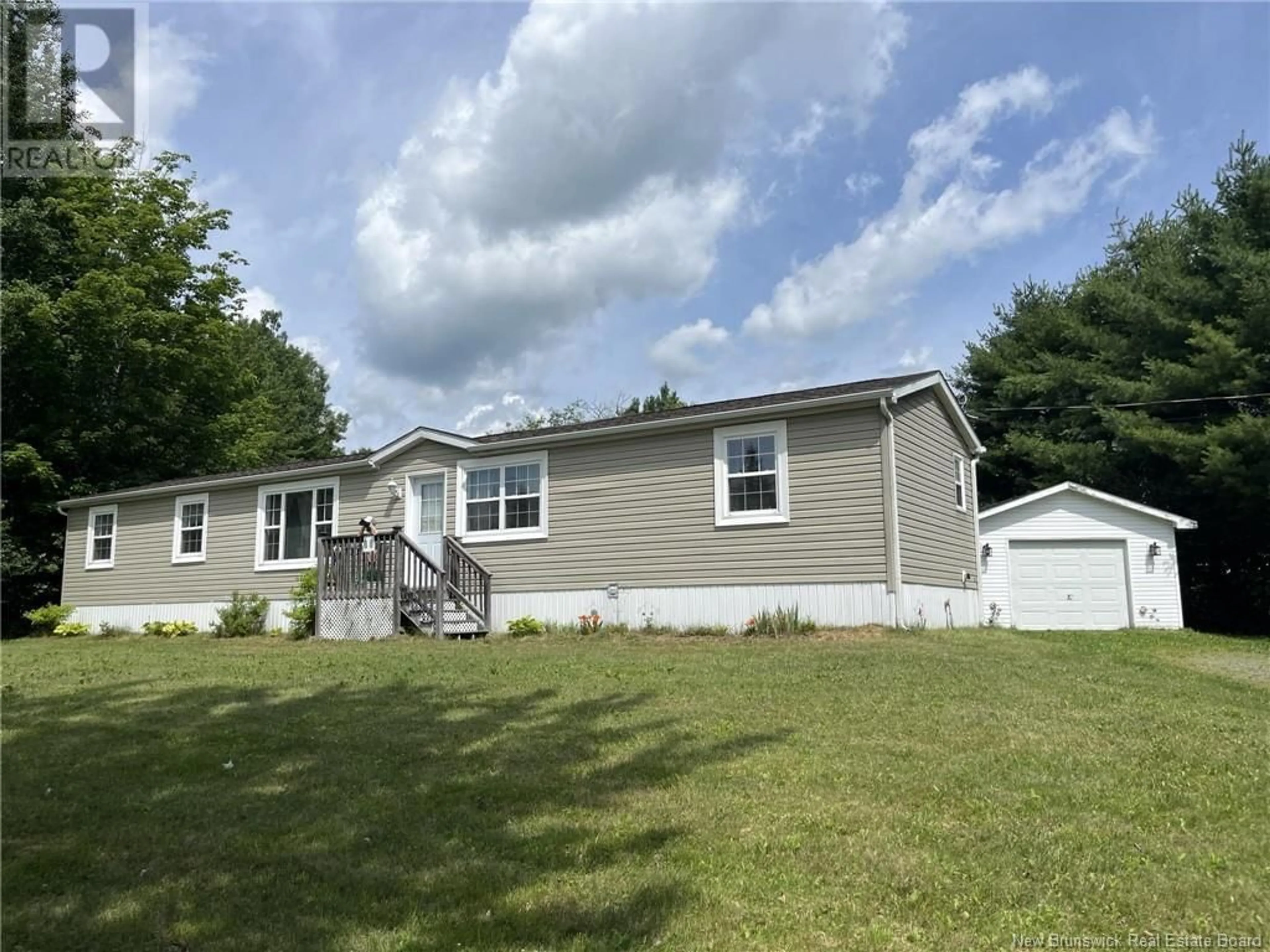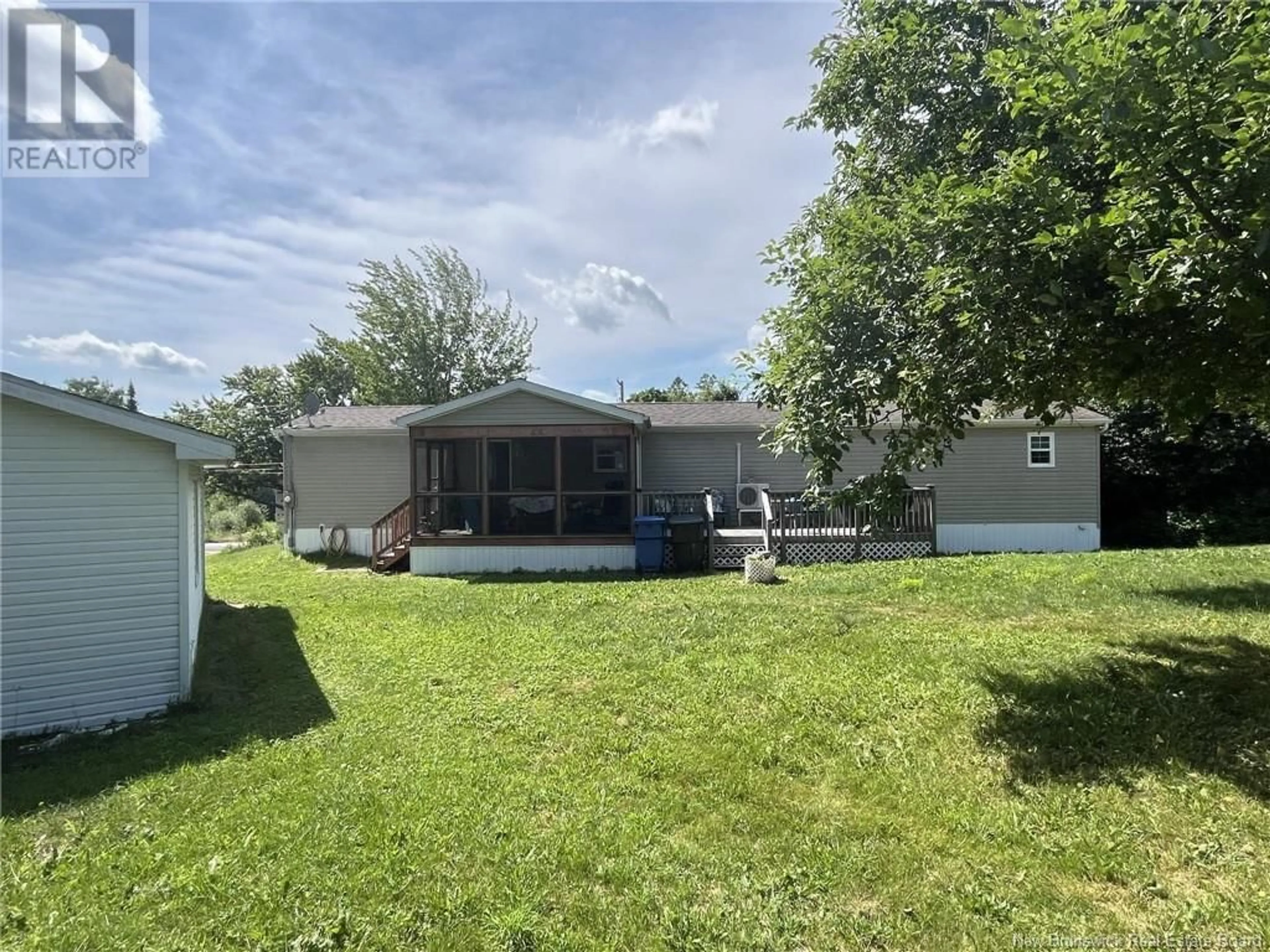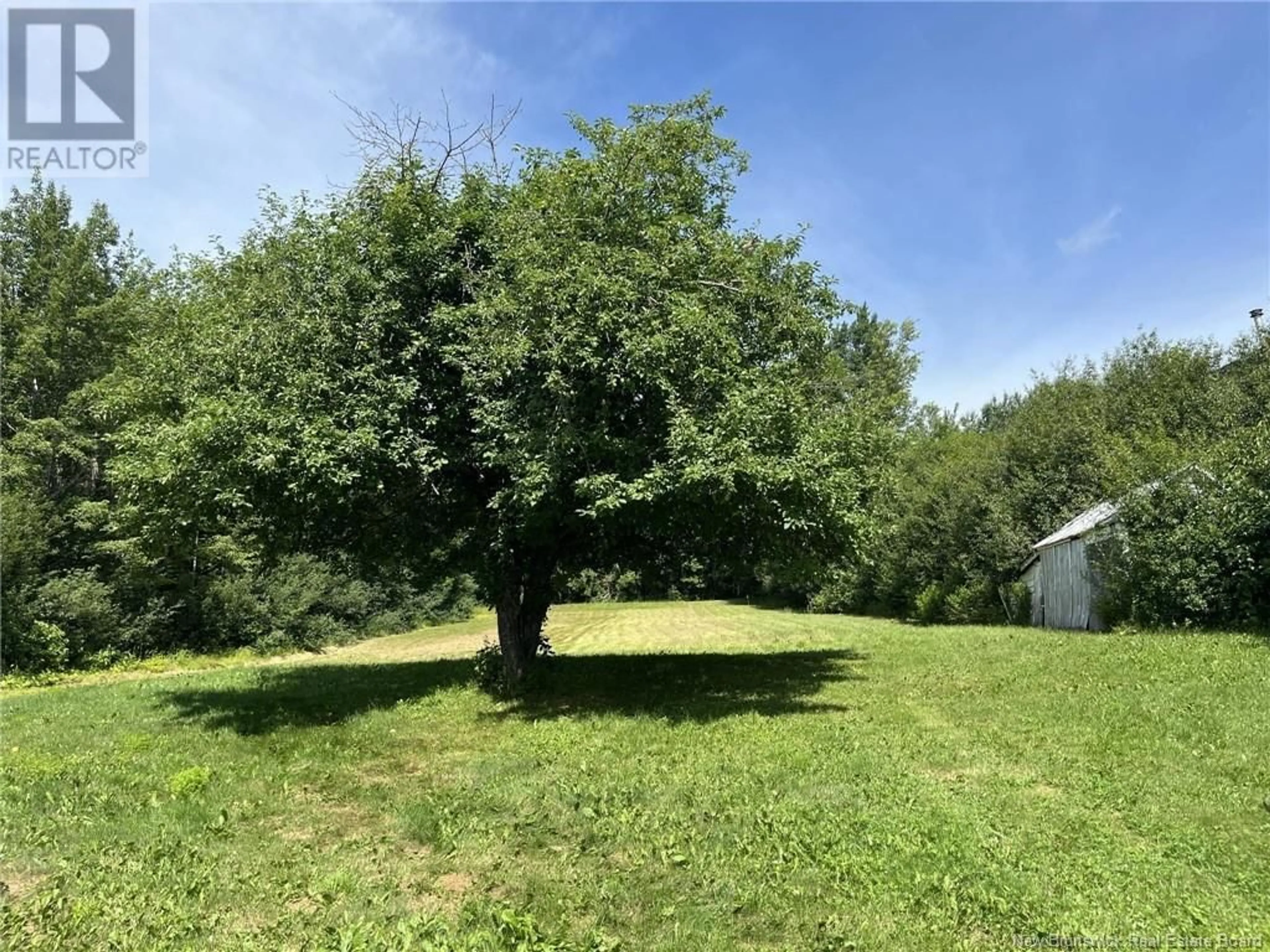88 McLaggan Drive, Blackville, New Brunswick E9B1Y6
Contact us about this property
Highlights
Estimated ValueThis is the price Wahi expects this property to sell for.
The calculation is powered by our Instant Home Value Estimate, which uses current market and property price trends to estimate your home’s value with a 90% accuracy rate.Not available
Price/Sqft$278/sqft
Days On Market3 days
Est. Mortgage$1,284/mth
Tax Amount ()-
Description
JUST LISTED! Country living yet close to all amenities in the village of Blackville. Great location if you love nature, 4 wheeling and snowmobiling in winter as it is close to trails. Also close to K-12 school if you have children. This 2013 mini home with detached garage could be your home sweet home. Split layout with master and two piece ensuite at one end and two more bedrooms and full bath at the other. Spacious kitchen and living room and my favorite space on these nice summer days is the screened in veranda overlooking the private backyard. As per NB Power hydro is approx. $44/mthly (this is probably due to the home being used seasonally). Call now for a private viewing. Home could come fully furnished if interested. ***Disclaimer...All measurements & information pertaining to this property and in this feature sheet to be verified for accuracy by Buyer(s) and Buyers' Agent*** (id:39198)
Property Details
Interior
Features
Main level Floor
Laundry room
5'2'' x 14'6''Bath (# pieces 1-6)
8' x 5'6''Bedroom
8'1'' x 8'2''Bedroom
8'9'' x 9'1''Exterior
Features
Property History
 24
24


