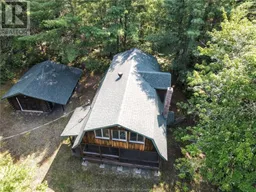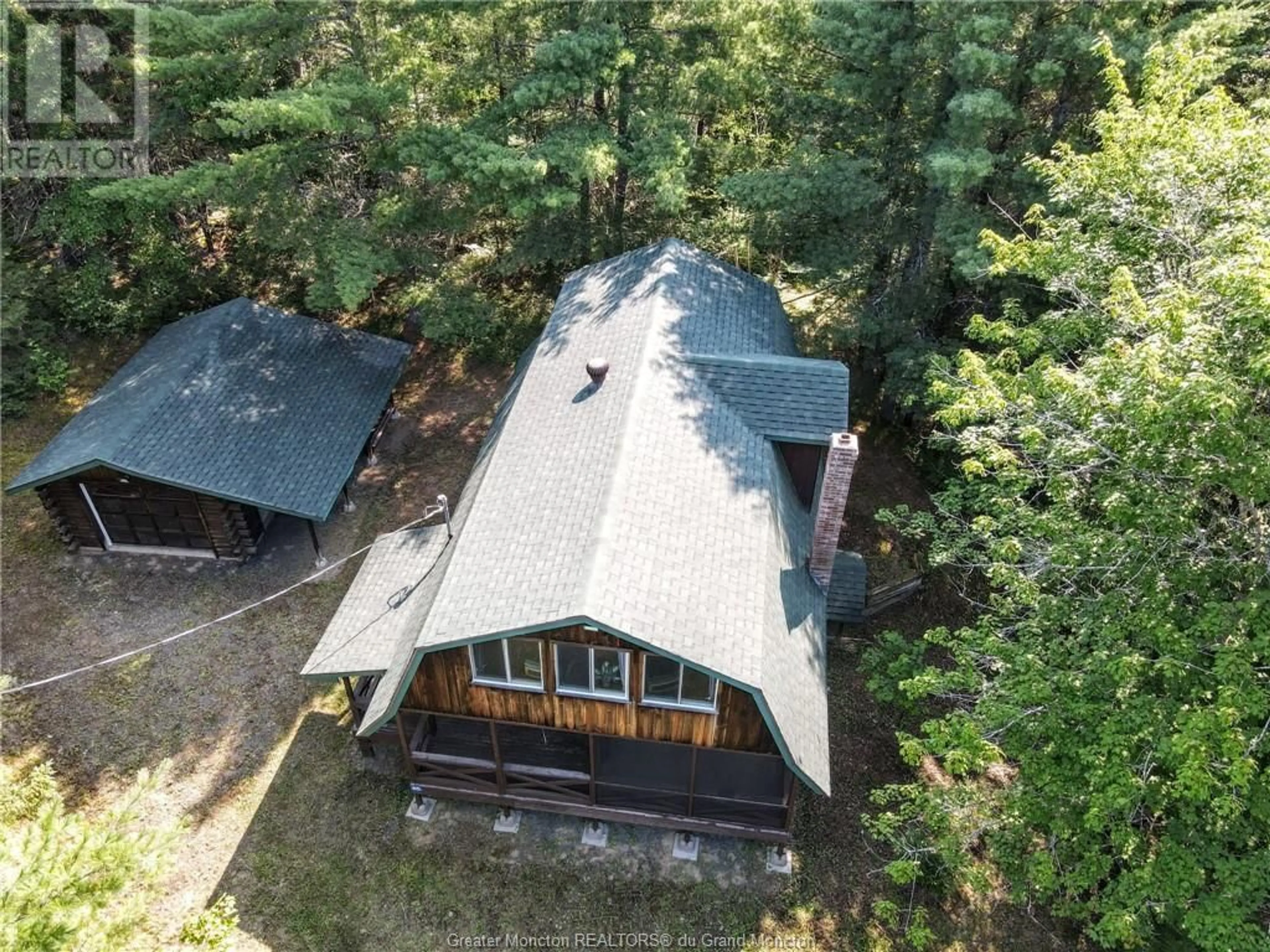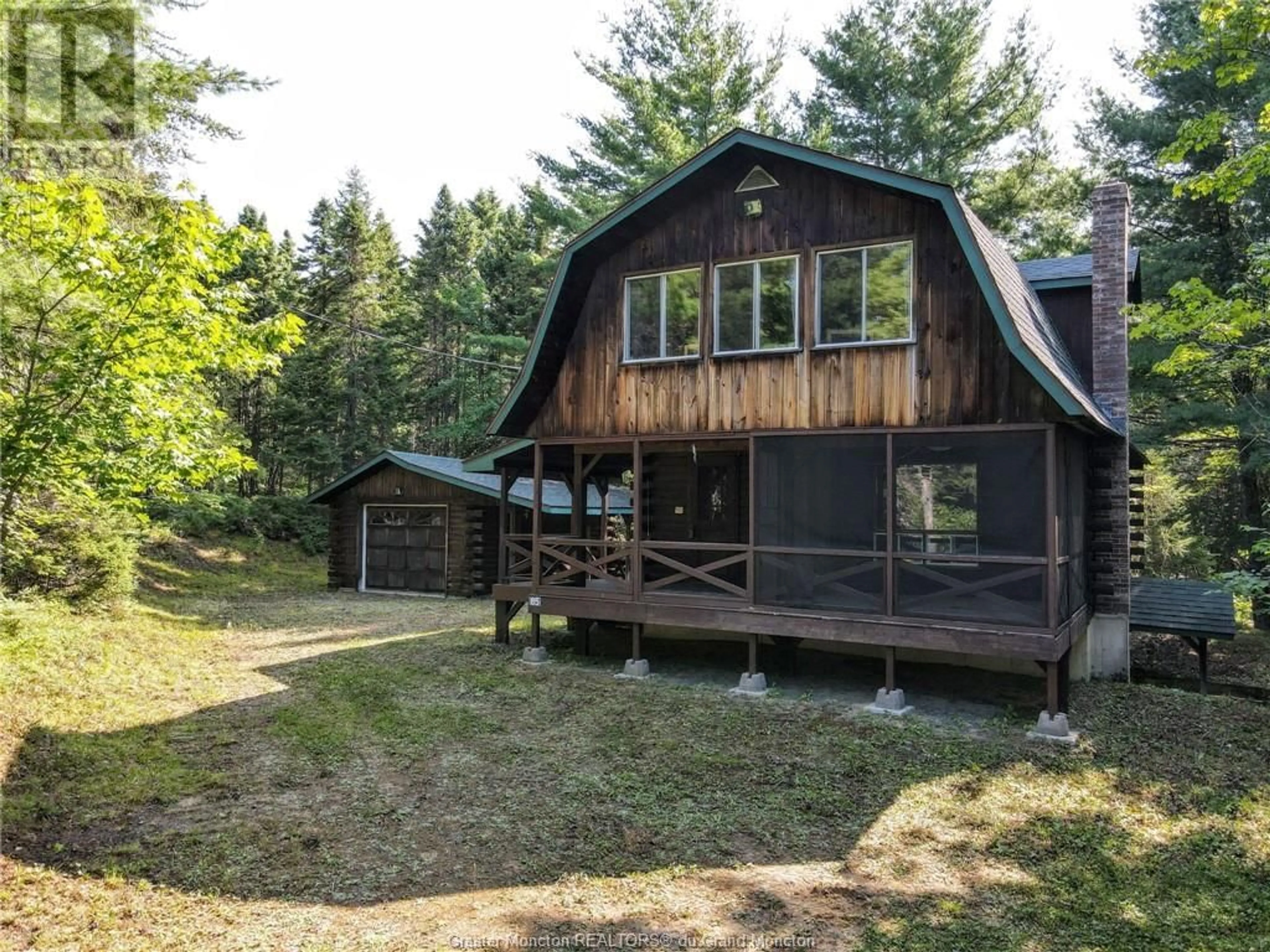85 Wolf DR, Cains River, New Brunswick E9B0B4
Contact us about this property
Highlights
Estimated ValueThis is the price Wahi expects this property to sell for.
The calculation is powered by our Instant Home Value Estimate, which uses current market and property price trends to estimate your home’s value with a 90% accuracy rate.Not available
Price/Sqft$190/sqft
Days On Market13 days
Est. Mortgage$816/mth
Tax Amount ()-
Description
Discover the perfect blend of rustic elegance and modern comfort in this charming log home, nestled alongside the tranquil Southwest Miramichi River. Whether you're seeking a year-round residence, a cozy cottage, or an Airbnb investment, this property opens the door to endless possibilities. As you step inside, the spacious main floor welcomes you with a cozy living room adorned with a wood stove, a dining area, and a well-equipped kitchen. The basement is a blank canvas, ready for you to tailor it to your desires, whether that's a workshop, additional living space, or simply extra storage. Upstairs, the primary bedroom awaits with a charming sunroom, perfect for sipping morning coffee and soaking in the tranquility. Accommodate guests or family in the inviting guest bedroom with a full bath and private balcony. With an additional lot for a total of 2.55 acres, you'll have room for gardening, recreational pursuits, or simply relishing the natural beauty that envelops you. Basic amenities in Blackville are just a 5-minute drive away, and the bustling Miramichi is a mere 30-minute journey. For outdoor enthusiasts, this location is a dream come true. Whether you're drawn to world-class fly fishing for Atlantic salmon or thrilling striped bass fishing, the opportunities are boundless. Nearby trails cater to the interests of canoeing, ATV riding, and snowmobiling enthusiasts, while hunters will find abundant opportunities to pursue their passion. (id:39198)
Property Details
Interior
Features
Second level Floor
Den
8.10 x 8.8Bedroom
18.3 x 9.4Addition
19.10 x 6.1Bedroom
14 x 7.10Exterior
Features
Parking
Garage spaces 1
Garage type Detached Garage
Other parking spaces 0
Total parking spaces 1
Property History
 48
48

