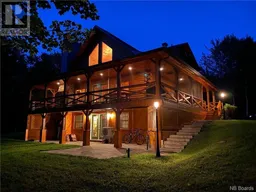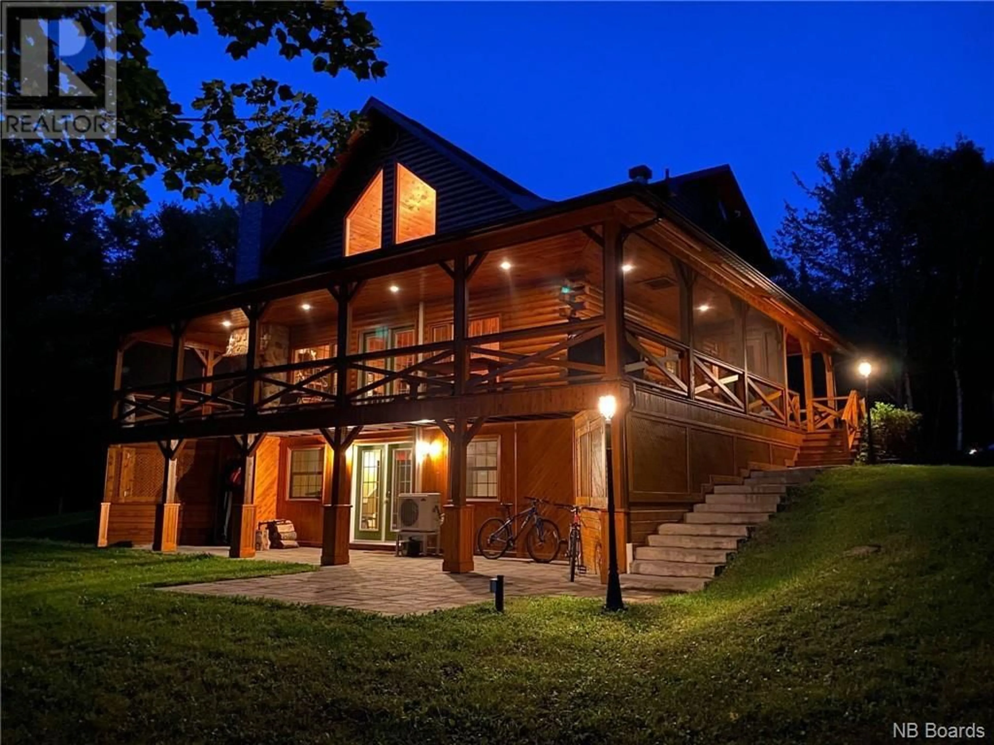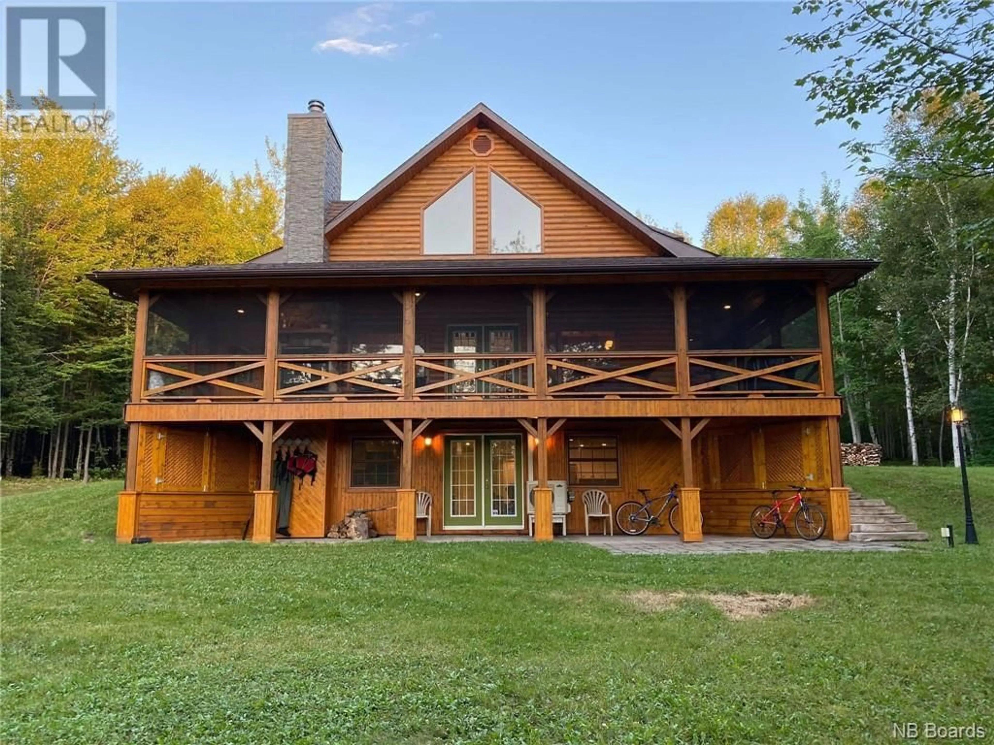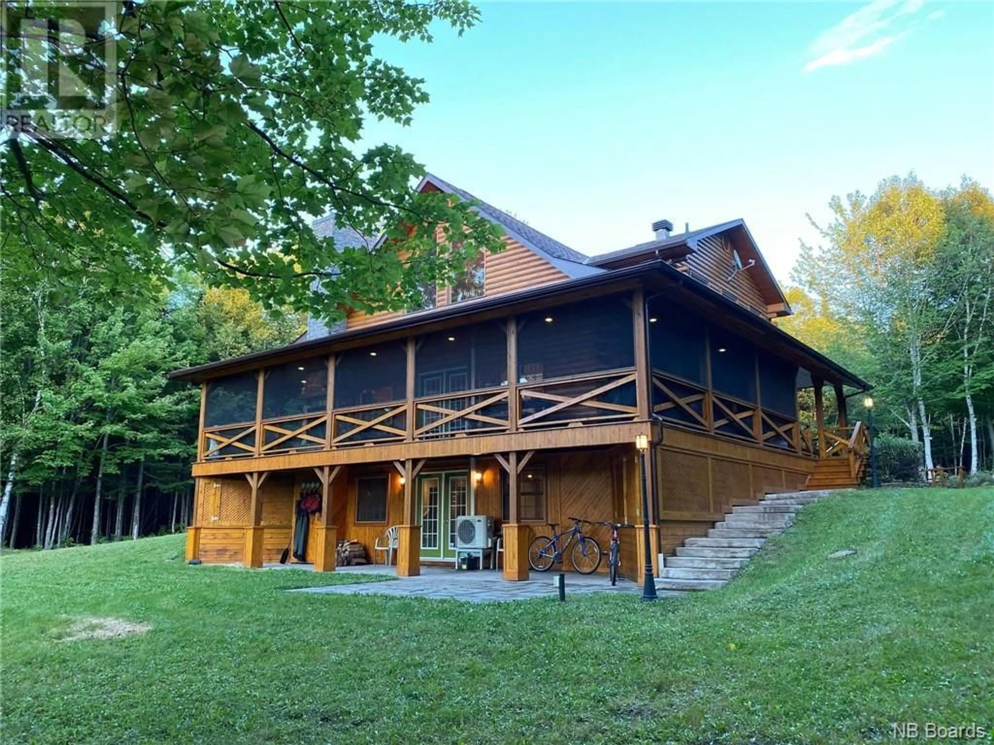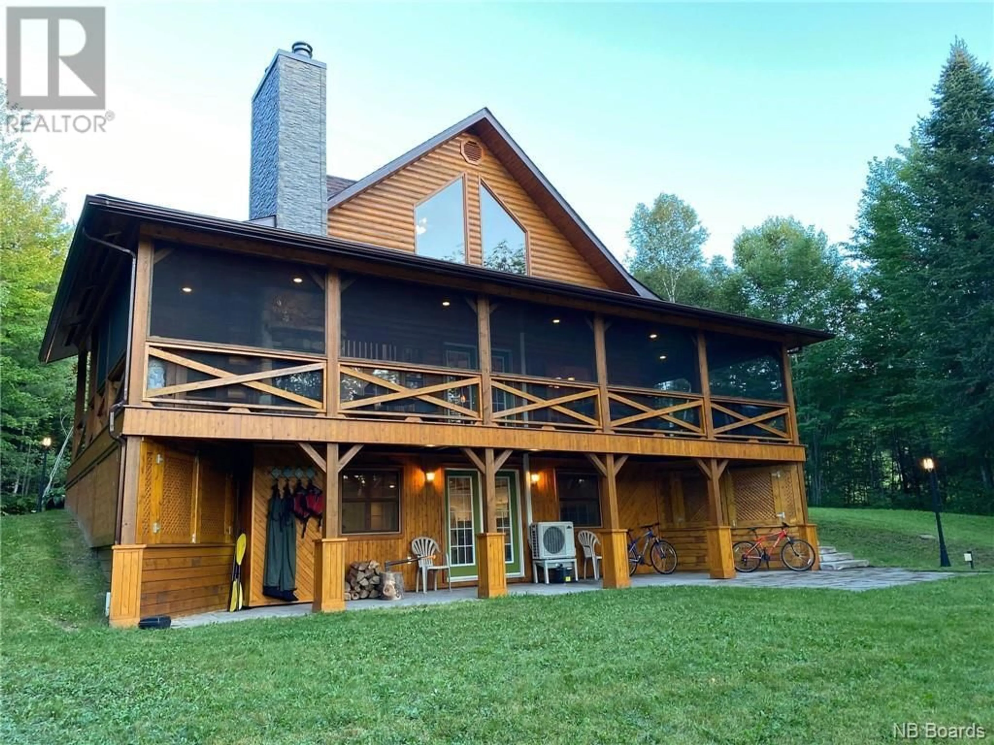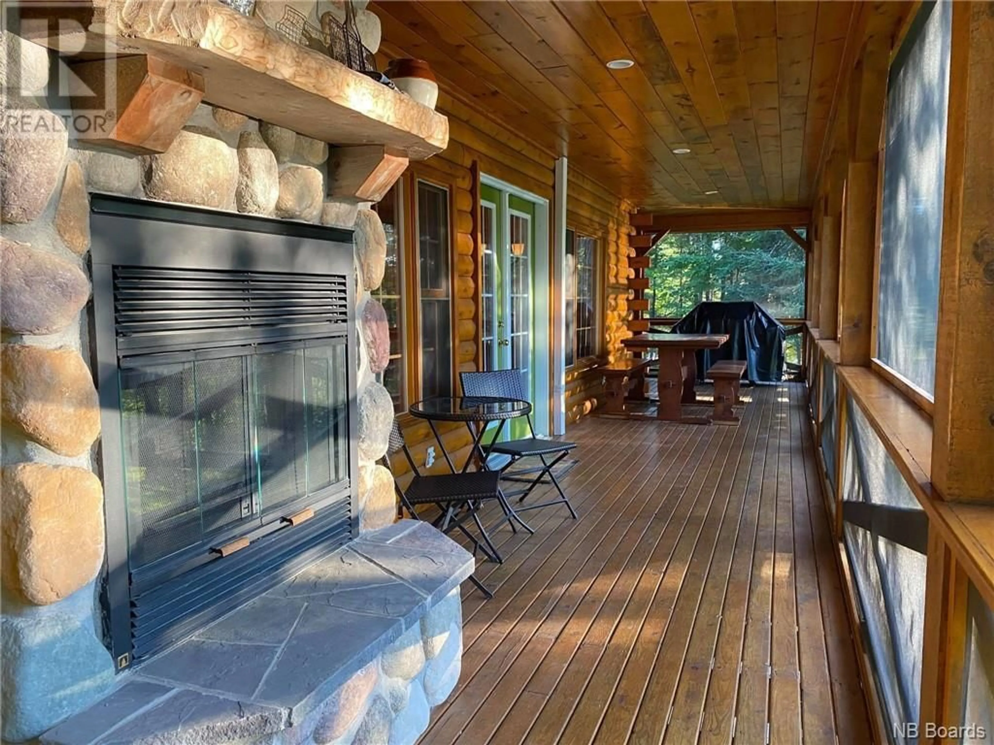6 Deer Foot Lane, Blackville, New Brunswick E9B1H9
Contact us about this property
Highlights
Estimated ValueThis is the price Wahi expects this property to sell for.
The calculation is powered by our Instant Home Value Estimate, which uses current market and property price trends to estimate your home’s value with a 90% accuracy rate.Not available
Price/Sqft$395/sqft
Est. Mortgage$2,444/mo
Tax Amount ()-
Days On Market255 days
Description
JUST LISTED! WATERFRONT LODGE DREAM PROPERTY! Perfect vacation or year round HOME. Words cannot describe this immaculately maintained property, you have to see it yourself to feel the true beauty. Drive down Deer Foot lane, turn onto your private drive, the property opens to this beautiful cedar log home with nicely landscaped grounds & beautiful waterfront with approx 179 feet of water frontage. Cozy screened in porch running along the front of the property with gorgeous stone wood burning fireplace immediately capturing your attention. Welcome home to an open concept living room/dining/kitchen, vaulted ceiling, hardwood floors, and a second fireplace - High Efficiency Napoleon wood burning fireplace. Two main floor bedrooms & full bath. Upstairs master bedroom with ensuite featuring soaker tub, corner shower & double vanity. Also upstairs an open landing/office area overlooking downstairs living space. Walk out basement with wall of windows is another whole level of living with large rec area featuring a Far-infrared sauna, workout area, kitchenette, spare room, 3 piece bath, and storage. New roofing shingles fall 2019. Generac generator hook up. Lots of storage, closets are illuminated and most are lined with cedar. High speed internet available. Pre-Inspection on file. New water purifier installed. *Taxes based not primary residence. Deeded riparian rights. **Bonus FLOE Aluminum Dock & accessories included. Furniture & items negotiable. HOME sweet HOME! (id:39198)
Property Details
Interior
Features
Main level Floor
Bedroom
8' x 7'Bedroom
11'5'' x 13'3''Kitchen
30' x 17'Bath (# pieces 1-6)
9' x 10'Exterior
Features
Property History
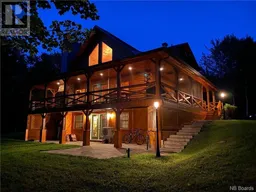 50
50