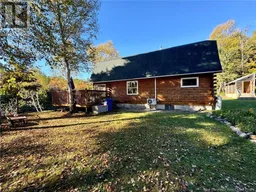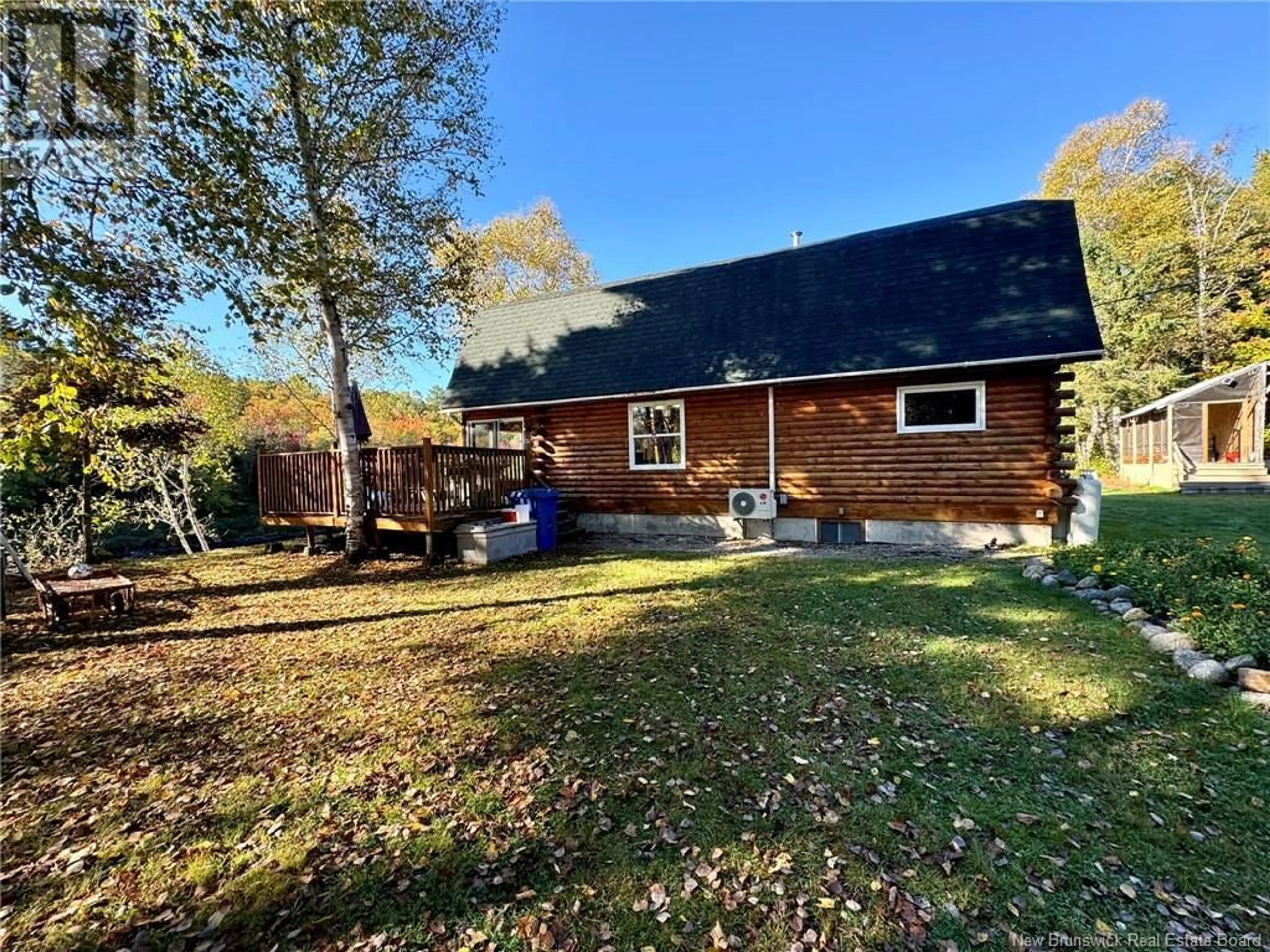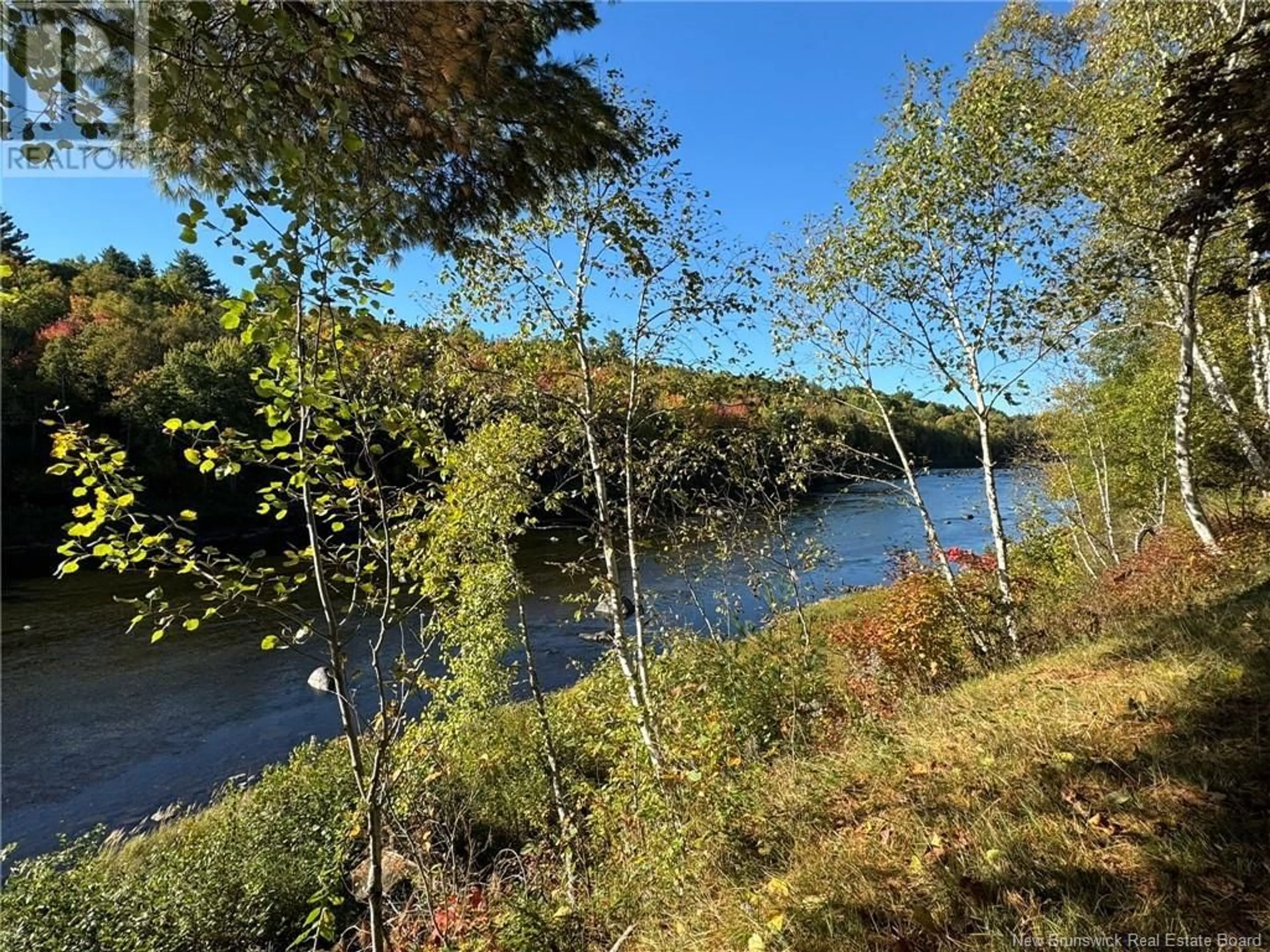57 Salmon Lane, Renous, New Brunswick E9E0B7
Contact us about this property
Highlights
Estimated ValueThis is the price Wahi expects this property to sell for.
The calculation is powered by our Instant Home Value Estimate, which uses current market and property price trends to estimate your home’s value with a 90% accuracy rate.Not available
Price/Sqft$247/sqft
Est. Mortgage$1,181/mo
Tax Amount ()-
Days On Market2 days
Description
Discover the charm of this cozy log home with detached garage! Step inside to an open-concept main floor, perfect for relaxing or entertaining. The spacious living area flows seamlessly into the dining space and kitchen, offering a welcoming atmosphere. You'll love the convenience of the main-floor laundry and a full bath that makes everyday living a breeze. Upstairs, find three inviting bedrooms, including a large master suite that boasts expansive windows with breathtaking viewswake up to stunning scenes of the Renous River every morning! Outdoors, enjoy the detached garage, perfect for vehicles or extra storage, along with a handy storage shed for all your gear. A travel trailer shelter adds extra versatility to this amazing property. The water views are simply stunningwhether youre enjoying a quiet morning coffee or gathering with friends, the rivers natural beauty is the perfect backdrop. Contact today to schedule a viewing. *Disclaimer: All measurements & information pertaining to this property and on this feature sheet to be verified for accuracy by Buyer(s) and Buyers' Agent* (id:39198)
Property Details
Interior
Features
Main level Floor
Kitchen
13'6'' x 11'5''Living room
25'4'' x 19'4''Bath (# pieces 1-6)
11'9'' x 8'0''Exterior
Features
Property History
 28
28

