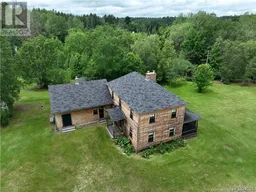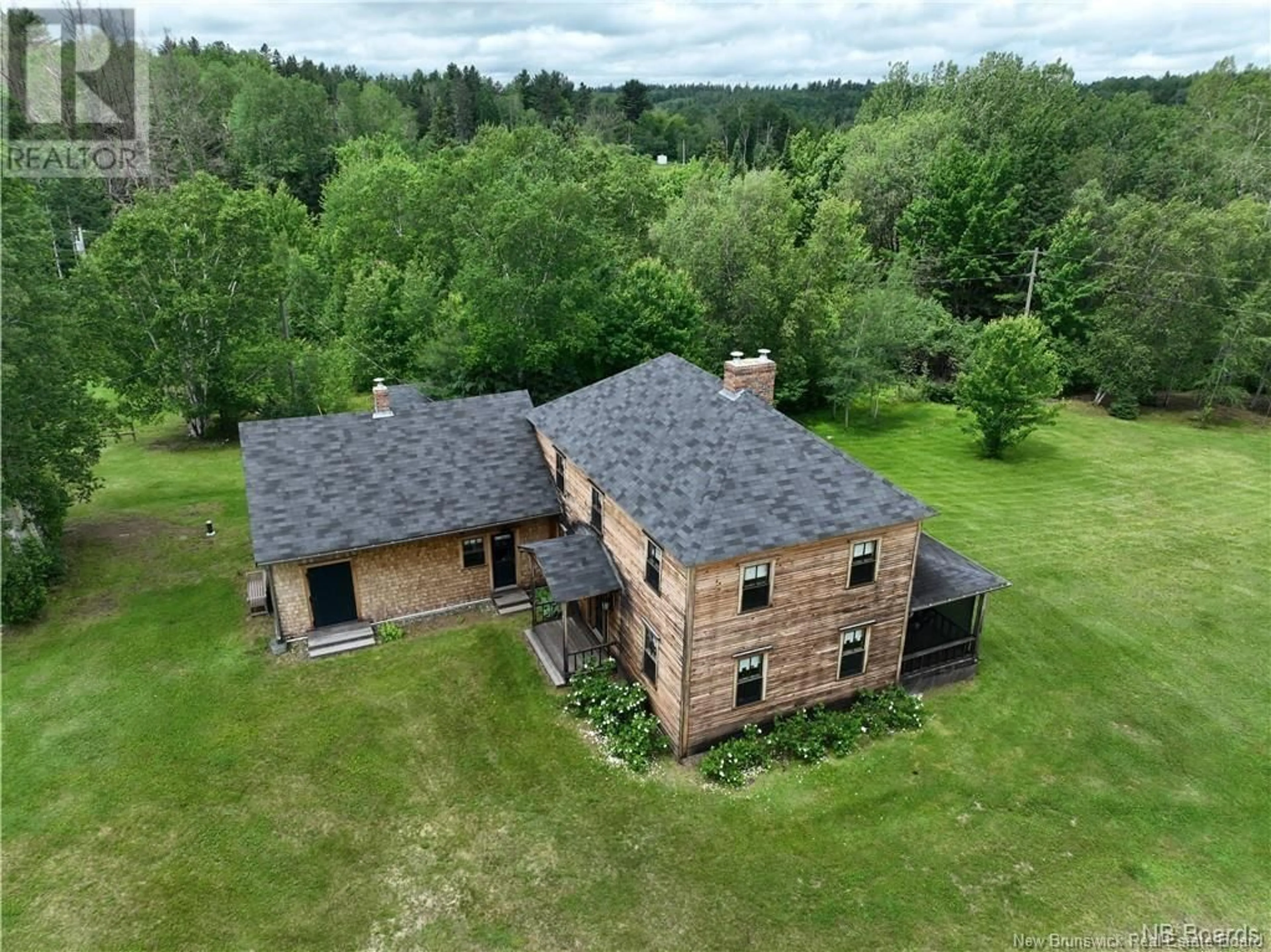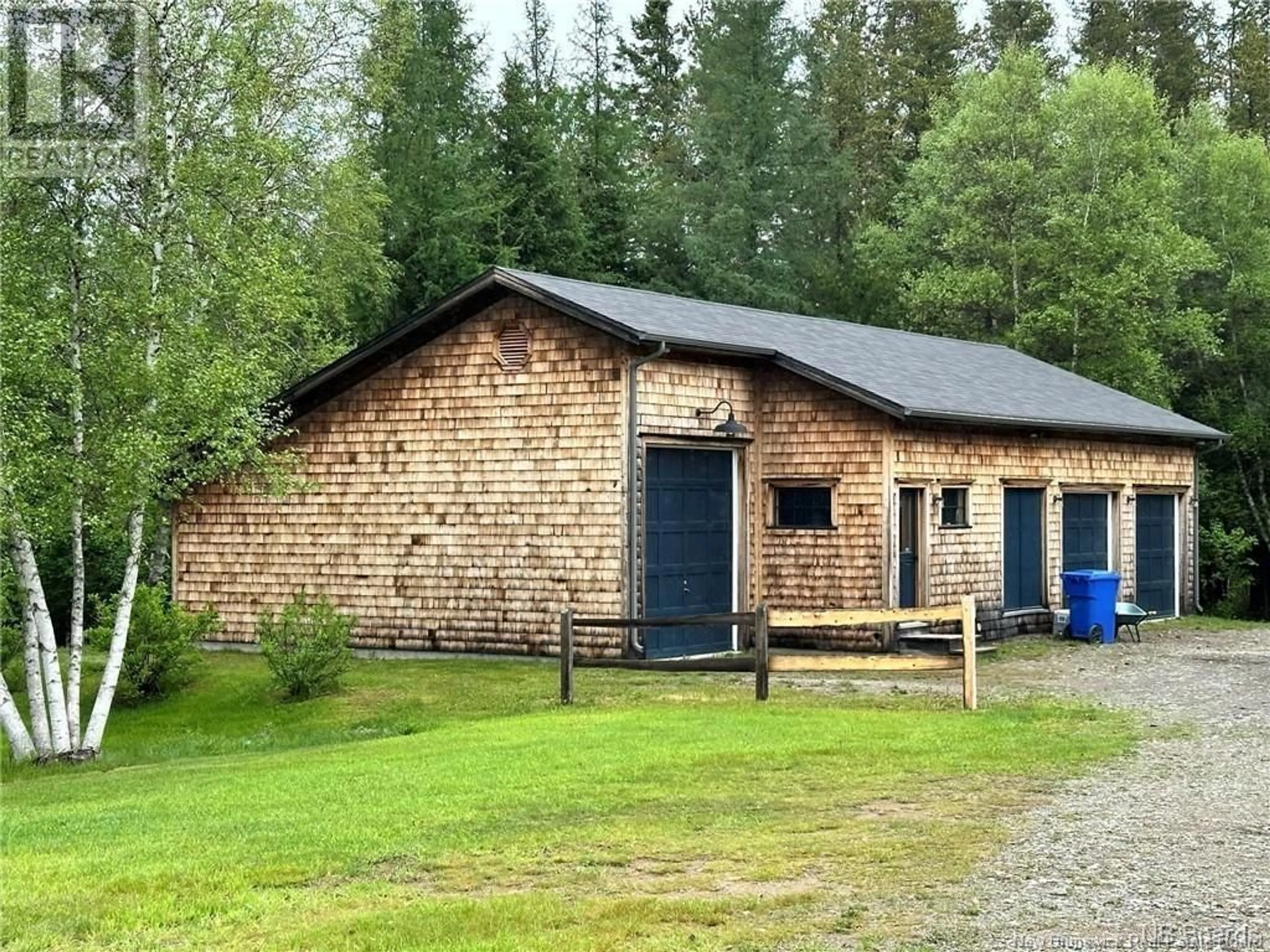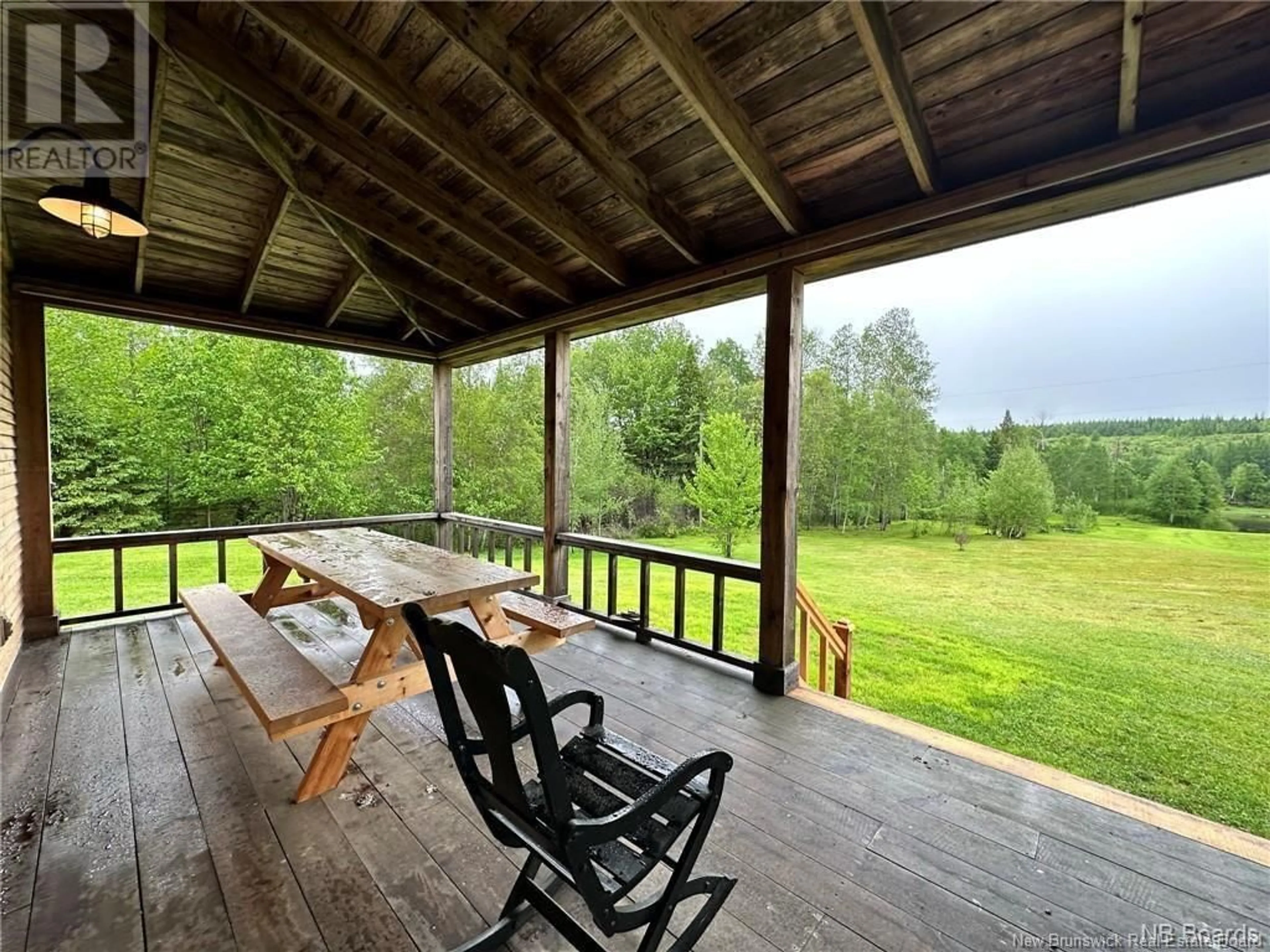495 HWY 118, Gray Rapids, New Brunswick E9B1H1
Contact us about this property
Highlights
Estimated ValueThis is the price Wahi expects this property to sell for.
The calculation is powered by our Instant Home Value Estimate, which uses current market and property price trends to estimate your home’s value with a 90% accuracy rate.Not available
Price/Sqft$296/sqft
Days On Market1 day
Est. Mortgage$2,147/mth
Tax Amount ()-
Description
Waterfront retreat! - elegant entryway, chef's kitchen, featuring stainless steel appliances, a propane stove, double oven & gleaming granite countertops. Semi-open concept design connects the dining and living areas, leading to a large veranda thoughtfully fitted with mosquito netting for year-round outdoor delight. The main floor offers convenience with a laundry area and mudroom, complete with a washer-dryer combo. There is an additional door to go out to a mini deck off the mudroom as well. A full bath and a bedroom/storage add to the functionality. Upstairs you will find a cozy loft area, accessible by stairs near the mudroom, which boasts a wood stove and skylights, ideal for a family room or additional bedroom. There are also two spacious bedrooms with ensuites. The main ensuite dazzles with a shower, claw foot tub, and built-in marble-adorned shelves. Enjoy small details throughout this stunning home. Rustic wood ceilings & built-ins throughout blend old-world charm with modern style. Outside enjoy sprawling lawns, a spring-fed fishpond, an apple orchard, and two blueberry fields. With approximately 500 feet of Southwest Miramichi River waterfront and a private fishing pool, nature lovers will be in paradise. A detached triple-car garage with an oversized bay, cedar-lined storage room, and woodwork shop completes this extraordinary package. Don't miss your chance to own this unique waterfront estate. Land to be subdivided upon closing, also enjoy GENERAC backup power (id:39198)
Property Details
Interior
Features
Second level Floor
Family room
17'1'' x 26'11''Ensuite
7'3'' x 5'5''Bedroom
11'5'' x 9'0''Ensuite
8'10'' x 9'9''Exterior
Features
Property History
 40
40


