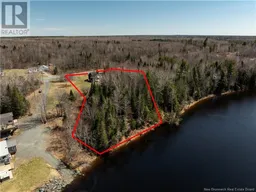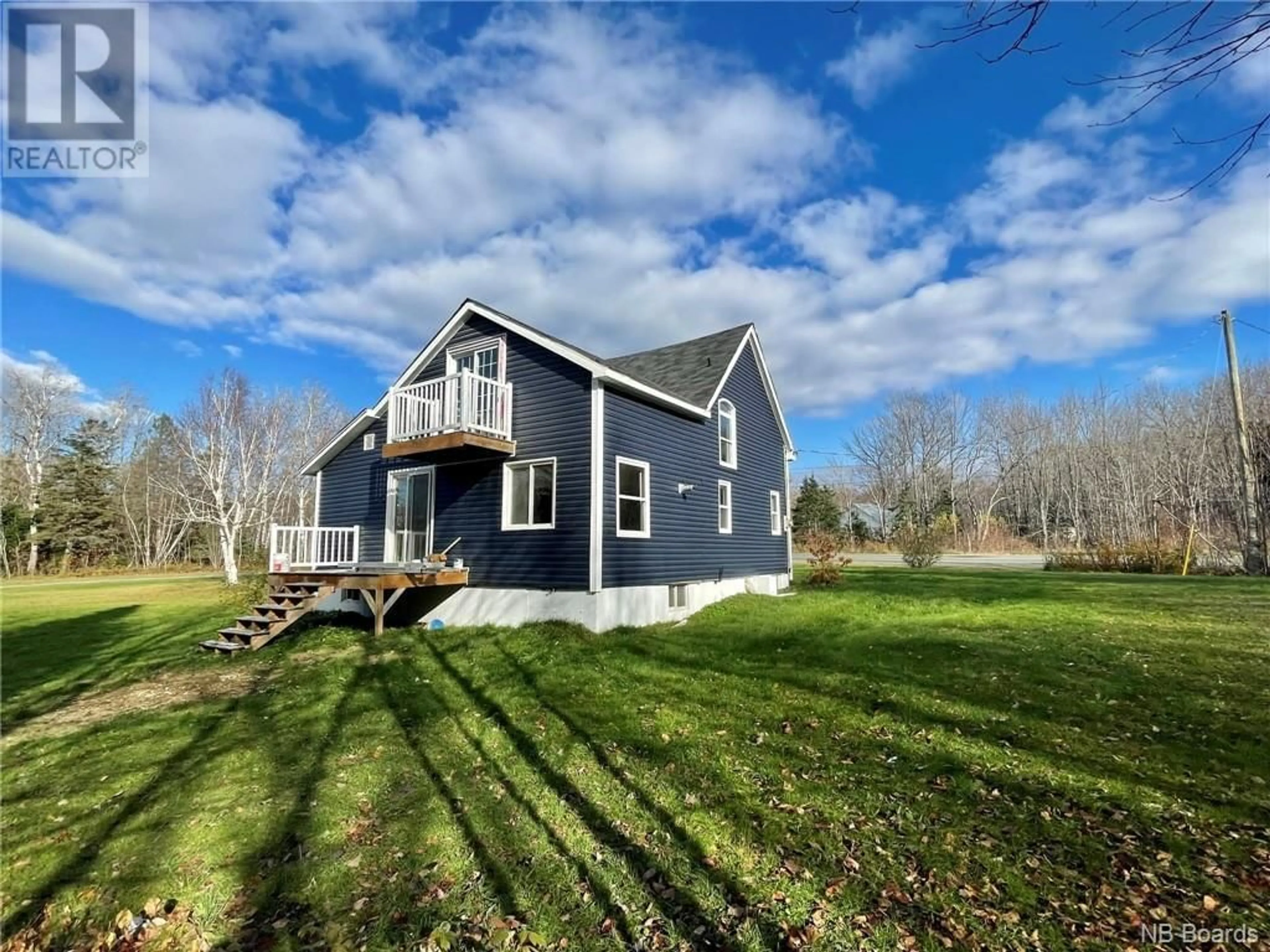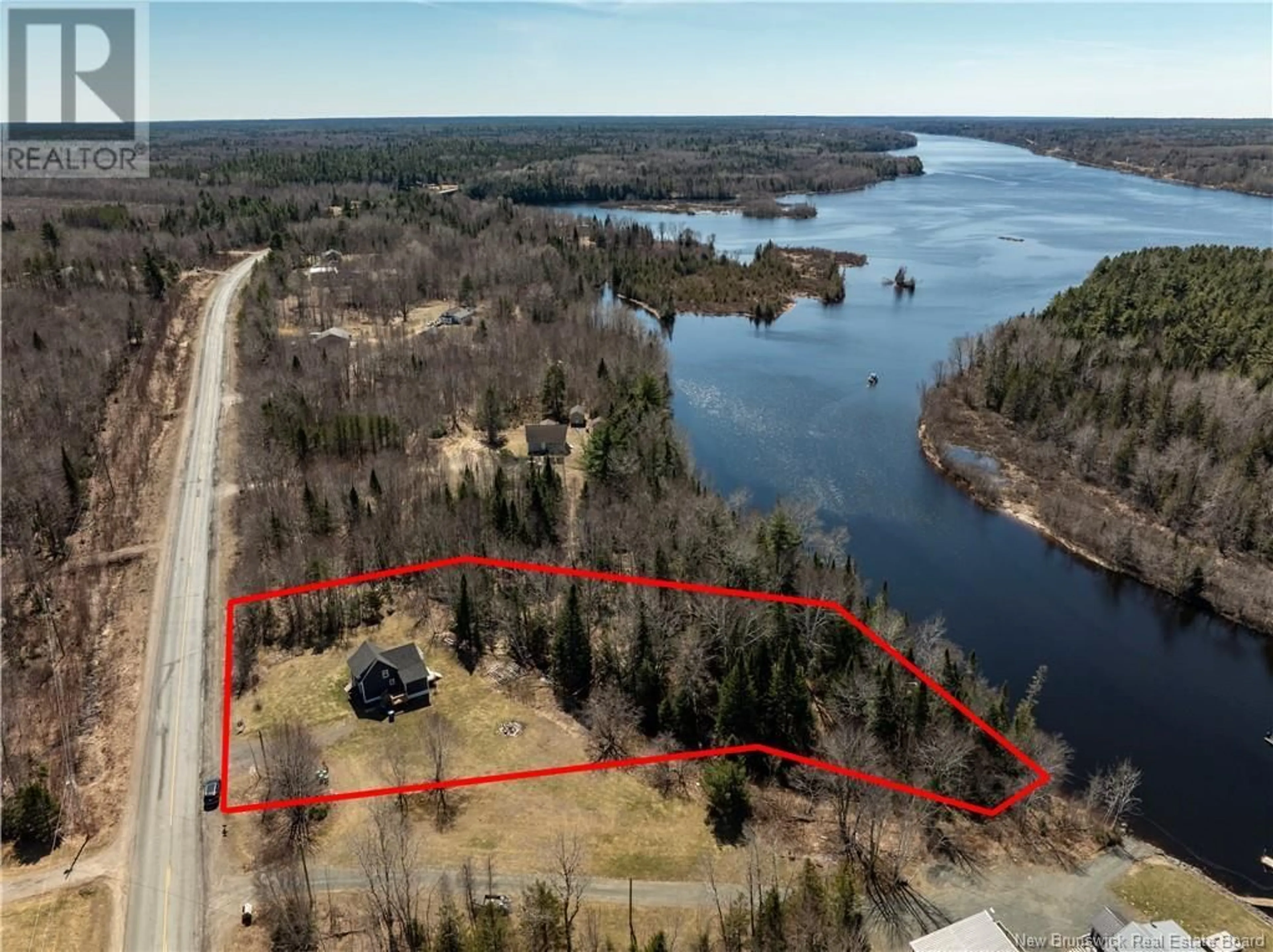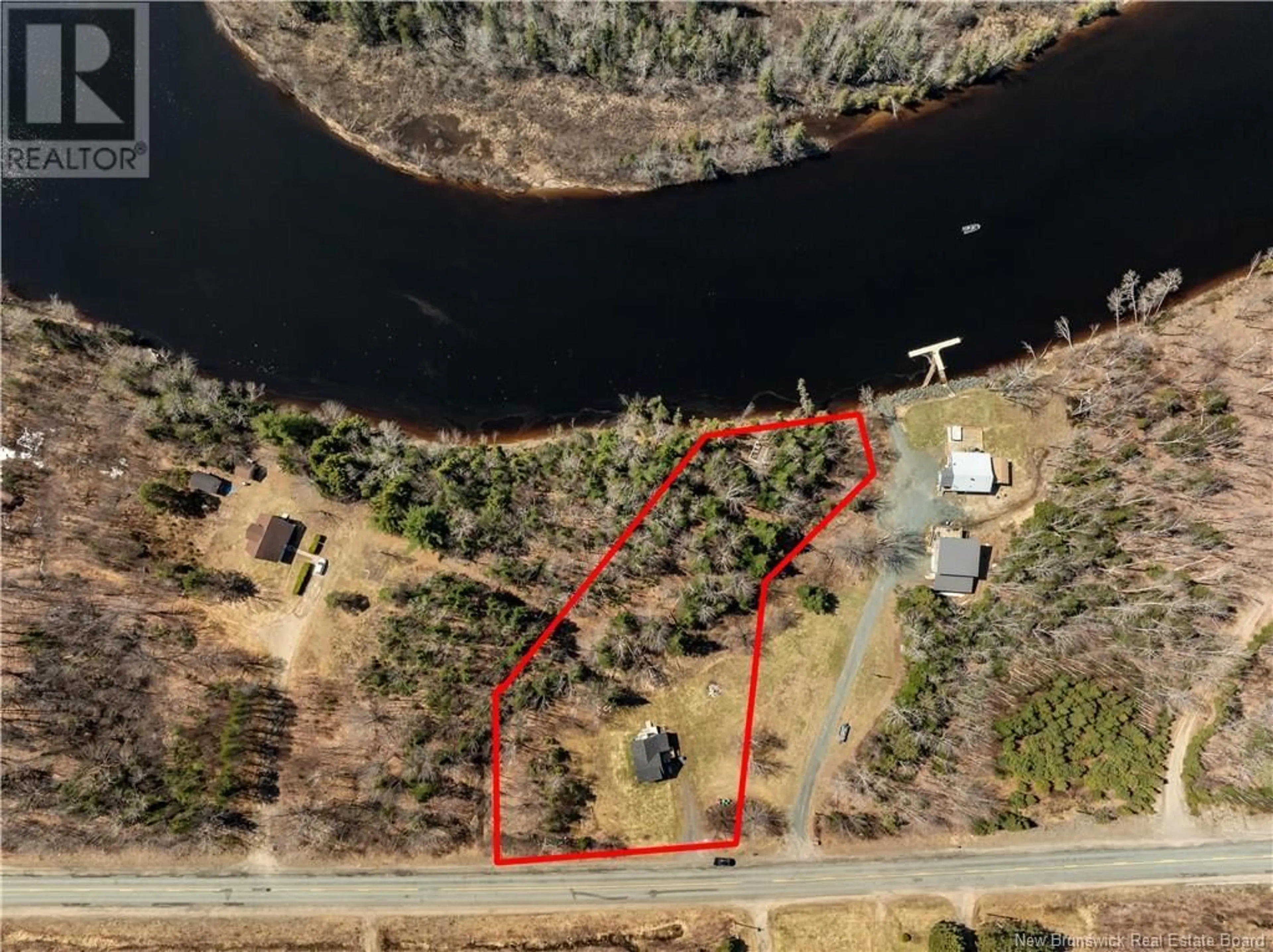3181 118 Route, South Nelson, New Brunswick E1N6C8
Contact us about this property
Highlights
Estimated ValueThis is the price Wahi expects this property to sell for.
The calculation is powered by our Instant Home Value Estimate, which uses current market and property price trends to estimate your home’s value with a 90% accuracy rate.Not available
Price/Sqft$214/sqft
Days On Market64 days
Est. Mortgage$1,073/mth
Tax Amount ()-
Description
Welcome to a piece of paradise nestled along the renowned Miramichi River, with the enchanting backdrop of Barnaby Island. This property offers a canvas for the creation of docks, the mooring of boats, and a limitless supply of unforgettable moments. First you will find a convenient mudroom for your outdoor wear and accessories which then leads into an open-concept kitchen, dining and living area. This inviting space is perfect for gatherings around a pellet stove which offers warmth and a cost-effective means of heating. Indulge in the charm of this renovated dwelling, boasting new plumbing, electrical, flooring, paint, lighting and more! Natural light finds every corner, flooding the bright and sophisticated interiors through numerous windows and patio doors, especially in the living and dining area. The main floor bathroom is a generous size with a fabulous tile walk-in shower with glass doors! A bold staircase brings you to the top floor which holds the bathroom/laundry area and two generous sized bedrooms. Imagine enjoying a morning coffee on your personal bedroom balcony! The area doesn't compromise convenience, Miramichi City and its amenities are only 15 minutes away! **All measurements & information pertaining to this property and on this feature sheet to be verified for by Buyer(s) and Buyers' Agent* (id:39198)
Property Details
Interior
Features
Main level Floor
Living room/Dining room
19' x 11'Foyer
Bath (# pieces 1-6)
9' x 9'Kitchen
7' x 12'Exterior
Features
Property History
 48
48


