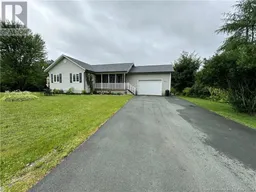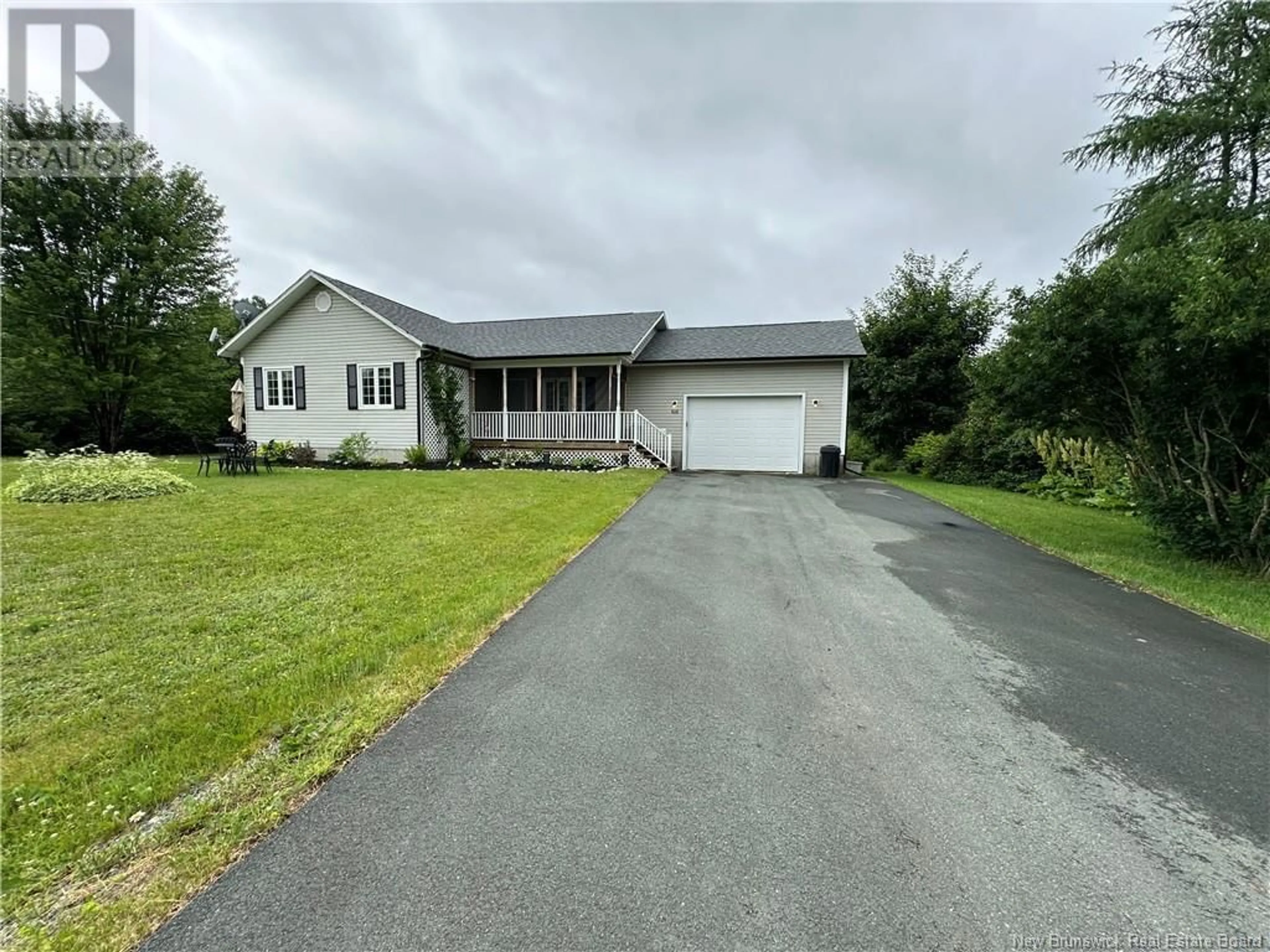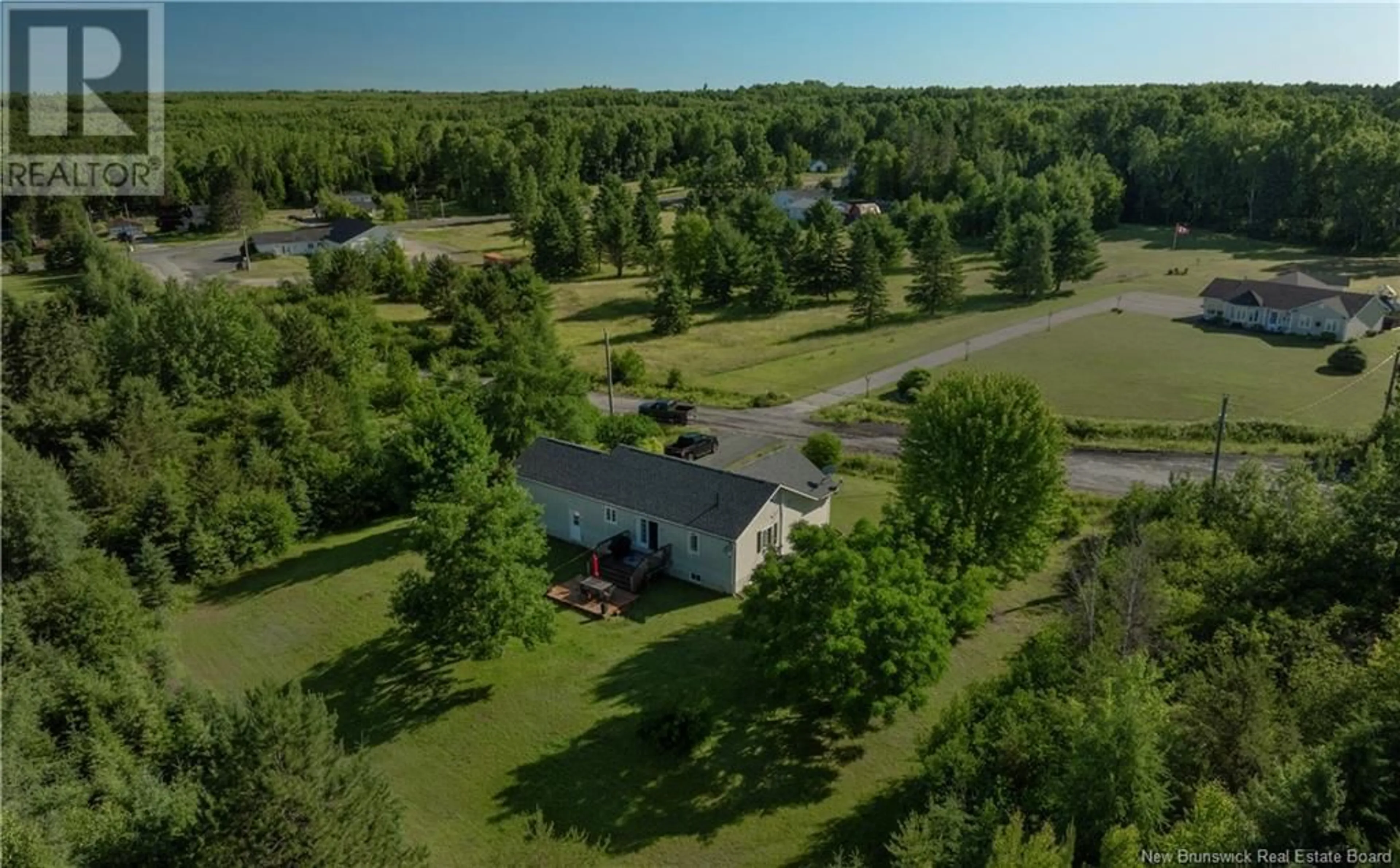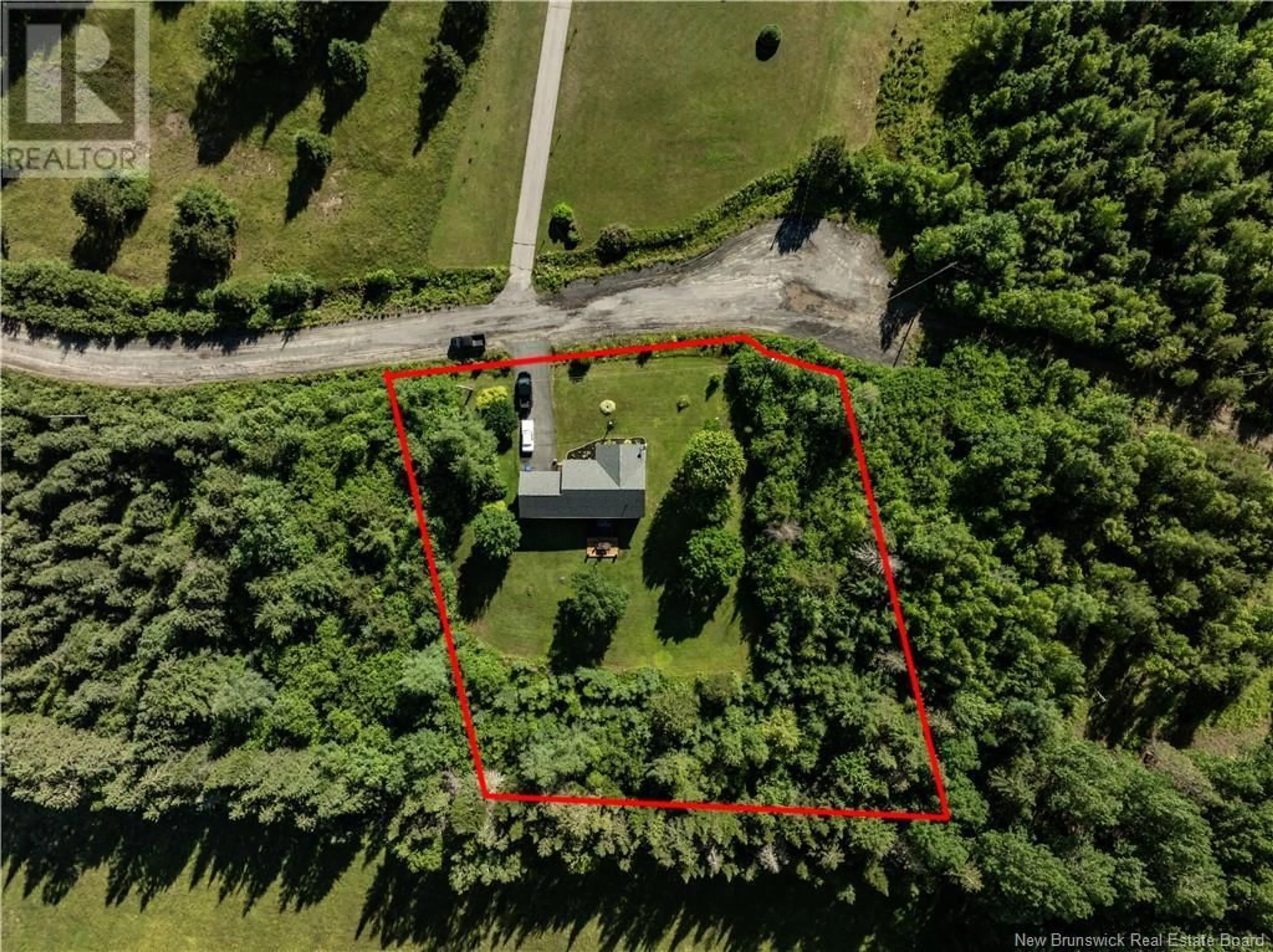20 Trout Street, Trout Brook, New Brunswick E9E1R1
Contact us about this property
Highlights
Estimated ValueThis is the price Wahi expects this property to sell for.
The calculation is powered by our Instant Home Value Estimate, which uses current market and property price trends to estimate your home’s value with a 90% accuracy rate.Not available
Price/Sqft$209/sqft
Days On Market25 days
Est. Mortgage$1,110/mth
Tax Amount ()-
Description
Nestled on a serene street and just moments from ATV trails and fishing spots, adventure awaits at this charming 3-bedroom, 2-bathroom bungalow. Featuring an attached garage for convenience, this home offers not only practicality but also a cozy and inviting living space that seamlessly flows into an open kitchen. Natural light floods through the patio doors, illuminating the warmth of hardwood floors throughout the main living areas. The kitchen boasts ample counter space, making meal preparation a breeze, while an adjacent dining nook provides the perfect setting for enjoying morning coffee or evening meals with loved ones. The master bedroom has an en-suite bathroom for ultimate convenience, while two additional bedrooms provide flexibility for guests, a home office, or hobbies. Stepping outside to discover the true allure of this property: a sprawling backyard oasis, ideal for outdoor gatherings and relaxation. Picture evenings spent grilling on the patio or roasting marshmallows around the fire pit, surrounded by the sounds of nature and the occasional glimpse of wildlife right in your own backyard. This home offers the best of both worlds. Schedule your private tour today and experience the charm and potential of this HOME (id:39198)
Property Details
Interior
Features
Main level Floor
Living room/Dining room
22'7'' x 25'0''Bath (# pieces 1-6)
5'9'' x 7'0''Bonus Room
10'7'' x 14'8''Bedroom
13'8'' x 11'1''Exterior
Features
Property History
 28
28


