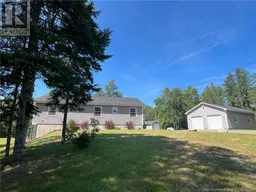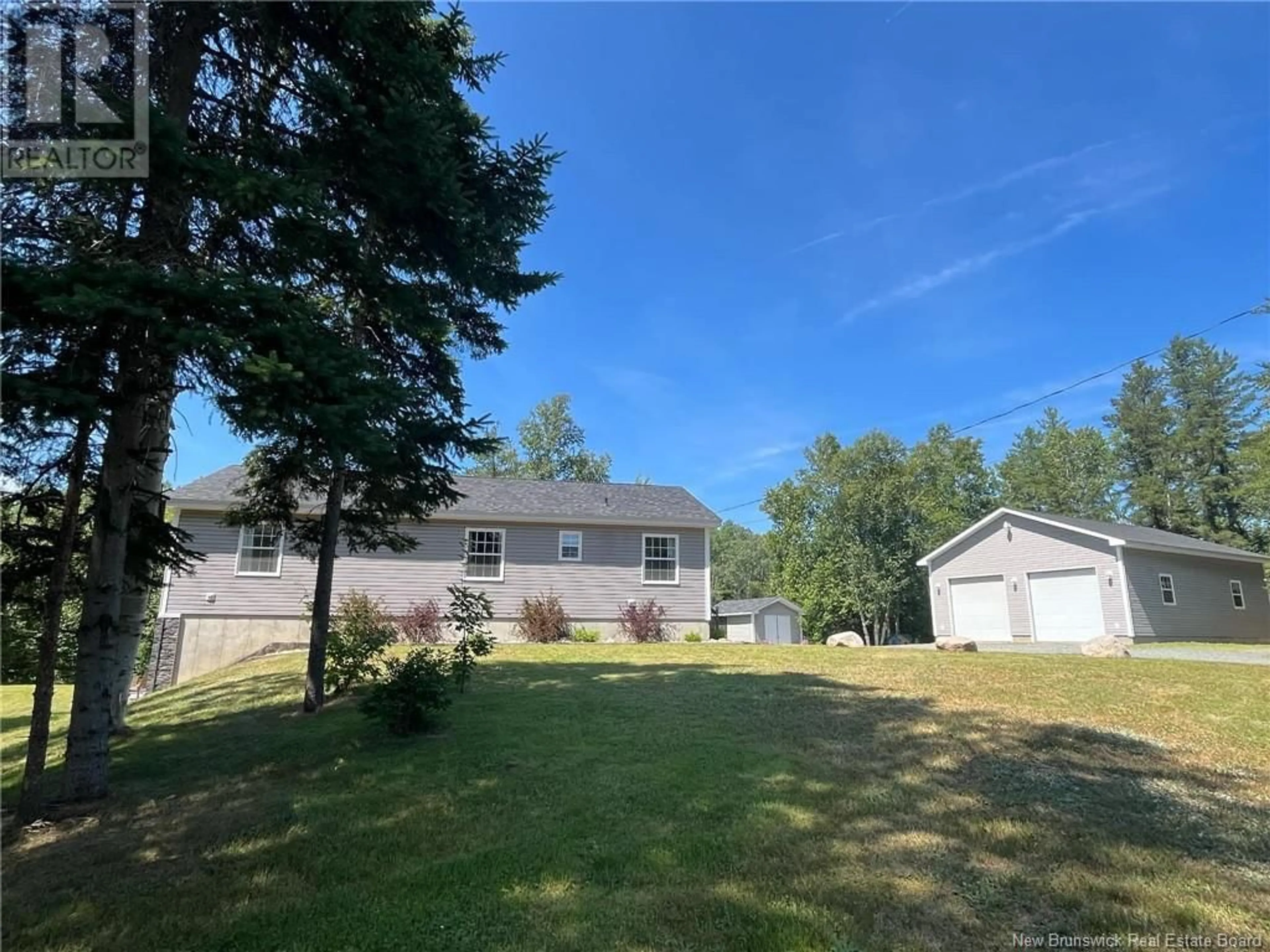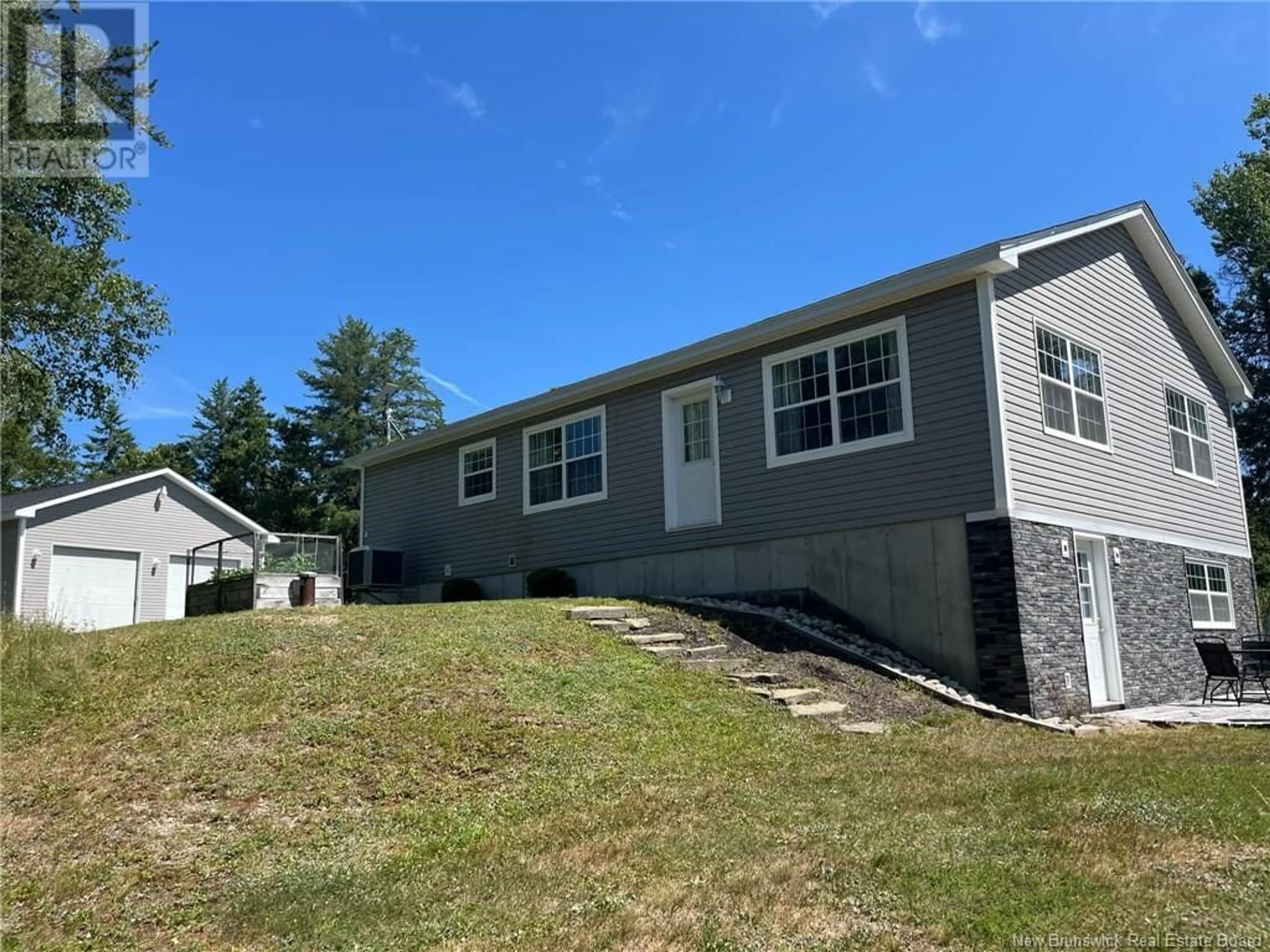1959 Northwest Road, Sevogle, New Brunswick E9E1M8
Contact us about this property
Highlights
Estimated ValueThis is the price Wahi expects this property to sell for.
The calculation is powered by our Instant Home Value Estimate, which uses current market and property price trends to estimate your home’s value with a 90% accuracy rate.Not available
Price/Sqft$318/sqft
Days On Market7 days
Est. Mortgage$1,971/mth
Tax Amount ()-
Description
JUST LISTED! Waterfront property to call Home Sweet Home! Beautiful pre fab bungalow built in 2012 is a must see. It features mud room, main floor laundry, open concept kitchen/dining/living with inviting views overlooking back yard and river. Down the hall to spacious master bedroom with ensuite, two more bedrooms and full bath. Basement is partially finished & insulated, and petitioned off for future development. There is also a walk out door from basement to back deck and a private backyard with path to brook and river. Imagine yourself fishing, kayaking and canoeing right in from of your home! Home is heated with an air to air heat pump and basement floors are heated with hot water boiler (connected to garage). Home is wired for a generator. Reverse osmosis system for drinking water. Now the great news for anyone who loves a large garage! There is a 30x40 wired & insulated detached garage with 13 foot ceilings, two 10x10 doors, half bath, and in floor heating run by a hot water wood/electric boiler. A lovely screen room which doubles as a storage shed in winter. So many beautiful features with this home, call now for a private viewing, you will fall in love! ***Disclaimer...All measurements & information pertaining to this property and on this feature sheet to be verified for accuracy by Buyer(s) and Buyers Agent*** (id:39198)
Property Details
Interior
Features
Main level Floor
Bath (# pieces 1-6)
8'2'' x 7'4''Bedroom
9'2'' x 8'8''Bedroom
8'9'' x 10'8''Ensuite
8'1'' x 5'3''Exterior
Features
Property History
 34
34

