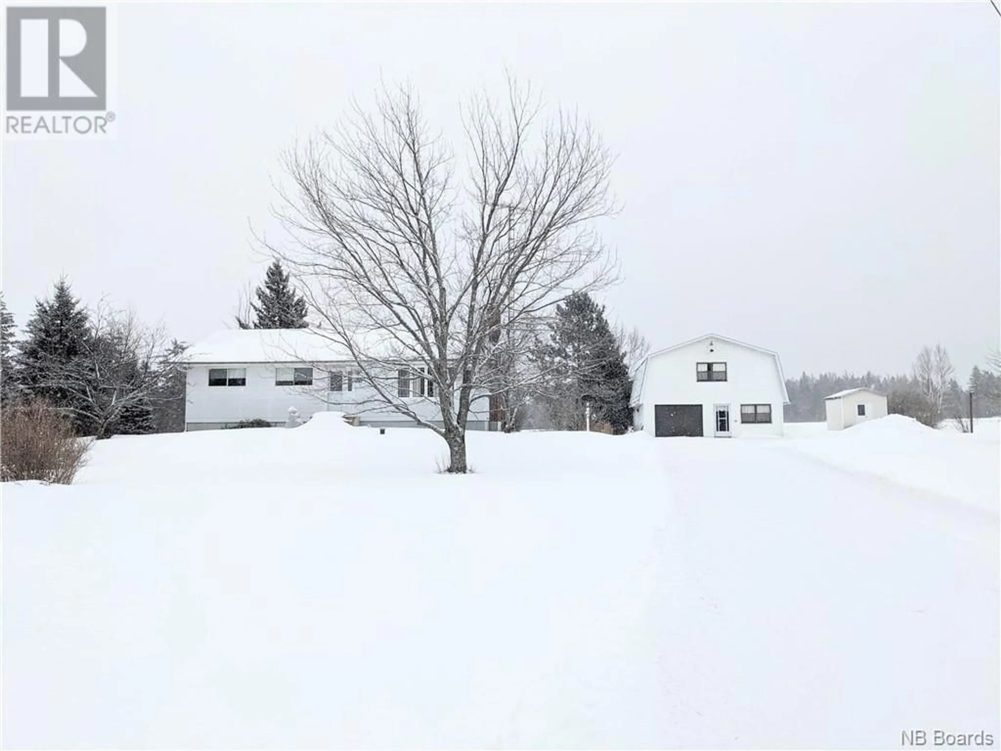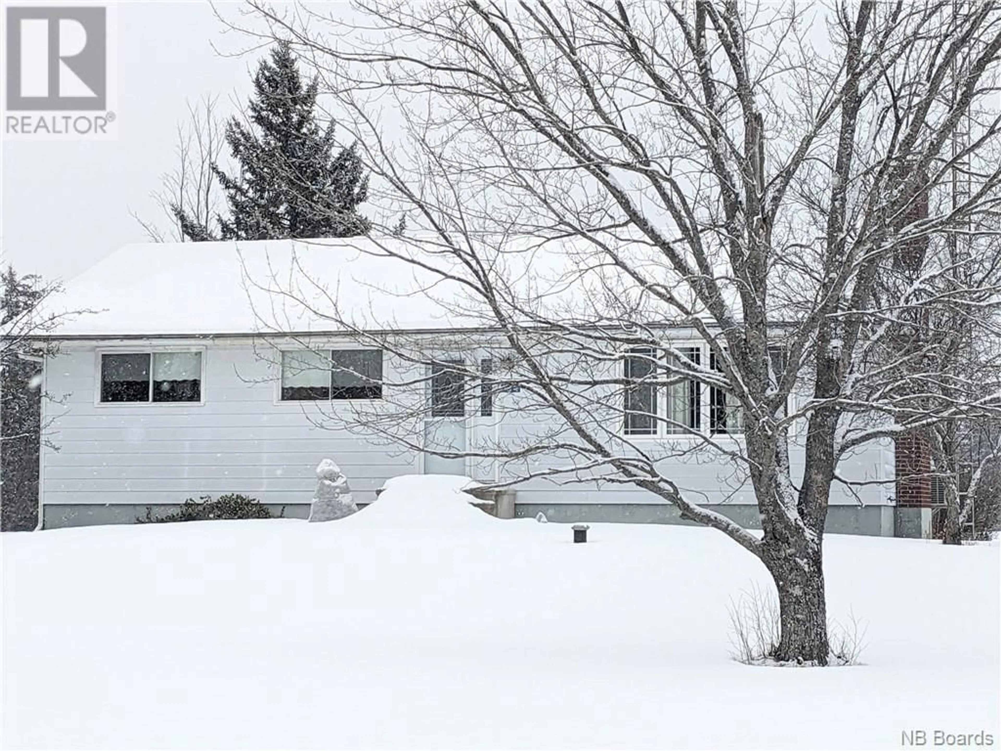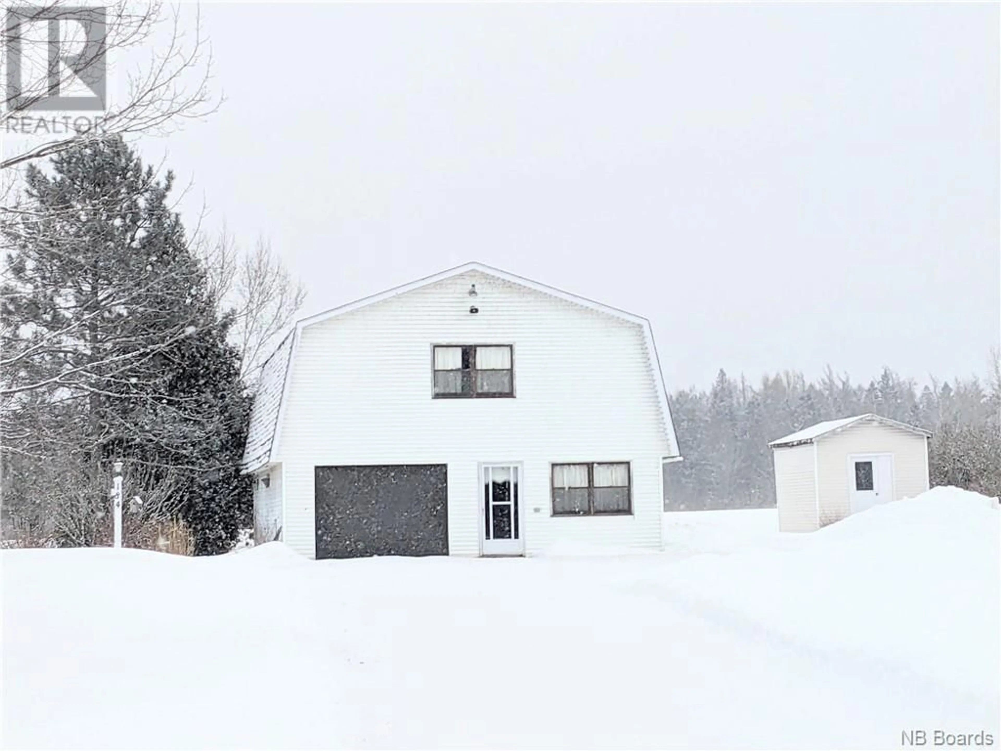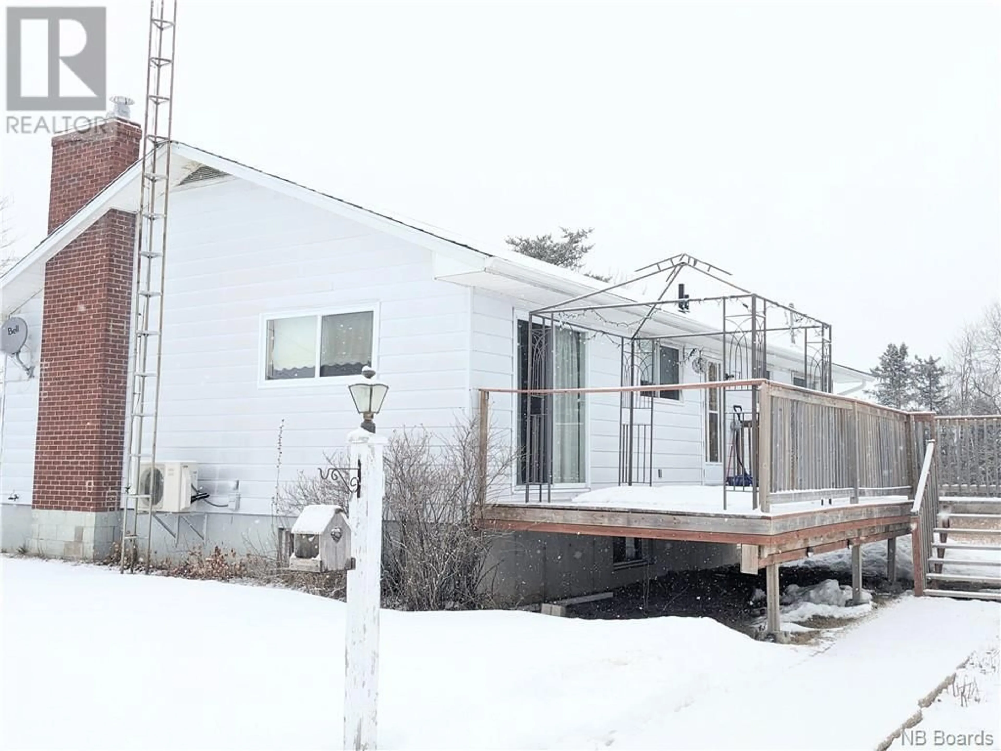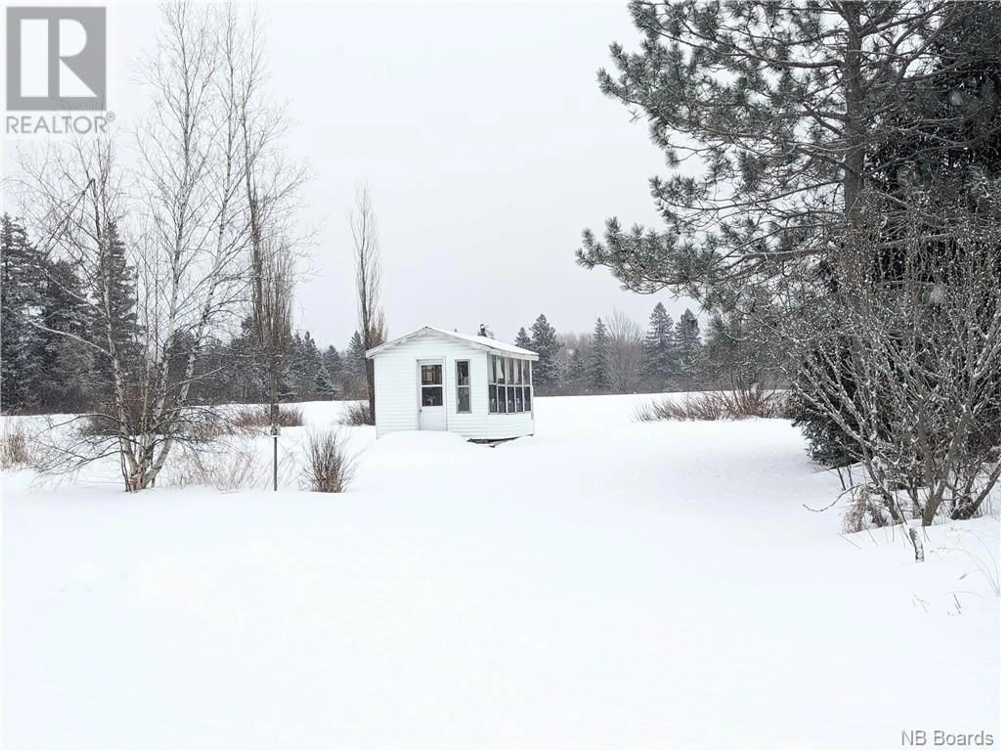184 South Napan Road, Napan, New Brunswick E1N4W1
Contact us about this property
Highlights
Estimated ValueThis is the price Wahi expects this property to sell for.
The calculation is powered by our Instant Home Value Estimate, which uses current market and property price trends to estimate your home’s value with a 90% accuracy rate.Not available
Price/Sqft$202/sqft
Est. Mortgage$1,073/mo
Tax Amount ()-
Days On Market302 days
Description
Have you been waiting for that special Home?? This may be the one. Nestled in the quaint community of Napan is this super, well cared for home, sitting on over an acre of beautiful property, just minutes from Napan Elementary School, Driving in this long driveway, lets you know, you're in the country. A great front lawn and a fabulous back yard offers plenty of trees, shrubs and perennials, and lots of opportunity for an avid gardener or Hobby farmer. Detached garage, with an electric door, has plenty of room for your vehicle plus loads of room for all your toys. It also has a huge loft, great for a workshop or kid space. A large deck, with removal rails for easy snow clearing, overlooks a beautiful back yard and the numerous storage buildings. Inside, has lovely hardwood flooring throughout. You could move in and update as you go, or just enjoy it as it is. The nice bright kitchen has oak cabinets and built in appliances, the dining room has patio doors out to your back deck and the huge living room, facing the South Napan Road, offers a nice front yard view. The 3 bedrooms, are all a good size, with hardwood flooring and double closets. Bathroom is bright and cheery. Downstairs has a separate laundry room, a large family room, a rec area, half bath and plenty of storage. This home has it all and is priced to sell. Seller's discretion is attached. All offers to be presented by 4pm Feb. 28. Leave open until 6pm Feb 29. Only 1 PID is being sold with the house. (id:39198)
Property Details
Interior
Features
Basement Floor
2pc Bathroom
5' x 5'Storage
9'7'' x 9'Laundry room
7'5'' x 12'4''Recreation room
22'8'' x 11'Exterior
Features

