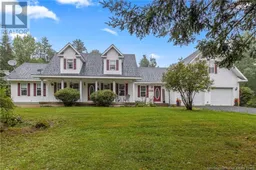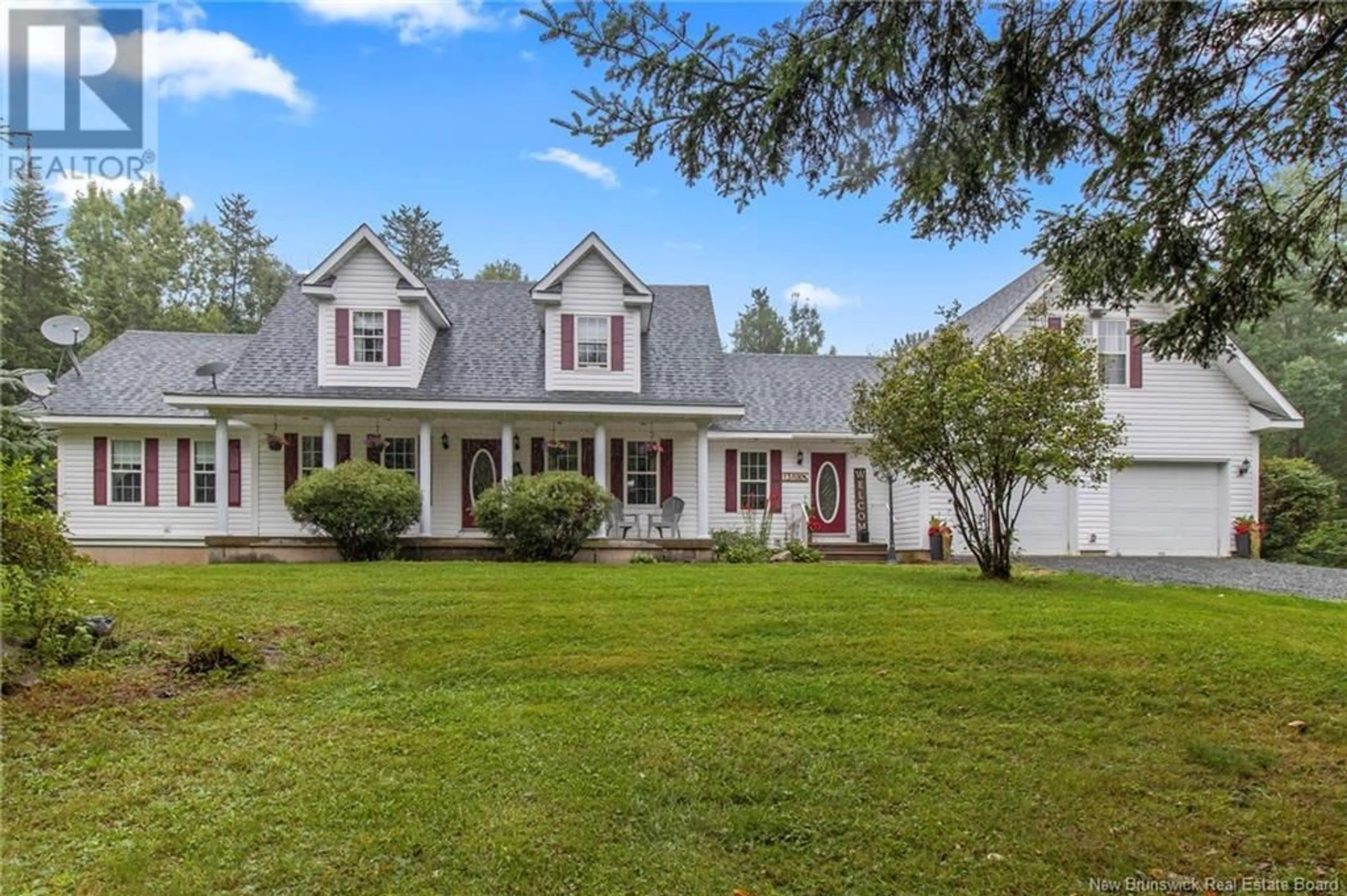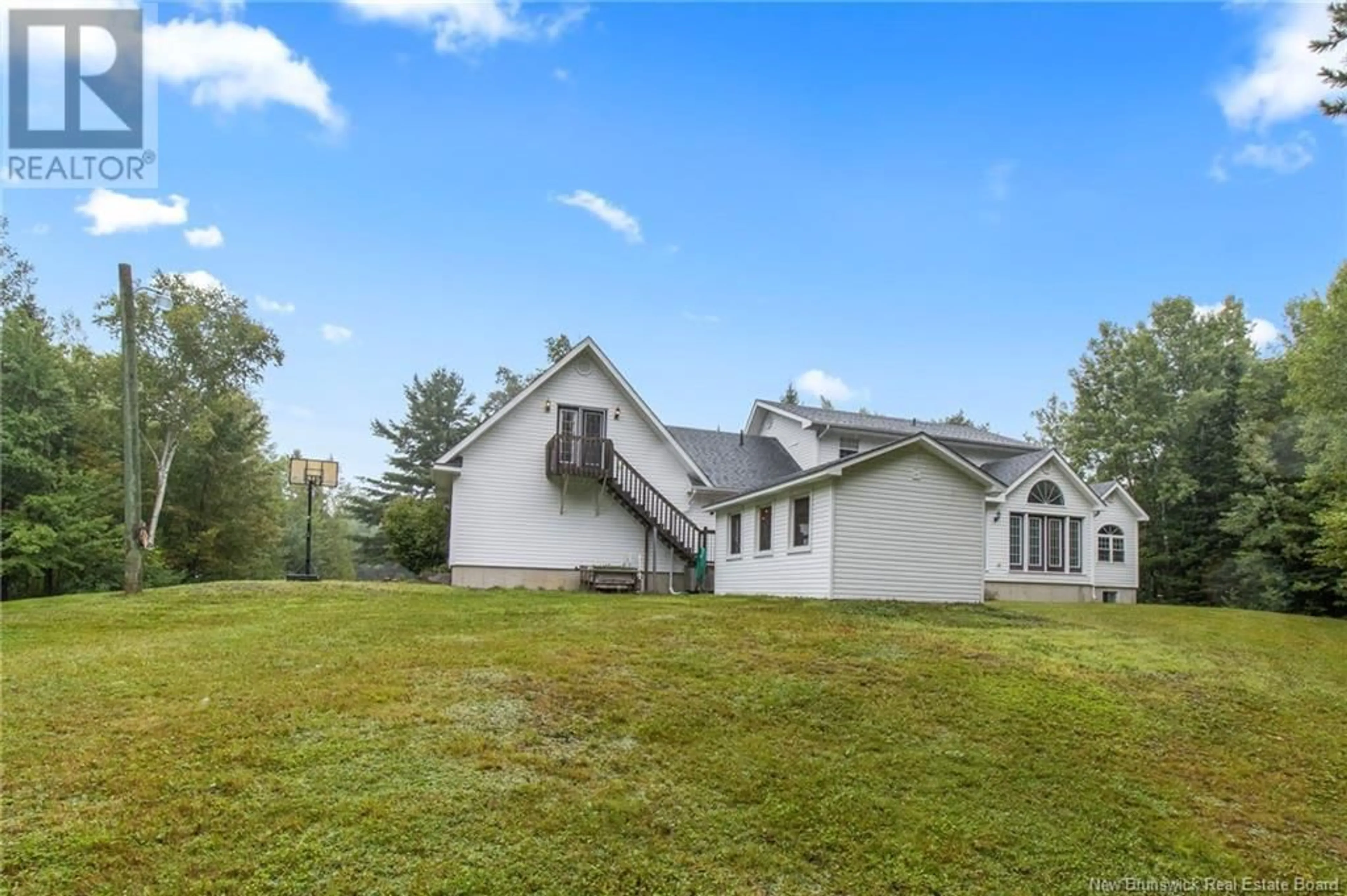13100 Hwy 8, Smith Crossing, New Brunswick E9B1V1
Contact us about this property
Highlights
Estimated ValueThis is the price Wahi expects this property to sell for.
The calculation is powered by our Instant Home Value Estimate, which uses current market and property price trends to estimate your home’s value with a 90% accuracy rate.Not available
Price/Sqft$192/sqft
Est. Mortgage$2,362/mo
Tax Amount ()-
Days On Market30 days
Description
This beautiful property offers over 7 acres of land as your playground. It even has shared access to a pond, perfect for family activities. The stunning Cape Cod style home with newly reshingled roof in 2021 features a two-story design and a double car garage in a private setting. Additionally, there is a 6-seater hydropool hot tub with a lounger, in an enclosed gazebo for privacy...who doesn't want to relax after a long day? As you enter, you'll be greeted by an inviting mudroom that leads to a spacious kitchen, open to the family room and breakfast nook. Adjacent to the kitchen, there is a sunroom, living room, and dining room. The primary bedroom with an ensuite bathroom is located on the main level, providing convenience. On the other side of the home, you'll find a laundry room and another bathroom. A staircase from this area leads to a loft above the garage, which includes a bedroom and living area. This space is also plumbed for a small kitchenette if desired. In addition, there is another staircase between the living room and family room, leading to two massive bedrooms and another full bathroom. The finished basement with private entrance offers income potential. It features two bedrooms (one non-conforming), two rec rooms, a bathroom, a kitchenette, and ample storage space. This property truly provides the perfect setting to raise a family and create lasting memories. If you have been looking for space inside and out...you found it! (id:39198)
Property Details
Interior
Features
Second level Floor
Bedroom
8'3'' x 11'11''Living room
17'11'' x 11'11''Bath (# pieces 1-6)
14'11'' x 5'1''Bedroom
13'5'' x 18'8''Exterior
Features
Property History
 41
41

