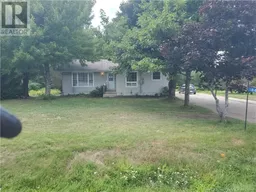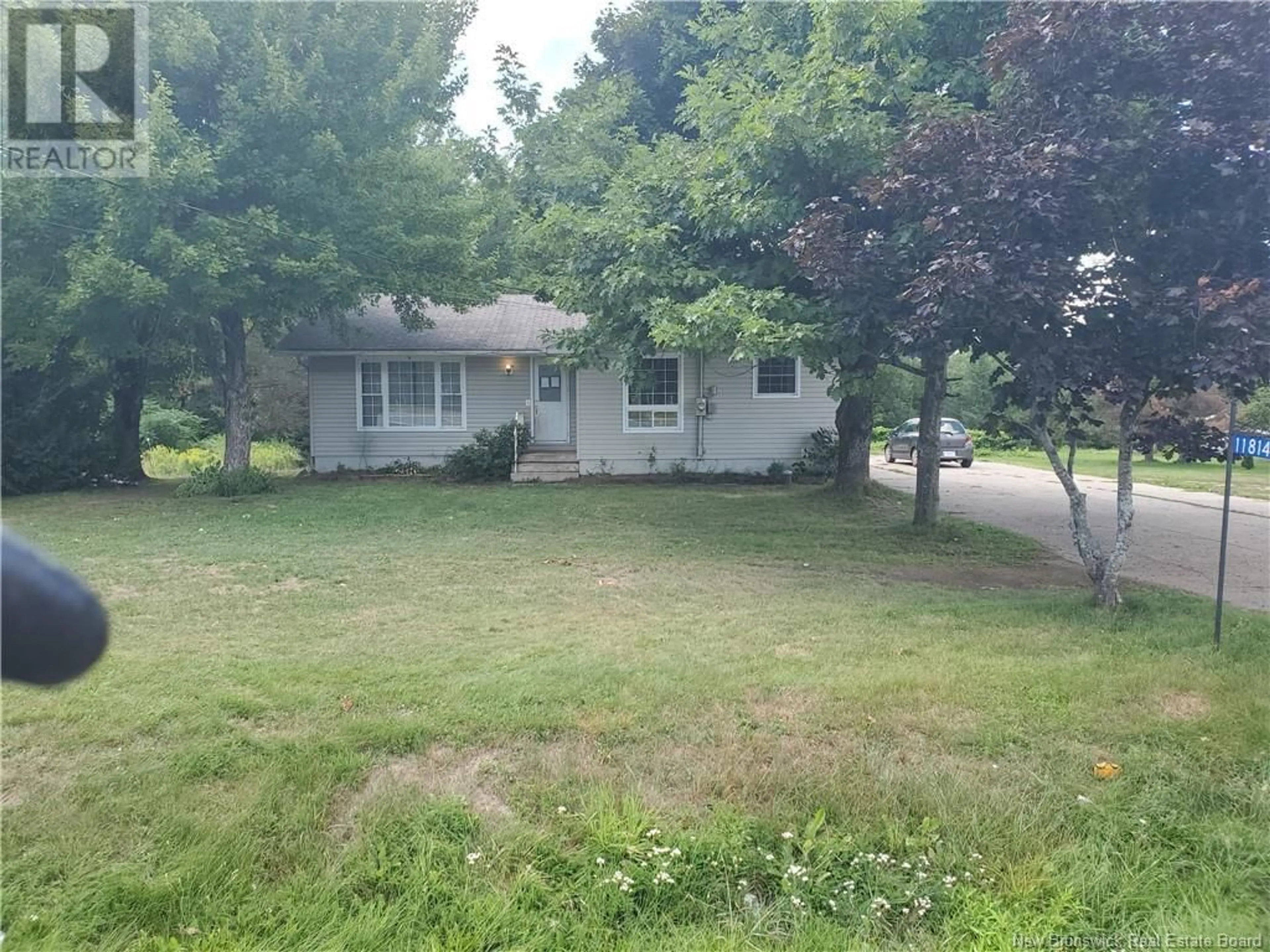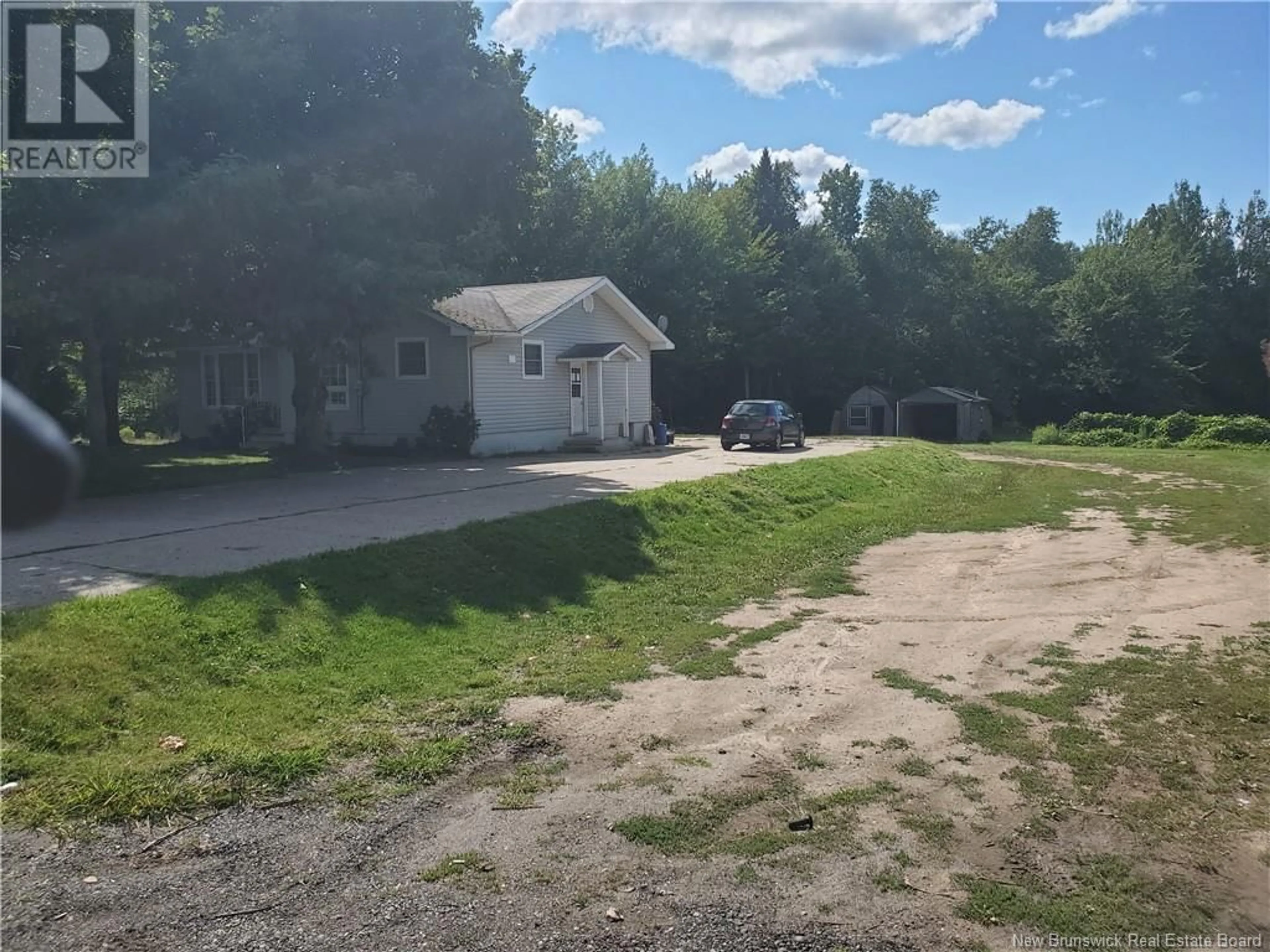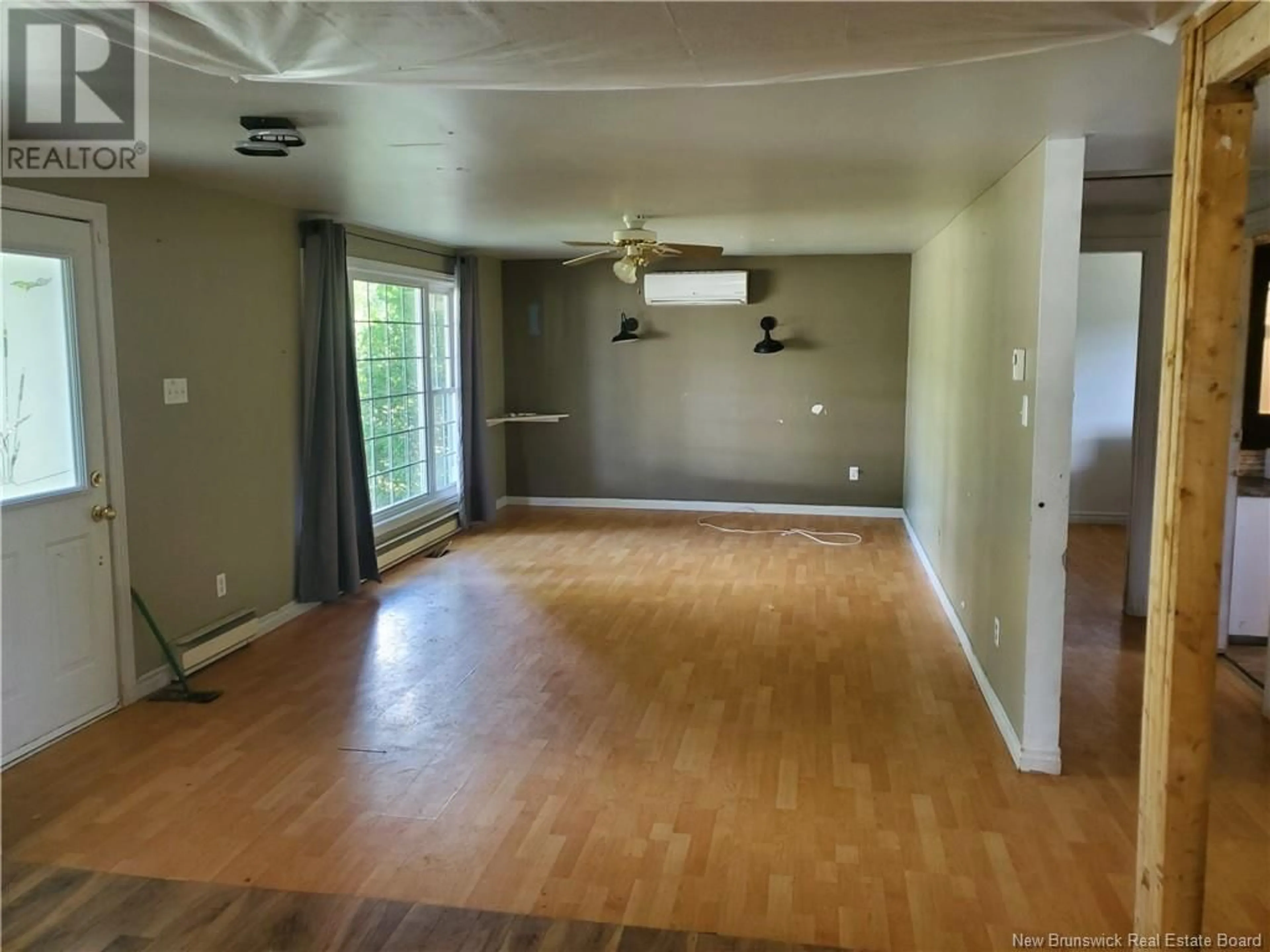11814 RTE 126, Collette, New Brunswick E4Y2T3
Contact us about this property
Highlights
Estimated ValueThis is the price Wahi expects this property to sell for.
The calculation is powered by our Instant Home Value Estimate, which uses current market and property price trends to estimate your home’s value with a 90% accuracy rate.Not available
Price/Sqft$99/sqft
Est. Mortgage$535/mth
Tax Amount ()-
Days On Market1 day
Description
Unlock the potential of this cozy 3-bedroom, 1-bath bungalow located just 5 minutes from Rogersville and 30 minutes from Miramichi. This home offers an open-concept layout, with the kitchen, dining, and living areas flowing together for a spacious feel. While it has room for your personal touch, the home provides a solid foundation, offering endless possibilities to make it truly your own. The unfinished basement provides additional space for storage or future expansion, allowing you to customize the home to your liking. The house is nestled in a great neighborhood, offering a peaceful retreat while still being close to local amenities. With a little vision and effort, you can transform this space into a comfortable home that reflects your personal style. Contact us today to schedule a private showing. *Disclaimer...All measurements & information pertaining to this property and on this feature sheet to be verified for accuracy by Buyer(s) and Buyers' Agent*. Sellers Direction: Offers to be in by 5pm Aug 18, 2024. Please leave open until 5pm Aug 19, 2024. (id:39198)
Property Details
Interior
Features
Main level Floor
Bedroom
9'7'' x 12'3''Bedroom
9'7'' x 8'1''Bath (# pieces 1-6)
9'3'' x 7'10''Exterior
Features
Property History
 14
14


