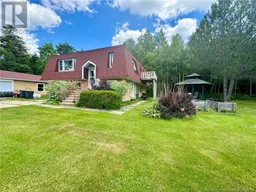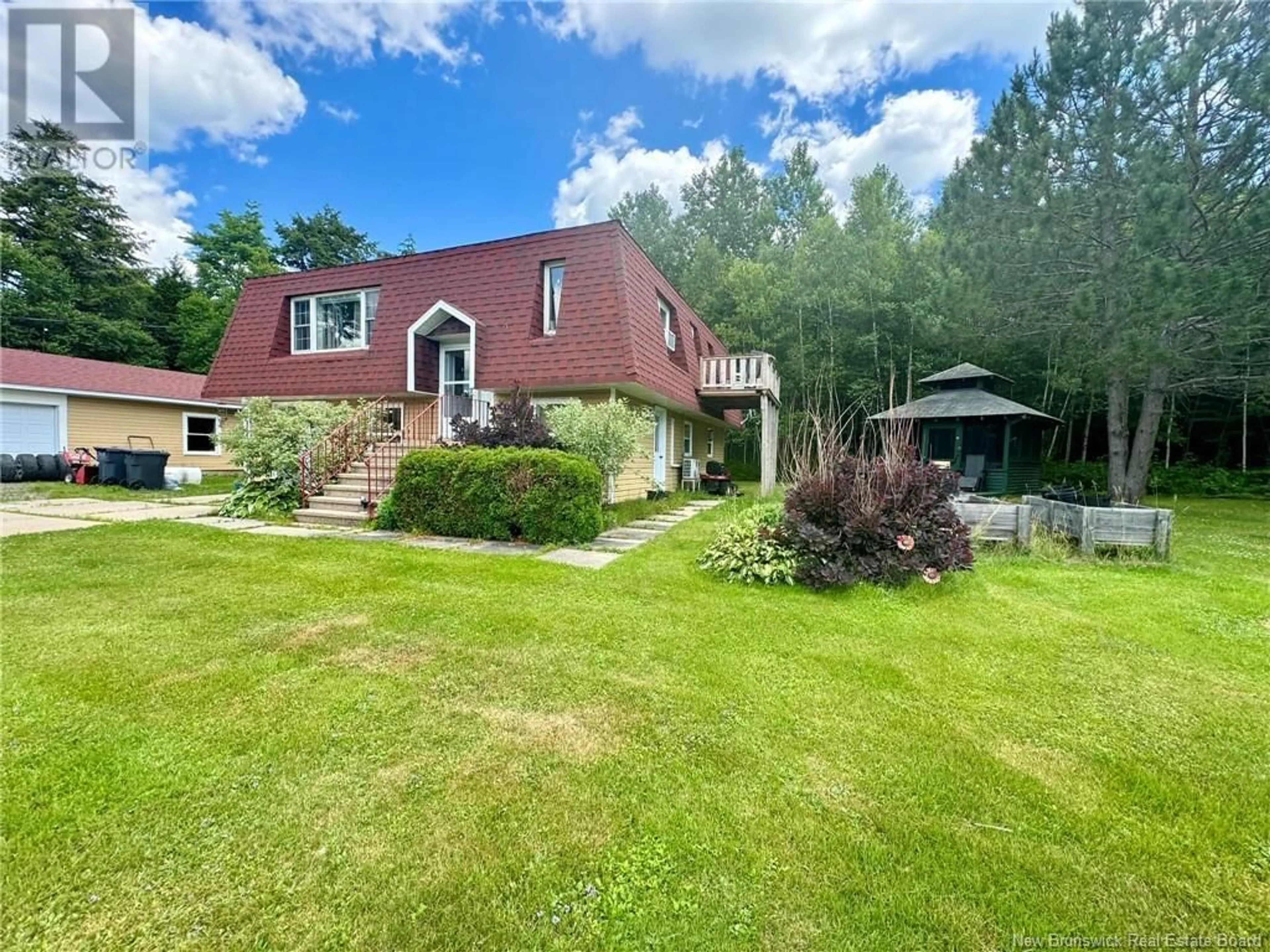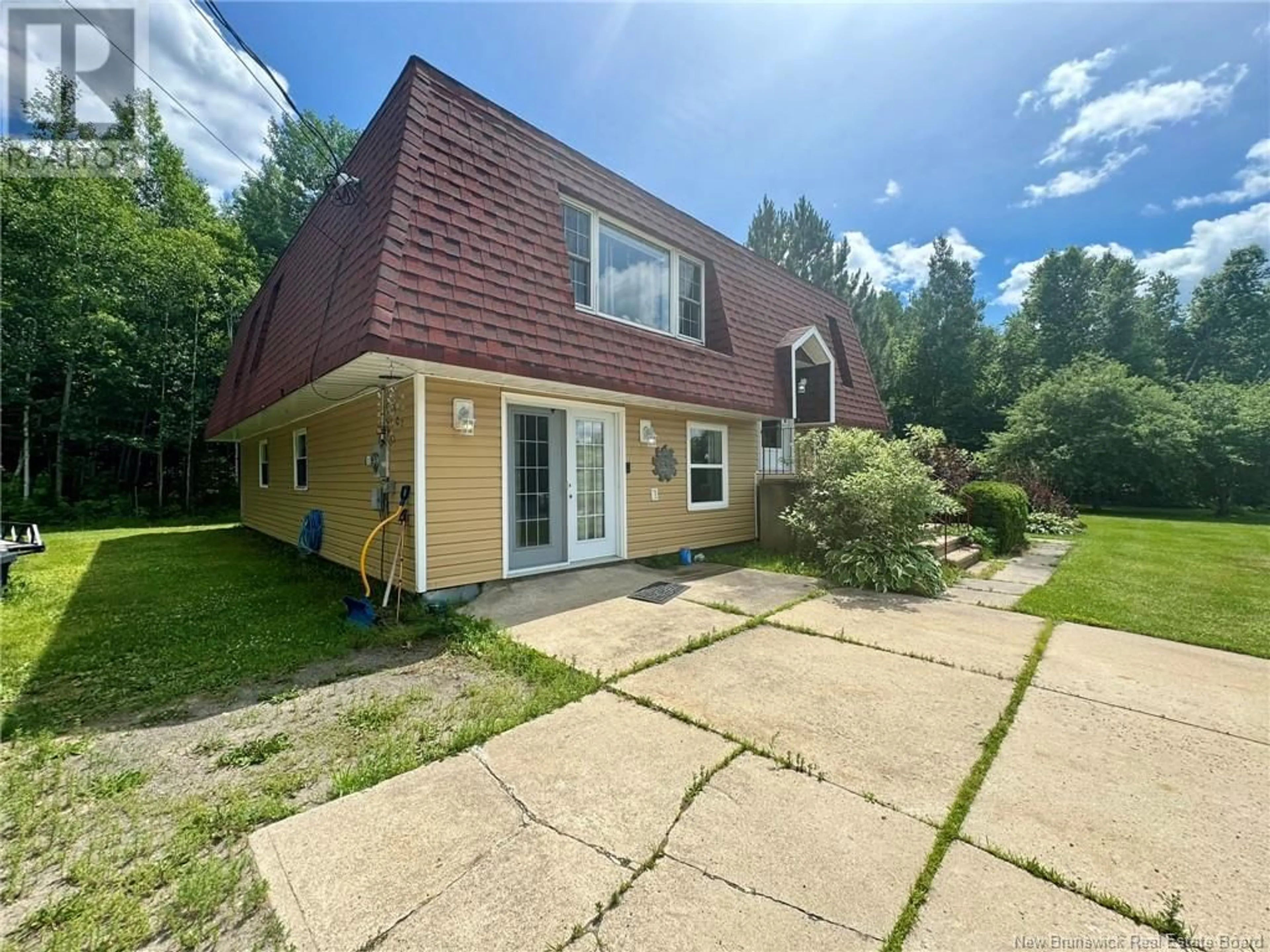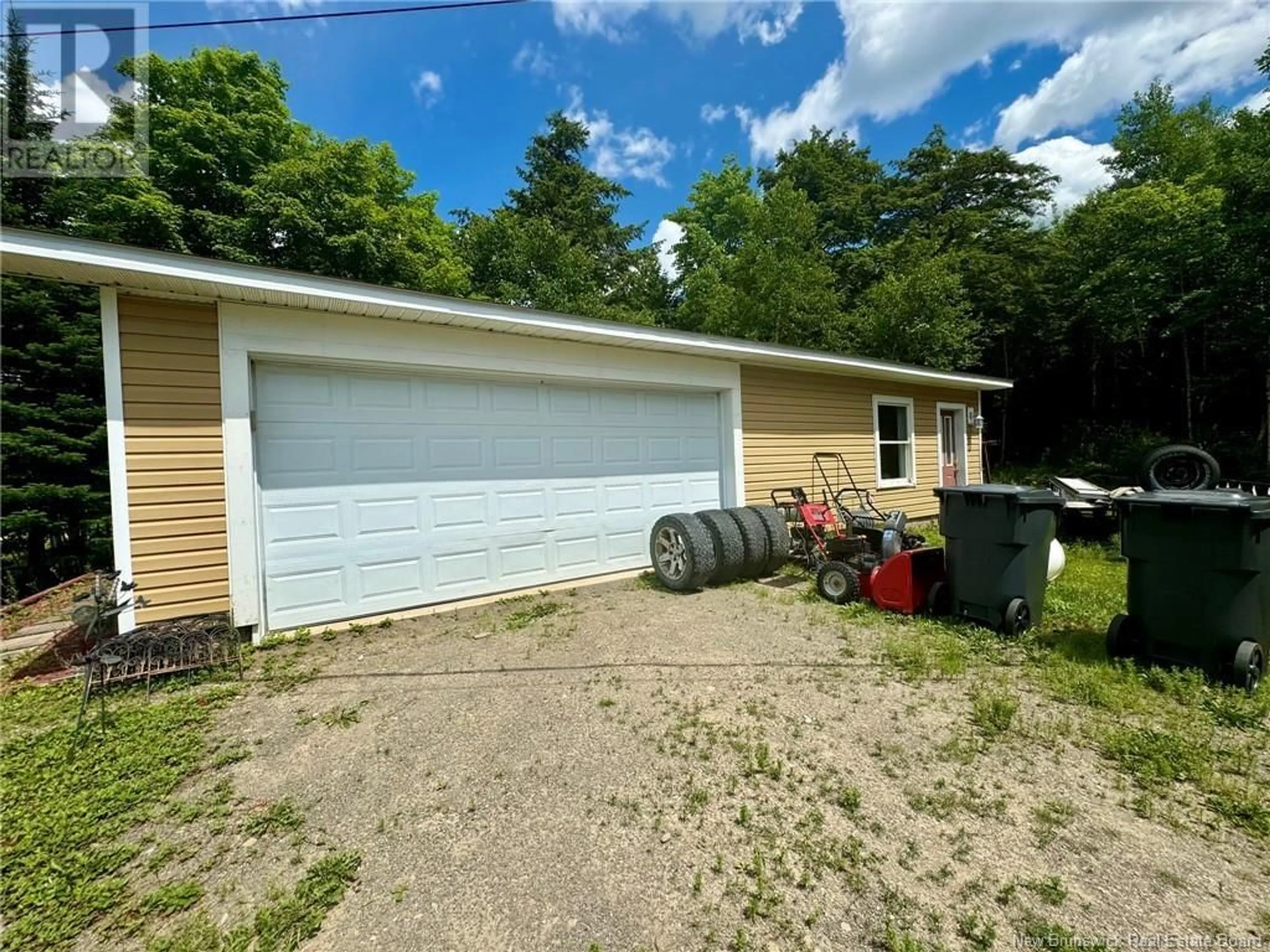11665 RTE 126, Collette, New Brunswick E4Y2R7
Contact us about this property
Highlights
Estimated ValueThis is the price Wahi expects this property to sell for.
The calculation is powered by our Instant Home Value Estimate, which uses current market and property price trends to estimate your home’s value with a 90% accuracy rate.Not available
Price/Sqft$115/sqft
Days On Market15 days
Est. Mortgage$1,288/mth
Tax Amount ()-
Description
This charming 4-bedroom, 1.5-bath raised bungalow is nestled on beautifully landscaped grounds. Step inside to discover a warm and inviting interior with excellent flow between living spaces. The spacious living room opens seamlessly into the kitchen, ideal for both casual meals and dinner parties in the dining area. Large windows flood the rooms with natural light, creating a bright and airy atmosphere throughout. Three bedrooms and full bath are conveniently located on the main floor. The fourth bedroom and half bath is on the lower level. The lower level also boasts a fantastic walk-out finished basement, providing additional living space that's perfect for a family room, game room, home office, or extra storage. The 26 x 40 detached garage provides ample room for vehicles, hobbies, and storage. The property also has a charming gazebo, perfect for relaxing with a good book or entertaining friends. Conveniently located just minutes from Rogersville, 30 minutes to Miramichi, and an hour to Moncton, this home combines country charm with easy access to city amenities. Dont miss your chance to own this incredible property. Call today to schedule a viewing.*Disclaimer...All measurements & information pertaining to this property and on this feature sheet to be verified for accuracy by Buyer(s) and Buyers' Agent (id:39198)
Property Details
Interior
Features
Basement Floor
Bath (# pieces 1-6)
5'7'' x 5'7''Storage
10'4'' x 21'0''Bedroom
7'11'' x 15'11''Laundry room
5'6'' x 12'8''Exterior
Features
Property History
 33
33


